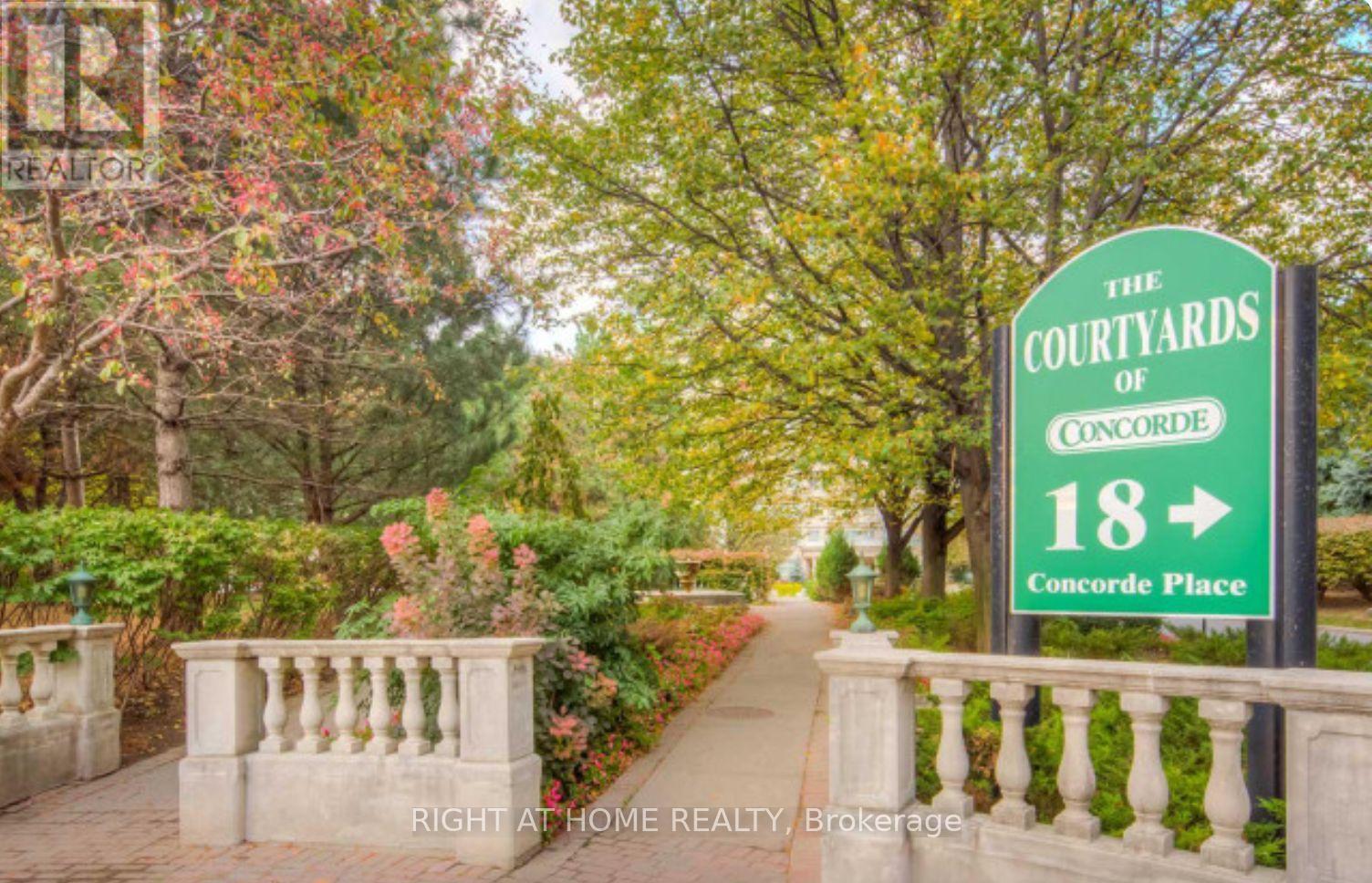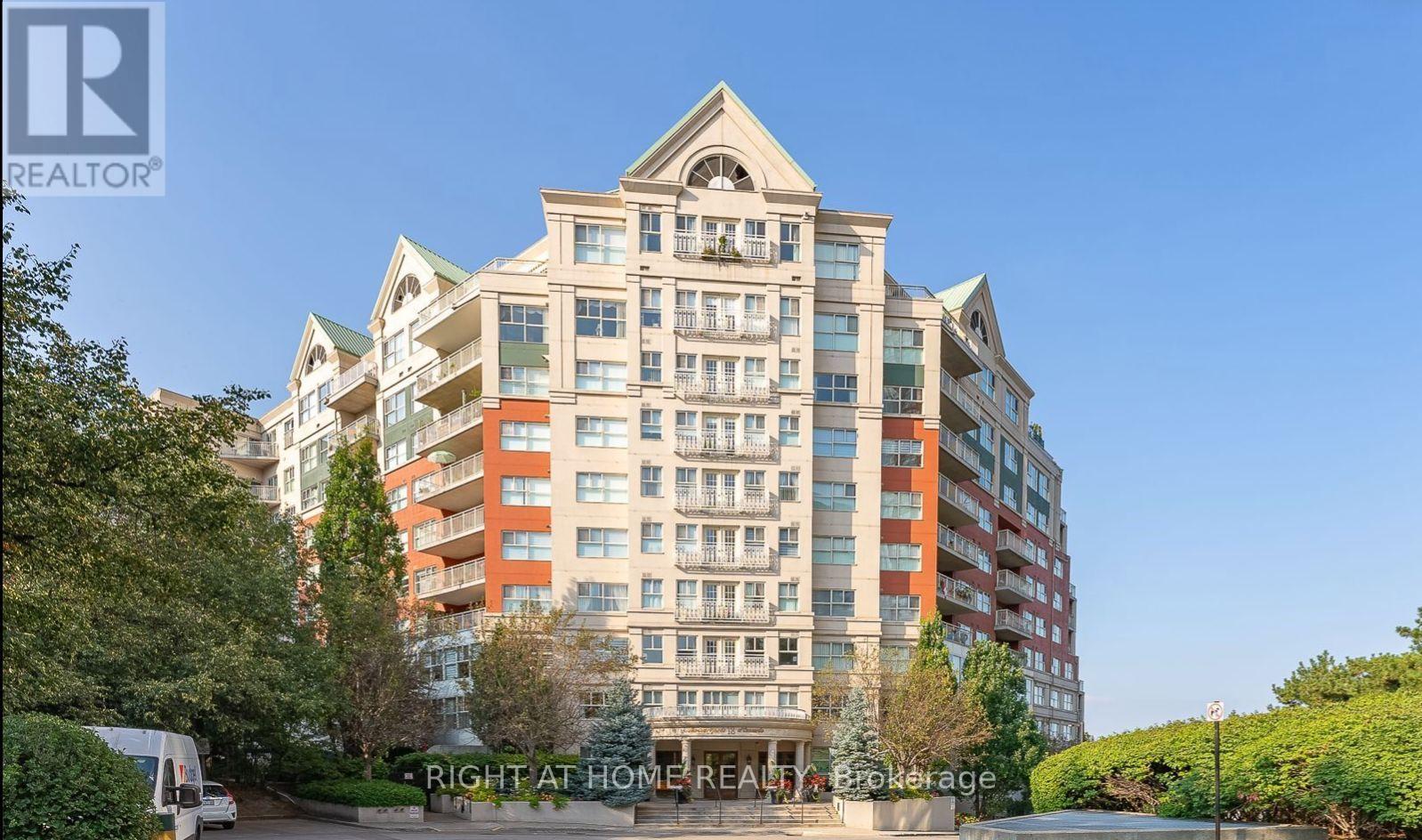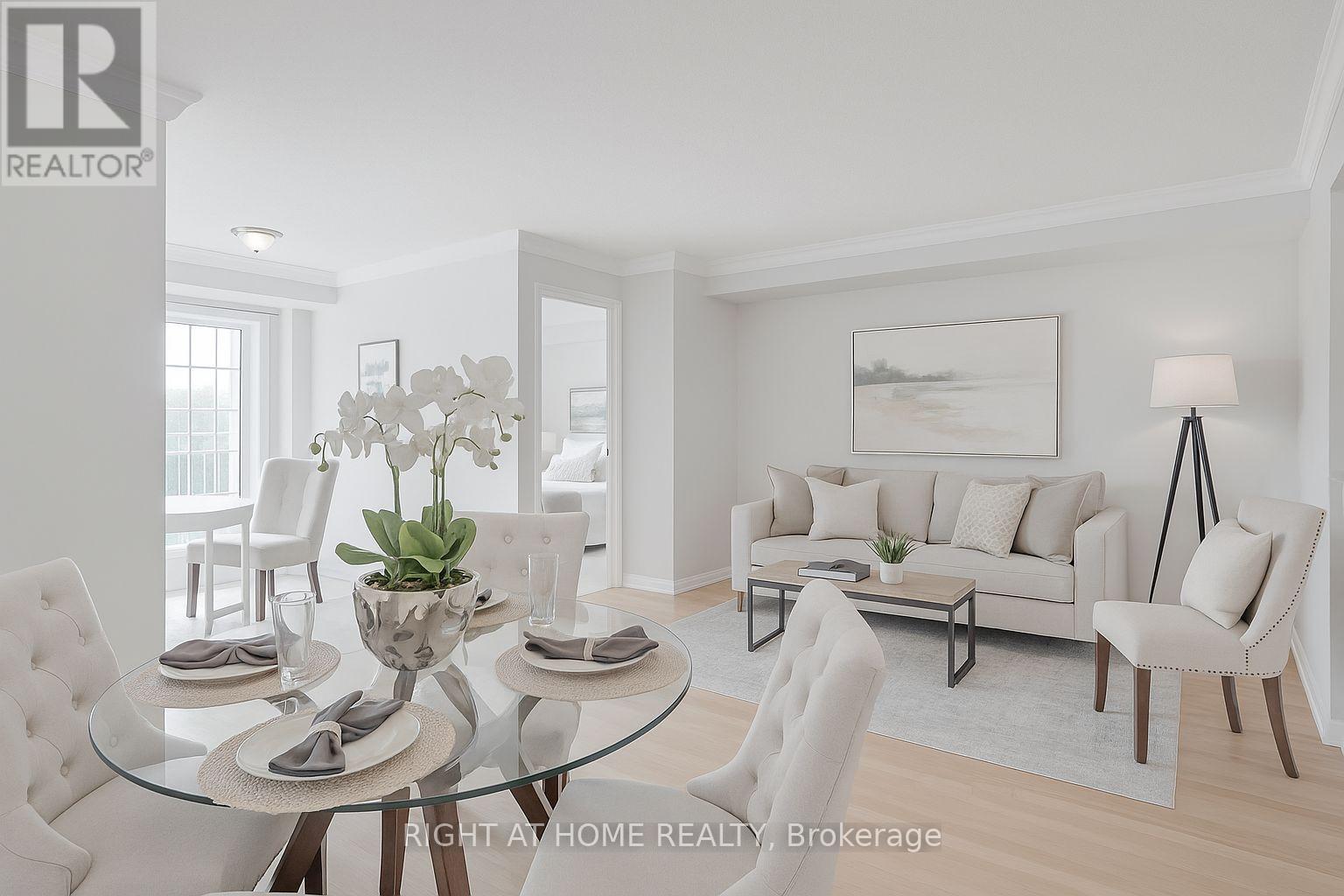307 - 18 Concorde Place Toronto, Ontario M3C 3T9
$3,150 Monthly
Spacious and well-designed 2+1 bedroom condo in the highly desirable Courtyards of Concorde. Situated at the end of a quiet cul-de-sac, withTTC right at your doorstep, just minutes to the DVP, and a quick commute downtown. The upcoming Eglinton Crosstown LRT will add even more convenience.This move-in ready unit features large principal rooms, hardwood floors, recently paint throughout, and a coveted split-bedroom layout for optimal privacy. Enjoy sunny views of the garden and front of building from the Juliette balcony. The second bedroom includes a built-in vanity/office space that can easily be converted back to a double closet. A separate laundry room off the kitchen doubles as pantry/storage.Owned parking and locker included.Building amenities rival a 5-star resort: indoor saltwater pool and whirlpool, gym, billiards and card rooms, workshop, guest suite, elegant party room with full kitchen and dance floor, gas fireplace, and terrace. Additional features include a library, tennis court, car wash bay, fenced dog run, garden plots, potting room, on-site superintendent, property manager, and 24-hour concierge/security.Residents enjoy a vibrant community with an active social committee hosting cultural events, dinners, annual BBQs, aqua-fit, stretch and exercise classes, book clubs, movie nights, and more. Walk to groceries, cafés, and the Aga Khan Cultural Centre. Minutes to Shops at Don Mills with restaurants, VIP theatre, and boutiques. Quick access to DVP/401 and excellent transit connections. (id:50886)
Property Details
| MLS® Number | C12393068 |
| Property Type | Single Family |
| Community Name | Banbury-Don Mills |
| Community Features | Pet Restrictions |
| Features | Balcony, Guest Suite |
| Parking Space Total | 1 |
Building
| Bathroom Total | 2 |
| Bedrooms Above Ground | 2 |
| Bedrooms Below Ground | 1 |
| Bedrooms Total | 3 |
| Age | 16 To 30 Years |
| Amenities | Storage - Locker |
| Appliances | Dishwasher, Dryer, Freezer, Stove, Washer, Window Coverings, Refrigerator |
| Cooling Type | Central Air Conditioning |
| Exterior Finish | Concrete Block, Brick |
| Flooring Type | Hardwood, Ceramic |
| Half Bath Total | 1 |
| Heating Fuel | Natural Gas |
| Heating Type | Forced Air |
| Size Interior | 900 - 999 Ft2 |
| Type | Apartment |
Parking
| Underground | |
| Garage |
Land
| Acreage | No |
Rooms
| Level | Type | Length | Width | Dimensions |
|---|---|---|---|---|
| Flat | Living Room | 3.36 m | 3.36 m | 3.36 m x 3.36 m |
| Flat | Dining Room | 3.15 m | 3.05 m | 3.15 m x 3.05 m |
| Flat | Kitchen | 2.9 m | 2.4 m | 2.9 m x 2.4 m |
| Flat | Laundry Room | 1.7 m | 1.7 m | 1.7 m x 1.7 m |
| Flat | Foyer | 2.4 m | 2.2 m | 2.4 m x 2.2 m |
| Flat | Primary Bedroom | 3.66 m | 3.1 m | 3.66 m x 3.1 m |
| Flat | Bedroom 2 | 3.33 m | 3.1 m | 3.33 m x 3.1 m |
| Flat | Den | 3.36 m | 2.2 m | 3.36 m x 2.2 m |
Contact Us
Contact us for more information
Mumtaz Jadavji Sunderji
Salesperson
1396 Don Mills Rd Unit B-121
Toronto, Ontario M3B 0A7
(416) 391-3232
(416) 391-0319
www.rightathomerealty.com/









































