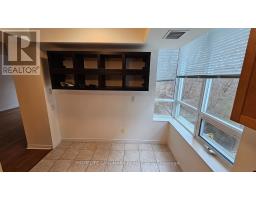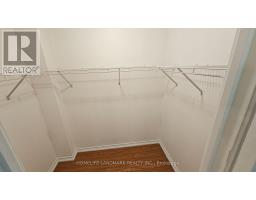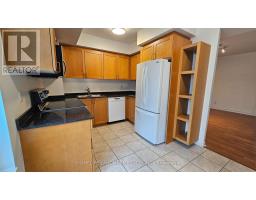307 - 18 William Carson Crescent Toronto, Ontario M2P 2G6
3 Bedroom
2 Bathroom
1,200 - 1,399 ft2
Central Air Conditioning
Forced Air
$3,700 Monthly
Bright Corner Unit 1,271 Sq.Ft. At The Prime Yonge & York Mills Area. All inclusive: 1 Parking, 1 locker, Heat, Hydro, Water, Cable TV. Fantastic Amenity. Walk to York Mills Subway, Close to Hwy 401, Shopping and Restaurant & Schools. No Carpet. Non-smokers and No Pets Preferred. (id:50886)
Property Details
| MLS® Number | C12062661 |
| Property Type | Single Family |
| Neigbourhood | North York |
| Community Name | St. Andrew-Windfields |
| Community Features | Pets Not Allowed |
| Features | Balcony, Carpet Free, In Suite Laundry |
| Parking Space Total | 1 |
Building
| Bathroom Total | 2 |
| Bedrooms Above Ground | 2 |
| Bedrooms Below Ground | 1 |
| Bedrooms Total | 3 |
| Amenities | Storage - Locker |
| Appliances | Dryer, Microwave, Stove, Washer, Window Coverings, Refrigerator |
| Cooling Type | Central Air Conditioning |
| Exterior Finish | Brick, Concrete |
| Flooring Type | Laminate |
| Heating Fuel | Natural Gas |
| Heating Type | Forced Air |
| Size Interior | 1,200 - 1,399 Ft2 |
| Type | Apartment |
Parking
| Underground | |
| Garage |
Land
| Acreage | No |
Rooms
| Level | Type | Length | Width | Dimensions |
|---|---|---|---|---|
| Flat | Living Room | 5.84 m | 3.43 m | 5.84 m x 3.43 m |
| Flat | Dining Room | Measurements not available | ||
| Flat | Kitchen | 3.84 m | 3.1 m | 3.84 m x 3.1 m |
| Flat | Primary Bedroom | 4.09 m | 2.97 m | 4.09 m x 2.97 m |
| Flat | Bedroom 2 | 3.48 m | 3.1 m | 3.48 m x 3.1 m |
| Flat | Den | 2.9 m | 2.24 m | 2.9 m x 2.24 m |
| Flat | Laundry Room | Measurements not available |
Contact Us
Contact us for more information
Amy Lam
Broker
Homelife Landmark Realty Inc.
7240 Woodbine Ave Unit 103
Markham, Ontario L3R 1A4
7240 Woodbine Ave Unit 103
Markham, Ontario L3R 1A4
(905) 305-1600
(905) 305-1609
www.homelifelandmark.com/























































