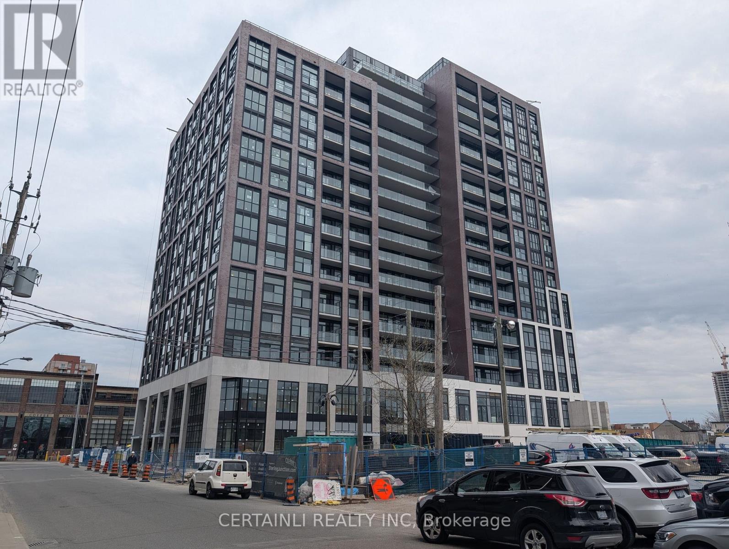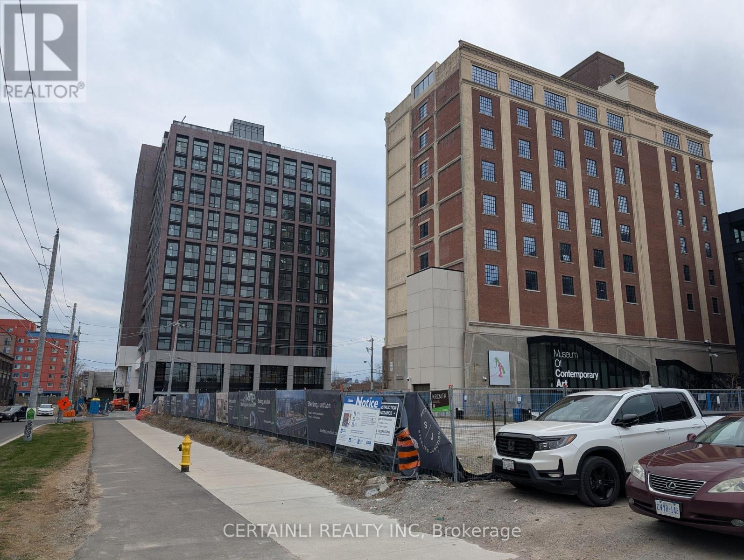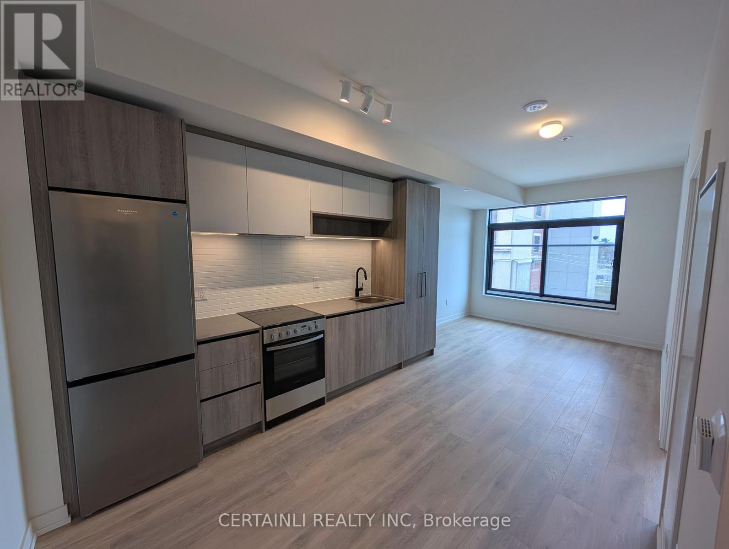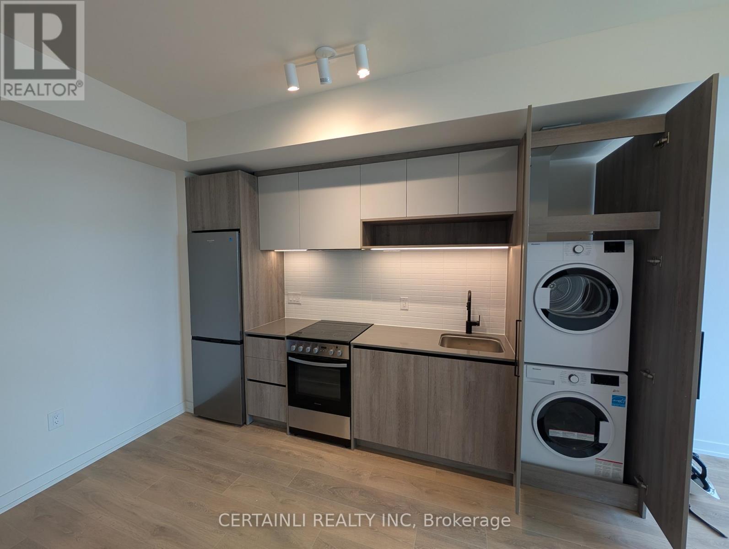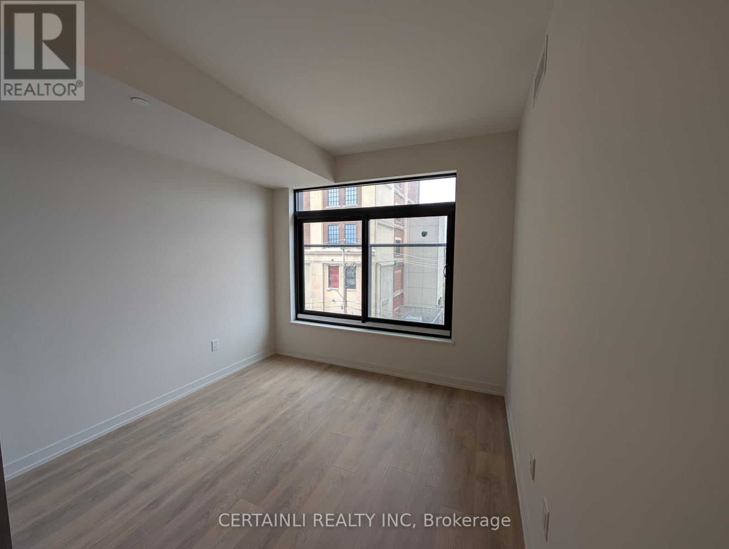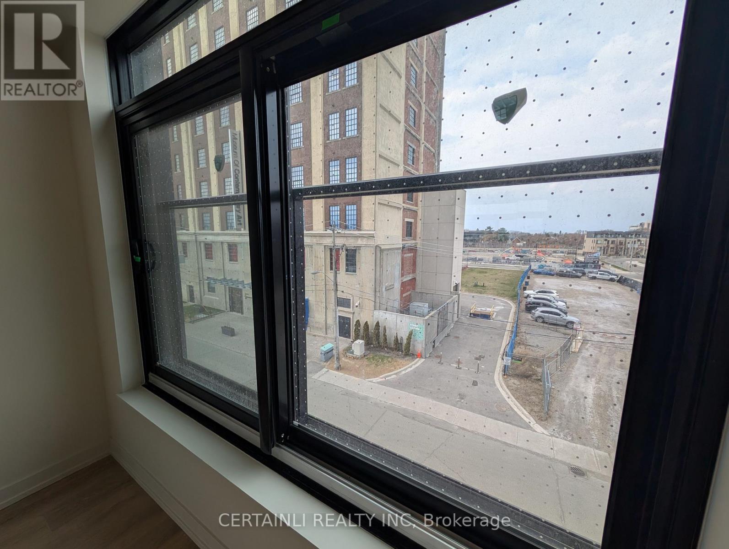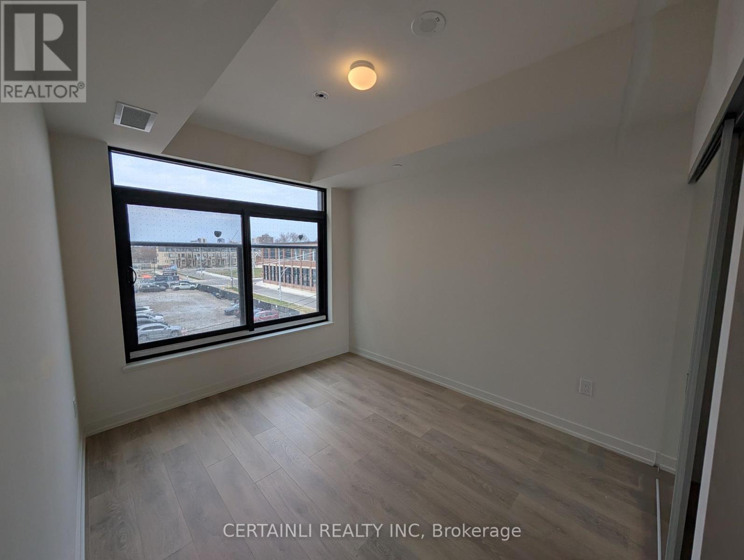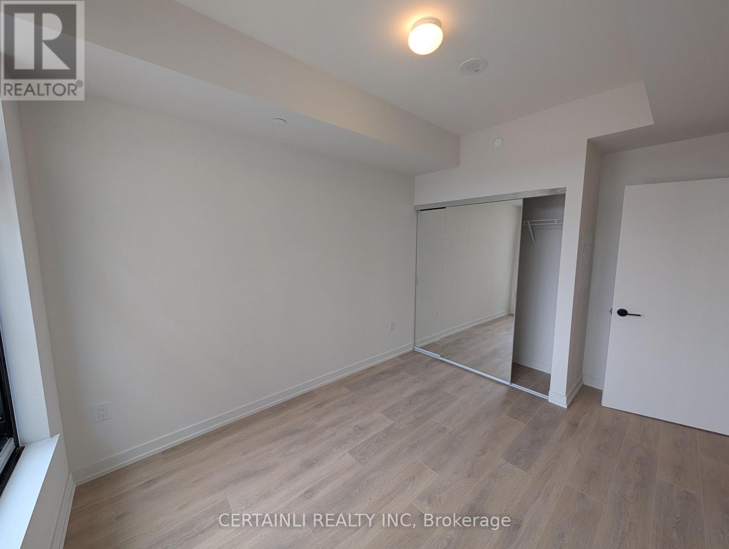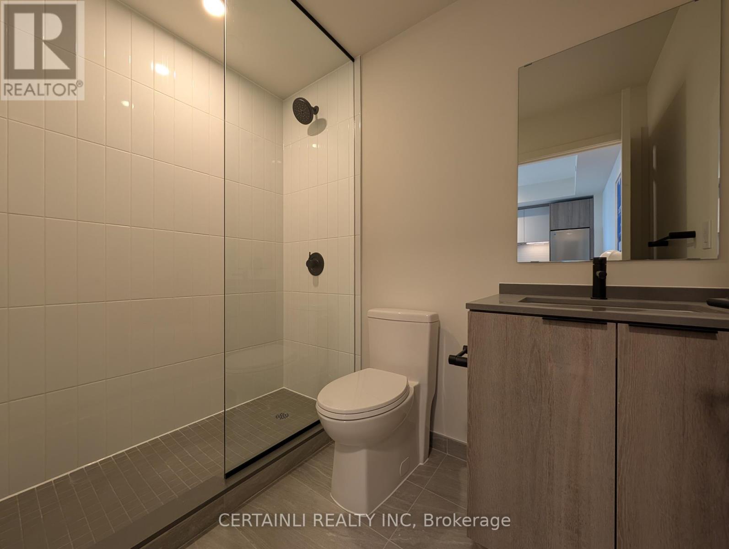307 - 181 Sterling Street Toronto, Ontario M6R 2B2
$2,100 Monthly
Experience contemporary city living in this stylish, new never lived-in 1-bedroom, 1-bath suite located in the heart of Sterling Junctionjust steps from the Museum of Contemporary Art Toronto. This bright, open-concept unit features floor-to-ceiling windows, a spacious balcony, and a smart layout ideal for singles or couples.Modern finishes include quartz countertops in both the kitchen and bathroom, integrated appliances, and engineered hardwood flooring throughout. Natural light fills the space, offering a clean and airy feel.With a top transit score, getting around the city is effortlessno need for a car. Youre surrounded by an exciting mix of cafés, shops, parks, and cultural spots, all within walking distance. A perfect opportunity to live in one of Torontos most creative and connected neighbourhoods. (id:50886)
Property Details
| MLS® Number | C12205270 |
| Property Type | Single Family |
| Community Name | Dufferin Grove |
| Community Features | Pet Restrictions |
| Features | Balcony, In Suite Laundry |
Building
| Bathroom Total | 1 |
| Bedrooms Above Ground | 1 |
| Bedrooms Total | 1 |
| Age | New Building |
| Amenities | Storage - Locker |
| Appliances | Dishwasher, Dryer, Stove, Washer, Refrigerator |
| Cooling Type | Central Air Conditioning |
| Exterior Finish | Brick, Concrete |
| Heating Fuel | Electric |
| Heating Type | Forced Air |
| Size Interior | 0 - 499 Ft2 |
| Type | Apartment |
Parking
| No Garage |
Land
| Acreage | No |
Rooms
| Level | Type | Length | Width | Dimensions |
|---|---|---|---|---|
| Main Level | Living Room | 3.2004 m | 3.2004 m | 3.2004 m x 3.2004 m |
| Main Level | Kitchen | 3.2004 m | 3.3528 m | 3.2004 m x 3.3528 m |
| Main Level | Bedroom | 3.6322 m | 2.8956 m | 3.6322 m x 2.8956 m |
| Main Level | Bathroom | 2 m | 2 m | 2 m x 2 m |
Contact Us
Contact us for more information
Jazz Awadh
Salesperson
102-145 Wharncliffe Road South
London, Ontario N6J 2K4
(866) 680-1717
www.certainli.ca/

