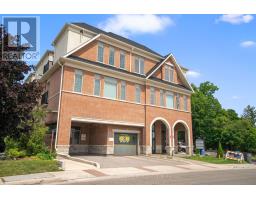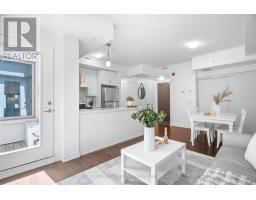307 - 215 Broadway Street Mississauga (Streetsville), Ontario L5M 1J1
$529,900Maintenance, Common Area Maintenance, Parking, Insurance
$588.77 Monthly
Maintenance, Common Area Maintenance, Parking, Insurance
$588.77 MonthlyA Rare Opportunity To Live In The Boutique Building ""Condos On Broadway"" In The Historic And Charming Community Of Streetsville.This Freshly Painted Throughout 1 Bed + 1 Bath Condo Features An Open Concept Main Living Area Filled With Natural Light FromIts South-FacingWindows And A Private Balcony. The Kitchen Boasts A Large Peninsula With Quartz Countertops And A Spacious StainlessSteel Undermount Sink,Complemented By Stainless Steel Built-In Appliances And A Large Pantry. This Space Overlooks The Combined LivingAnd Dining Room, Making ItPerfect For Entertaining. The Well-Appointed Bedroom Includes A Large Closet And Window. The Main 4-PieceBath Features A Shower And SoakerTub Combo And A Vanity With Quartz Countertops. For Added Convenience, There Is Ensuite Laundry. TheProperty Also Includes An Exclusive LockerAnd 1 Underground Parking Space, Accessed Via A Private Car Elevator. Steps Away From All TheAmenities Of Downtown Streetsville, Close ProximityTo UTM, Walking Distance To Erindale Park & The Credit River. Restaurants, Shops, AndThe Streetsville GO Station, With Easy Access To All MajorHighways, Making For An Easy Commute To Downtown Toronto And PearsonInternational Airport. Don't Miss This Rare Opportunity To Live In ThisSought-After Building And Neighbourhood.Extras: Private Car Elevator To Parking Space, Exclusive Locker, Energy Efficient Enerzone Heating/Ventilation System **** EXTRAS **** Private Car Elevator To Parking Space, Exclusive Locker, Energy Efficient Enerzone Heating/Ventilation System, Potable WaterExpansion Tank. (id:50886)
Property Details
| MLS® Number | W9343837 |
| Property Type | Single Family |
| Community Name | Streetsville |
| AmenitiesNearBy | Hospital, Park, Place Of Worship, Public Transit, Schools |
| CommunityFeatures | Pet Restrictions |
| EquipmentType | Water Heater |
| Features | Balcony |
| ParkingSpaceTotal | 1 |
| RentalEquipmentType | Water Heater |
| ViewType | City View |
Building
| BathroomTotal | 1 |
| BedroomsAboveGround | 1 |
| BedroomsTotal | 1 |
| Amenities | Storage - Locker |
| Appliances | Dishwasher, Dryer, Refrigerator, Stove, Washer, Whirlpool, Window Coverings |
| CoolingType | Central Air Conditioning |
| ExteriorFinish | Brick |
| FlooringType | Tile, Hardwood, Carpeted |
| FoundationType | Unknown |
| HeatingFuel | Natural Gas |
| HeatingType | Forced Air |
| Type | Apartment |
Parking
| Underground |
Land
| Acreage | No |
| LandAmenities | Hospital, Park, Place Of Worship, Public Transit, Schools |
| ZoningDescription | Residential |
Rooms
| Level | Type | Length | Width | Dimensions |
|---|---|---|---|---|
| Main Level | Kitchen | 2.62 m | 2.24 m | 2.62 m x 2.24 m |
| Main Level | Living Room | 5.89 m | 3.05 m | 5.89 m x 3.05 m |
| Main Level | Bedroom | 3.89 m | 2.74 m | 3.89 m x 2.74 m |
Interested?
Contact us for more information
Jeff Ham
Salesperson
7145 West Credit Ave B1 #100
Mississauga, Ontario L5N 6J7
Anita Pall
Salesperson
7145 West Credit Ave B1 #100
Mississauga, Ontario L5N 6J7































































