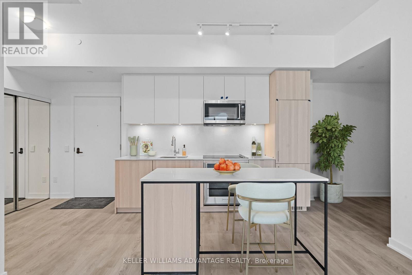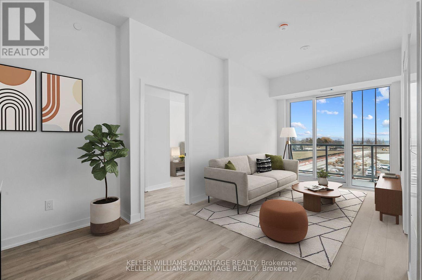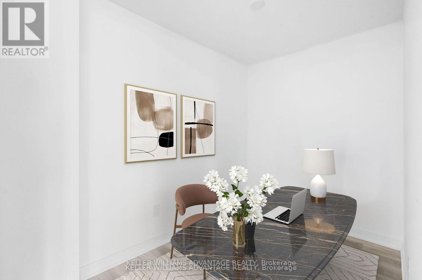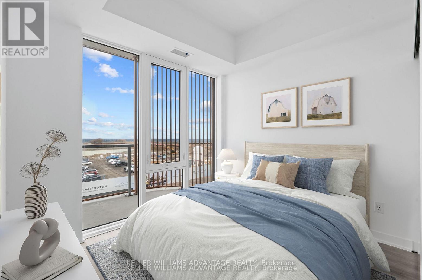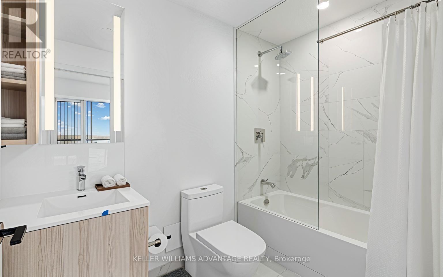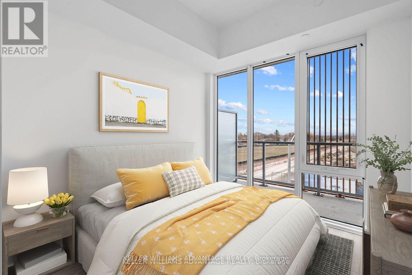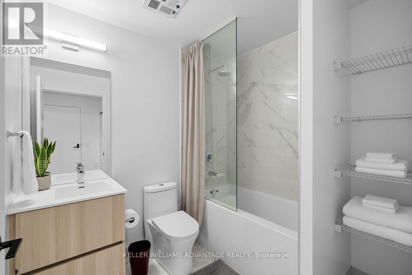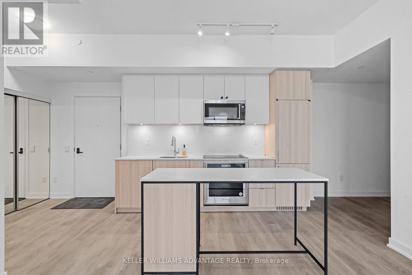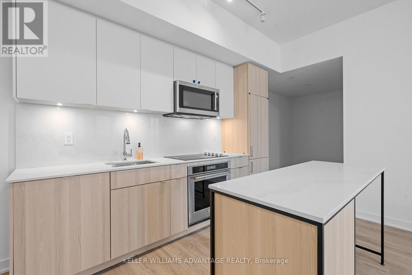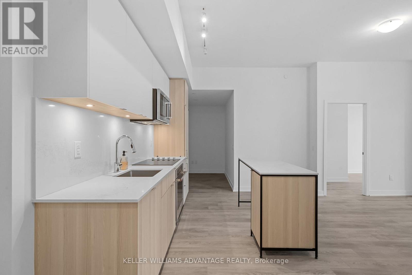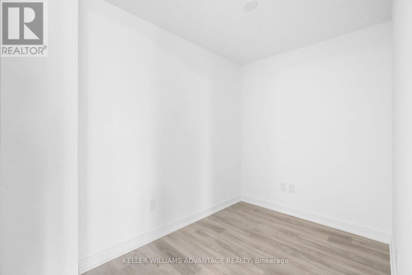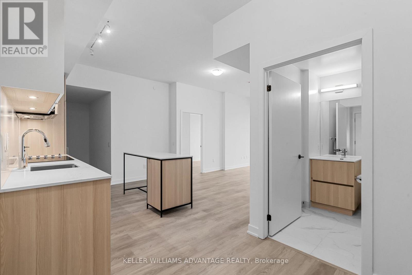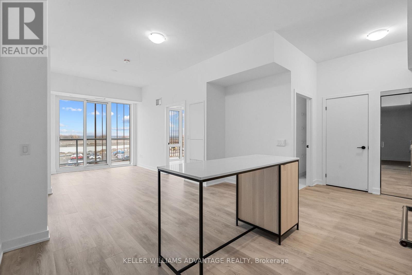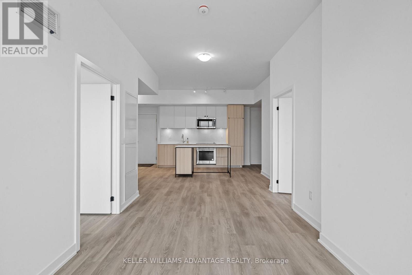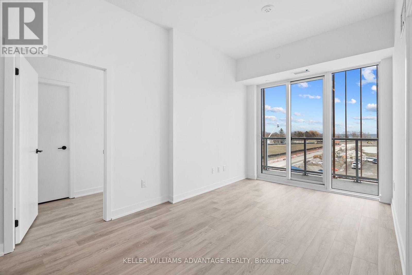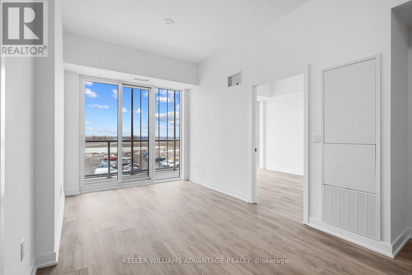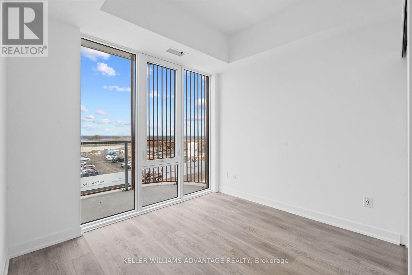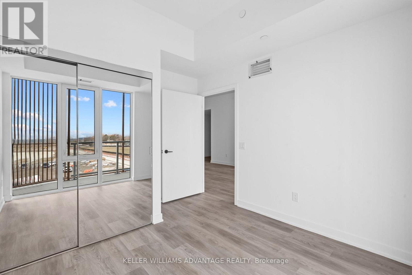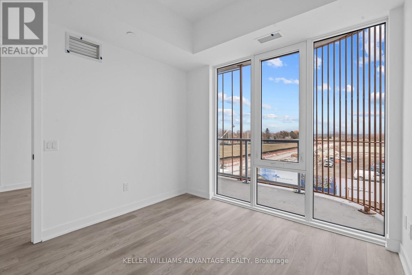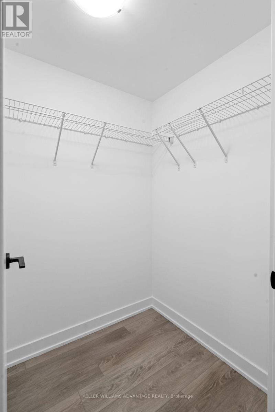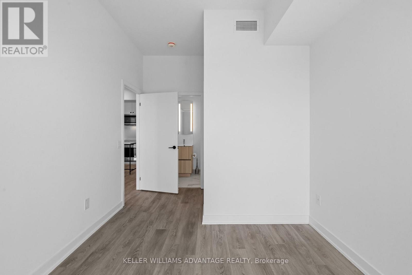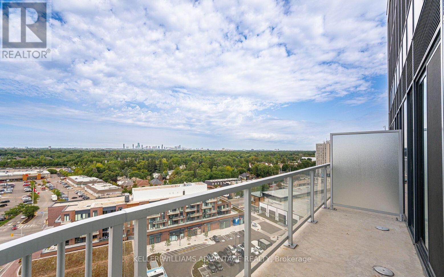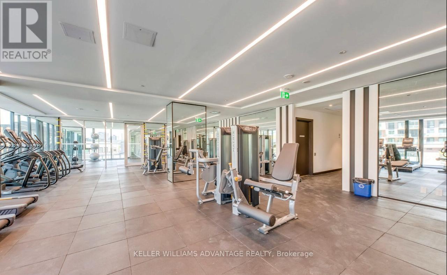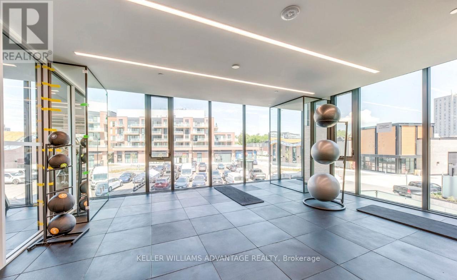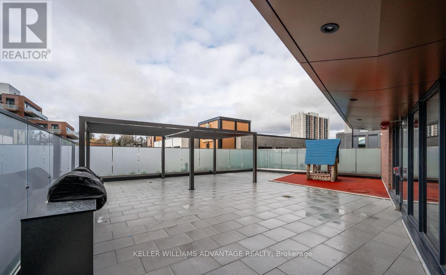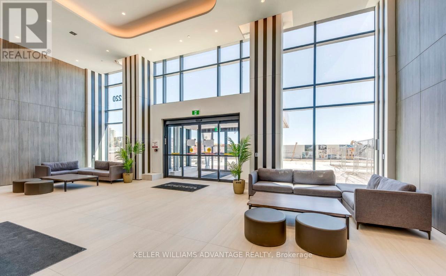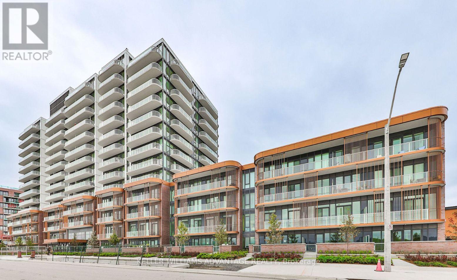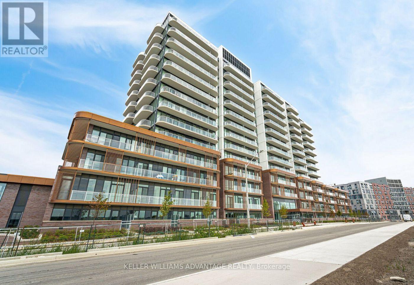307 - 220 Missinnihe Way Mississauga, Ontario L5H 0A9
$899,900Maintenance, Insurance, Common Area Maintenance, Parking
$747.98 Monthly
Maintenance, Insurance, Common Area Maintenance, Parking
$747.98 MonthlyStep into modern lakeside living at Brightwater II, ideally located in the heart of Port Credit. This bright and contemporary 2+1 bedroom, 2-bath suite features breathtaking lake views, floor-to-ceiling windows, and a sleek open-concept layout designed for everyday comfort and effortless entertaining. A standout feature of this suite is its elevated 10' ceiling height - unique to this portion of the third floor - offering an enhanced sense of space compared to the standard 9' ceilings found in most units. The chef-inspired kitchen with a spacious island offers both style and functionality, perfect for gathering with friends or enjoying quiet mornings by the water. Enjoy resort-style amenities, including a rooftop lounge, open-air swim spa, sauna, fitness centre, and sun deck - all thoughtfully designed to enhance your daily routine. Just steps from Port Credit GO, scenic trails, and vibrant waterfront dining, this home captures the best of urban convenience and relaxed coastal living. (id:50886)
Property Details
| MLS® Number | W12516944 |
| Property Type | Single Family |
| Community Name | Port Credit |
| Community Features | Pets Allowed With Restrictions |
| Features | Balcony |
| Parking Space Total | 1 |
Building
| Bathroom Total | 2 |
| Bedrooms Above Ground | 2 |
| Bedrooms Below Ground | 1 |
| Bedrooms Total | 3 |
| Age | New Building |
| Amenities | Security/concierge, Exercise Centre, Party Room, Visitor Parking, Storage - Locker |
| Appliances | Dishwasher, Dryer, Stove, Washer, Window Coverings, Refrigerator |
| Basement Type | None |
| Cooling Type | Central Air Conditioning |
| Exterior Finish | Concrete |
| Flooring Type | Hardwood |
| Heating Fuel | Natural Gas |
| Heating Type | Forced Air |
| Size Interior | 800 - 899 Ft2 |
| Type | Apartment |
Parking
| Underground | |
| Garage |
Land
| Acreage | No |
Rooms
| Level | Type | Length | Width | Dimensions |
|---|---|---|---|---|
| Main Level | Living Room | 4.21 m | 3.07 m | 4.21 m x 3.07 m |
| Main Level | Dining Room | 4.57 m | 3.99 m | 4.57 m x 3.99 m |
| Main Level | Kitchen | 4.57 m | 3.99 m | 4.57 m x 3.99 m |
| Main Level | Primary Bedroom | 3.02 m | 2.74 m | 3.02 m x 2.74 m |
| Main Level | Bedroom 2 | 2.84 m | 2.84 m | 2.84 m x 2.84 m |
| Main Level | Den | 2.74 m | 2.24 m | 2.74 m x 2.24 m |
Contact Us
Contact us for more information
Laura Inward
Broker
1238 Queen St East Unit B
Toronto, Ontario M4L 1C3
(416) 465-4545
(416) 465-4533

