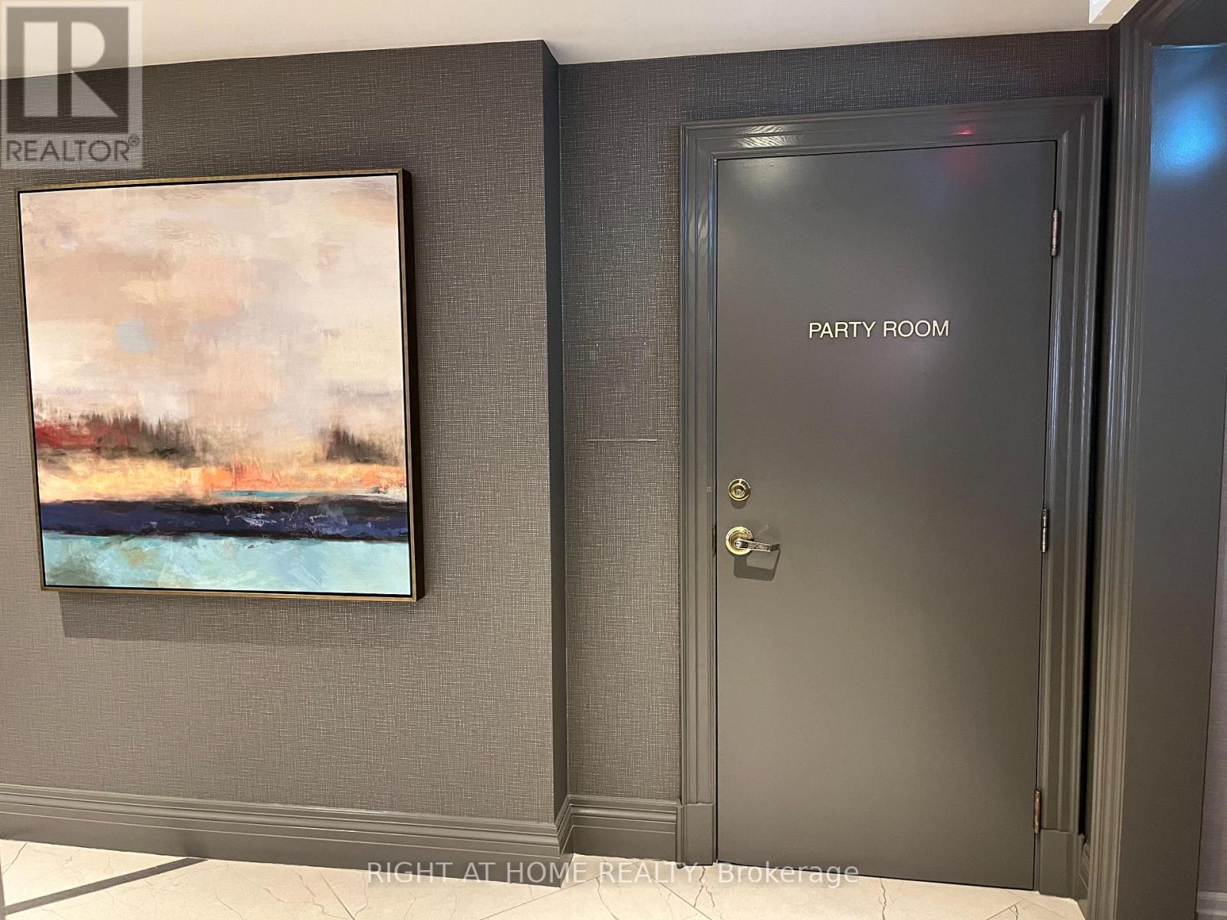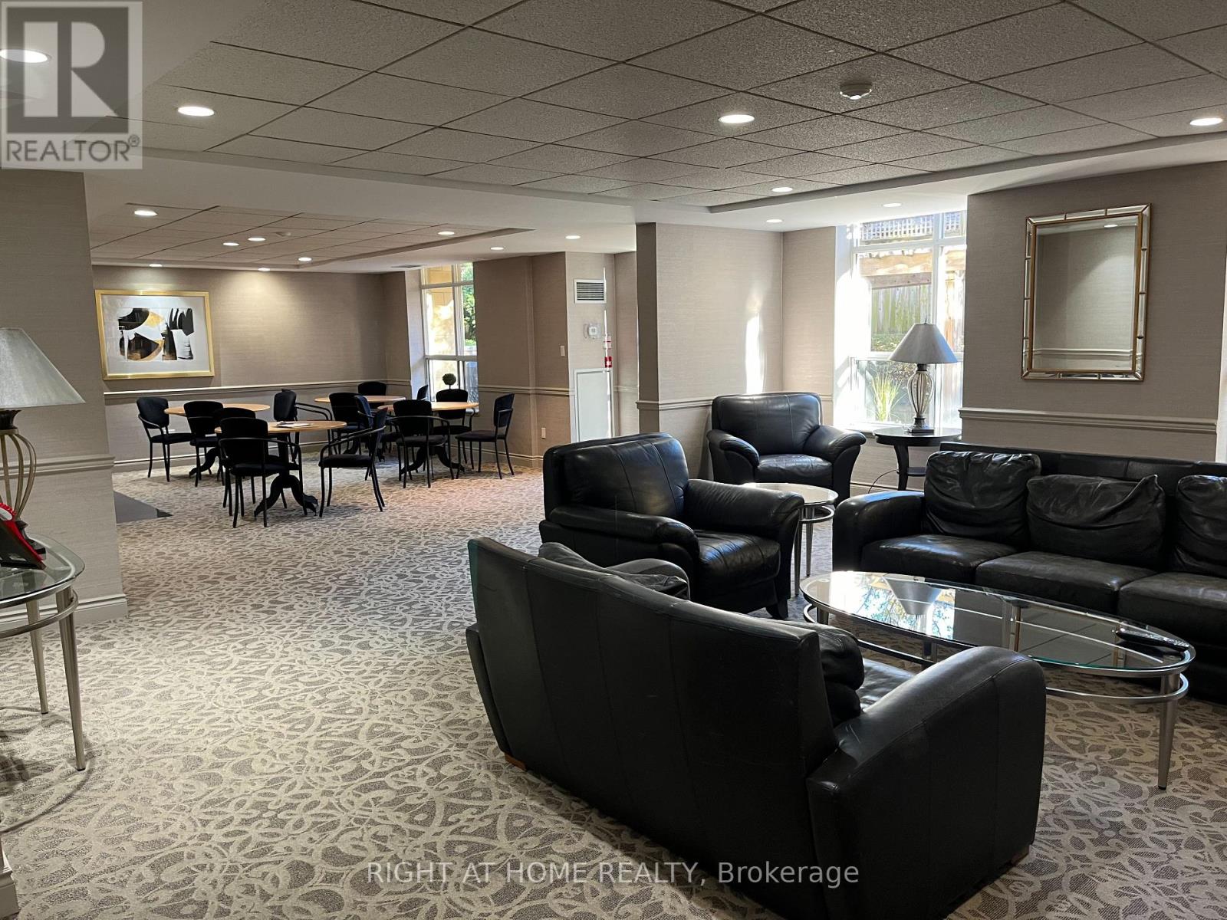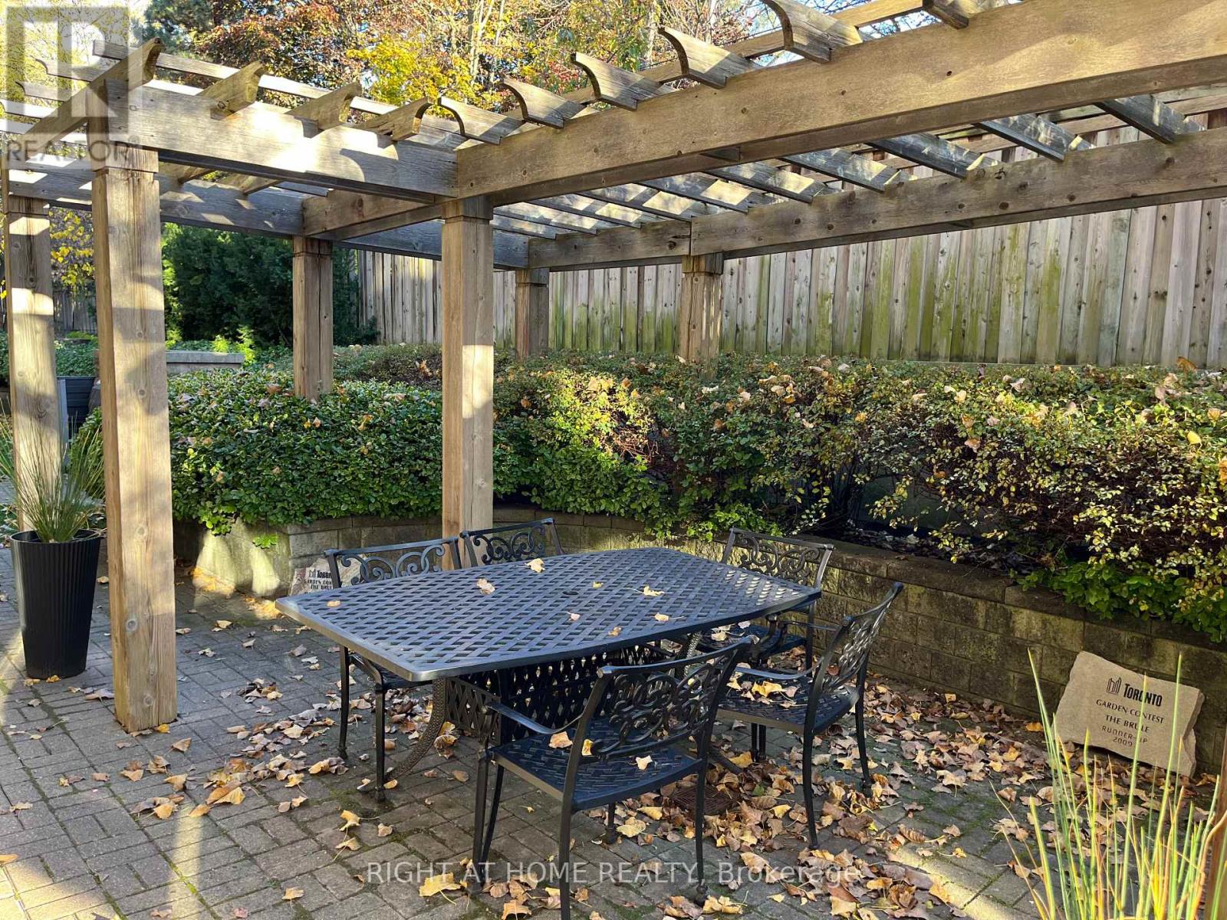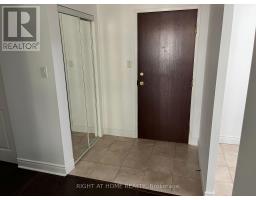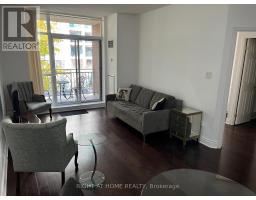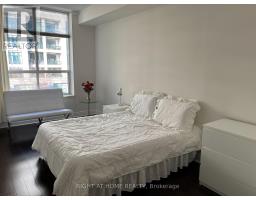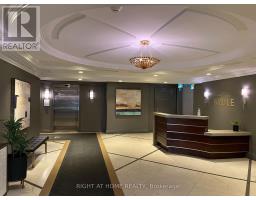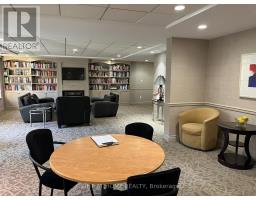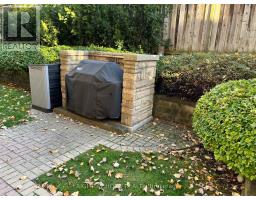307 - 2511 Bloor Street W Toronto, Ontario M6S 5A6
$688,000Maintenance, Cable TV, Common Area Maintenance, Insurance, Parking, Water
$859.23 Monthly
Maintenance, Cable TV, Common Area Maintenance, Insurance, Parking, Water
$859.23 MonthlyThe Brule. A Clean, Quiet, Luxury, Low Rise Condo Building In Prime Bloor West Village/Prestigious Riverside Dr Neighbourhood. Close to Old Mill and Kingsway Area. Walk to Humber River Recreational Trails, High Park, Lake Ontario, Restaurants, Shops, Library, Grocery Store, 2 Subway Stations (Old Mill or Jane). TTC Bus Outside Building's Front Door. 5 Minute Drive to Gardiner Express Way, QEW and Lakeshore Blvd. Spacious One Bedroom with Walk-in Closet. Marble Tiled Bathroom with Multi-Jet Shower Tower. Eat-In Kitchen with Brand New Refrigerator and Stove. Upgrades Include: Quartz Countertops, Deep Double Stainless Steel Sink, Faucet, Cabinetry, Hardwood Floors and Light Fixtures. Open Concept Living Room and Dining Room with Walk-out to Balcony with Tree View. Marble, Ceramic and Hardwood Floors. Rogers Basic Cable and Basic Internet Included in the Maintenance Fee. (id:50886)
Property Details
| MLS® Number | W10411666 |
| Property Type | Single Family |
| Community Name | High Park-Swansea |
| AmenitiesNearBy | Hospital, Park, Public Transit |
| CommunityFeatures | Pet Restrictions |
| Features | Balcony, Carpet Free, In Suite Laundry |
| ParkingSpaceTotal | 1 |
Building
| BathroomTotal | 1 |
| BedroomsAboveGround | 1 |
| BedroomsTotal | 1 |
| Amenities | Exercise Centre, Party Room, Recreation Centre, Visitor Parking, Separate Heating Controls, Storage - Locker |
| Appliances | Dishwasher, Dryer, Microwave, Range, Refrigerator, Stove, Washer, Window Coverings |
| CoolingType | Central Air Conditioning |
| ExteriorFinish | Brick |
| FireProtection | Security System |
| FlooringType | Ceramic, Hardwood |
| HeatingFuel | Electric |
| HeatingType | Heat Pump |
| SizeInterior | 699.9943 - 798.9932 Sqft |
| Type | Apartment |
Parking
| Underground |
Land
| Acreage | No |
| LandAmenities | Hospital, Park, Public Transit |
Rooms
| Level | Type | Length | Width | Dimensions |
|---|---|---|---|---|
| Flat | Foyer | 1.22 m | 1.68 m | 1.22 m x 1.68 m |
| Flat | Kitchen | 3.2 m | 2.62 m | 3.2 m x 2.62 m |
| Flat | Living Room | 3.97 m | 3.35 m | 3.97 m x 3.35 m |
| Flat | Dining Room | 2.59 m | 4.34 m | 2.59 m x 4.34 m |
| Flat | Primary Bedroom | 6.4 m | 2.75 m | 6.4 m x 2.75 m |
Interested?
Contact us for more information
Ann Lavallee
Broker
1396 Don Mills Rd Unit B-121
Toronto, Ontario M3B 0A7























