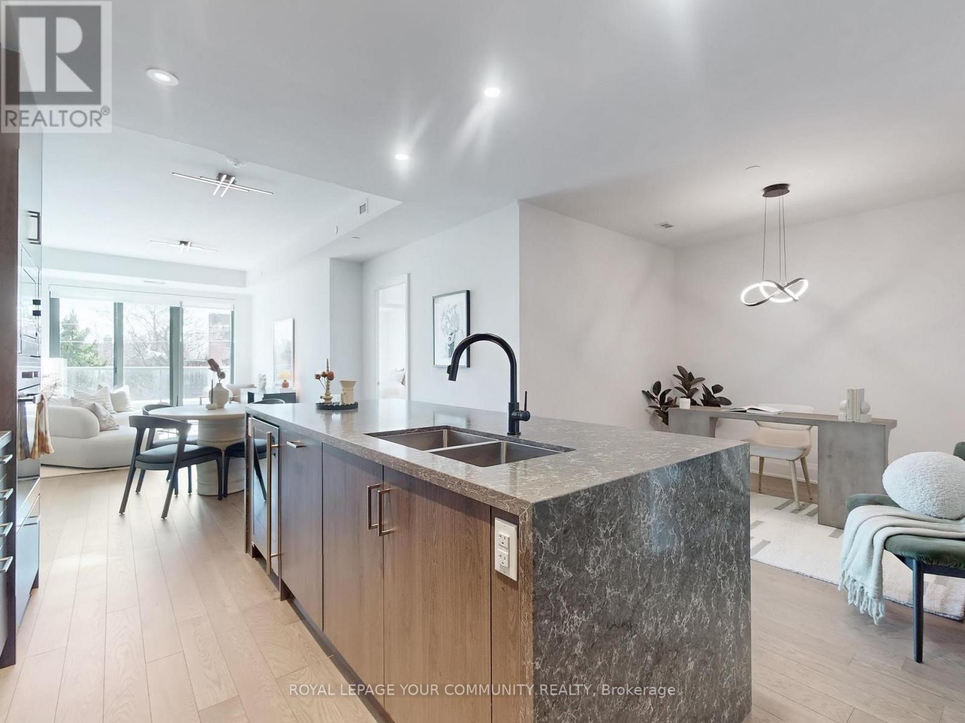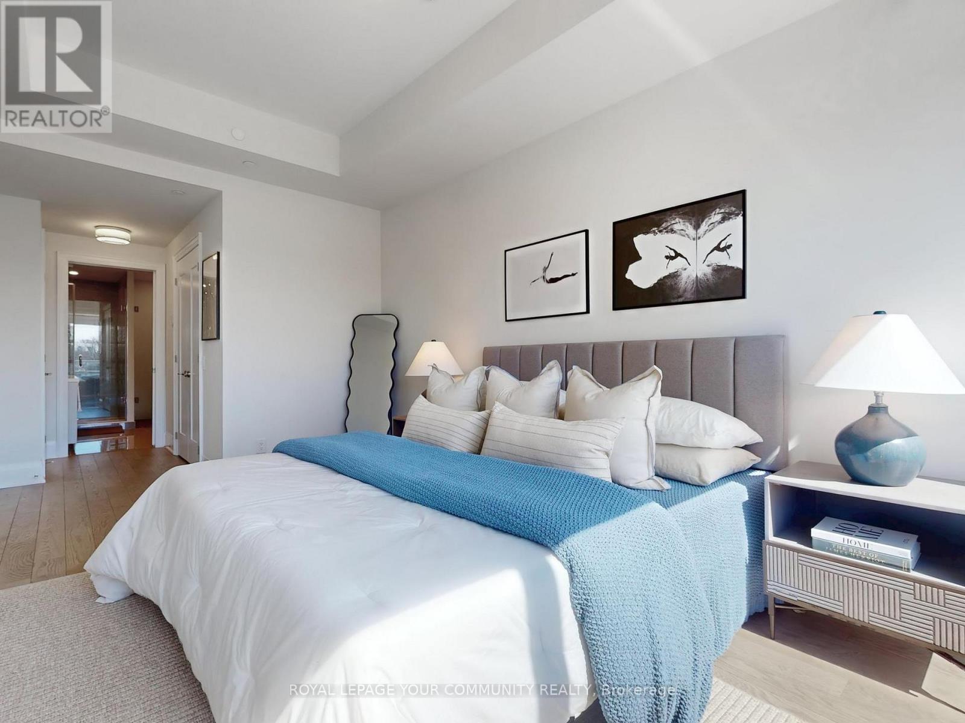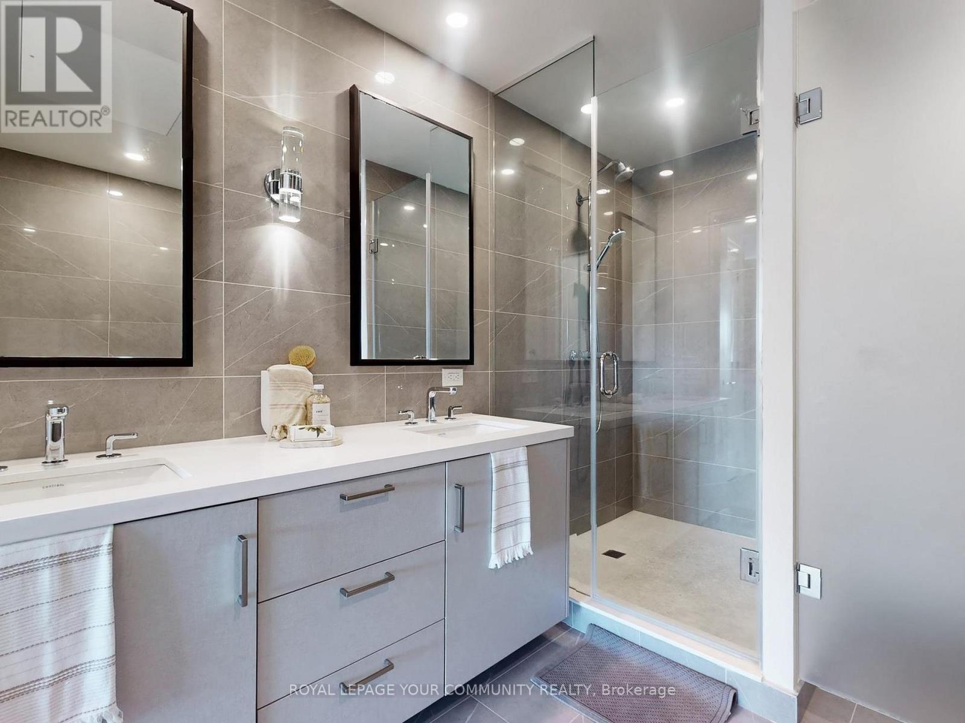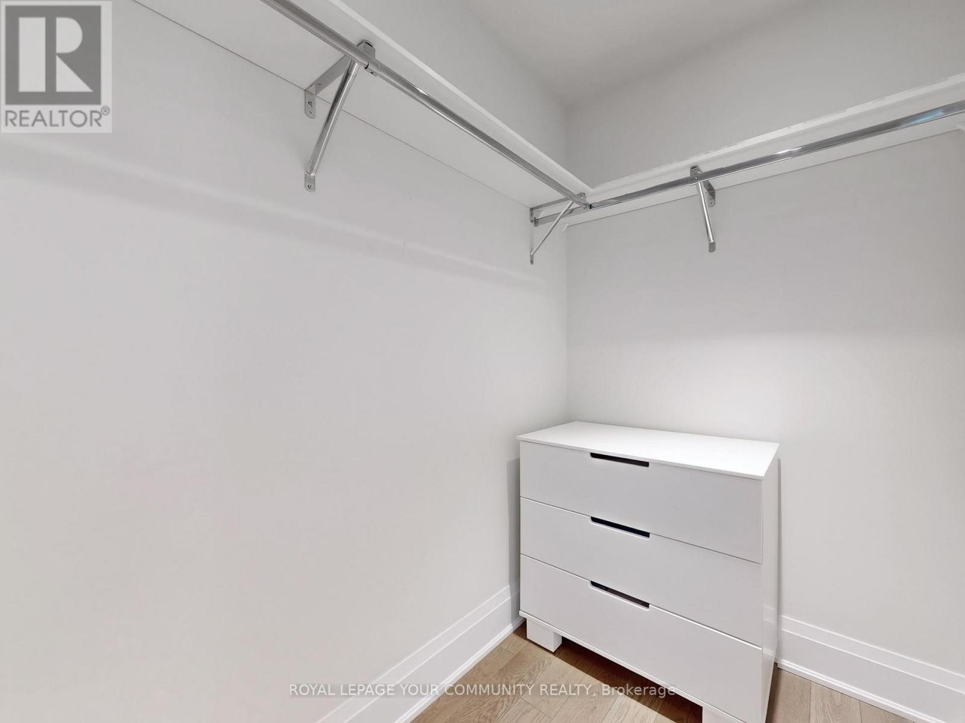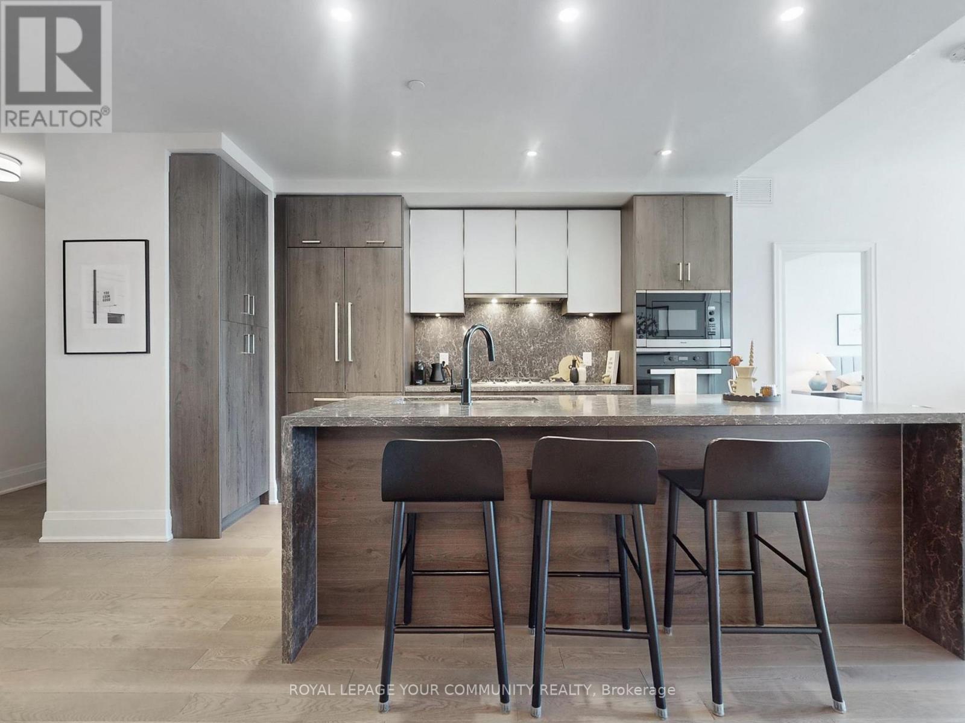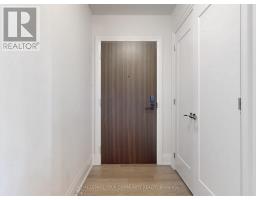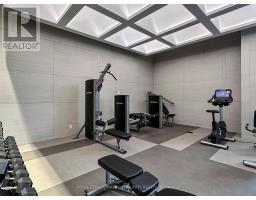307 - 280 Howland Avenue Toronto, Ontario M5R 0C3
$1,289,900Maintenance, Common Area Maintenance, Insurance, Parking
$1,177.14 Monthly
Maintenance, Common Area Maintenance, Insurance, Parking
$1,177.14 MonthlyWelcome to Luxury Boutique Living at Tridels Bianca, An Architectural Gem In The Heart Of The Annex. This Sunny South-Facing 2+l Beds & 3 Baths offers 1,355 Sf of Interior Space, Expansive Layout with Multi Functional Spacious Den, Chefs Dream Upgraded Kitchen W/ Extended Quartz Countertop, Miele Appliances, Gas Cooktop, Upgraded Wine Cooler, Upgraded Pot Lights & Designer Light Fixtures in Dining Room & Living Room. Generously Sized Bedrooms, Primary W/ Spa-Inspired 6-Pc Ensuite With A Soaker Tub, W/I Closet, & Premium Finishes. Enjoy The Sunny 2nd Bdrm With Its own 3-Pc Ensuite Bath, W/I Closet, South Facing Windows. Laundry Room W/ Washer/Dryer And Laundry Sink. as well as Built-in EV Charging Parking Spot. Resort-Style Amenities Include: cities Highest-Rated Rooftop Infinity Pool, Gym, Yoga Studio, Outdoor Dining With BBQs, 24-Hour Concierge, Luxurious Entertainment Lounge & Party Room, & Guest Suites. With State-Of-The-Art Smart Home Technology, W/ Keyless Entry (1 VALET Technology & Access). (id:50886)
Property Details
| MLS® Number | C12061517 |
| Property Type | Single Family |
| Neigbourhood | Toronto—St. Paul's |
| Community Name | Annex |
| Amenities Near By | Park, Public Transit, Schools |
| Community Features | Pet Restrictions, School Bus |
| Features | Elevator, Balcony, In Suite Laundry |
| Parking Space Total | 1 |
Building
| Bathroom Total | 3 |
| Bedrooms Above Ground | 2 |
| Bedrooms Below Ground | 1 |
| Bedrooms Total | 3 |
| Age | 0 To 5 Years |
| Amenities | Security/concierge, Exercise Centre |
| Appliances | Dishwasher, Freezer, Microwave, Oven, Range, Stove, Washer, Whirlpool, Window Coverings, Refrigerator |
| Cooling Type | Central Air Conditioning |
| Exterior Finish | Concrete |
| Fire Protection | Alarm System, Smoke Detectors |
| Flooring Type | Tile |
| Half Bath Total | 1 |
| Heating Fuel | Natural Gas |
| Heating Type | Forced Air |
| Size Interior | 1,200 - 1,399 Ft2 |
| Type | Apartment |
Parking
| Underground | |
| Garage |
Land
| Acreage | No |
| Land Amenities | Park, Public Transit, Schools |
Rooms
| Level | Type | Length | Width | Dimensions |
|---|---|---|---|---|
| Main Level | Living Room | 6.65 m | 3.25 m | 6.65 m x 3.25 m |
| Main Level | Dining Room | 6.65 m | 3.71 m | 6.65 m x 3.71 m |
| Main Level | Den | 3.05 m | 2.84 m | 3.05 m x 2.84 m |
| Main Level | Kitchen | 4.11 m | 3.69 m | 4.11 m x 3.69 m |
| Main Level | Laundry Room | Measurements not available | ||
| Main Level | Primary Bedroom | 4.57 m | 3.05 m | 4.57 m x 3.05 m |
| Main Level | Bedroom 2 | 3.96 m | 3.5 m | 3.96 m x 3.5 m |
https://www.realtor.ca/real-estate/28119852/307-280-howland-avenue-toronto-annex-annex
Contact Us
Contact us for more information
Mo Monsef
Salesperson
(647) 882-2329
www.monsefproperties.com/
www.facebook.com/MonsefProperties
twitter.com/MonsefHome
www.linkedin.com/in/mo-monsef-37b4012a/
8854 Yonge Street
Richmond Hill, Ontario L4C 0T4
(905) 731-2000
(905) 886-7556












