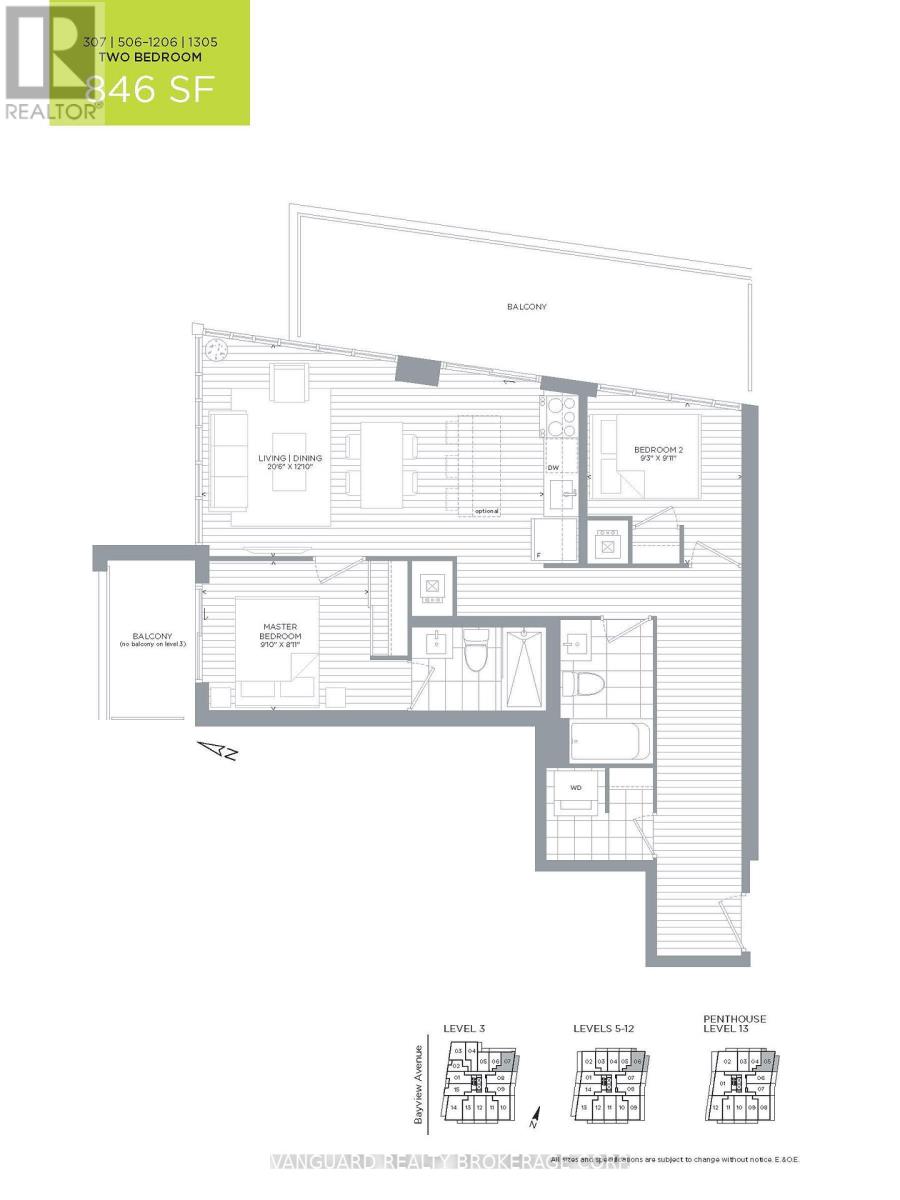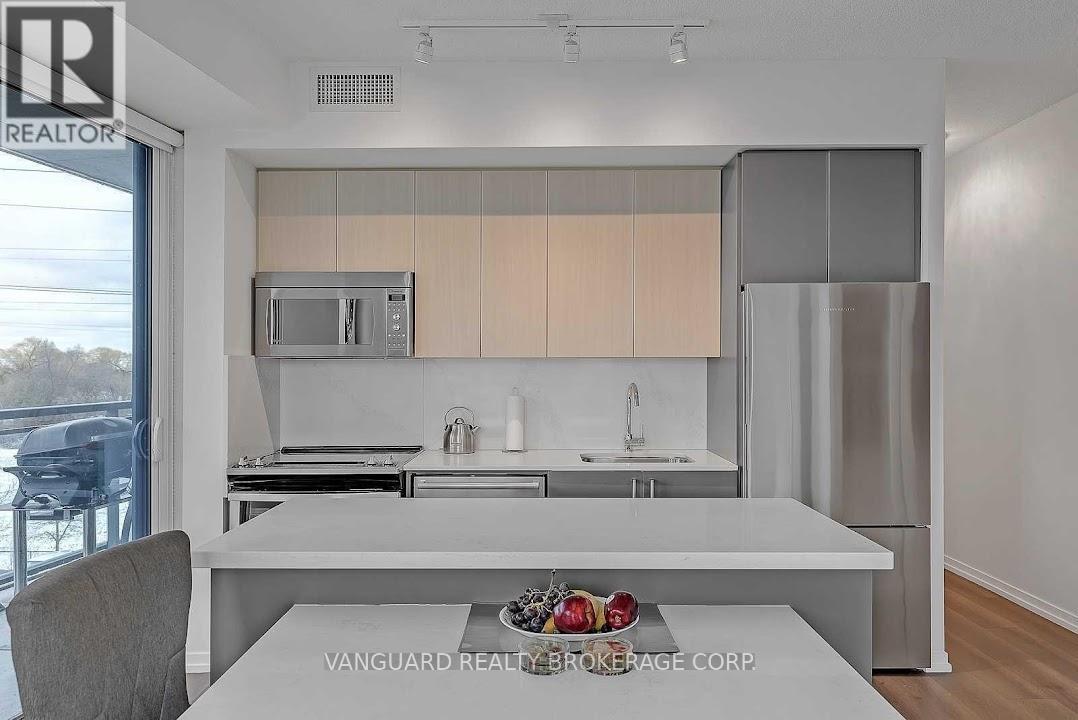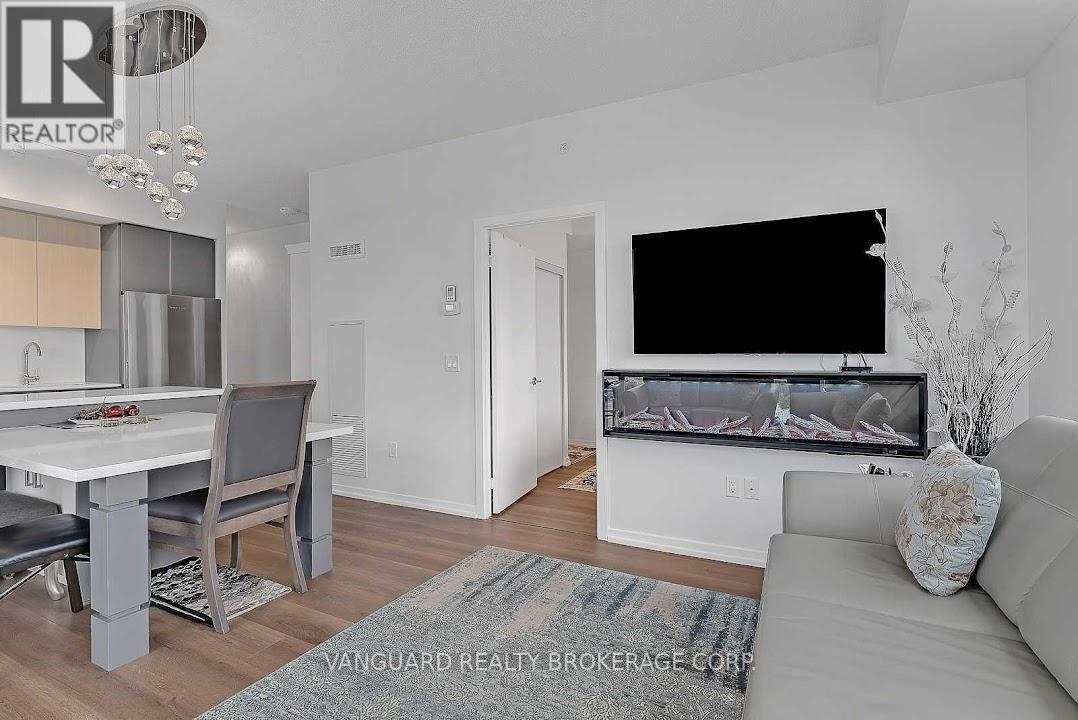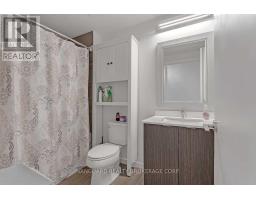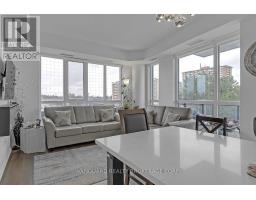307 - 3237 Bayview Avenue Toronto, Ontario M2K 0G1
$730,000Maintenance, Common Area Maintenance, Heat, Insurance, Parking, Water
$800.25 Monthly
Maintenance, Common Area Maintenance, Heat, Insurance, Parking, Water
$800.25 MonthlyLuxurious bright 2 bedroom/2 full bathroom corner unit at the boutique Bennett on Bayview (Bayview & Finch). Open concept, functional layout, private living/dining/kitchen in a great area, close to major highways, recreational trail, transit and shops. With engineered hardwood throughout, builder upgraded custom kitchen island/dining table combo with quartz countertop, home sized s/s appliances with tons of floor to ceiling windows. Building amenities include party room with patio, kitchen, gym, 24-hour concierge. Large east facing balcony with unobstructed views and a garden terrace wrapping the primary bedroom and living room. Garbage chute on other side of floor. **** EXTRAS **** All upgraded electrical light fixtures, s/s stove, s/s dishwasher, s/s fridge, s/s microwave, In-suite washer/dryer, kitchen island, all blinds. (id:50886)
Property Details
| MLS® Number | C9362658 |
| Property Type | Single Family |
| Neigbourhood | Bayview Woods-Steeles |
| Community Name | Bayview Woods-Steeles |
| AmenitiesNearBy | Park, Schools |
| CommunityFeatures | Pet Restrictions |
| Features | Flat Site, Balcony, In Suite Laundry |
| ParkingSpaceTotal | 1 |
| ViewType | View, City View |
Building
| BathroomTotal | 2 |
| BedroomsAboveGround | 2 |
| BedroomsTotal | 2 |
| Amenities | Security/concierge, Exercise Centre, Party Room, Visitor Parking, Storage - Locker |
| Appliances | Wall Mounted Tv |
| CoolingType | Central Air Conditioning |
| ExteriorFinish | Brick, Steel |
| FlooringType | Hardwood |
| SizeInterior | 799.9932 - 898.9921 Sqft |
| Type | Apartment |
Parking
| Underground |
Land
| Acreage | No |
| LandAmenities | Park, Schools |
Rooms
| Level | Type | Length | Width | Dimensions |
|---|---|---|---|---|
| Ground Level | Kitchen | 3.24 m | 3.41 m | 3.24 m x 3.41 m |
| Ground Level | Living Room | 3.76 m | 3.57 m | 3.76 m x 3.57 m |
| Ground Level | Dining Room | 3.24 m | 3.41 m | 3.24 m x 3.41 m |
| Ground Level | Primary Bedroom | 2.7 m | 3.21 m | 2.7 m x 3.21 m |
| Ground Level | Bedroom 2 | 2.79 m | 2.37 m | 2.79 m x 2.37 m |
| Ground Level | Foyer | 7.02 m | 1.51 m | 7.02 m x 1.51 m |
Interested?
Contact us for more information
Edib Softic
Broker
668 Millway Ave #6
Vaughan, Ontario L4K 3V2


