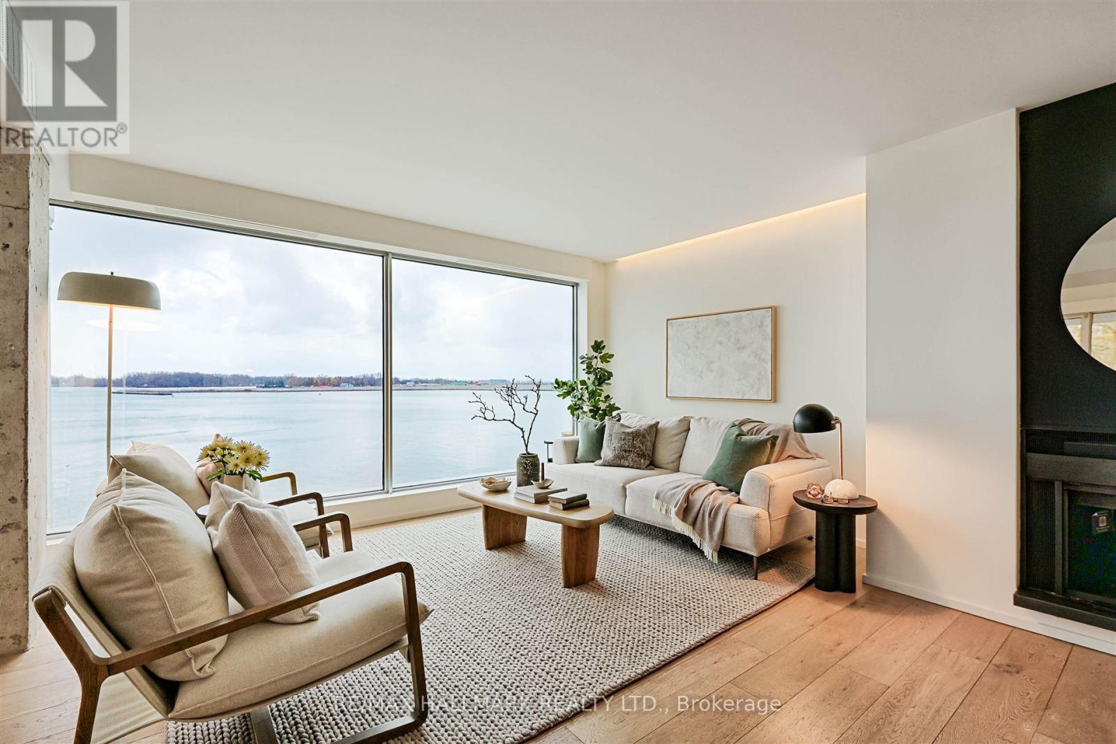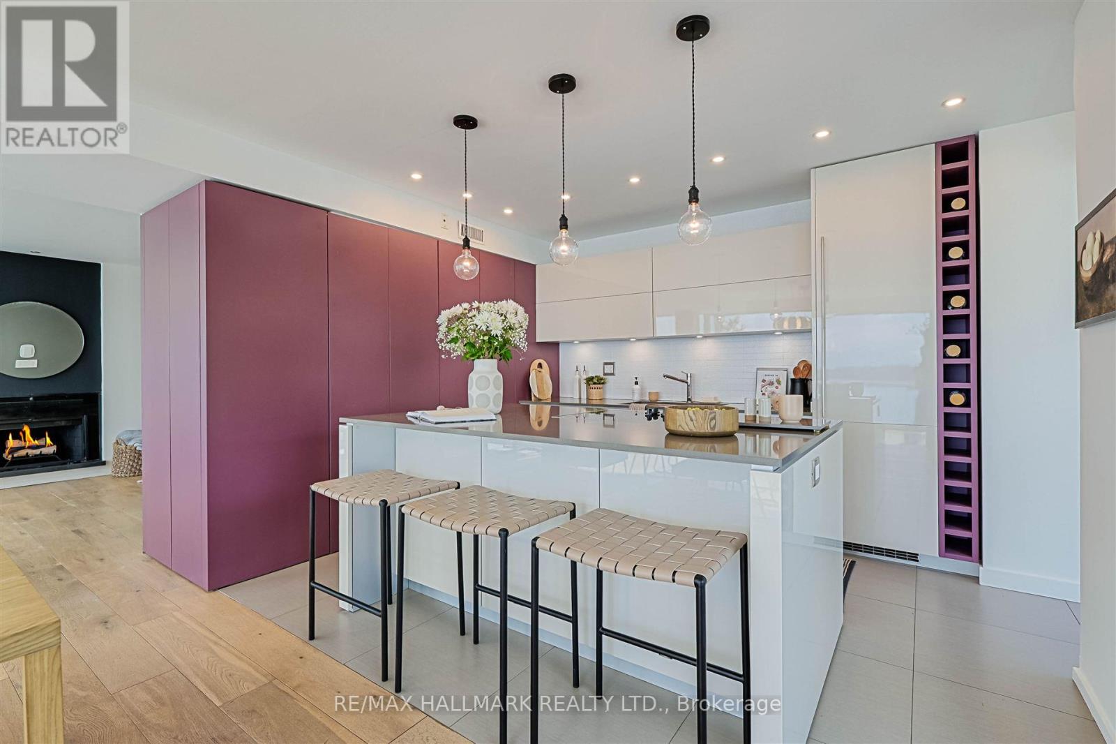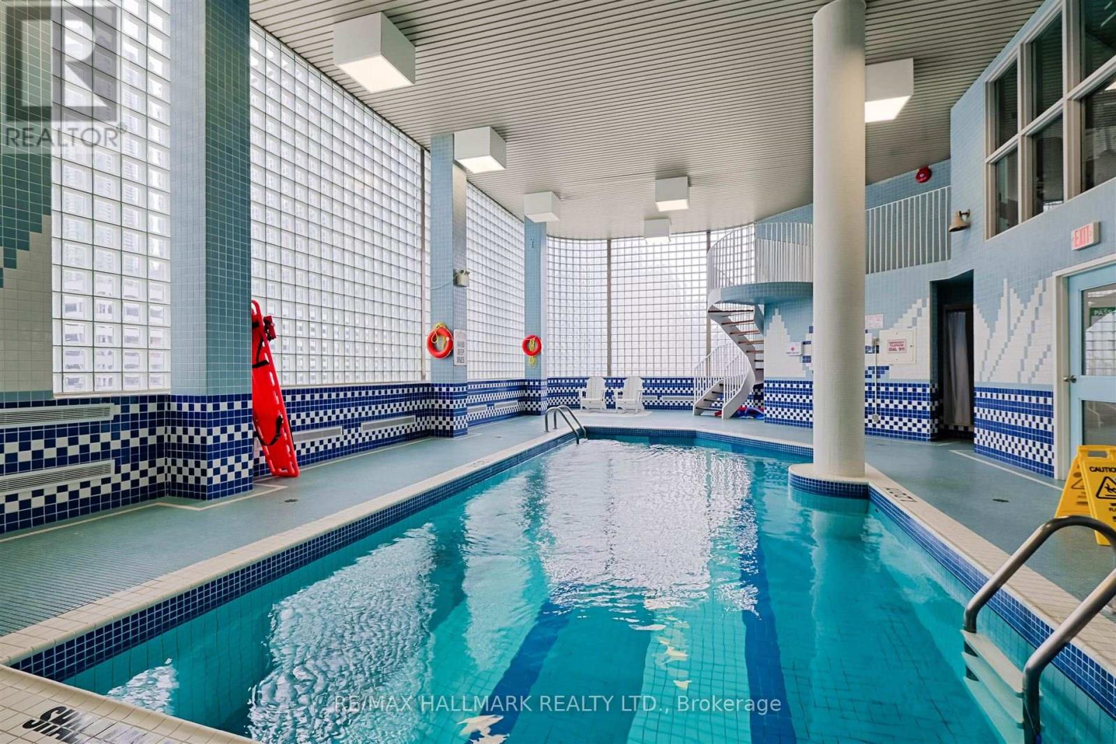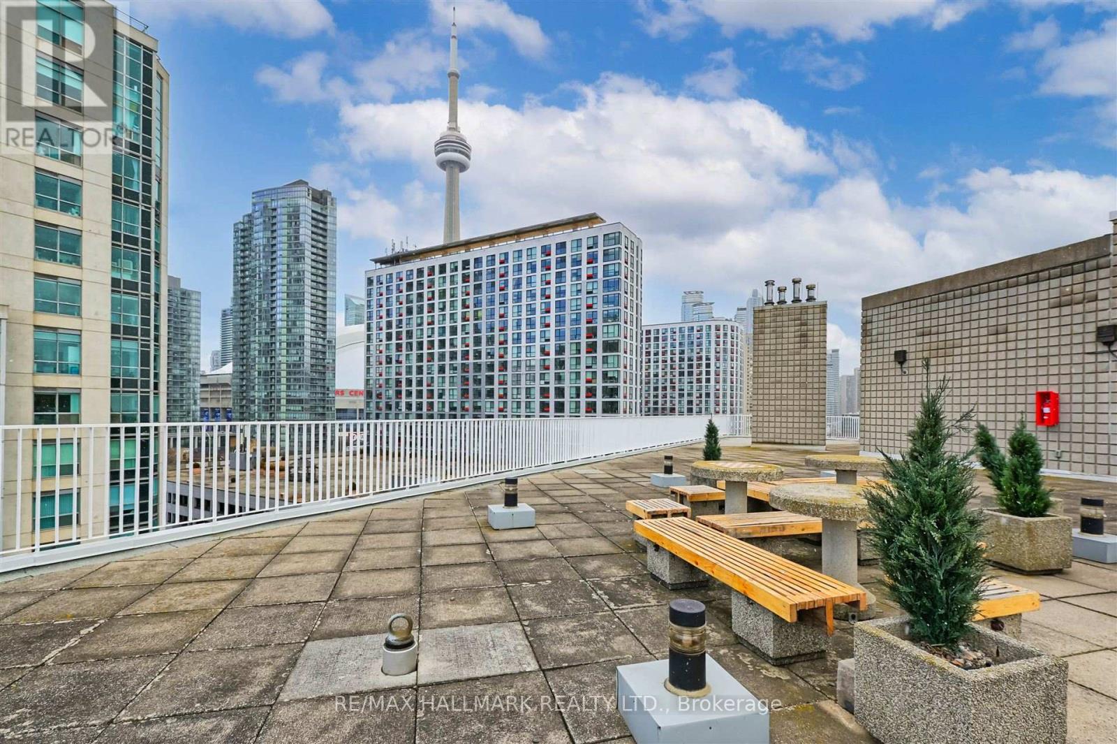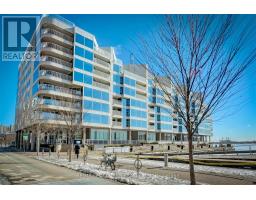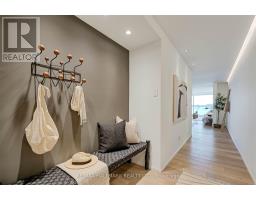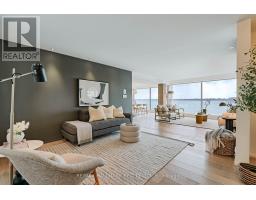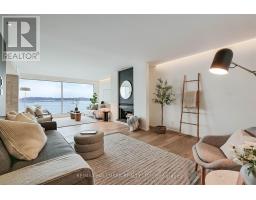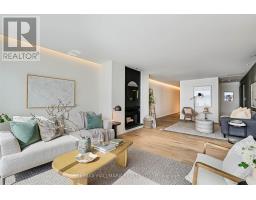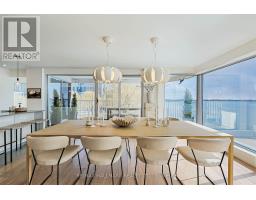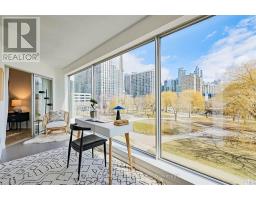307 - 401 Queens Quay W Toronto, Ontario M5V 2Y2
$2,299,000Maintenance, Common Area Maintenance, Heat, Insurance, Water, Parking
$1,961.17 Monthly
Maintenance, Common Area Maintenance, Heat, Insurance, Water, Parking
$1,961.17 MonthlyWelcome to Harbour Terrace, one of Torontos landmark buildings. Suite 307 takes it further with spectacular lake views from every room. Couple that with over 1650 sq ft of interior living space and it will become apparent why this unit has never before been offered for sale.Watch the planes land as you cozy up in your living room at the water's edge, and youll be spoiled with breathtaking, panoramic views of the Lake, CN Tower and city skyline. With over 70ft of floor-to-ceiling windows, this superbly designed corner unit is unique in Torontos urban landscape. Cook in the updated kitchen while entertaining guests, and enjoy a meal with friends and family in the spacious dining room boasting spectacular south and east views! At the end of the day, retreat to the primary suite featuring a spa-like renovated 6-piece washroom and walk-in closet. The den offers an inspiring, sun-laden work-from-home opportunity with floor to ceiling windows and a walk-out to the balcony. A remarkable property, offering a lifestyle rarely afforded. (id:50886)
Property Details
| MLS® Number | C12046910 |
| Property Type | Single Family |
| Community Name | Waterfront Communities C1 |
| Community Features | Pet Restrictions |
| Easement | Unknown, None |
| Features | Balcony, Carpet Free, In Suite Laundry |
| Parking Space Total | 1 |
| View Type | View Of Water, City View, Direct Water View |
| Water Front Type | Waterfront |
Building
| Bathroom Total | 2 |
| Bedrooms Above Ground | 2 |
| Bedrooms Below Ground | 1 |
| Bedrooms Total | 3 |
| Appliances | Range, Cooktop, Dishwasher, Dryer, Stove, Washer, Refrigerator |
| Cooling Type | Central Air Conditioning |
| Exterior Finish | Concrete |
| Fireplace Present | Yes |
| Flooring Type | Hardwood |
| Heating Fuel | Natural Gas |
| Heating Type | Forced Air |
| Size Interior | 1,600 - 1,799 Ft2 |
| Type | Apartment |
Parking
| Underground | |
| Garage |
Land
| Access Type | Public Road |
| Acreage | No |
Rooms
| Level | Type | Length | Width | Dimensions |
|---|---|---|---|---|
| Flat | Foyer | 1.943 m | 1.615 m | 1.943 m x 1.615 m |
| Flat | Laundry Room | 2.361 m | 1.583 m | 2.361 m x 1.583 m |
| Flat | Living Room | 8.202 m | 4.1 m | 8.202 m x 4.1 m |
| Flat | Family Room | 8.202 m | 4.1 m | 8.202 m x 4.1 m |
| Flat | Kitchen | 7.842 m | 3.955 m | 7.842 m x 3.955 m |
| Flat | Dining Room | 7.842 m | 3.955 m | 7.842 m x 3.955 m |
| Flat | Den | 6.303 m | 1.877 m | 6.303 m x 1.877 m |
| Flat | Primary Bedroom | 4.242 m | 3.882 m | 4.242 m x 3.882 m |
| Flat | Bedroom 2 | 4.727 m | 2.73 m | 4.727 m x 2.73 m |
| Flat | Other | 2.038 m | 2.032 m | 2.038 m x 2.032 m |
Contact Us
Contact us for more information
Kimsha Horvath
Broker
www.weknowhouses.ca
785 Queen St East
Toronto, Ontario M4M 1H5
(416) 465-7850
(416) 463-7850
Dean Da Silva
Salesperson
www.weknowhouses.ca
785 Queen St East
Toronto, Ontario M4M 1H5
(416) 465-7850
(416) 463-7850











