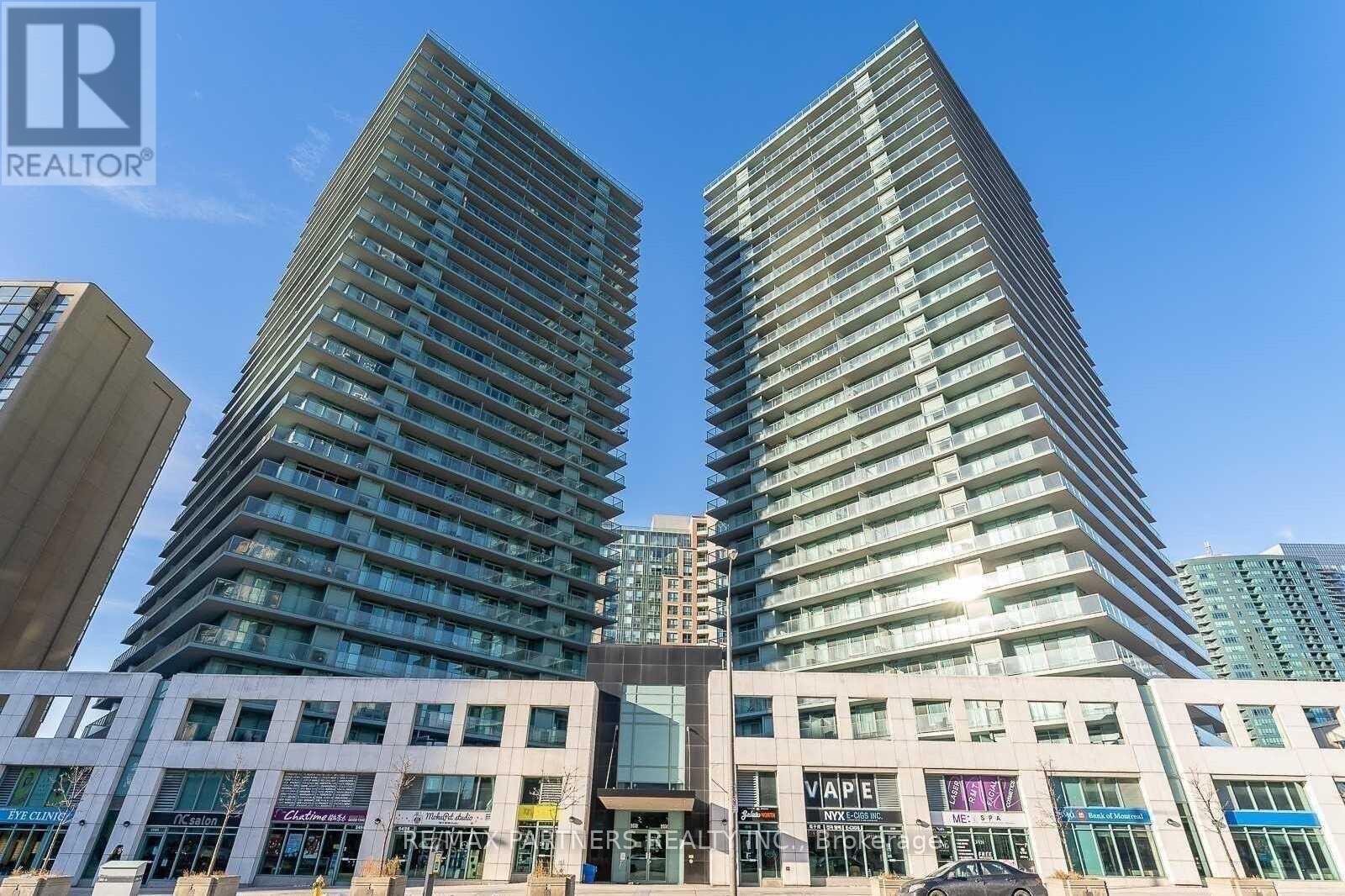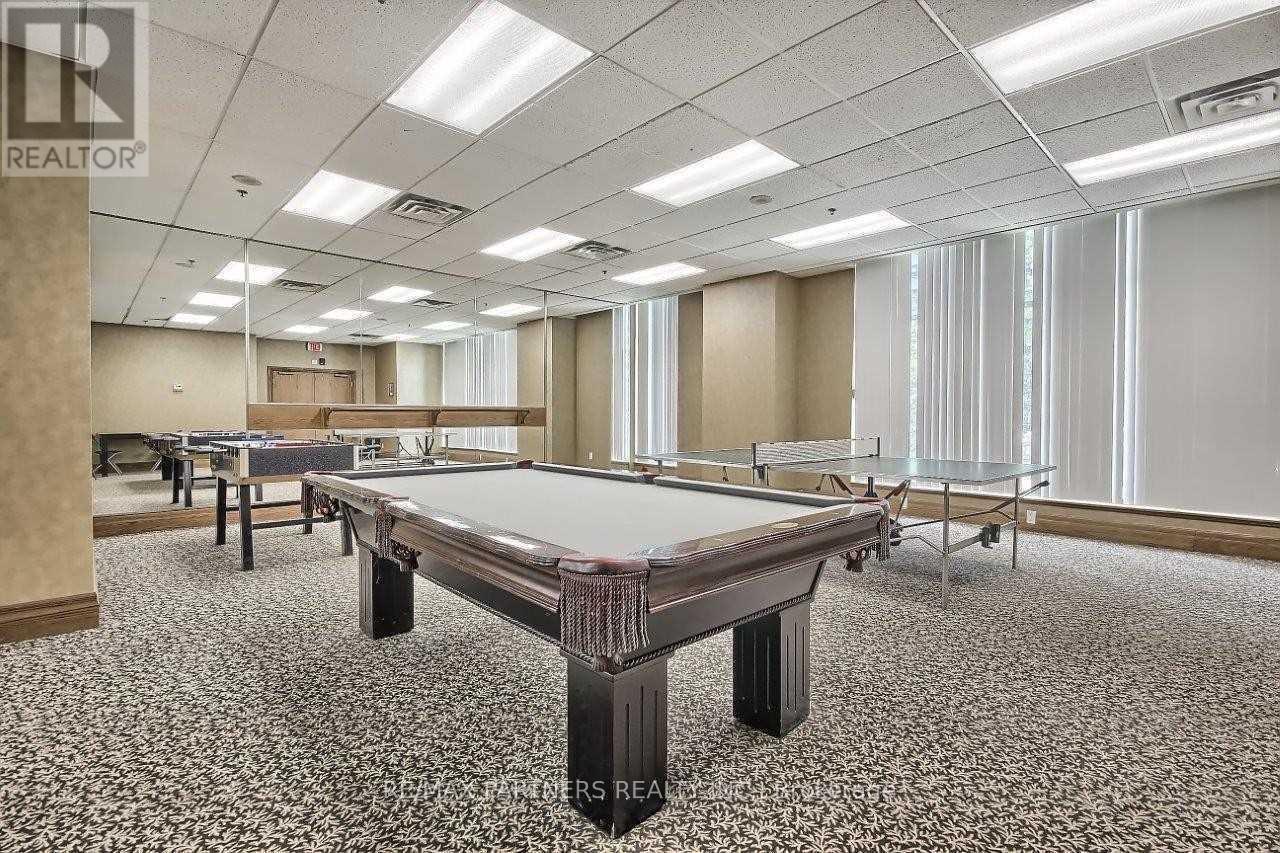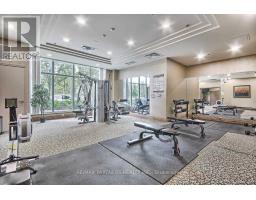307 - 5508 Yonge Street Toronto, Ontario M2N 7L2
1 Bedroom
1 Bathroom
500 - 599 ft2
Central Air Conditioning
Forced Air
$2,300 Monthly
Prime Location At Yonge/Finch-Subway At Door, 575 Sqft Perfect Layout, Extra W/O Balcony, Spacious, Bright And Cozy Unit. Building Has Direct Access To Yonge Street. Steps To Subway, Go, Viva Terminals. Walking Distance To 24Hr Shoppers Drug Mart, Goodlife Fitness, Groceries, Restaurants. (id:50886)
Property Details
| MLS® Number | C12050261 |
| Property Type | Single Family |
| Community Name | Willowdale West |
| Amenities Near By | Park, Public Transit, Place Of Worship, Schools |
| Community Features | Pets Not Allowed |
| Features | Balcony, Carpet Free |
| Parking Space Total | 1 |
| View Type | View |
Building
| Bathroom Total | 1 |
| Bedrooms Above Ground | 1 |
| Bedrooms Total | 1 |
| Amenities | Security/concierge, Exercise Centre, Party Room, Visitor Parking, Storage - Locker |
| Appliances | Dishwasher, Dryer, Hood Fan, Stove, Washer, Window Coverings, Refrigerator |
| Cooling Type | Central Air Conditioning |
| Exterior Finish | Concrete |
| Fire Protection | Monitored Alarm |
| Flooring Type | Laminate, Ceramic |
| Heating Fuel | Natural Gas |
| Heating Type | Forced Air |
| Size Interior | 500 - 599 Ft2 |
| Type | Apartment |
Parking
| Underground | |
| Garage |
Land
| Acreage | No |
| Land Amenities | Park, Public Transit, Place Of Worship, Schools |
Rooms
| Level | Type | Length | Width | Dimensions |
|---|---|---|---|---|
| Flat | Living Room | 5.36 m | 3.05 m | 5.36 m x 3.05 m |
| Flat | Dining Room | 5.36 m | 3.05 m | 5.36 m x 3.05 m |
| Flat | Kitchen | 2.48 m | 2.45 m | 2.48 m x 2.45 m |
| Flat | Primary Bedroom | 4.25 m | 2.95 m | 4.25 m x 2.95 m |
Contact Us
Contact us for more information
Richard Huang
Salesperson
richard-huang1.remaxpartners.ca/index.php
RE/MAX Partners Realty Inc.
550 Highway 7 East Unit 103
Richmond Hill, Ontario L4B 3Z4
550 Highway 7 East Unit 103
Richmond Hill, Ontario L4B 3Z4
(905) 707-1882
(888) 300-9688























