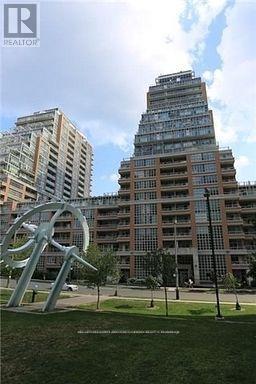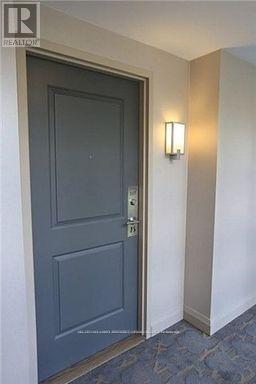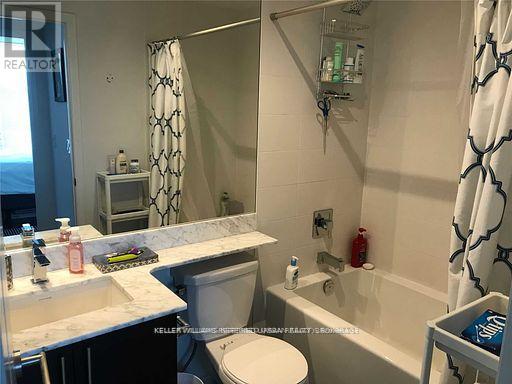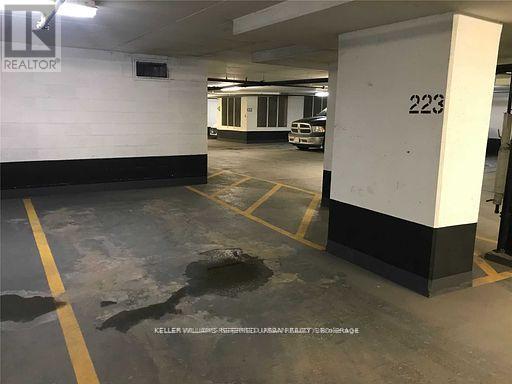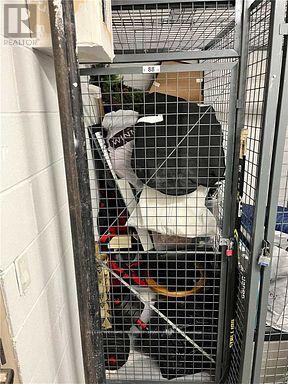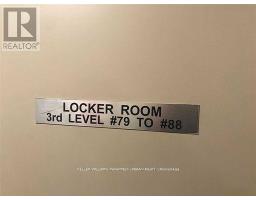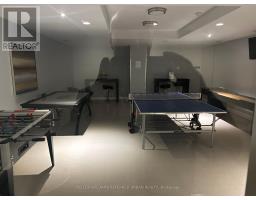307 - 75 East Liberty Street Toronto, Ontario M6K 3R3
$2,500 Monthly
Beautiful South-Facing King West Condo In Liberty Village! Features Modern Full Size Kitchen With Granite Counters, Pot Lights Throughout, S/S Appliances, Bath With Marble Counters & Soaker Tub. Walking Distance To Shopping, Supermarket, Gym, Restaurants, TTC, Martin Goodman Trail, And More! Amazing Amenities Include Roof Top Garden, Theatre Room, Indoor Pool, Sport Simulator And More. 1 Parking Space and 1 Locker Included! **** EXTRAS **** One Underground Parking Space and One Locker Included in Rental. Locker is located on the same floor as the unit and the parking space is right next to the elevator/lobby entrance!! (id:50886)
Property Details
| MLS® Number | C10184631 |
| Property Type | Single Family |
| Community Name | Niagara |
| AmenitiesNearBy | Park |
| CommunityFeatures | Pet Restrictions |
| Features | Balcony, In Suite Laundry |
| ParkingSpaceTotal | 1 |
| PoolType | Indoor Pool |
Building
| BathroomTotal | 1 |
| BedroomsAboveGround | 1 |
| BedroomsTotal | 1 |
| Amenities | Security/concierge, Exercise Centre, Visitor Parking, Party Room, Storage - Locker |
| Appliances | Dishwasher, Dryer, Microwave, Refrigerator, Stove, Washer |
| CoolingType | Central Air Conditioning |
| ExteriorFinish | Brick |
| FlooringType | Laminate |
| HeatingFuel | Natural Gas |
| HeatingType | Forced Air |
| SizeInterior | 499.9955 - 598.9955 Sqft |
| Type | Apartment |
Land
| Acreage | No |
| LandAmenities | Park |
| SurfaceWater | Lake/pond |
Rooms
| Level | Type | Length | Width | Dimensions |
|---|---|---|---|---|
| Main Level | Kitchen | 2.56 m | 2.49 m | 2.56 m x 2.49 m |
| Main Level | Living Room | 4.69 m | 2.47 m | 4.69 m x 2.47 m |
| Main Level | Den | 4.69 m | 2.47 m | 4.69 m x 2.47 m |
| Main Level | Primary Bedroom | 3.56 m | 2.75 m | 3.56 m x 2.75 m |
https://www.realtor.ca/real-estate/27604256/307-75-east-liberty-street-toronto-niagara-niagara
Interested?
Contact us for more information
Carlo Antonio Sconza
Salesperson
156 Duncan Mill Rd Unit 1
Toronto, Ontario M3B 3N2

