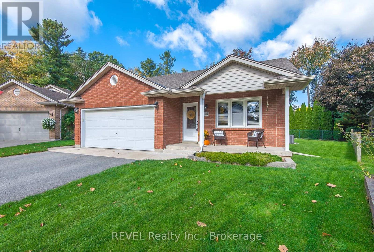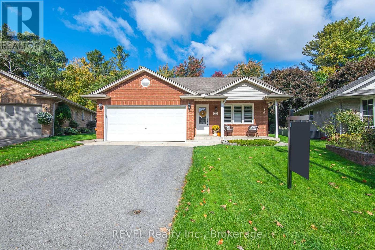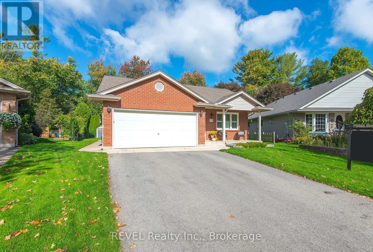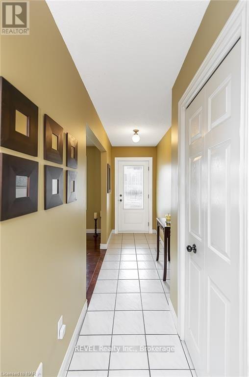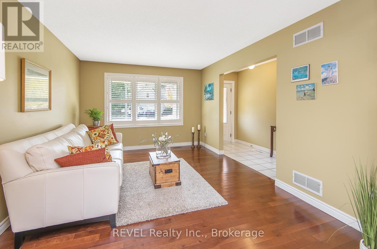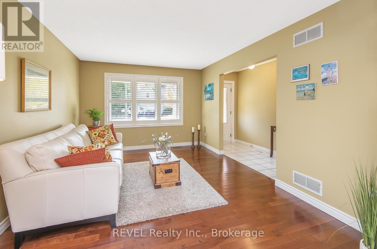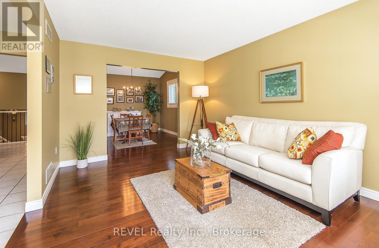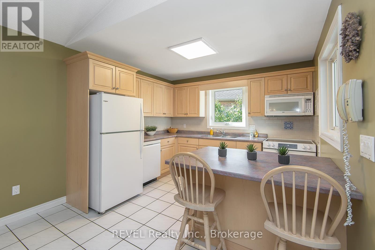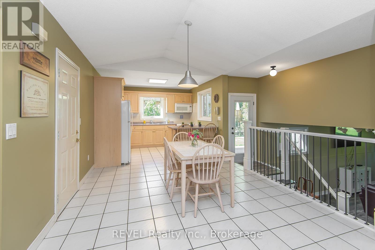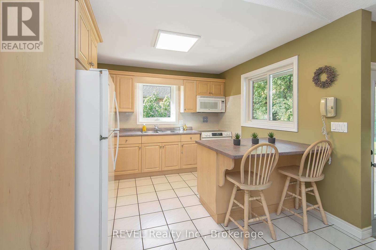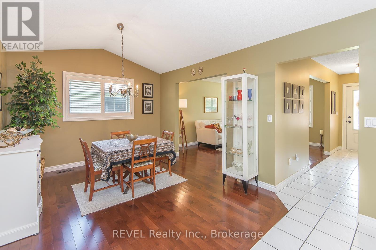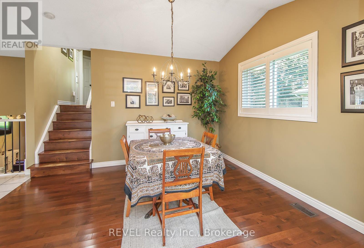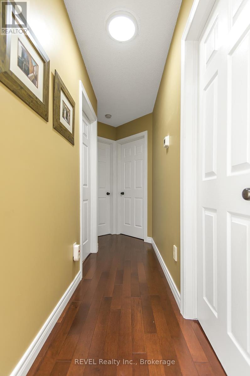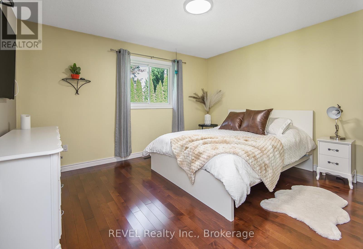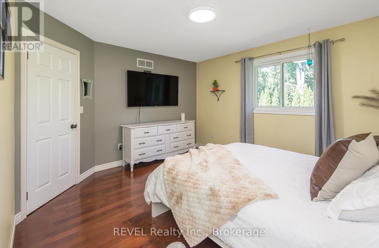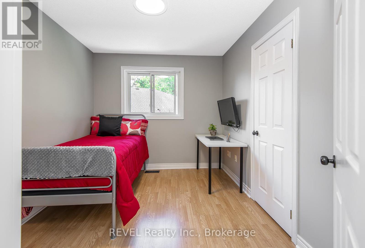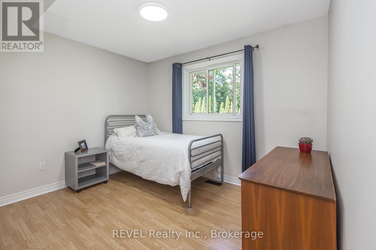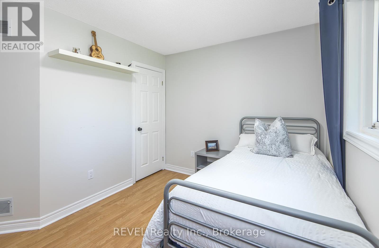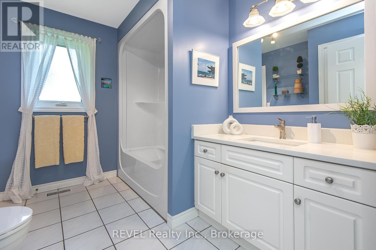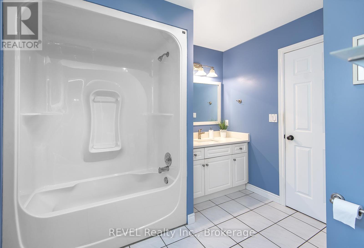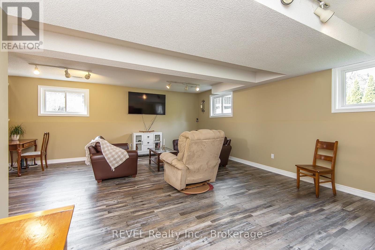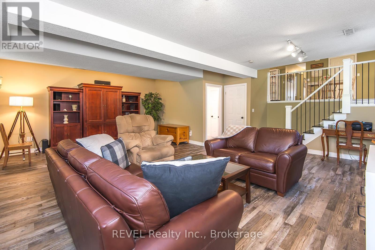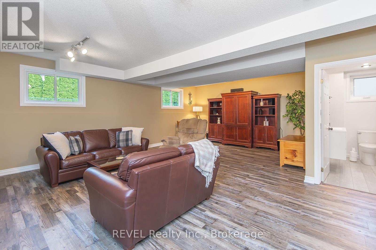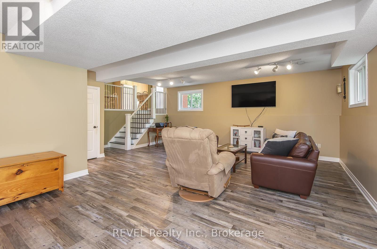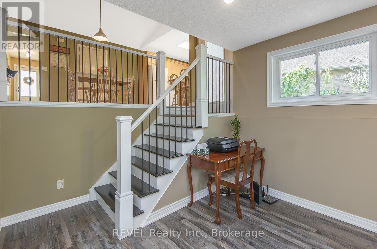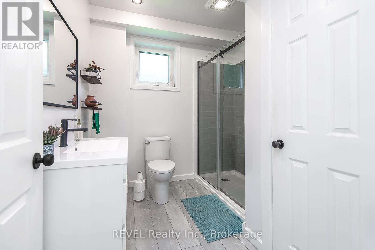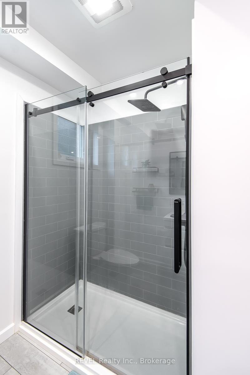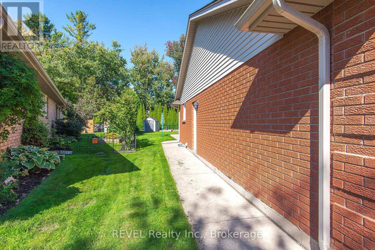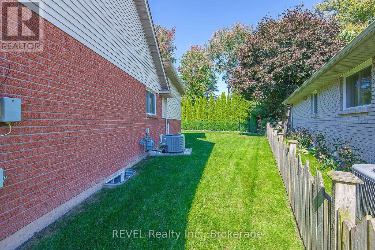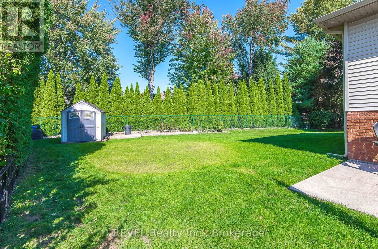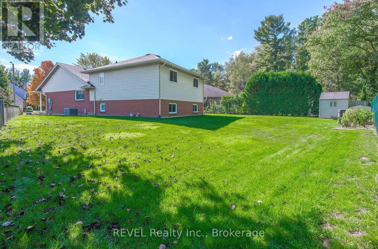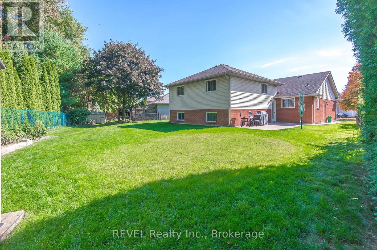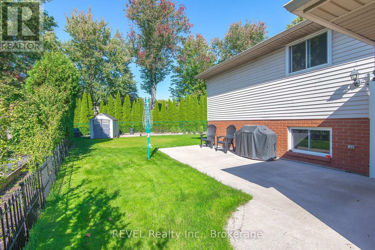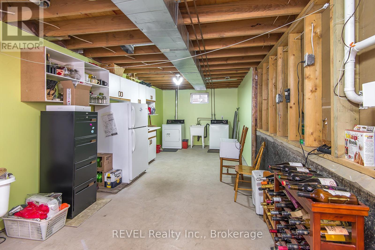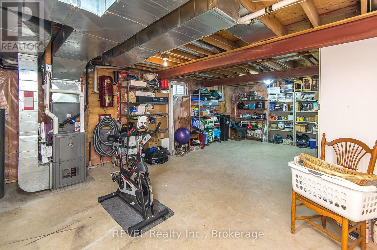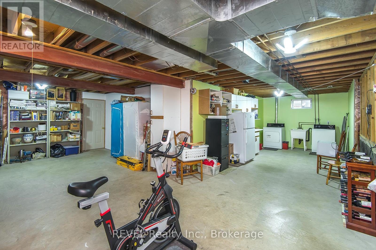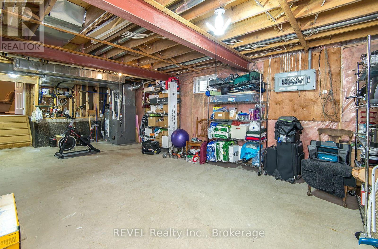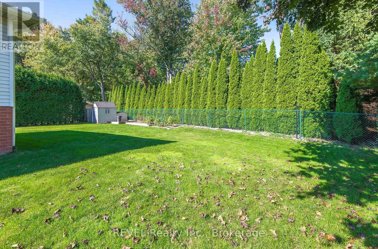307 Beckett Crescent Pelham, Ontario L3E 0N5
$789,900
Welcome to 307 Beckett Crescent - a beautifully maintained, one-owner home that perfectly blends comfort, community, and convenience. Set in a friendly, sought-after neighborhood, this spacious 3 bedroom, 2 bathroom backsplit with a double car garage offers everything your family needs and more! Step inside to discover a bright, open-concept layout designed for easy family living and entertaining. The inviting eat-in kitchen features a brand-new stove and dishwasher and flows seamlessly into the dining and living areas. A sun tube fills the upper level with natural light, while California shutters add timeless style and privacy. The primary bedroom provides a peaceful retreat with a walk-in closet and ensuite privilege. Throughout the home, you'll find gleaming hardwood, ceramic tile, and luxury vinyl plank flooring - no carpet anywhere! Recent updates ensure peace of mind, including a new furnace, A/C, windows, and eaves (2020) and a roof replaced in 2011, making this home truly move-in ready. Outside, the large pie-shaped backyard offers plenty of space to play, garden, or simply relax - a rare find in this area. You're just steps from Harold Black Park and the Steve Bauer Trail, ideal for year-round family fun and outdoor adventures. Enjoy the best of community living with top-rated schools, parks, shopping, dining, and major highways all just minutes away. 307 Beckett Crescent - where pride of ownership, modern comfort, and a vibrant family lifestyle come together. Come see why this could be the perfect place to call home! (id:50886)
Property Details
| MLS® Number | X12451200 |
| Property Type | Single Family |
| Community Name | 662 - Fonthill |
| Equipment Type | Water Heater - Gas, Water Heater |
| Features | Carpet Free |
| Parking Space Total | 6 |
| Rental Equipment Type | Water Heater - Gas, Water Heater |
| Structure | Porch, Patio(s) |
Building
| Bathroom Total | 2 |
| Bedrooms Above Ground | 3 |
| Bedrooms Total | 3 |
| Appliances | Central Vacuum, Dishwasher, Dryer, Garage Door Opener, Microwave, Stove, Washer, Refrigerator |
| Basement Development | Finished |
| Basement Type | Full (finished) |
| Construction Style Attachment | Detached |
| Construction Style Split Level | Backsplit |
| Cooling Type | Central Air Conditioning |
| Exterior Finish | Brick, Vinyl Siding |
| Flooring Type | Hardwood, Concrete, Ceramic, Laminate, Vinyl |
| Foundation Type | Poured Concrete |
| Heating Fuel | Natural Gas |
| Heating Type | Forced Air |
| Size Interior | 1,100 - 1,500 Ft2 |
| Type | House |
| Utility Water | Municipal Water |
Parking
| Attached Garage | |
| Garage |
Land
| Acreage | No |
| Sewer | Sanitary Sewer |
| Size Depth | 137 Ft ,8 In |
| Size Frontage | 34 Ft ,6 In |
| Size Irregular | 34.5 X 137.7 Ft |
| Size Total Text | 34.5 X 137.7 Ft |
| Zoning Description | R2 |
Rooms
| Level | Type | Length | Width | Dimensions |
|---|---|---|---|---|
| Basement | Laundry Room | 6.4 m | 3.05 m | 6.4 m x 3.05 m |
| Basement | Cold Room | 4.57 m | 1.22 m | 4.57 m x 1.22 m |
| Lower Level | Family Room | 7.32 m | 7.01 m | 7.32 m x 7.01 m |
| Lower Level | Bathroom | 2.74 m | 2.41 m | 2.74 m x 2.41 m |
| Main Level | Living Room | 4.27 m | 3.35 m | 4.27 m x 3.35 m |
| Main Level | Dining Room | 3.68 m | 3.33 m | 3.68 m x 3.33 m |
| Main Level | Kitchen | 6.4 m | 3.33 m | 6.4 m x 3.33 m |
| Main Level | Foyer | 4.57 m | 1.22 m | 4.57 m x 1.22 m |
| Upper Level | Primary Bedroom | 4.88 m | 3.96 m | 4.88 m x 3.96 m |
| Upper Level | Bathroom | 2.74 m | 2.41 m | 2.74 m x 2.41 m |
| Upper Level | Bedroom 2 | 3.35 m | 2.72 m | 3.35 m x 2.72 m |
| Upper Level | Bedroom 3 | 3.35 m | 2.72 m | 3.35 m x 2.72 m |
https://www.realtor.ca/real-estate/28965162/307-beckett-crescent-pelham-fonthill-662-fonthill
Contact Us
Contact us for more information
Rita Daloisio
Salesperson
www.facebook.com/ritavd/
www.linkedin.com/in/rita-d-aloisio-660b5242/
l.facebook.com/l.php?u=https%3A%2F%2Fwww.instagram.com%2Frelyonrita%3Ffbclid%3DIwZXh0bgNhZW0
8685 Lundy's Lane, Unit 1
Niagara Falls, Ontario L2H 1H5
(905) 357-1700
(905) 357-1705
www.revelrealty.ca/

