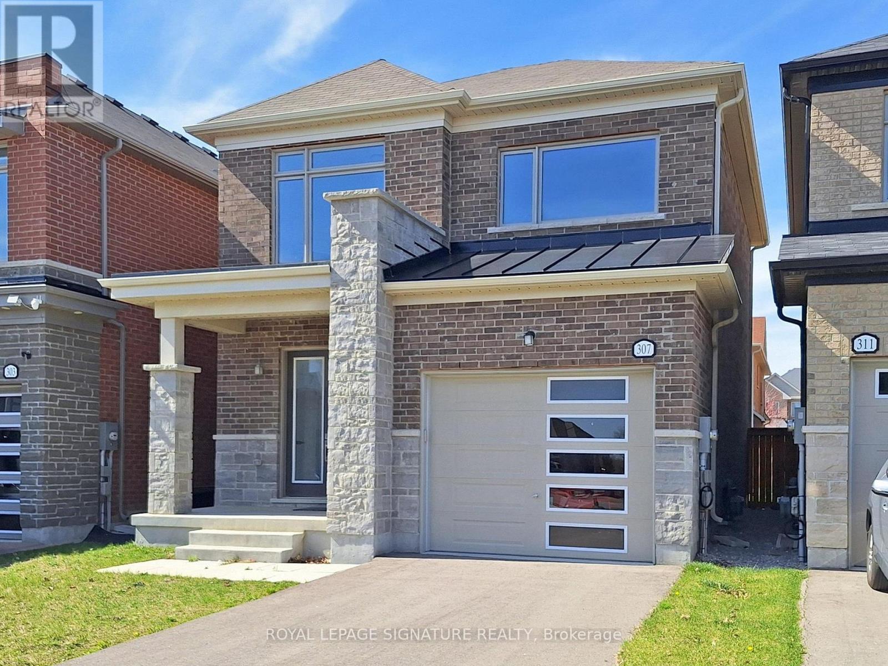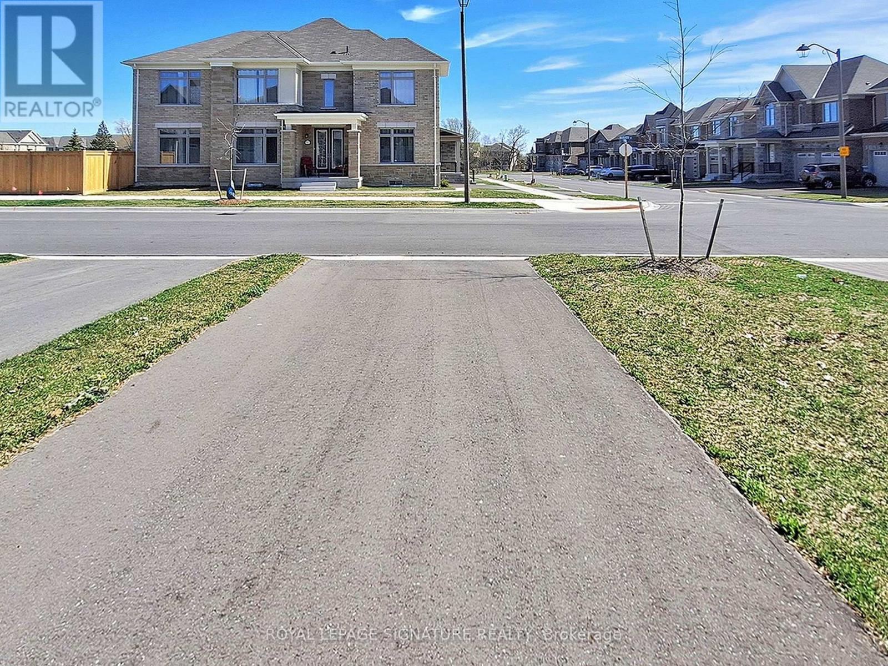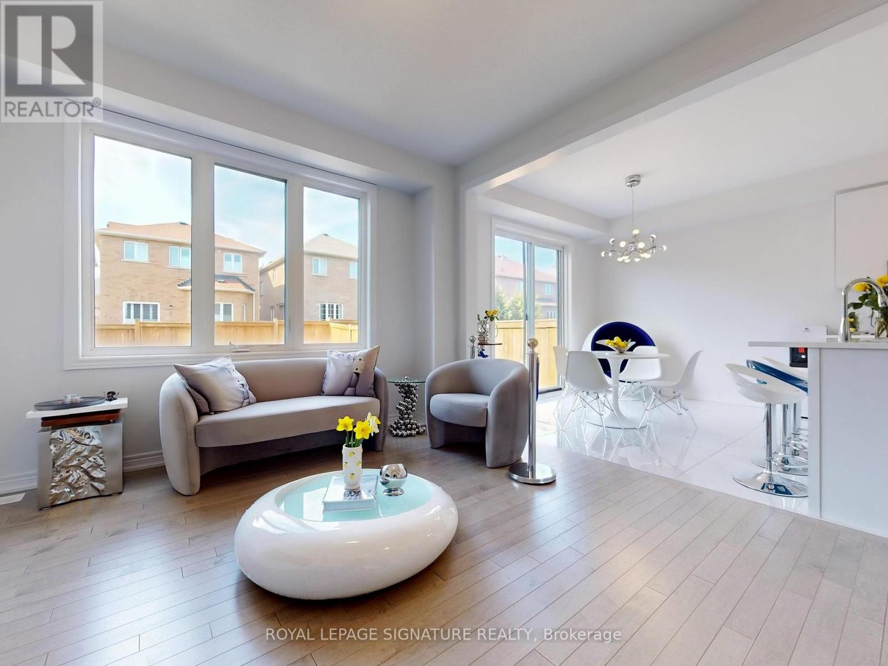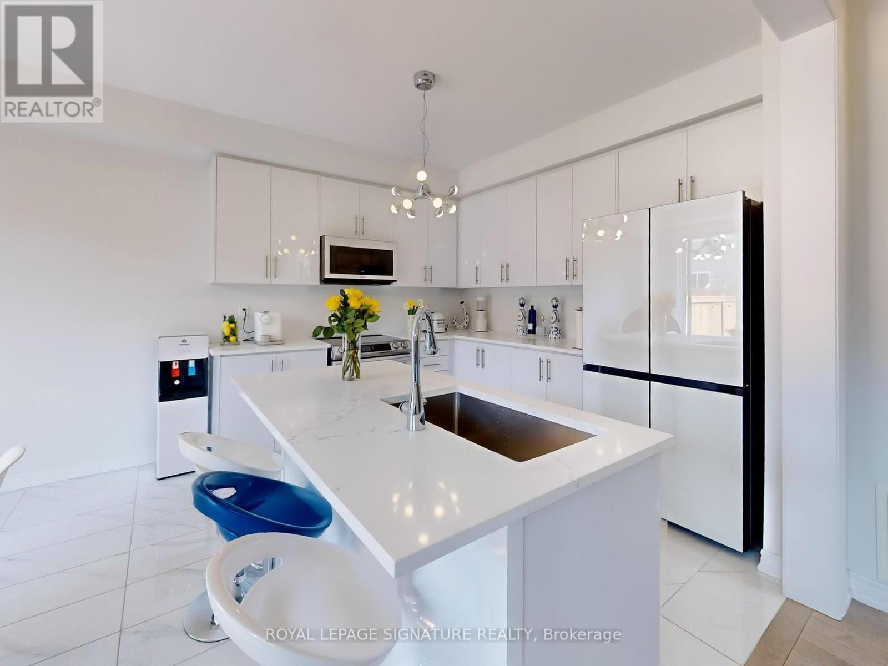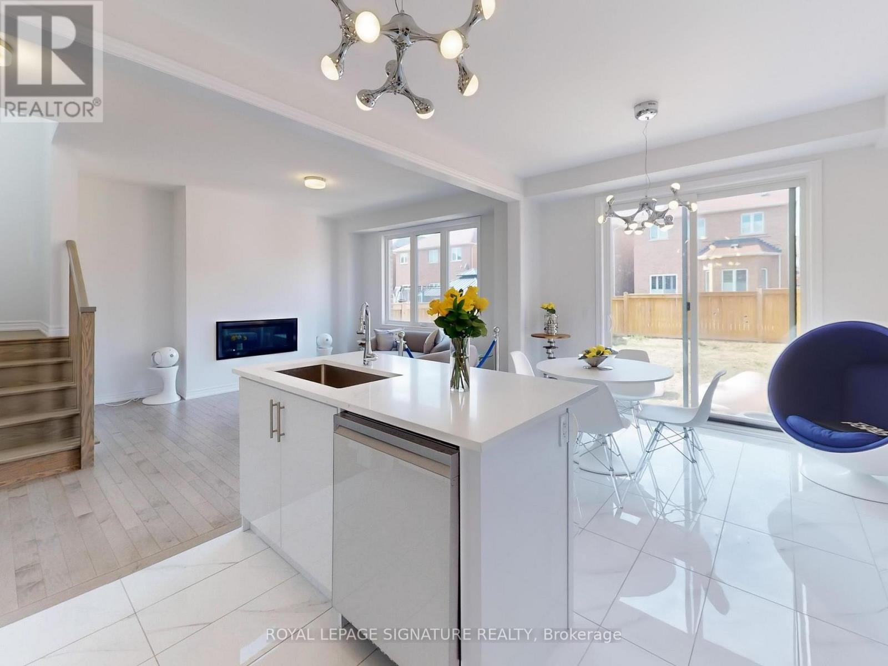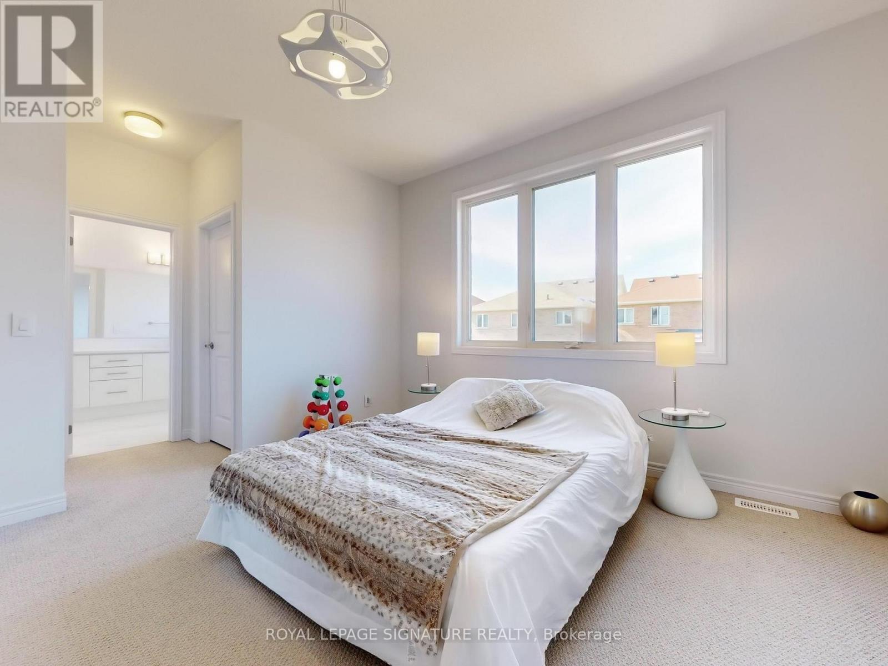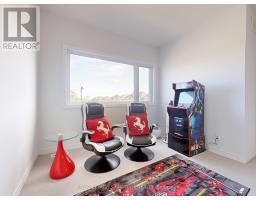307 Busato Drive Whitchurch-Stouffville, Ontario L4A 4V1
3 Bedroom
3 Bathroom
1,500 - 2,000 ft2
Fireplace
Central Air Conditioning
Forced Air
$1,299,000
WELCOME TO 307 BUSATO DR , Like New Gorgeous 3 Br Home,. Open Concept Layout, Modern Upgrades ;Direct Entry From Garage, Sun Filled Living ; Dining Rm Combo W/ Large Windows And Walk Out To The Back Yard, Eat-In Kitchen, Granite Countertops, *Spacious Bedrooms W/Large His And Her Walk In Closet.4 Pc Ensuite ;No Side Walk. Easy Access To Both Highway 404 & 407, Close To Shops, Dining, Farmer's Markets, Go Transit. (id:50886)
Property Details
| MLS® Number | N12112413 |
| Property Type | Single Family |
| Community Name | Stouffville |
| Amenities Near By | Park |
| Parking Space Total | 4 |
Building
| Bathroom Total | 3 |
| Bedrooms Above Ground | 3 |
| Bedrooms Total | 3 |
| Age | 0 To 5 Years |
| Appliances | Garage Door Opener Remote(s), Dishwasher, Dryer, Microwave, Range, Stove, Washer, Refrigerator |
| Basement Development | Unfinished |
| Basement Type | Full (unfinished) |
| Construction Style Attachment | Detached |
| Cooling Type | Central Air Conditioning |
| Exterior Finish | Brick, Stone |
| Fireplace Present | Yes |
| Flooring Type | Hardwood, Tile |
| Foundation Type | Unknown |
| Half Bath Total | 1 |
| Heating Fuel | Natural Gas |
| Heating Type | Forced Air |
| Stories Total | 2 |
| Size Interior | 1,500 - 2,000 Ft2 |
| Type | House |
| Utility Water | Municipal Water |
Parking
| Garage |
Land
| Acreage | No |
| Land Amenities | Park |
| Sewer | Sanitary Sewer |
| Size Depth | 108 Ft ,3 In |
| Size Frontage | 32 Ft |
| Size Irregular | 32 X 108.3 Ft |
| Size Total Text | 32 X 108.3 Ft |
| Surface Water | Lake/pond |
Rooms
| Level | Type | Length | Width | Dimensions |
|---|---|---|---|---|
| Second Level | Primary Bedroom | 5.05 m | 4.8 m | 5.05 m x 4.8 m |
| Second Level | Bedroom 2 | 3.84 m | 3.23 m | 3.84 m x 3.23 m |
| Second Level | Bedroom 3 | 3.35 m | 3.05 m | 3.35 m x 3.05 m |
| Main Level | Living Room | 3.84 m | 4.14 m | 3.84 m x 4.14 m |
| Main Level | Dining Room | 3.4 m | 2.77 m | 3.4 m x 2.77 m |
| Main Level | Kitchen | 3.4 m | 2.87 m | 3.4 m x 2.87 m |
Contact Us
Contact us for more information
Mohammad Nafari Fard
Broker
Royal LePage Signature Realty
8 Sampson Mews Suite 201 The Shops At Don Mills
Toronto, Ontario M3C 0H5
8 Sampson Mews Suite 201 The Shops At Don Mills
Toronto, Ontario M3C 0H5
(416) 443-0300
(416) 443-8619


