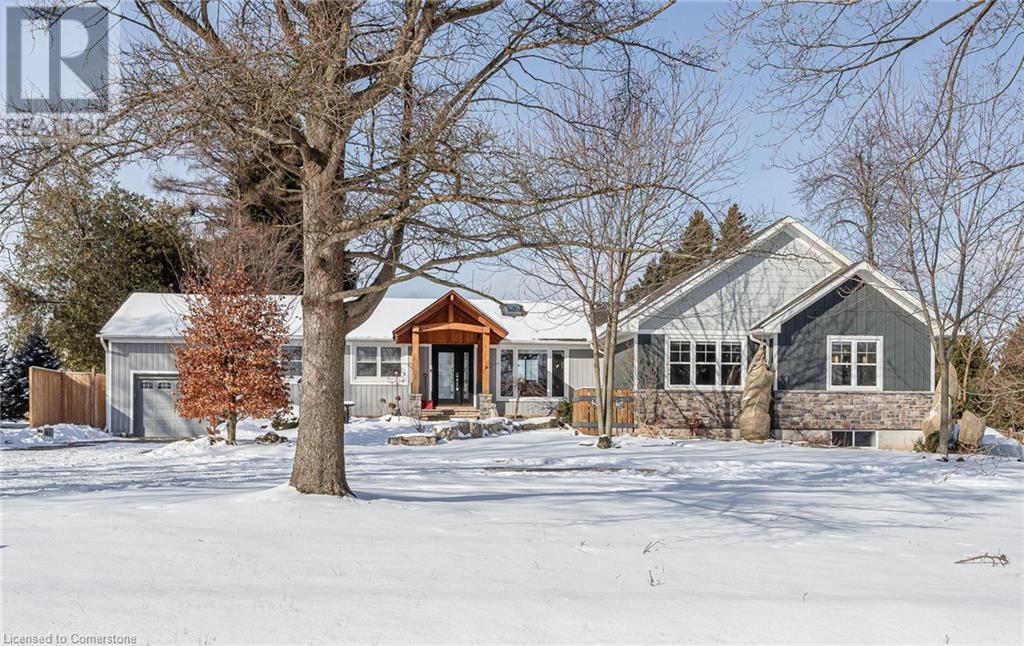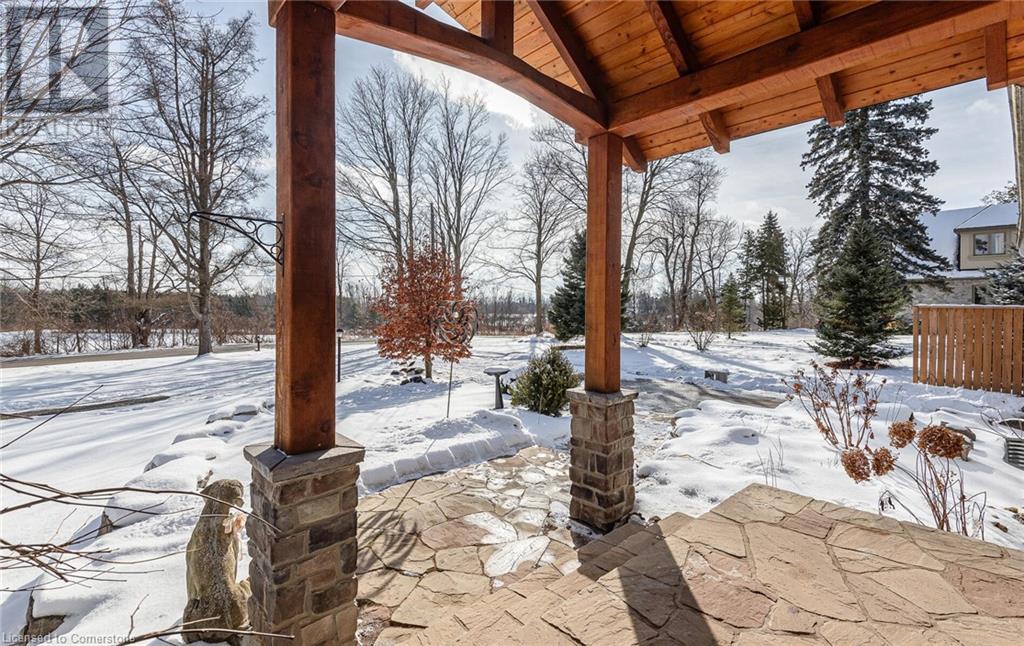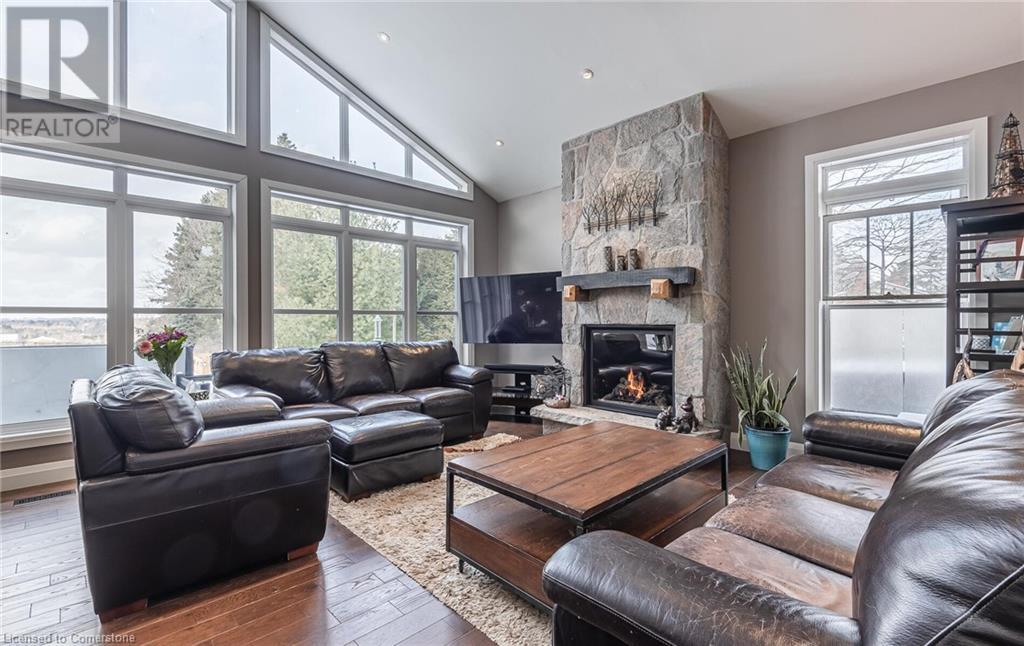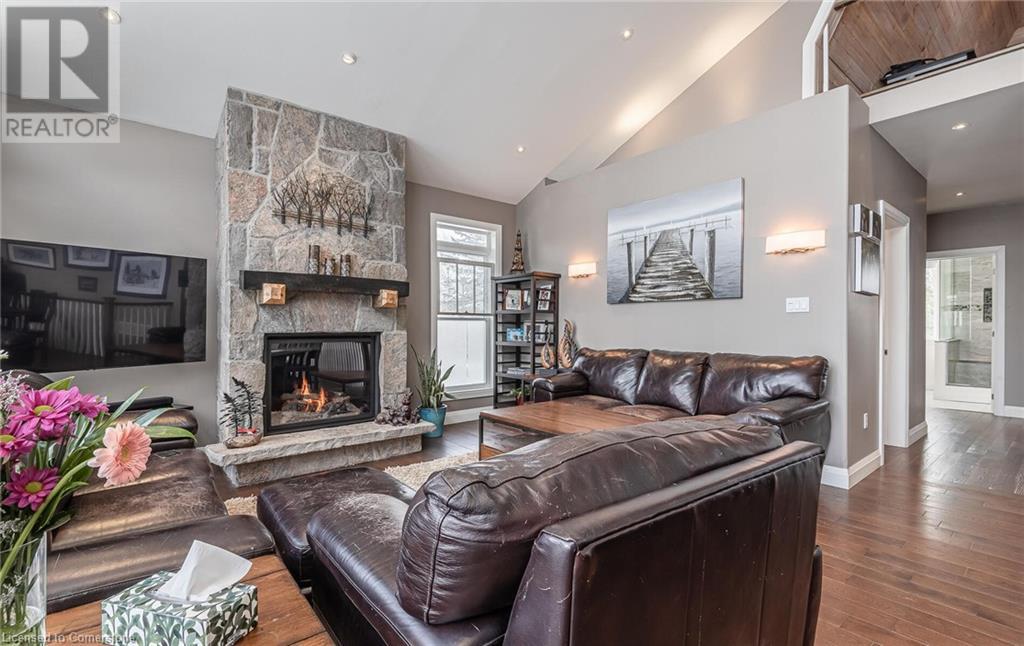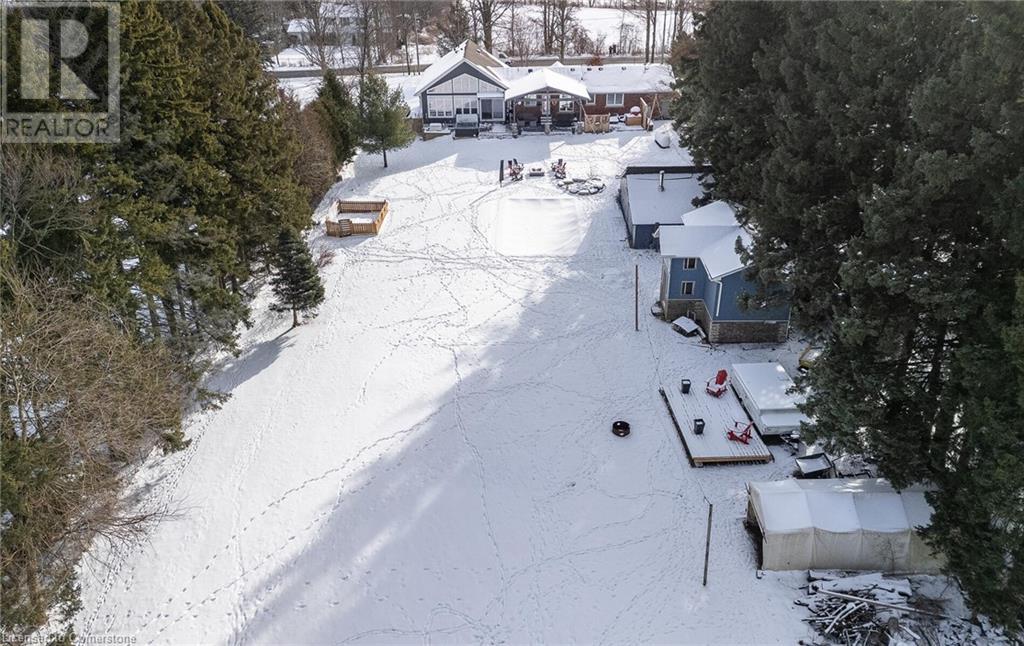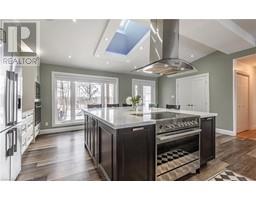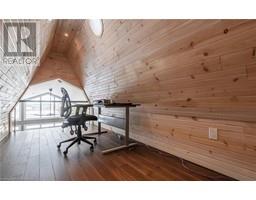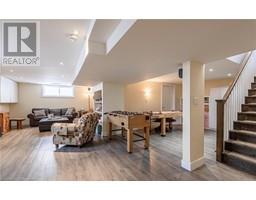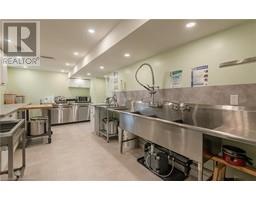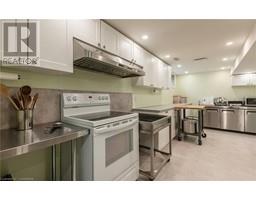307 Concession 8e Road Carlisle, Ontario L8N 2Z7
$2,150,000
Nestled on a serene one acre lot in Carlisle, this extensively renovated 2200 sq ft bungalow offers the perfect blend of luxury, functionality, and thoughtful design. Completely transformed just four years ago, an additional 1250 sq ft was seamlessly integrated into the original 950 sq ft leaving no detail overlooked. Constructed using the SIP system of insulating panels, this home is both energy-efficient and beautiful. The heart of the home is the high-end kitchen, featuring a massive centre island and premium Fisher & Paykel appliances, including an induction range, wall oven, and quad refrigerator/freezer. A Bosch ultra quiet dishwasher, wall-mouonted microwave and secondary refrigerator add convenience and efficiency. The spacious great room is a showstopper, with soaring vaulted and beamed ceilings, floor to ceiling windows that offer stunning backyard views, leaving the striking 'Muskoka' granite fireplace as the focal point. Ever dreamed of having your own HOME BASED BUSINESS? Look no further! This basement features a fully-equipped COMMERCIAL GRADE KITCHEN with, among other things, a commerical UV water purification system. Everything is in place and ready for you to get to work! Maybe you're looking for an IN-LAW or NANNY SUITE? No problem! This basement offers a kitchen, full bathroom, living room and bedroom. It has a separate entrance walk-up and large windows. Doesn't feel like a basement! Step outside from the kitchen or great room to the covered outdoor living space overlooking the inground pool, perfect for summer entertaining! At the back of the property, a cozy firepit invites you to enjoy unforgettable evenings under the stars, complete with incredible sunsets. Sophistication, comfort, and meticulous attention to detail define this stunning property. You truly have to see it to believe it - don't miss this opportunity! (id:50886)
Open House
This property has open houses!
2:00 pm
Ends at:4:00 pm
Property Details
| MLS® Number | 40687691 |
| Property Type | Single Family |
| Amenities Near By | Golf Nearby, Park, Place Of Worship, Playground, Schools, Shopping |
| Community Features | Quiet Area, Community Centre, School Bus |
| Equipment Type | None |
| Features | Southern Exposure, Conservation/green Belt, Skylight, Country Residential, Sump Pump, Automatic Garage Door Opener |
| Parking Space Total | 9 |
| Pool Type | Inground Pool |
| Rental Equipment Type | None |
| Structure | Shed, Porch |
Building
| Bathroom Total | 3 |
| Bedrooms Above Ground | 3 |
| Bedrooms Below Ground | 1 |
| Bedrooms Total | 4 |
| Appliances | Central Vacuum, Dishwasher, Dryer, Freezer, Microwave, Oven - Built-in, Refrigerator, Stove, Water Softener, Water Purifier, Washer, Range - Gas, Microwave Built-in, Hood Fan, Window Coverings, Hot Tub |
| Architectural Style | Bungalow |
| Basement Development | Partially Finished |
| Basement Type | Full (partially Finished) |
| Construction Style Attachment | Detached |
| Cooling Type | Central Air Conditioning |
| Exterior Finish | Brick, Other, Stone, Vinyl Siding |
| Fire Protection | Smoke Detectors |
| Fireplace Fuel | Electric,propane |
| Fireplace Present | Yes |
| Fireplace Total | 3 |
| Fireplace Type | Other - See Remarks,other - See Remarks |
| Fixture | Ceiling Fans |
| Foundation Type | Poured Concrete |
| Heating Fuel | Propane |
| Heating Type | Forced Air, Heat Pump |
| Stories Total | 1 |
| Size Interior | 2,102 Ft2 |
| Type | House |
| Utility Water | Drilled Well |
Parking
| Attached Garage |
Land
| Access Type | Highway Access |
| Acreage | No |
| Fence Type | Fence |
| Land Amenities | Golf Nearby, Park, Place Of Worship, Playground, Schools, Shopping |
| Landscape Features | Landscaped |
| Sewer | Septic System |
| Size Depth | 397 Ft |
| Size Frontage | 110 Ft |
| Size Total Text | 1/2 - 1.99 Acres |
| Zoning Description | A2 |
Rooms
| Level | Type | Length | Width | Dimensions |
|---|---|---|---|---|
| Second Level | Loft | 7'3'' x 16'7'' | ||
| Basement | 3pc Bathroom | Measurements not available | ||
| Basement | Storage | 13'6'' x 9'6'' | ||
| Basement | Storage | 18'4'' x 10'8'' | ||
| Basement | Laundry Room | 9'1'' x 9'10'' | ||
| Basement | Kitchen | 168'8'' x 9'8'' | ||
| Basement | Kitchen | 20'8'' x 9'3'' | ||
| Basement | Bedroom | 12'5'' x 9'9'' | ||
| Basement | Games Room | 13'8'' x 9'10'' | ||
| Basement | Family Room | 13'10'' x 22'9'' | ||
| Main Level | 4pc Bathroom | Measurements not available | ||
| Main Level | Storage | 10'3'' x 6'10'' | ||
| Main Level | Bedroom | 11'0'' x 8'3'' | ||
| Main Level | Bedroom | 11'7'' x 10'3'' | ||
| Main Level | Office | 11'6'' x 8'0'' | ||
| Main Level | 5pc Bathroom | Measurements not available | ||
| Main Level | Primary Bedroom | 13'1'' x 19'11'' | ||
| Main Level | Great Room | 15'5'' x 16'4'' | ||
| Main Level | Dining Room | 13'3'' x 14'4'' | ||
| Main Level | Kitchen | 19'9'' x 20'11'' |
https://www.realtor.ca/real-estate/27829002/307-concession-8e-road-carlisle
Contact Us
Contact us for more information
Sandy Moore
Salesperson
(905) 822-5617
1673 Lakeshore Rd. W., Lwr.lvl
Mississauga, Ontario L5J 1J4
(905) 822-5000
(905) 822-5617
www.suttonquantum.com/

