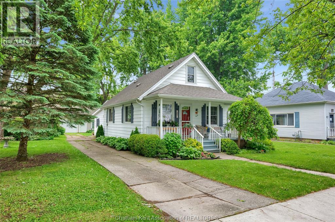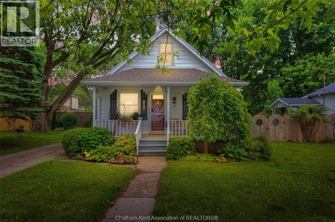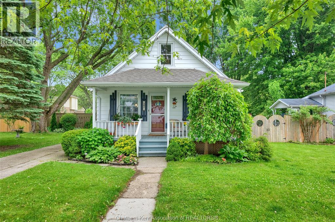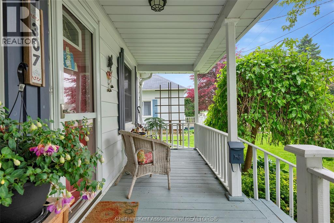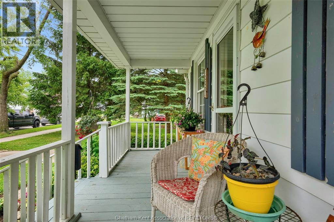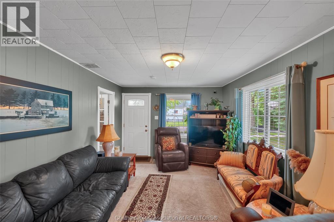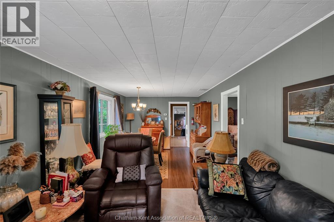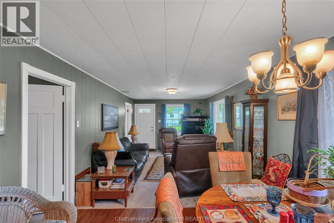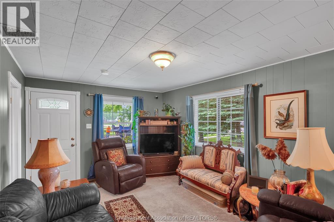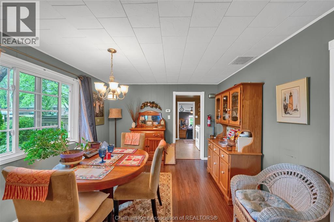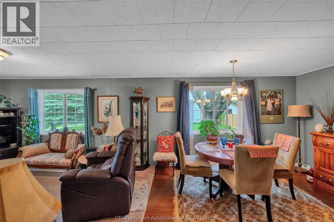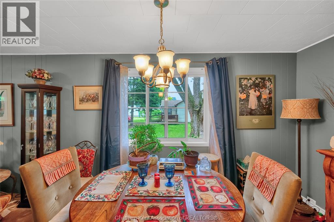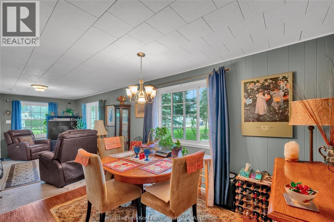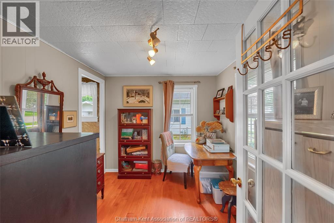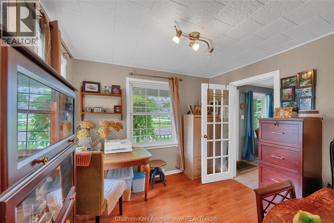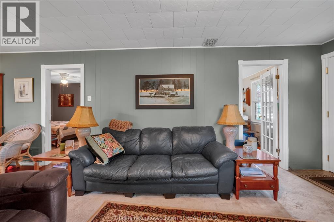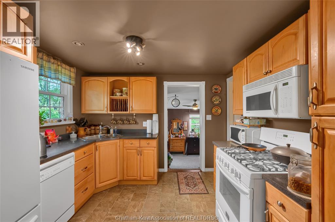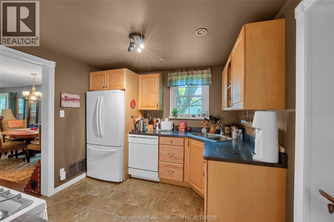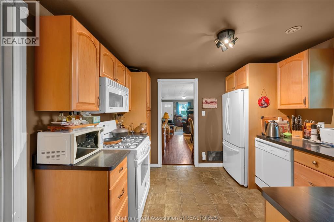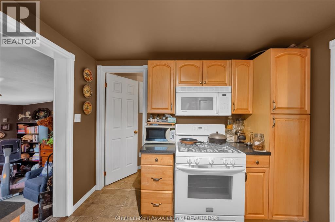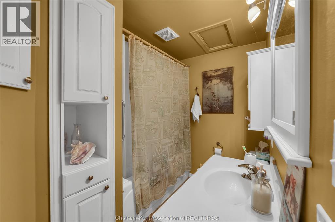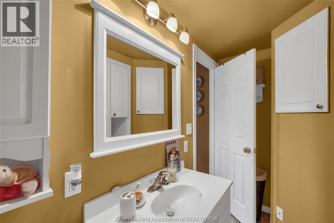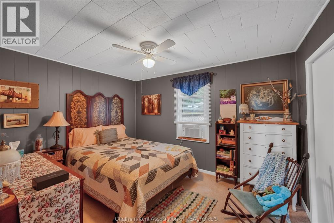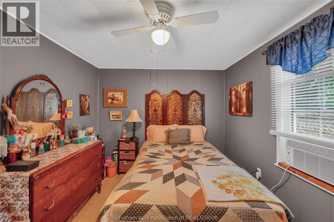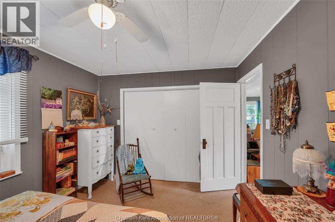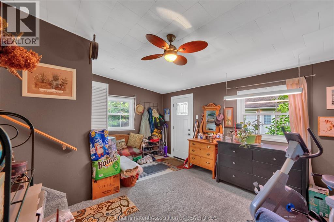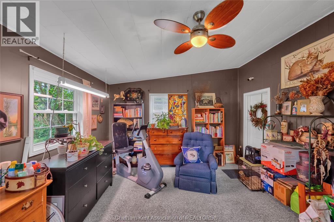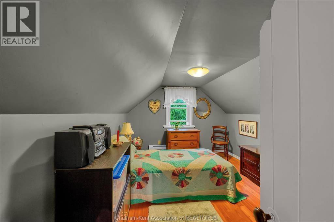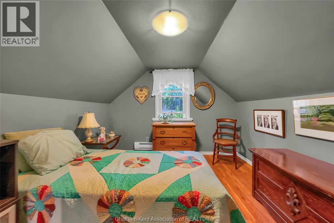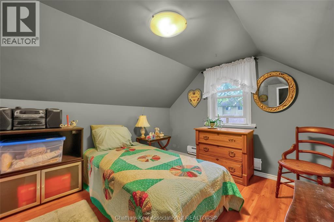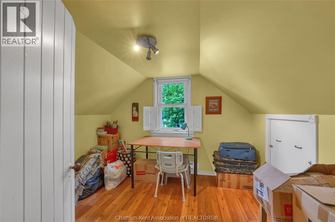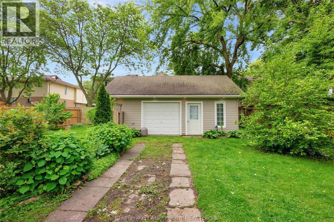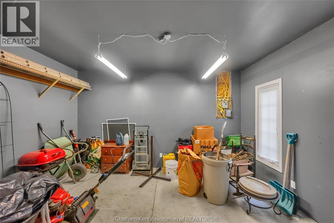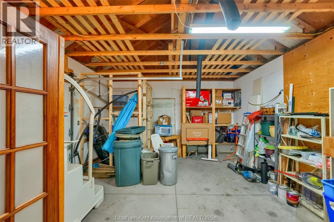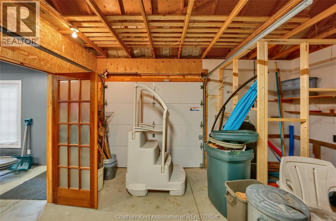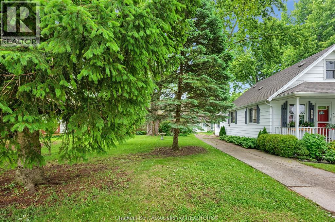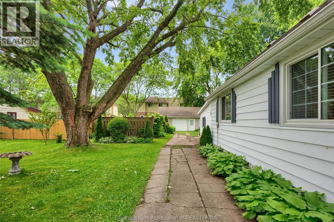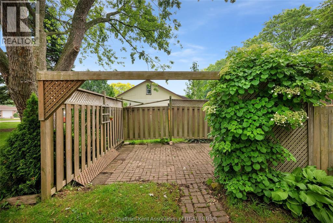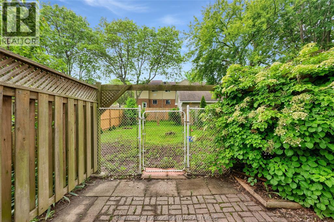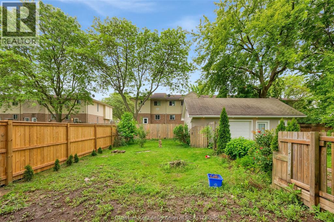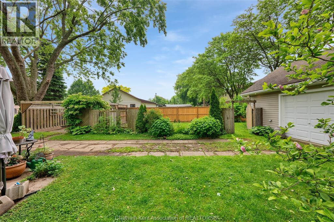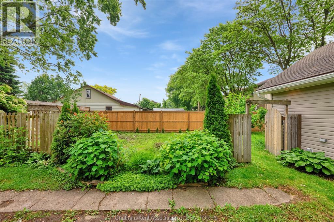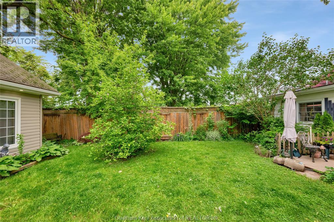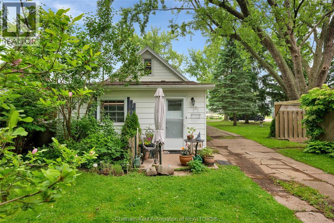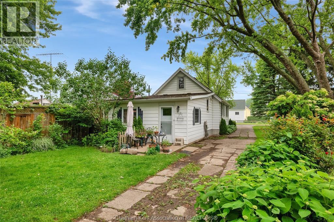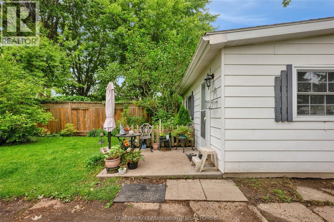307 Earl Street Wallaceburg, Ontario N8A 1C9
$324,900
Cute as a button! Perfect for first-time buyers, retirees, or anyone looking to downsize, this storybook 3-bedroom, 1-bathroom home is full of warmth and character! Step inside to find a bright and inviting living room that flows into a dining space and a well-appointed kitchen with ample cabinetry and included appliances. The main floor features a primary bedroom, a 4pc bathroom, convenient laundry, and a spacious rear family room or den ideal for relaxing or entertaining. Enjoy direct access to the generous backyard — complete with a 28’ x 16’ detached garage/shop, perfect for hobbies, storage, or your next project. With great curb appeal and lovingly maintained throughout, this home offers a fantastic opportunity in a quiet, established neighbourhood. Don’t miss out! Call today! (id:50886)
Property Details
| MLS® Number | 25024810 |
| Property Type | Single Family |
| Features | Concrete Driveway, Single Driveway |
Building
| Bathroom Total | 1 |
| Bedrooms Above Ground | 3 |
| Bedrooms Total | 3 |
| Architectural Style | Bungalow |
| Constructed Date | 1930 |
| Construction Style Attachment | Detached |
| Exterior Finish | Aluminum/vinyl |
| Flooring Type | Carpeted, Hardwood, Laminate |
| Foundation Type | Concrete |
| Heating Fuel | Natural Gas |
| Heating Type | Baseboard Heaters, Forced Air |
| Stories Total | 1 |
| Type | House |
Parking
| Detached Garage | |
| Garage |
Land
| Acreage | No |
| Landscape Features | Landscaped |
| Size Irregular | 60 X 132 / 0.164 Ac |
| Size Total Text | 60 X 132 / 0.164 Ac|under 1/4 Acre |
| Zoning Description | Rl3 |
Rooms
| Level | Type | Length | Width | Dimensions |
|---|---|---|---|---|
| Second Level | Bedroom | 13 ft ,8 in | 9 ft ,9 in | 13 ft ,8 in x 9 ft ,9 in |
| Second Level | Bedroom | 9 ft ,10 in | 9 ft ,2 in | 9 ft ,10 in x 9 ft ,2 in |
| Basement | Utility Room | 16 ft ,9 in | 9 ft ,6 in | 16 ft ,9 in x 9 ft ,6 in |
| Main Level | Family Room | 17 ft ,5 in | 12 ft ,6 in | 17 ft ,5 in x 12 ft ,6 in |
| Main Level | Primary Bedroom | 12 ft ,2 in | 9 ft ,10 in | 12 ft ,2 in x 9 ft ,10 in |
| Main Level | 4pc Bathroom | 9 ft ,8 in | 6 ft ,4 in | 9 ft ,8 in x 6 ft ,4 in |
| Main Level | Kitchen | 10 ft ,5 in | 9 ft ,7 in | 10 ft ,5 in x 9 ft ,7 in |
| Main Level | Den | 9 ft ,10 in | 9 ft ,1 in | 9 ft ,10 in x 9 ft ,1 in |
| Main Level | Dining Room | 12 ft ,4 in | 11 ft ,1 in | 12 ft ,4 in x 11 ft ,1 in |
| Main Level | Living Room | 14 ft ,10 in | 11 ft ,1 in | 14 ft ,10 in x 11 ft ,1 in |
https://www.realtor.ca/real-estate/28933921/307-earl-street-wallaceburg
Contact Us
Contact us for more information
Jeff Godreau
Sales Person
425 Mcnaughton Ave W.
Chatham, Ontario N7L 4K4
(519) 354-5470
www.royallepagechathamkent.com/
Kristel Brink
Sales Person
425 Mcnaughton Ave W.
Chatham, Ontario N7L 4K4
(519) 354-5470
www.royallepagechathamkent.com/
Scott Poulin
Sales Person
425 Mcnaughton Ave W.
Chatham, Ontario N7L 4K4
(519) 354-5470
www.royallepagechathamkent.com/
Matthew Romeo
Sales Person
425 Mcnaughton Ave W.
Chatham, Ontario N7L 4K4
(519) 354-5470
www.royallepagechathamkent.com/

