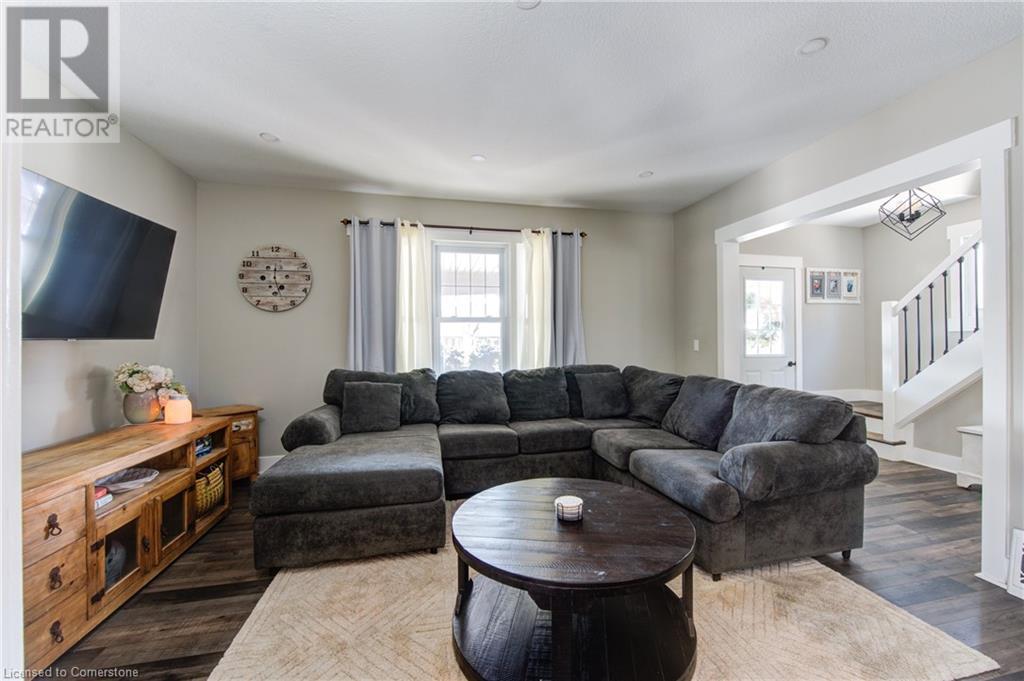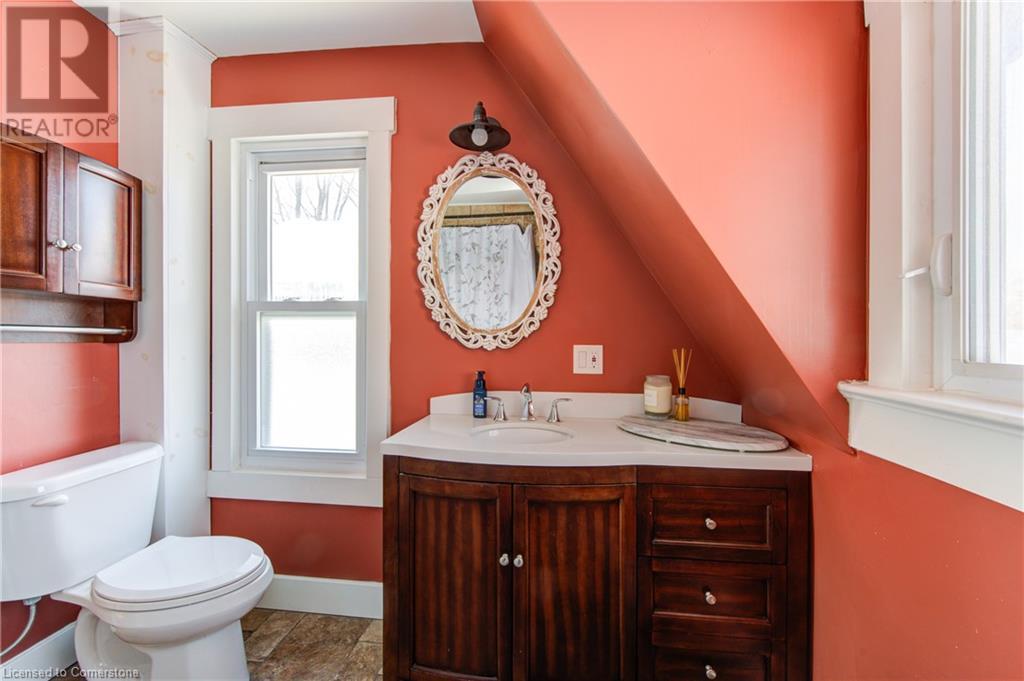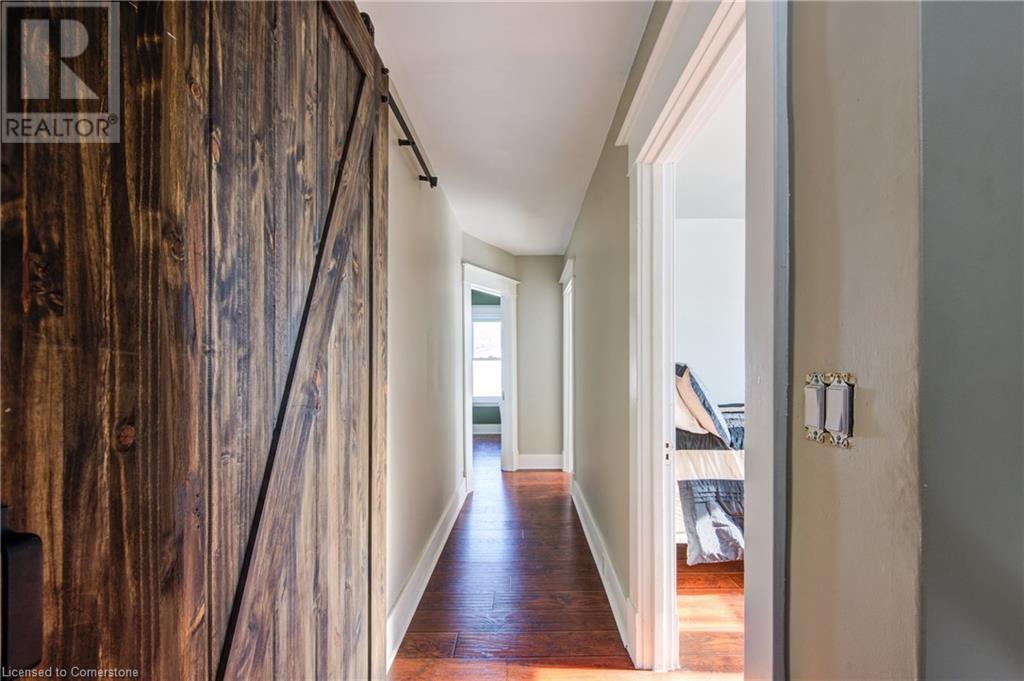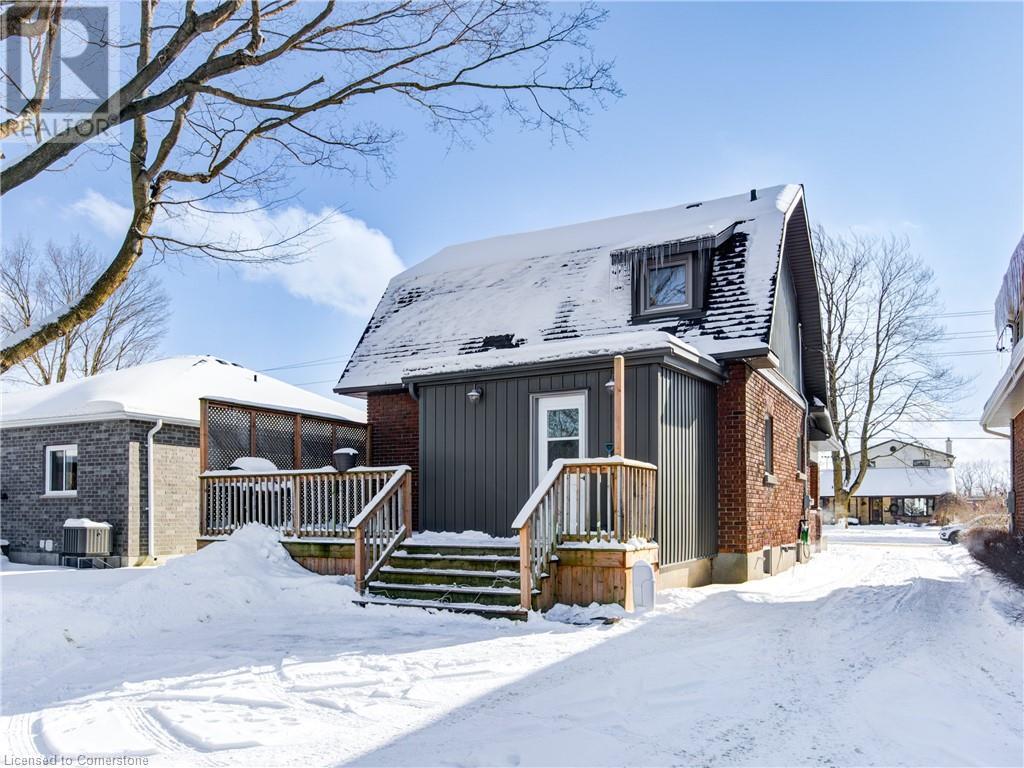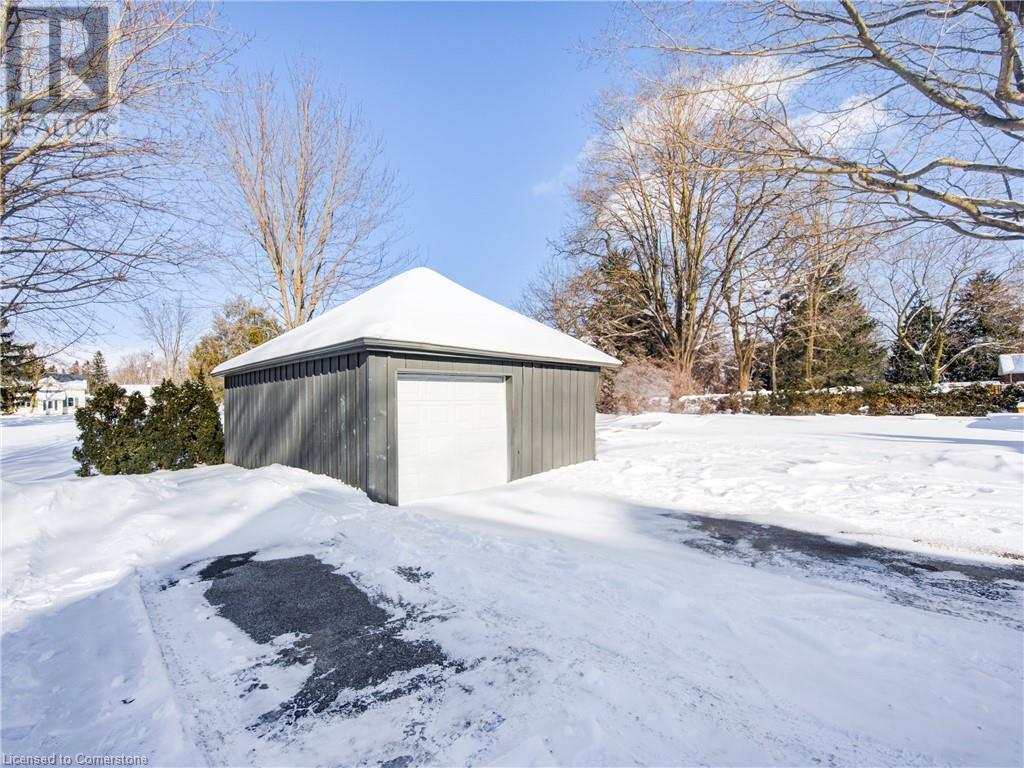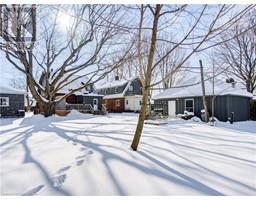307 Elizabeth Street St. Marys, Ontario N4X 1A5
$599,999
This property will check off all of your boxes. Move in ready, a great family neighbourhood just steps to DCVI or walk out your back door and be in the park. So many upgrades on this beautiful 3 bedroom home you are sure to be impressed. The large open concept kitchen and dining room are perfect for family dinners with large windows that let in the natural light. Enjoy your morning coffee on the generous front porch while your weekends can be for entertaining your family and friends on the back deck with ample room in the yard for fun and games. The detached garage adds charm to this home with enough room for your car and some extra space for storage, it is 20x 25 insulated with electric and the wood-burning stove. (id:50886)
Open House
This property has open houses!
1:00 pm
Ends at:3:00 pm
Property Details
| MLS® Number | 40692335 |
| Property Type | Single Family |
| Amenities Near By | Golf Nearby, Hospital, Park, Place Of Worship, Playground, Schools, Shopping |
| Communication Type | High Speed Internet |
| Community Features | Community Centre |
| Equipment Type | Water Heater |
| Features | Conservation/green Belt, Paved Driveway, Shared Driveway |
| Parking Space Total | 3 |
| Rental Equipment Type | Water Heater |
| Structure | Porch |
Building
| Bathroom Total | 2 |
| Bedrooms Above Ground | 3 |
| Bedrooms Total | 3 |
| Appliances | Dishwasher, Dryer, Refrigerator, Stove, Water Softener, Washer |
| Architectural Style | 2 Level |
| Basement Development | Unfinished |
| Basement Type | Full (unfinished) |
| Constructed Date | 1925 |
| Construction Material | Wood Frame |
| Construction Style Attachment | Detached |
| Cooling Type | Central Air Conditioning |
| Exterior Finish | Brick, Concrete, Vinyl Siding, Wood |
| Foundation Type | Poured Concrete |
| Half Bath Total | 1 |
| Heating Fuel | Natural Gas |
| Heating Type | Forced Air |
| Stories Total | 2 |
| Size Interior | 2,017 Ft2 |
| Type | House |
| Utility Water | Municipal Water |
Parking
| Detached Garage |
Land
| Acreage | No |
| Land Amenities | Golf Nearby, Hospital, Park, Place Of Worship, Playground, Schools, Shopping |
| Sewer | Municipal Sewage System |
| Size Depth | 150 Ft |
| Size Frontage | 45 Ft |
| Size Irregular | 0.156 |
| Size Total | 0.156 Ac|under 1/2 Acre |
| Size Total Text | 0.156 Ac|under 1/2 Acre |
| Zoning Description | R3 |
Rooms
| Level | Type | Length | Width | Dimensions |
|---|---|---|---|---|
| Second Level | 4pc Bathroom | 9'9'' x 8'2'' | ||
| Second Level | Bedroom | 11'10'' x 10'5'' | ||
| Second Level | Bedroom | 10'9'' x 12'0'' | ||
| Second Level | Primary Bedroom | 9'7'' x 12'1'' | ||
| Basement | Utility Room | 24'6'' x 12'1'' | ||
| Basement | Storage | 24'3'' x 11'9'' | ||
| Main Level | 2pc Bathroom | 6'7'' x 5'1'' | ||
| Main Level | Mud Room | 10'6'' x 6'1'' | ||
| Main Level | Kitchen | 13'3'' x 12'5'' | ||
| Main Level | Dining Room | 12'3'' x 14'3'' | ||
| Main Level | Living Room | 11'9'' x 15'4'' | ||
| Main Level | Foyer | 11'9'' x 5'7'' |
Utilities
| Cable | Available |
| Electricity | Available |
| Natural Gas | Available |
https://www.realtor.ca/real-estate/27835361/307-elizabeth-street-st-marys
Contact Us
Contact us for more information
Jason O'keefe
Salesperson
www.realhomex.ca/
1440 King St N
St Jacobs, Ontario N0B 2N0
(888) 311-1172
www.onereal.ca/








