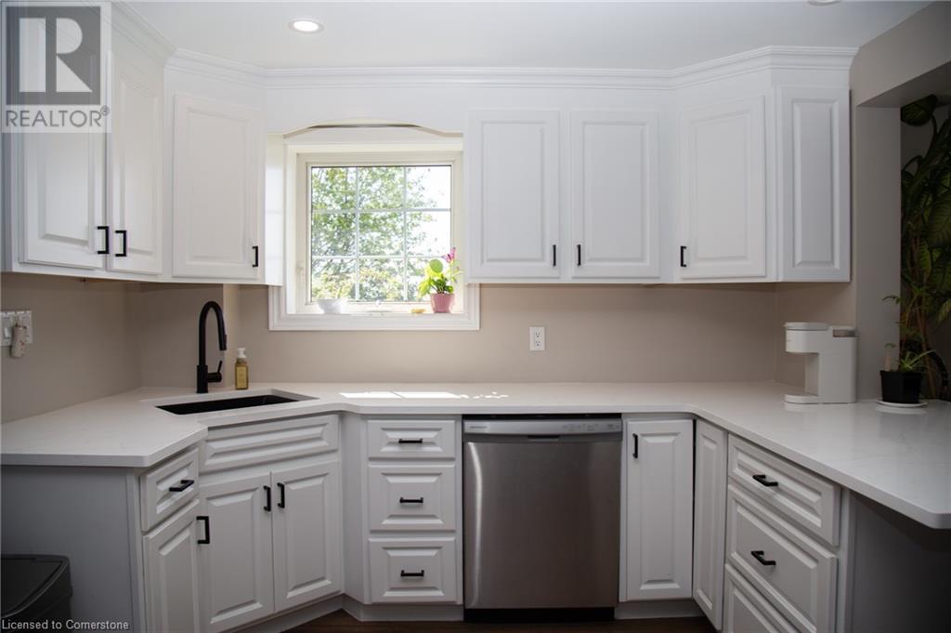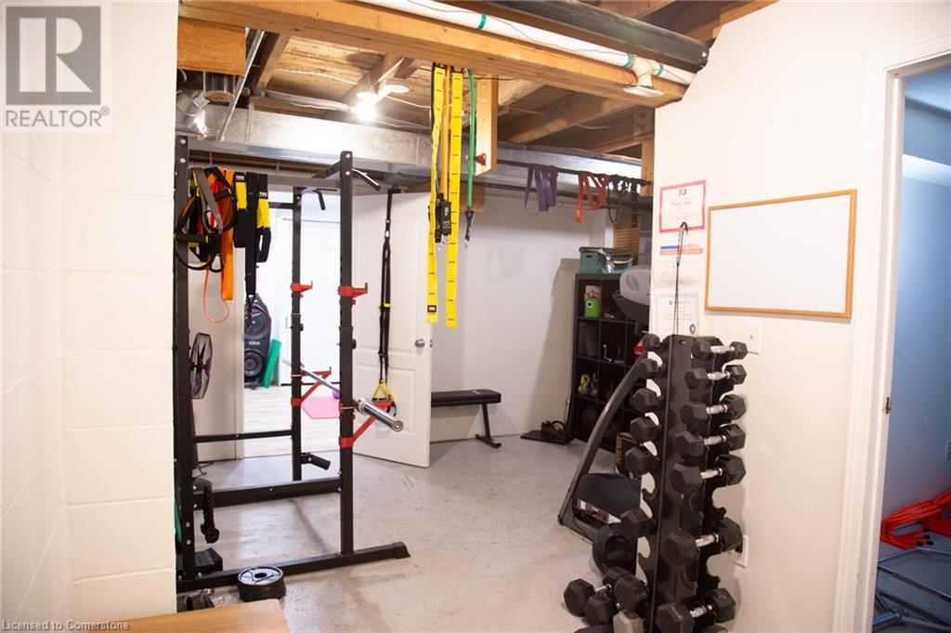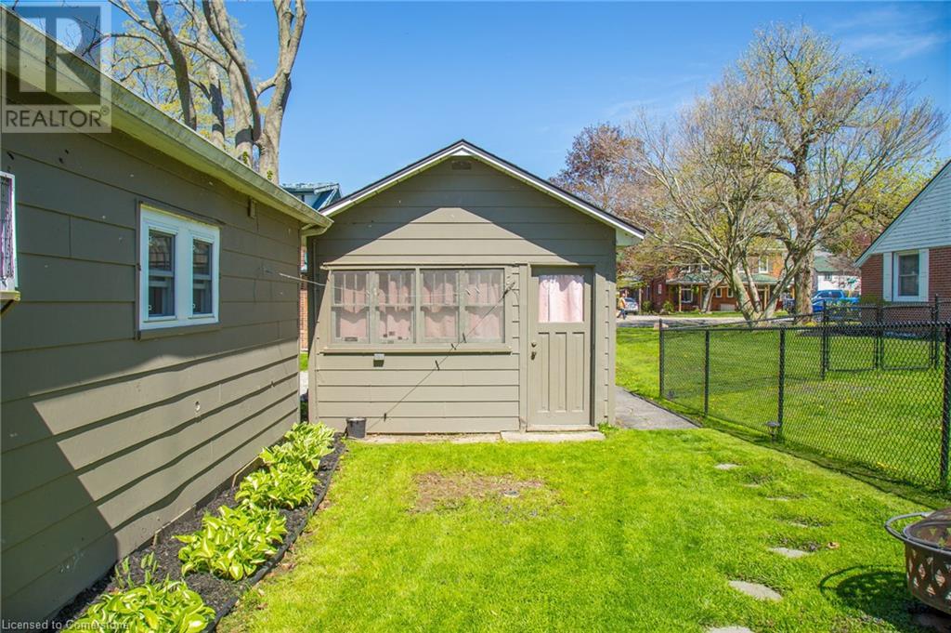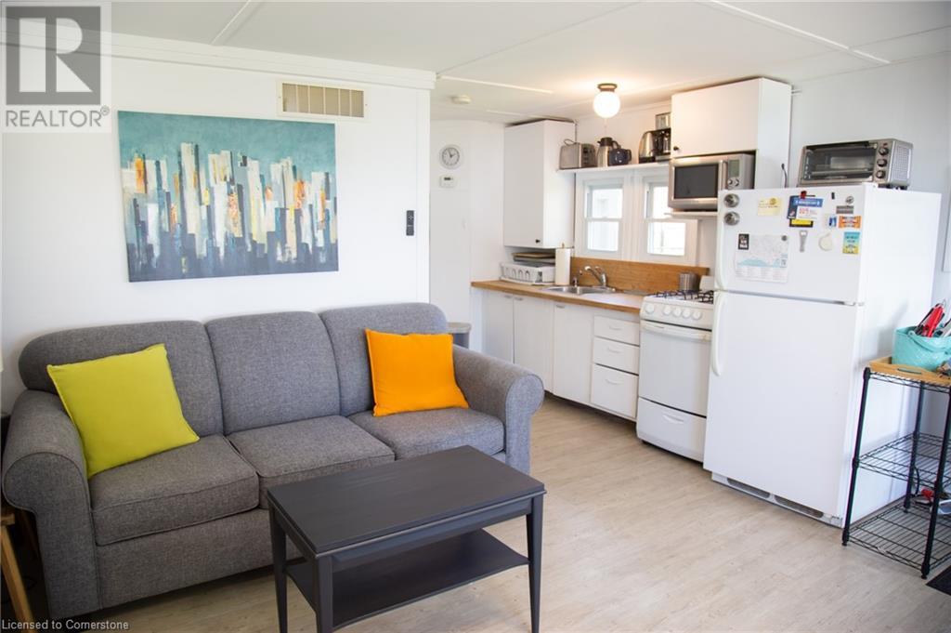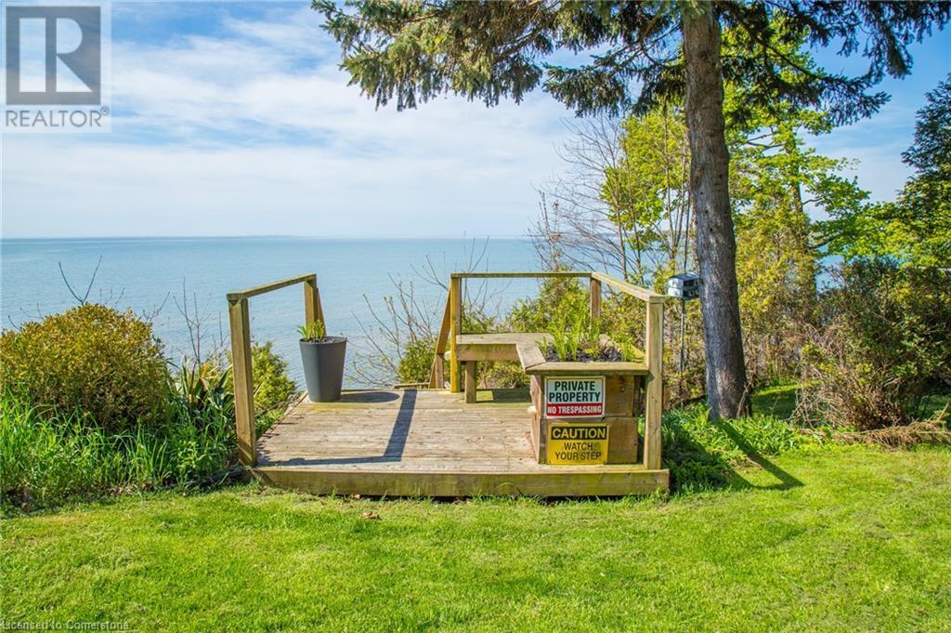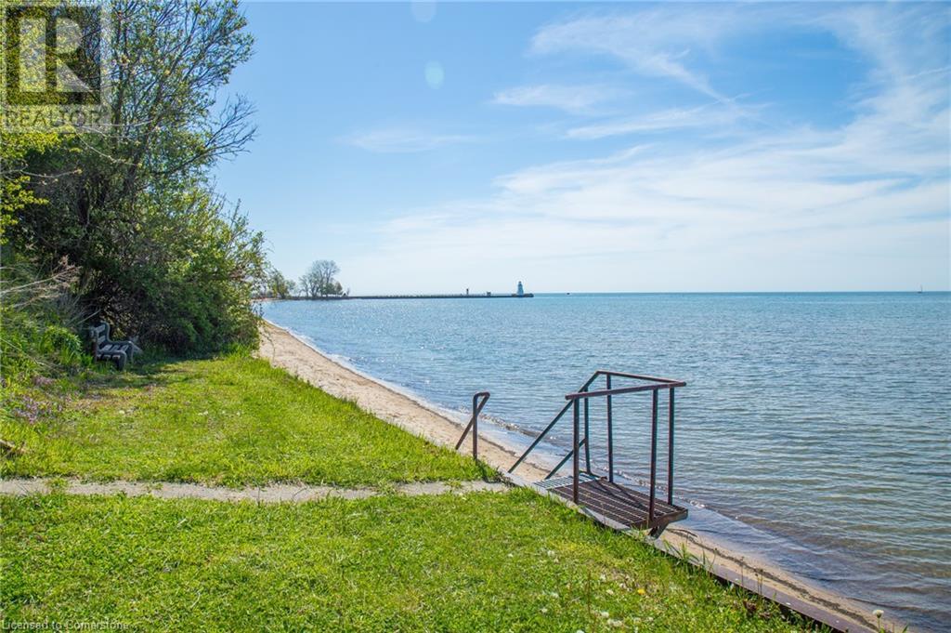307 Grace Street Port Dover, Ontario N0A 1N0
$1,649,000
If there is anything better than a beachy lakeside property in Port Dover, it's this one with a second 2 Bedroom home and a 1 bedroom cottage - all on the same lot! Whether you are looking for a family compound or an investment opportunity, 305-307 Grace St. is the place to be this summer. The 2 storey main house has gorgeous lake views from almost every window, with an especially perfect view of the lighthouse from the updated Kitchen, Dining Room, and year-round Sunroom. Laundry is conveniently located just off the Kitchen along with a 2 Pc Washroom, an Office area with extra storage, and an open concept Living Room. Upstairs are the 3 Bedrooms, all overlooking the lake, and a gorgeous 4 Pc Bathroom renovated just this year. In the basement you'll find a great space for a gym or craft area, possible 4th Bedroom, a Rec Room, and a utility/storage room. 307 Grace, the front house, has a Sitting Room, Living Room, Kitchen with Dining area, and 2 Pc Washroom on the main floor. Upstairs are 2 Bedrooms, Laundry, and a 4 Pc Bathroom. The winterized 1 Bedroom Cottage is cute as a button (and rented all year!) featuring its own private deck area, an open concept Living/Dining Room, Kitchen and 3 Pc Bath. What makes this unique property even more special is the private staircase to the beach with a grassy spot that's perfect for lazy afternoons. Offering an easy drive to Norfolk County wineries, breweries, concert venues and attractions, or for walkers, a few blocks to boutique shopping, restaurants and the Lighthouse Theatre, this an ideal rental opportunity. Be sure to check out the video and virtual tours and then come see for yourself! (id:50886)
Property Details
| MLS® Number | 40729496 |
| Property Type | Single Family |
| Amenities Near By | Beach, Place Of Worship, Shopping |
| Communication Type | Fiber |
| Equipment Type | Water Heater |
| Features | Cul-de-sac, Paved Driveway, Sump Pump, In-law Suite |
| Parking Space Total | 4 |
| Rental Equipment Type | Water Heater |
| View Type | Lake View |
| Water Front Type | Waterfront |
Building
| Bathroom Total | 5 |
| Bedrooms Above Ground | 6 |
| Bedrooms Total | 6 |
| Appliances | Window Coverings |
| Basement Development | Partially Finished |
| Basement Type | Full (partially Finished) |
| Constructed Date | 1909 |
| Construction Material | Wood Frame |
| Construction Style Attachment | Detached |
| Cooling Type | Central Air Conditioning |
| Exterior Finish | Stone, Wood |
| Fixture | Ceiling Fans |
| Foundation Type | Block |
| Half Bath Total | 2 |
| Heating Fuel | Natural Gas |
| Heating Type | Forced Air |
| Stories Total | 2 |
| Size Interior | 1,675 Ft2 |
| Type | House |
| Utility Water | Municipal Water |
Parking
| Detached Garage |
Land
| Access Type | Water Access |
| Acreage | No |
| Land Amenities | Beach, Place Of Worship, Shopping |
| Sewer | Municipal Sewage System |
| Size Frontage | 56 Ft |
| Size Total Text | Under 1/2 Acre |
| Surface Water | Lake |
| Zoning Description | R2/hl |
Rooms
| Level | Type | Length | Width | Dimensions |
|---|---|---|---|---|
| Second Level | Laundry Room | 7'9'' x 10'7'' | ||
| Second Level | 4pc Bathroom | 8'0'' x 7'10'' | ||
| Second Level | Bedroom | 9'9'' x 7'10'' | ||
| Second Level | Bedroom | 18'0'' x 10'8'' | ||
| Second Level | 4pc Bathroom | 6'2'' x 12'10'' | ||
| Second Level | Bedroom | 10'5'' x 9'5'' | ||
| Second Level | Bedroom | 10'5'' x 10'2'' | ||
| Second Level | Bedroom | 10'0'' x 10'2'' | ||
| Basement | Bonus Room | 9'0'' x 12'3'' | ||
| Basement | Games Room | 14'3'' x 12'3'' | ||
| Basement | Exercise Room | 15'0'' x 9'3'' | ||
| Main Level | 3pc Bathroom | Measurements not available | ||
| Main Level | Bedroom | 9'10'' x 7'11'' | ||
| Main Level | Living Room/dining Room | 13'7'' x 8'1'' | ||
| Main Level | Kitchen | 19'7'' x 5'9'' | ||
| Main Level | 2pc Bathroom | Measurements not available | ||
| Main Level | Kitchen | 7'0'' x 11'5'' | ||
| Main Level | Dining Room | 7'0'' x 10'8'' | ||
| Main Level | Bonus Room | 4'8'' x 6'0'' | ||
| Main Level | Living Room | 18'0'' x 11'0'' | ||
| Main Level | Laundry Room | Measurements not available | ||
| Main Level | 2pc Bathroom | 8'8'' x 5'6'' | ||
| Main Level | Bonus Room | 7'8'' x 23'6'' | ||
| Main Level | Living Room | 10'4'' x 13'0'' | ||
| Main Level | Dining Room | 13'2'' x 13'0'' | ||
| Main Level | Kitchen | 13'5'' x 10'0'' | ||
| Main Level | Office | 7'0'' x 7'7'' |
Utilities
| Natural Gas | Available |
https://www.realtor.ca/real-estate/28329489/307-grace-street-port-dover
Contact Us
Contact us for more information
Melissa Mummery
Broker of Record
www.mummeryandco.com/
twitter.com/mummeryandco
www.instagram.com/mummeryandco/
23 Harbour Street
Port Dover, Ontario N0A 1N0
(519) 583-3526
www.mummeryandco.com/
Keith Mummery
Broker
www.mummeryandco.com/
23 Harbour Street
Port Dover, Ontario N0A 1N0
(519) 583-3526
www.mummeryandco.com/















