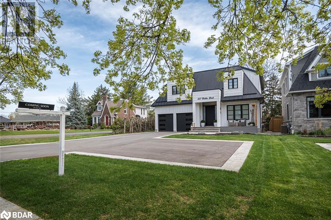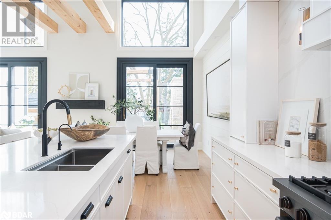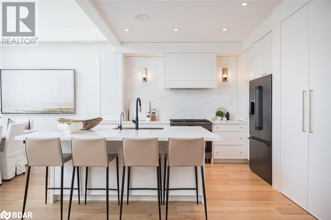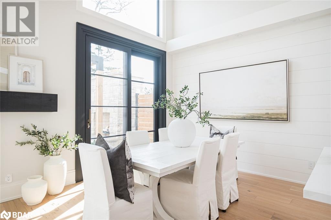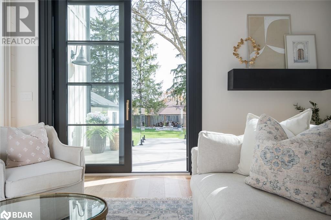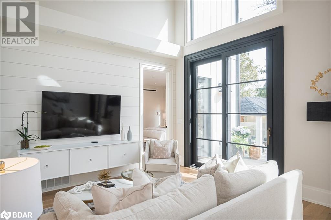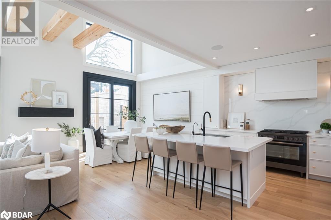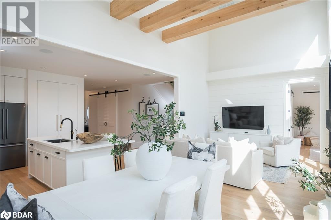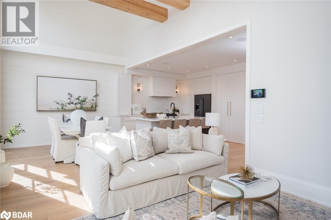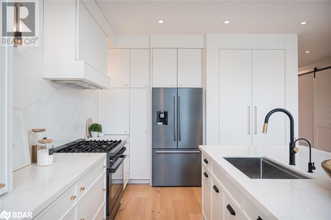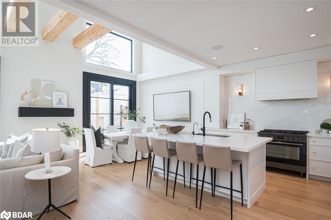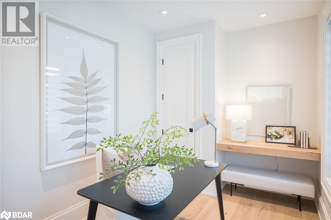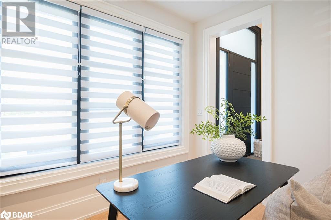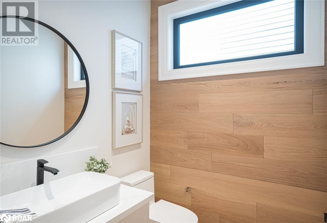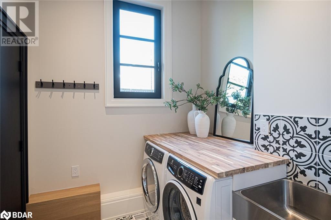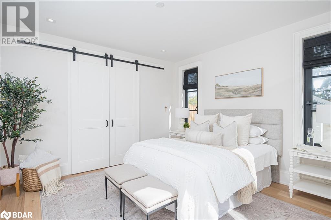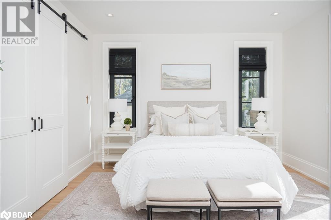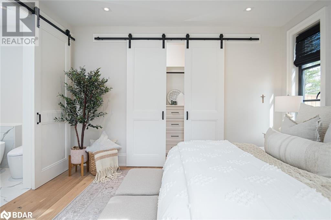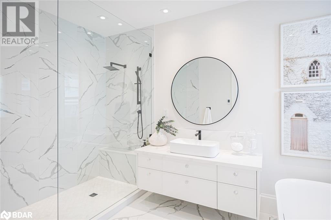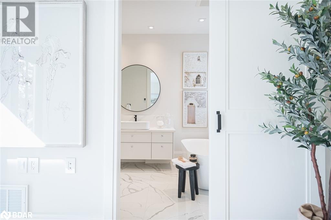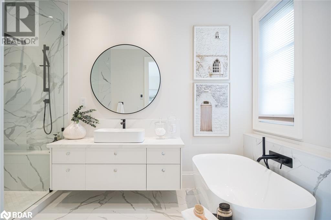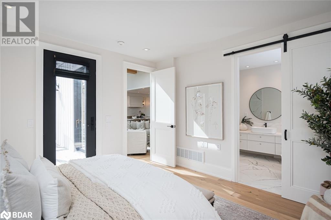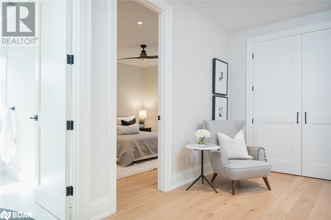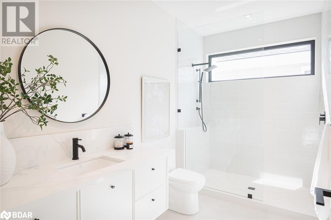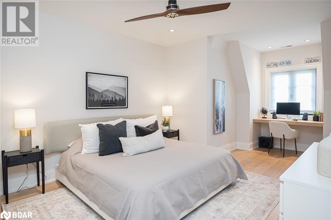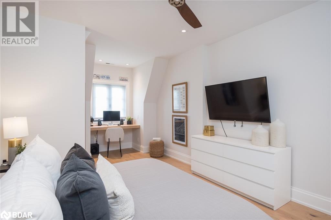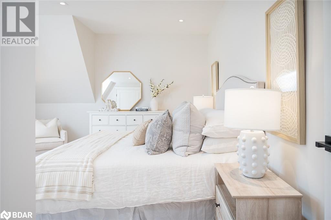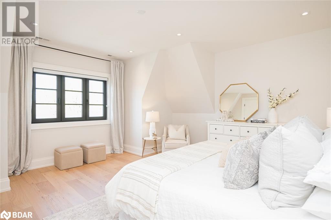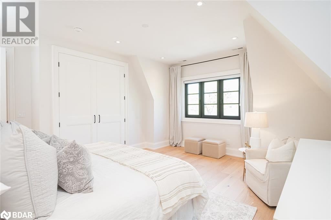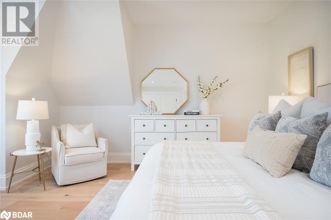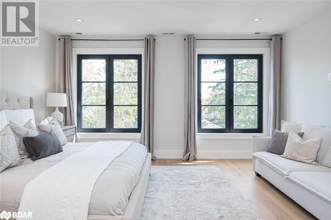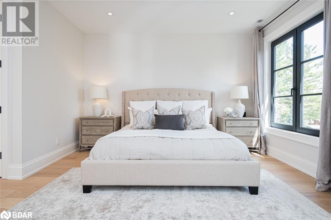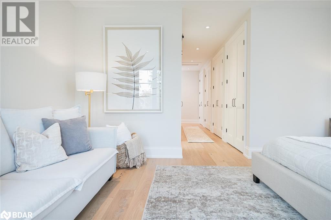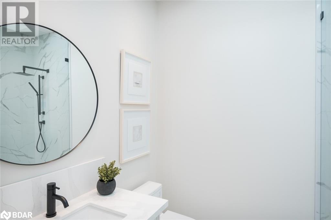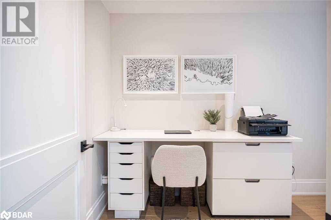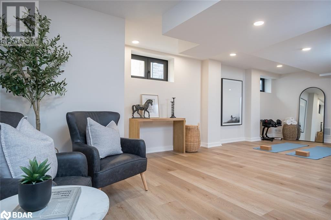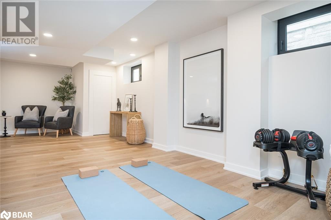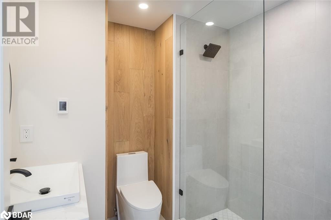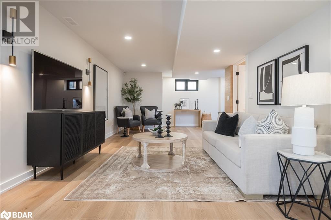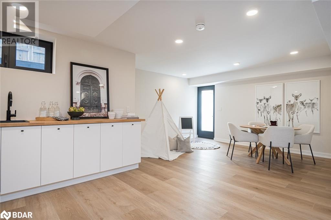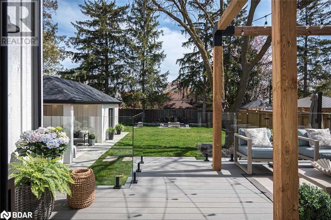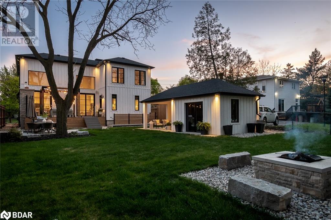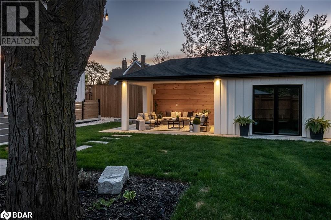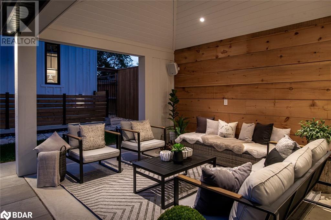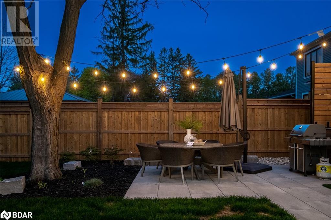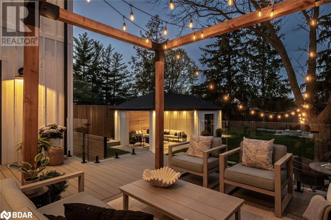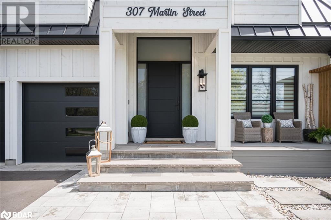307 Martin Street Milton, Ontario L9T 2R7
$2,548,000
A rare blend of luxury, craftsmanship, and thoughtful design, this custom-built home sits on an extra-deep 185-foot lot in the heart of Old Milton. Just steps to charming local restaurants, boutique shops, schools, and parks, it offers both elegance and convenience. Inside, 19-foot ceilings with exposed wood beams create a dramatic first impression. Oversized patio doors lead to a private, peaceful backyard, complete with a composite deck, stunning stone fireplace, and a powered outbuilding ready to become a pool house, studio, or inspiring work-from-home space.The custom kitchen is an entertainer’s dream, featuring a walk-in pantry and seamless flow into the open-concept living space. The main floor also includes a serene primary suite and a front office with a closet that easily converts into a fifth bedroom.Upstairs, a second primary suite and spacious bedrooms all feature large closets with built-in organizers. Heated floors in every bathroom and laundry room bring elevated comfort. The walk-out basement adds a rec room, wet bar, 3-piece bath, cold cellar, and ample storage.This is more than a home — it’s the lifestyle you’ve been waiting for. (id:50886)
Property Details
| MLS® Number | 40738130 |
| Property Type | Single Family |
| Amenities Near By | Place Of Worship, Playground, Schools, Shopping |
| Equipment Type | None |
| Features | Sump Pump, Automatic Garage Door Opener |
| Parking Space Total | 10 |
| Rental Equipment Type | None |
| Structure | Shed |
Building
| Bathroom Total | 5 |
| Bedrooms Above Ground | 4 |
| Bedrooms Total | 4 |
| Appliances | Central Vacuum |
| Architectural Style | 2 Level |
| Basement Development | Finished |
| Basement Type | Full (finished) |
| Construction Material | Wood Frame |
| Construction Style Attachment | Detached |
| Cooling Type | Central Air Conditioning |
| Exterior Finish | Wood |
| Foundation Type | Poured Concrete |
| Half Bath Total | 1 |
| Heating Type | Forced Air |
| Stories Total | 2 |
| Size Interior | 3,897 Ft2 |
| Type | House |
| Utility Water | Municipal Water |
Parking
| Attached Garage |
Land
| Access Type | Highway Access |
| Acreage | No |
| Land Amenities | Place Of Worship, Playground, Schools, Shopping |
| Sewer | Municipal Sewage System |
| Size Depth | 185 Ft |
| Size Frontage | 52 Ft |
| Size Total Text | Under 1/2 Acre |
| Zoning Description | Rld1*281 |
Rooms
| Level | Type | Length | Width | Dimensions |
|---|---|---|---|---|
| Second Level | 3pc Bathroom | Measurements not available | ||
| Second Level | 3pc Bathroom | Measurements not available | ||
| Second Level | Bedroom | 5'0'' x 4'1'' | ||
| Second Level | Bedroom | 5'1'' x 5'0'' | ||
| Second Level | Bedroom | 3'6'' x 6'7'' | ||
| Basement | Bonus Room | 4'5'' x 3'5'' | ||
| Basement | Recreation Room | 11'0'' x 8'0'' | ||
| Basement | 3pc Bathroom | Measurements not available | ||
| Main Level | Dining Room | 3'6'' x 2'9'' | ||
| Main Level | 2pc Bathroom | Measurements not available | ||
| Main Level | Primary Bedroom | 4'0'' x 4'1'' | ||
| Main Level | Full Bathroom | Measurements not available | ||
| Main Level | Laundry Room | 2'3'' x 2'4'' | ||
| Main Level | Kitchen | 3'6'' x 4'4'' | ||
| Main Level | Living Room | 3'8'' x 3'9'' | ||
| Main Level | Office | 3'4'' x 2'5'' |
https://www.realtor.ca/real-estate/28447997/307-martin-street-milton
Contact Us
Contact us for more information
Michelle Merritt
Broker
sbrec.ca/
4145 North Service Rd #f
Burlington, Ontario L7L 6A3
1 (888) 311-1172
www.joinreal.com/

