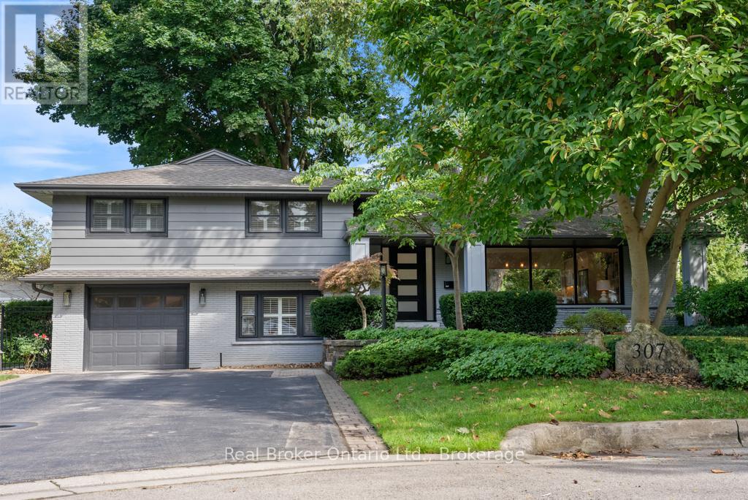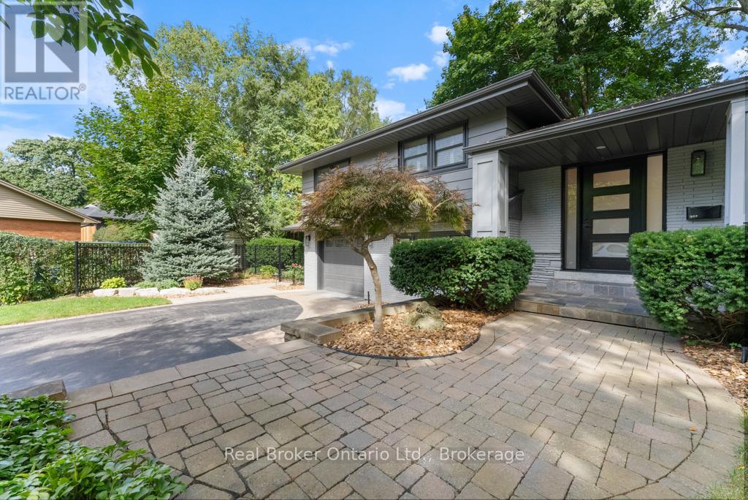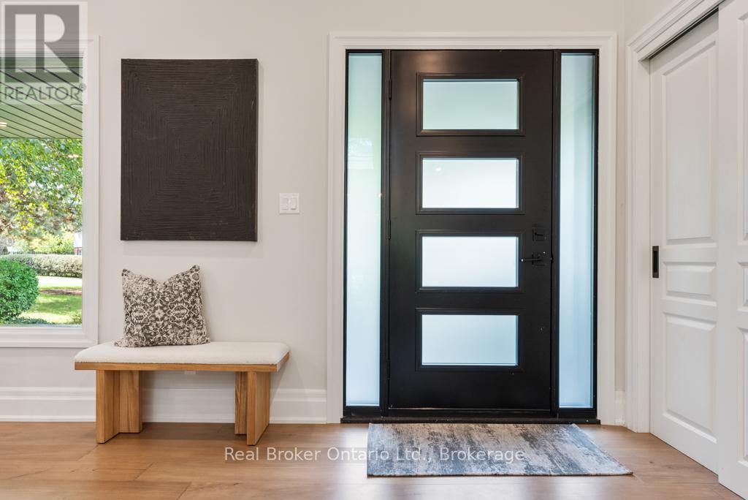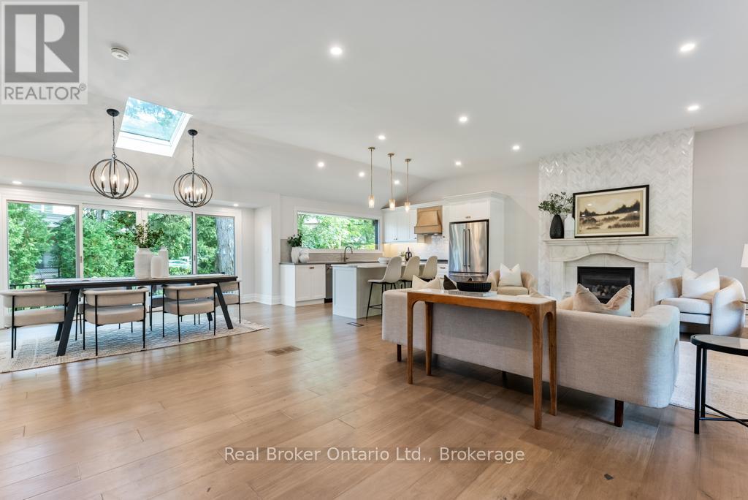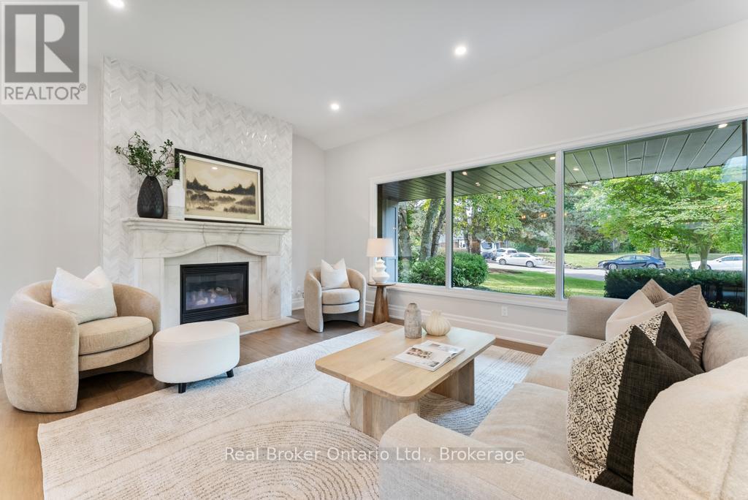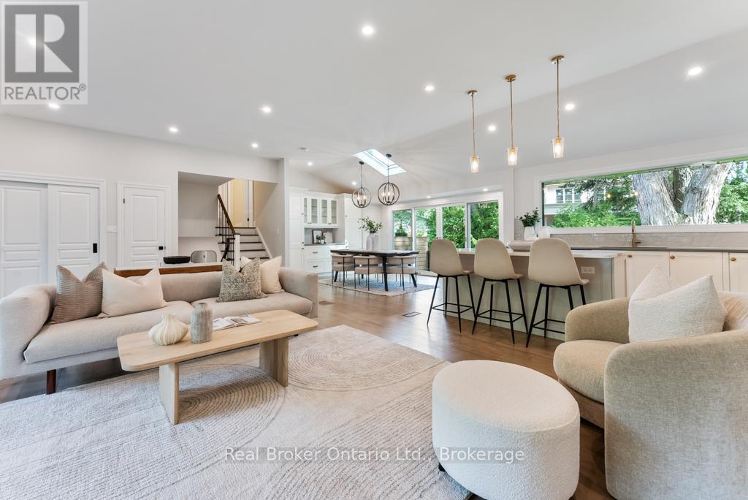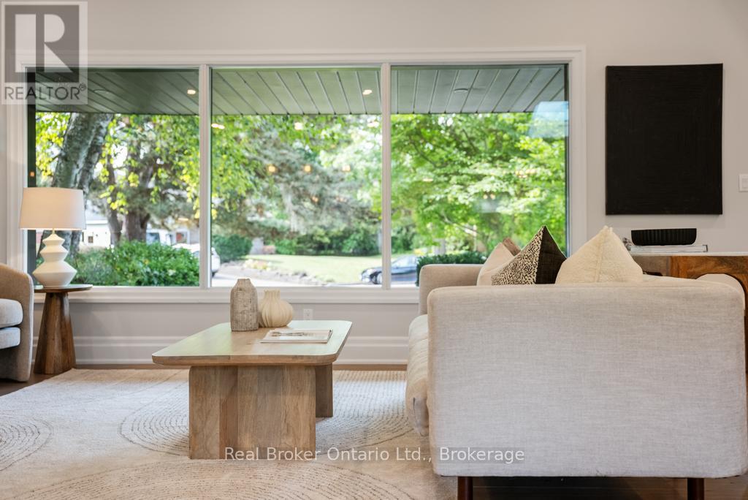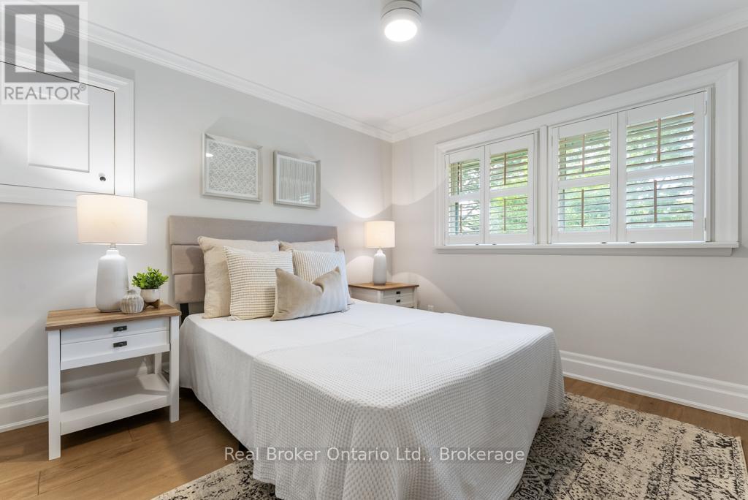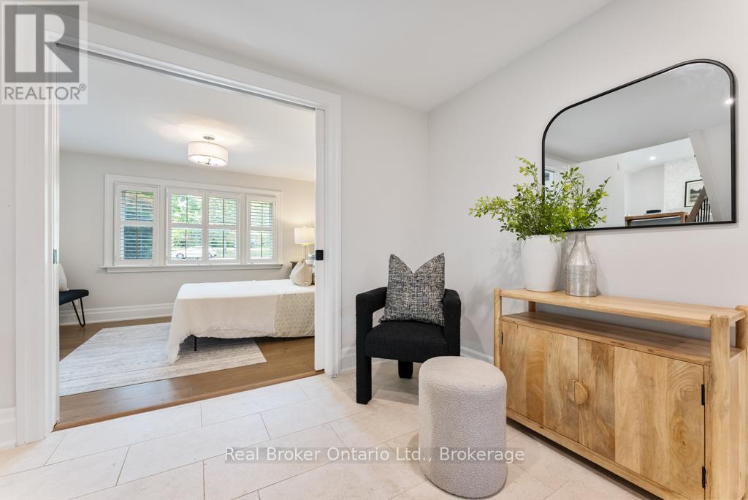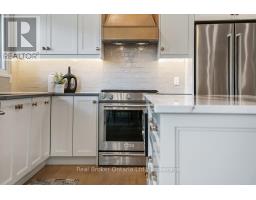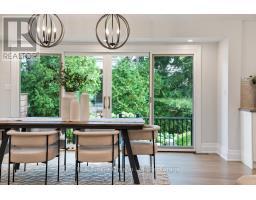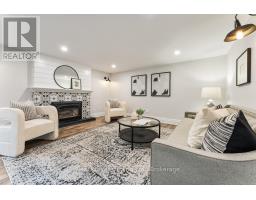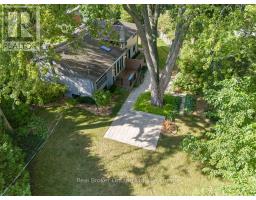307 South Court Burlington, Ontario L7N 1S8
$2,150,000
Fall in love with this beautifully renovated 4-bedroom, 3-bathroom, 4-level side split on a quiet, family-friendly court in the highly sought after Roseland neighbourhood. With nearly 3000 sq ft of living space, this home boasts custom finishes, including hand-scraped maple floors, upgraded trim, California shutters, 2 gas fireplaces, and a stunning vaulted ceiling. The chefs kitchen features custom cabinetry, a built-in pantry/bar, quartz countertops, a large island, stainless steel appliances, and a gas range. Upstairs, 3 spacious bedrooms with hardwood floors, along with a 4-piece bath and primary suite with a walk-in closet and 3-piece ensuite. The ground level offers a 4th bedroom, a laundry/mudroom, a 3-piece bath, and a walkout to the private backyard. The finished basement includes a cozy rec room with a fireplace, a home office and plenty of storage. Last but not least, the backyard of this pie shaped lot is beautifully landscaped & has large mature trees offering a super private space to enjoy the outdoors. From top to bottom, this home shines! Located at the end of a quiet court, close to the lake, QEW, schools, shops & restaurants. This home is surrounded by fantastic amenities for your whole family! (id:50886)
Property Details
| MLS® Number | W12044422 |
| Property Type | Single Family |
| Community Name | Roseland |
| Equipment Type | Water Heater |
| Parking Space Total | 6 |
| Rental Equipment Type | Water Heater |
Building
| Bathroom Total | 3 |
| Bedrooms Above Ground | 4 |
| Bedrooms Total | 4 |
| Amenities | Fireplace(s) |
| Appliances | Garage Door Opener Remote(s), Dishwasher, Dryer, Hood Fan, Microwave, Stove, Washer, Window Coverings, Refrigerator |
| Basement Development | Partially Finished |
| Basement Type | N/a (partially Finished) |
| Construction Style Attachment | Detached |
| Construction Style Split Level | Sidesplit |
| Cooling Type | Central Air Conditioning |
| Exterior Finish | Aluminum Siding, Brick |
| Fireplace Present | Yes |
| Fireplace Total | 2 |
| Foundation Type | Block |
| Heating Fuel | Natural Gas |
| Heating Type | Forced Air |
| Size Interior | 1,500 - 2,000 Ft2 |
| Type | House |
| Utility Water | Municipal Water |
Parking
| Attached Garage | |
| Garage |
Land
| Acreage | No |
| Sewer | Sanitary Sewer |
| Size Depth | 81 Ft |
| Size Frontage | 47 Ft |
| Size Irregular | 47 X 81 Ft |
| Size Total Text | 47 X 81 Ft |
Rooms
| Level | Type | Length | Width | Dimensions |
|---|---|---|---|---|
| Second Level | Bedroom | 3.51 m | 3.86 m | 3.51 m x 3.86 m |
| Second Level | Bedroom | 3.28 m | 2.97 m | 3.28 m x 2.97 m |
| Second Level | Bedroom | 3.48 m | 3 m | 3.48 m x 3 m |
| Second Level | Bathroom | 1.91 m | 2.82 m | 1.91 m x 2.82 m |
| Basement | Recreational, Games Room | 4.44 m | 7.26 m | 4.44 m x 7.26 m |
| Basement | Office | 4.11 m | 3.56 m | 4.11 m x 3.56 m |
| Lower Level | Bathroom | 1.57 m | 2.79 m | 1.57 m x 2.79 m |
| Lower Level | Bedroom | 3.48 m | 3 m | 3.48 m x 3 m |
| Main Level | Living Room | 8.25 m | 4.67 m | 8.25 m x 4.67 m |
| Main Level | Dining Room | 5.11 m | 3.56 m | 5.11 m x 3.56 m |
| Main Level | Kitchen | 3.89 m | 2.82 m | 3.89 m x 2.82 m |
| Main Level | Bathroom | 2.06 m | 2.67 m | 2.06 m x 2.67 m |
https://www.realtor.ca/real-estate/28080660/307-south-court-burlington-roseland-roseland
Contact Us
Contact us for more information
Andrea Mcdonald
Salesperson
www.mcdgroup.ca/
www.instagram.com/andreamcdonald_homes/
4145 North Service Rd - 2nd Floor #c
Burlington, Ontario M5X 1E3
(888) 311-1172

