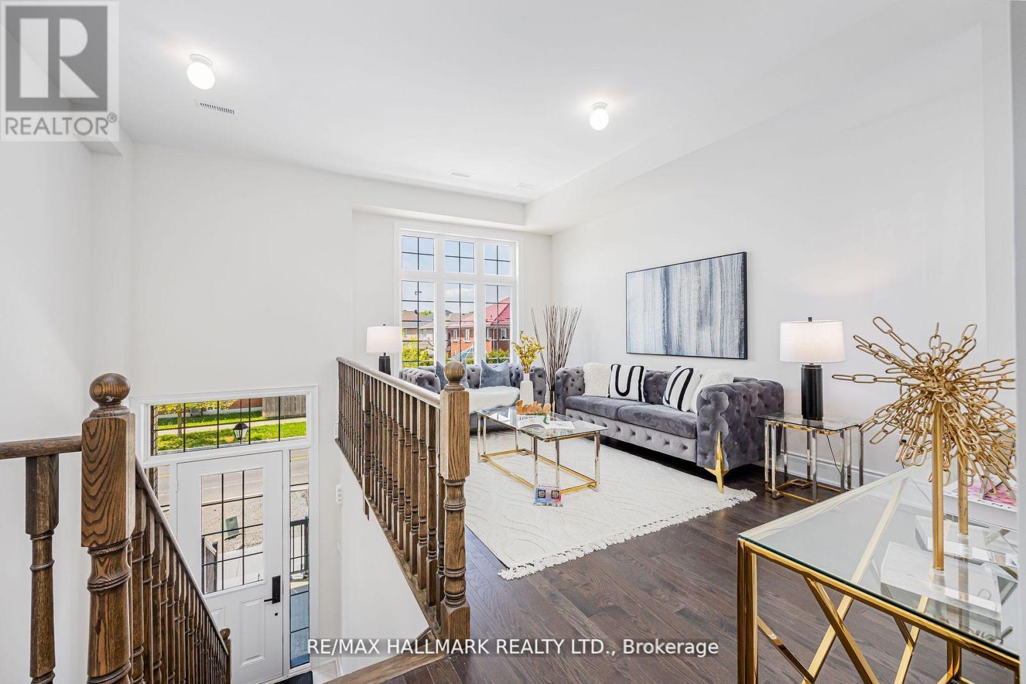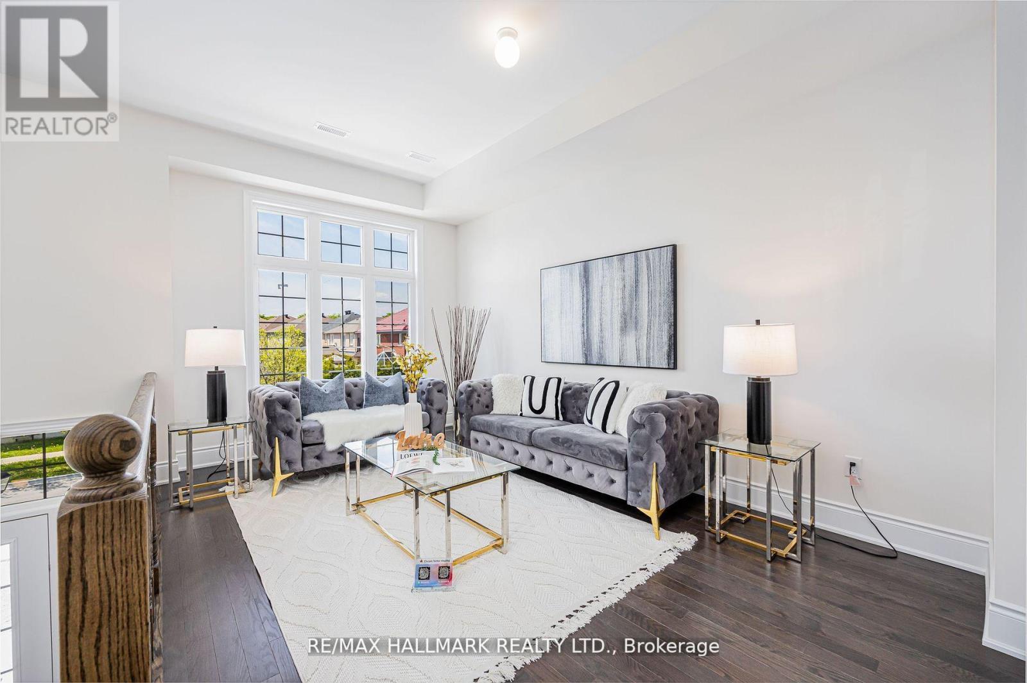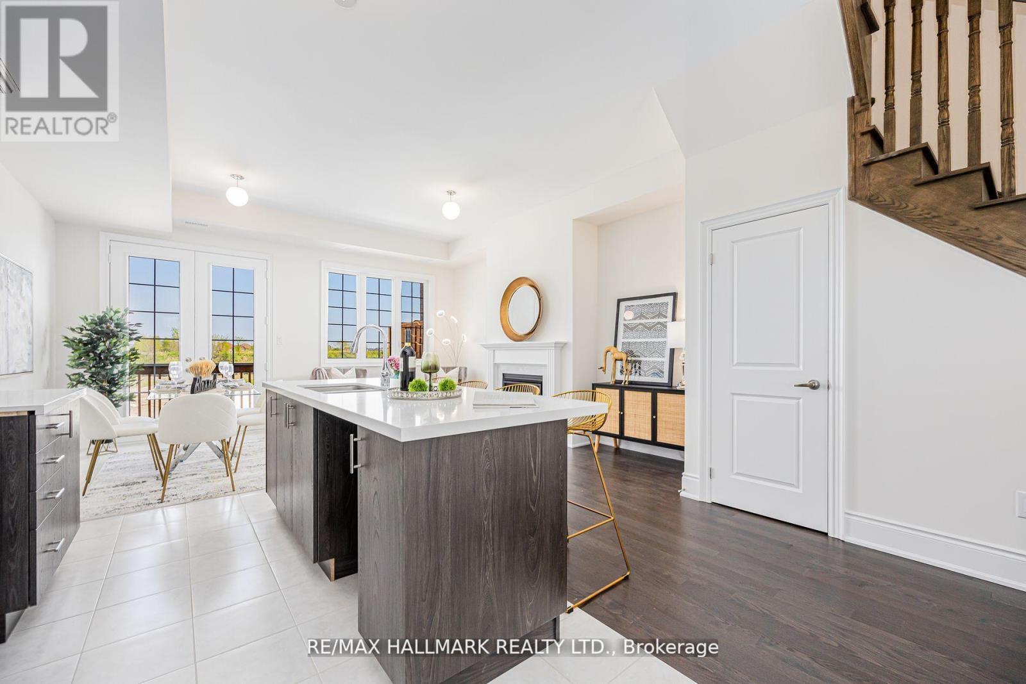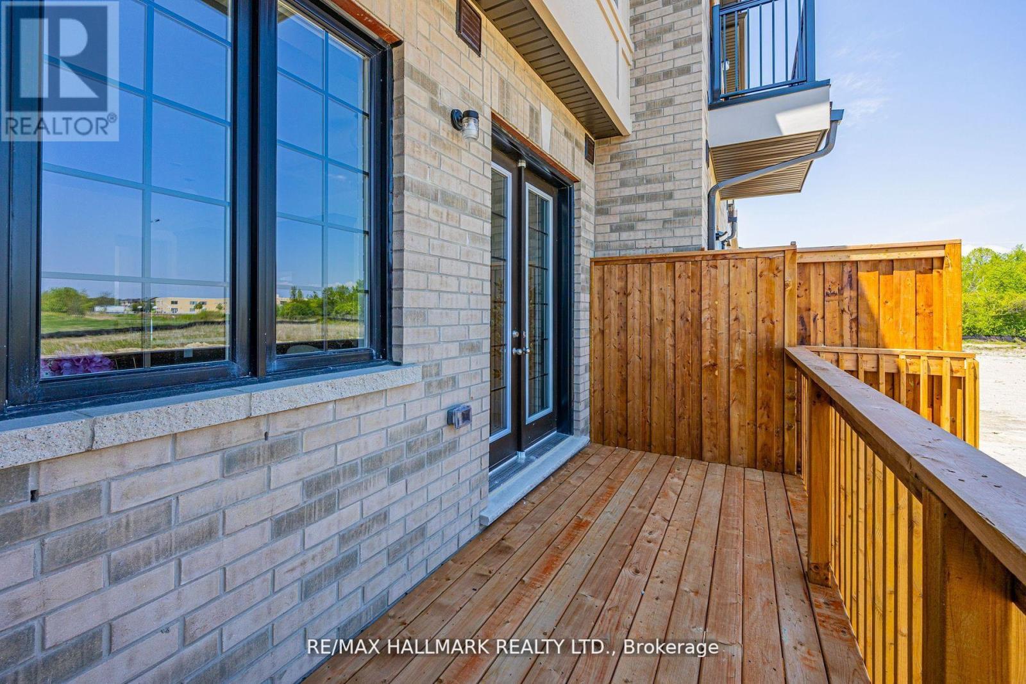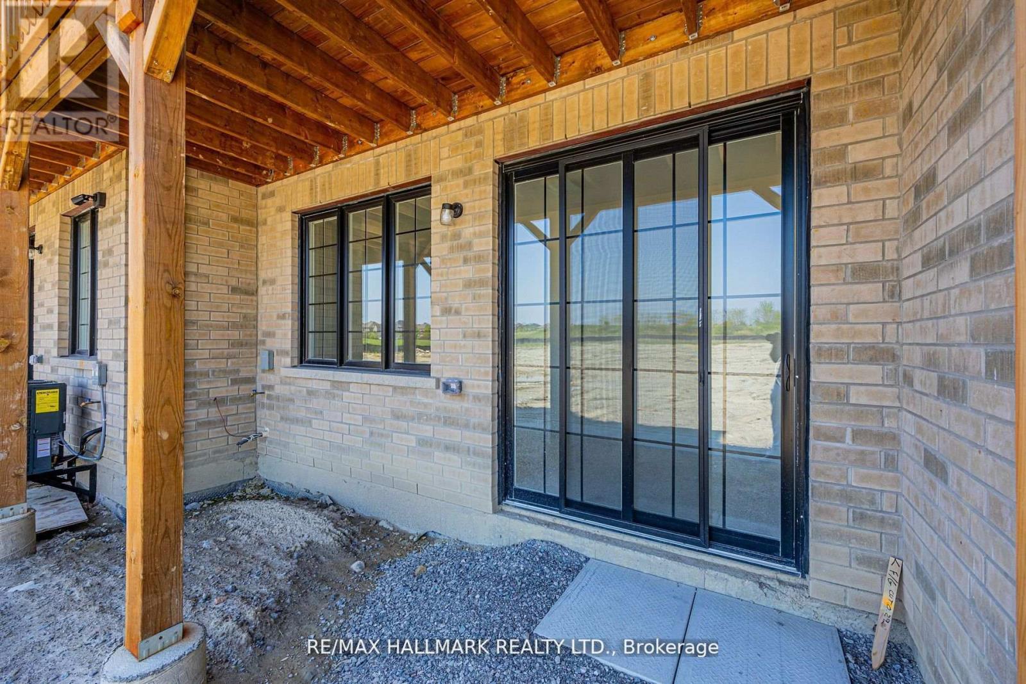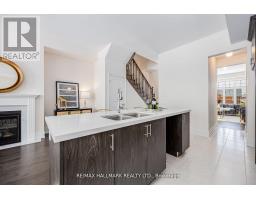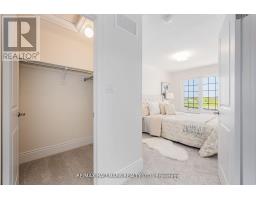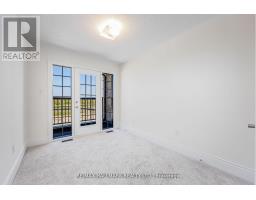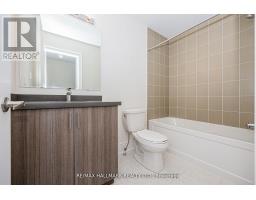307 Swan Park Road Markham, Ontario L6E 0H3
$1,199,999
Experience Luxury Living In A Pristine 4-Bedroom Freehold Townhome Nestled Within The Sought-After Greensborough Community. Marvel At The Expansive Foyer, Adorned With A Soaring Open-To-Above Design. Delight In The Finer Details, 7 1/4"" Baseboards To The Exquisite Quartz Countertops . Entertain With Ease In The Grand Open-Concept Main Floor Boasting 10-Foot Smooth Ceilings. Step Into The Luminous Kitchen And Entertainment Area, Bathed In Natural Light. Retreat To The Ground Floor Recreation Room, Offering A Seamless Transition To The Outdoors With Its Walk-Out Feature Overlooking Serene Open Space. Enjoy The Convenience Of Living Close To All Essential Amenities, Making Every Day Effortlessly Delightful. **** EXTRAS **** Tandem Car Garage. (id:50886)
Open House
This property has open houses!
2:00 pm
Ends at:4:00 pm
2:00 pm
Ends at:4:00 pm
Property Details
| MLS® Number | N10422624 |
| Property Type | Single Family |
| Community Name | Greensborough |
| AmenitiesNearBy | Schools, Public Transit, Place Of Worship, Hospital |
| CommunityFeatures | School Bus, Community Centre |
| ParkingSpaceTotal | 4 |
Building
| BathroomTotal | 3 |
| BedroomsAboveGround | 4 |
| BedroomsTotal | 4 |
| Appliances | Water Heater |
| BasementDevelopment | Finished |
| BasementFeatures | Walk Out |
| BasementType | N/a (finished) |
| ConstructionStyleAttachment | Attached |
| ExteriorFinish | Brick |
| FireplacePresent | Yes |
| FlooringType | Ceramic, Hardwood, Carpeted |
| FoundationType | Concrete |
| HalfBathTotal | 1 |
| HeatingFuel | Natural Gas |
| HeatingType | Forced Air |
| StoriesTotal | 3 |
| SizeInterior | 1999.983 - 2499.9795 Sqft |
| Type | Row / Townhouse |
| UtilityWater | Municipal Water |
Parking
| Garage |
Land
| Acreage | No |
| LandAmenities | Schools, Public Transit, Place Of Worship, Hospital |
| Sewer | Sanitary Sewer |
| SizeDepth | 90 Ft ,3 In |
| SizeFrontage | 18 Ft ,1 In |
| SizeIrregular | 18.1 X 90.3 Ft |
| SizeTotalText | 18.1 X 90.3 Ft |
| ZoningDescription | Residential |
Rooms
| Level | Type | Length | Width | Dimensions |
|---|---|---|---|---|
| Main Level | Kitchen | 3.68 m | 3.16 m | 3.68 m x 3.16 m |
| Main Level | Eating Area | 3.42 m | 2.27 m | 3.42 m x 2.27 m |
| Main Level | Family Room | 5.01 m | 2.62 m | 5.01 m x 2.62 m |
| Main Level | Living Room | 5.27 m | 3.07 m | 5.27 m x 3.07 m |
| Main Level | Other | 1.39 m | 1.32 m | 1.39 m x 1.32 m |
| Upper Level | Bedroom | 3.88 m | 2.44 m | 3.88 m x 2.44 m |
| Upper Level | Bedroom 2 | 3.21 m | 2.45 m | 3.21 m x 2.45 m |
| Upper Level | Bedroom 3 | 4.82 m | 2.45 m | 4.82 m x 2.45 m |
| Upper Level | Bedroom 4 | 3.78 m | 2.44 m | 3.78 m x 2.44 m |
| Ground Level | Office | 3.37 m | 1.88 m | 3.37 m x 1.88 m |
https://www.realtor.ca/real-estate/27647510/307-swan-park-road-markham-greensborough-greensborough
Interested?
Contact us for more information
Jabran Raja Waheed
Salesperson
685 Sheppard Ave E #401
Toronto, Ontario M2K 1B6
Usman Raja Waheed
Salesperson
685 Sheppard Ave E #401
Toronto, Ontario M2K 1B6









