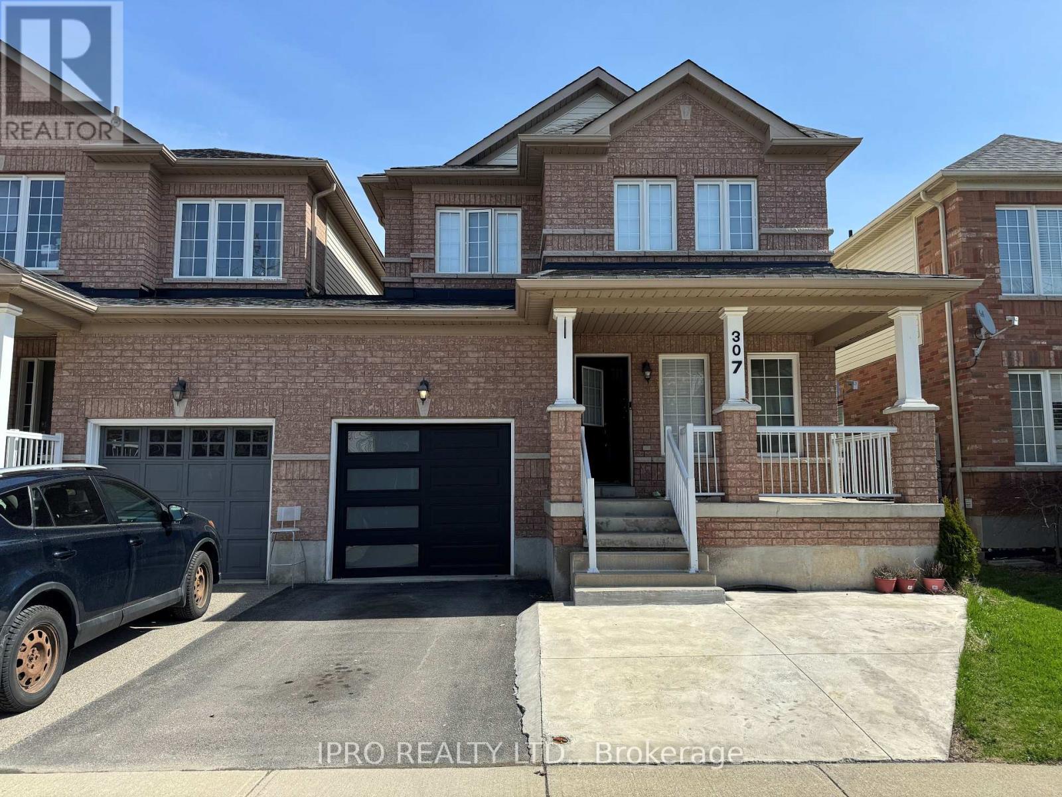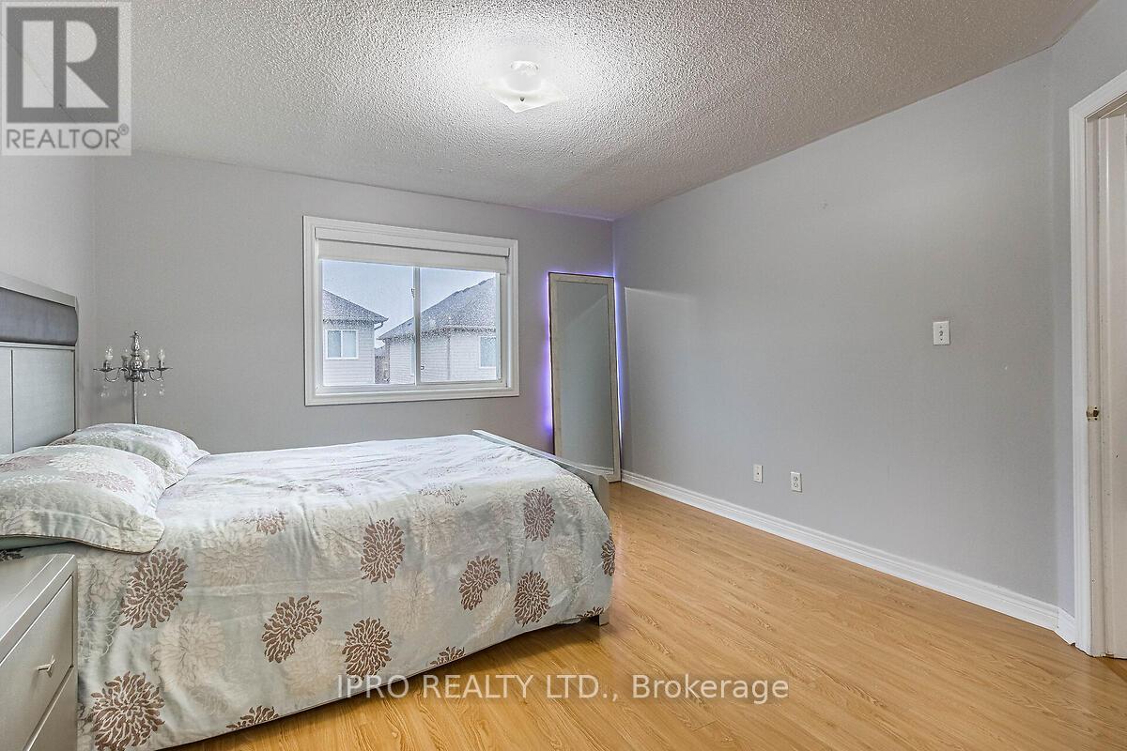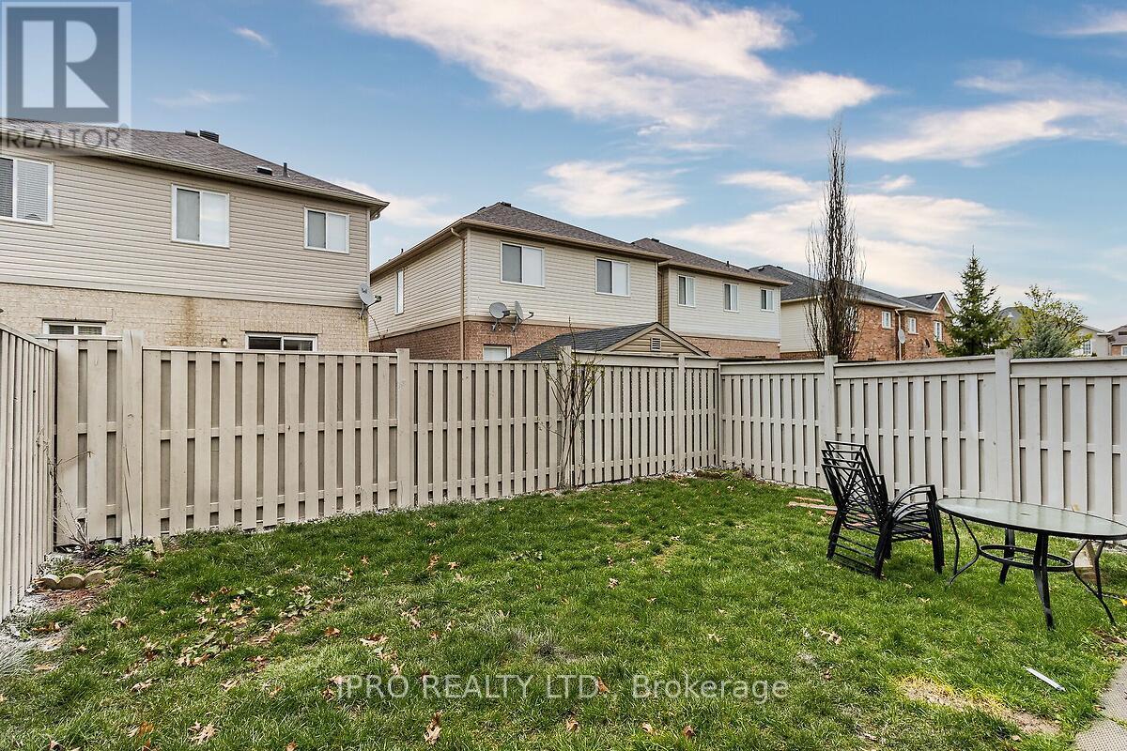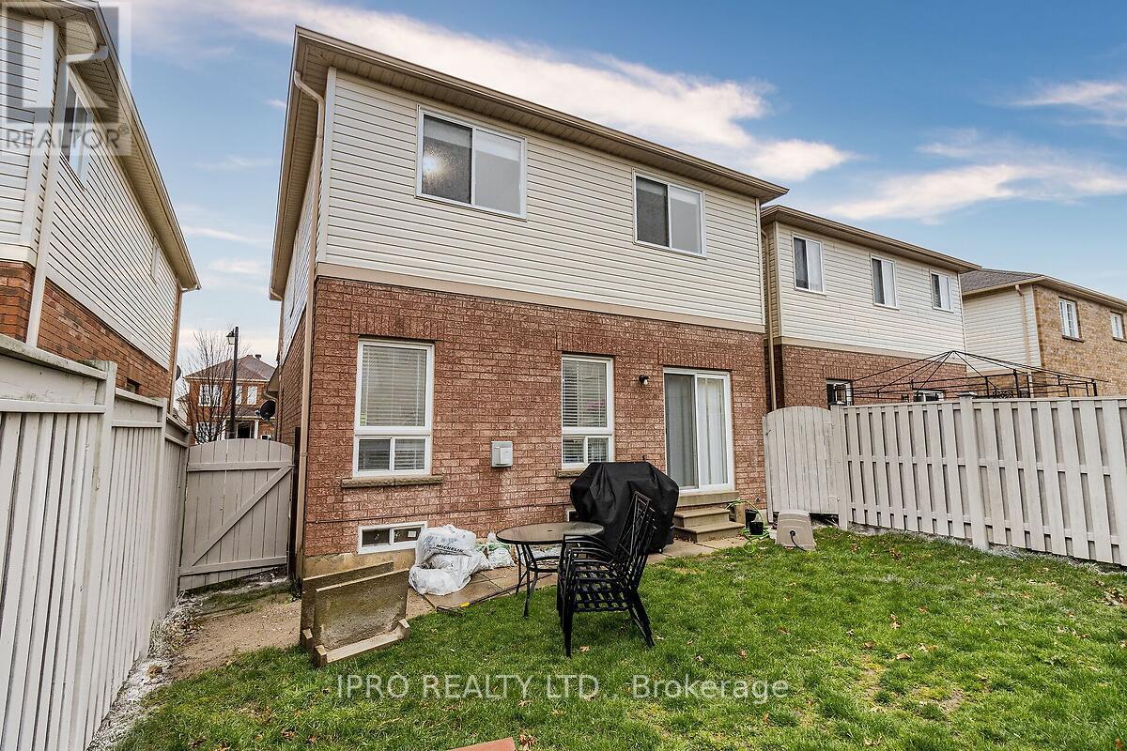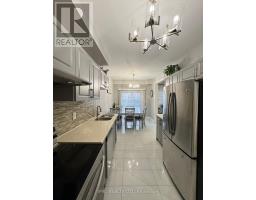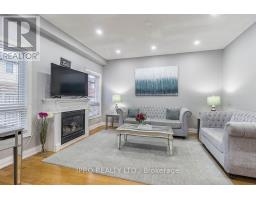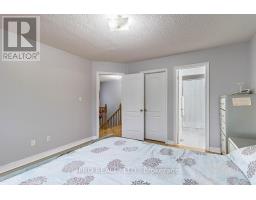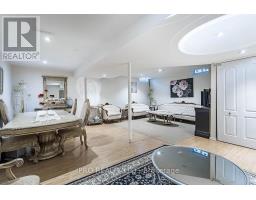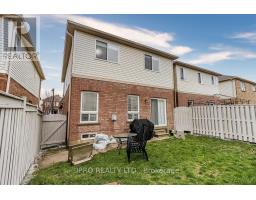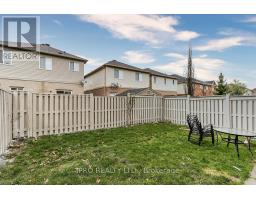307 Teetzel Drive Milton, Ontario L9T 0B1
$1,025,000
This Modern Property boasts Porcelain Tiles in the Kitchen and Breakfast Area, Adding Elegance** and Durability. Warmth emanates from the Fireplace, creating a cozy atmosphere. With 4 bathrooms and a Finished Basement, if offers ample space for comfort and entertainment.Offers anytime with 24 hour irrevocability. Attach form 801 + Sch B all offers should be(Upstairs & Mn Floor) are Fully Renovated with New Flooring, Vanity and Toilet Seat. FreshlyMilton Go Station, its promises both convenience and accessibility.Conveniently located minutes away from Schools, Highways, Grocery Stores, Plazas and theExtras: ** All New Vertical Blinds on the Main Floor, All New Tiles on the Mn Flr, 3 Washroomsmdh.dawood@gmail.comPainted, New Garage Door, New Shingles on Roof, and New Kitchen Cabinets installed recently. (id:50886)
Property Details
| MLS® Number | W12092342 |
| Property Type | Single Family |
| Community Name | 1027 - CL Clarke |
| Amenities Near By | Hospital, Place Of Worship, Public Transit |
| Community Features | Community Centre |
| Features | Flat Site, Carpet Free |
| Parking Space Total | 3 |
Building
| Bathroom Total | 4 |
| Bedrooms Above Ground | 4 |
| Bedrooms Total | 4 |
| Age | 6 To 15 Years |
| Appliances | Dishwasher, Dryer, Stove, Washer, Window Coverings, Refrigerator |
| Basement Development | Finished |
| Basement Type | N/a (finished) |
| Construction Style Attachment | Semi-detached |
| Cooling Type | Central Air Conditioning |
| Exterior Finish | Brick, Concrete |
| Fireplace Present | Yes |
| Fireplace Total | 1 |
| Flooring Type | Tile, Carpeted |
| Foundation Type | Block |
| Half Bath Total | 1 |
| Heating Fuel | Natural Gas |
| Heating Type | Forced Air |
| Stories Total | 2 |
| Size Interior | 700 - 1,100 Ft2 |
| Type | House |
| Utility Water | Municipal Water |
Parking
| Garage |
Land
| Access Type | Highway Access, Public Road, Year-round Access |
| Acreage | No |
| Fence Type | Fenced Yard |
| Land Amenities | Hospital, Place Of Worship, Public Transit |
| Sewer | Septic System |
| Size Depth | 85 Ft ,3 In |
| Size Frontage | 30 Ft |
| Size Irregular | 30 X 85.3 Ft |
| Size Total Text | 30 X 85.3 Ft |
Rooms
| Level | Type | Length | Width | Dimensions |
|---|---|---|---|---|
| Second Level | Primary Bedroom | 4.09 m | 3.81 m | 4.09 m x 3.81 m |
| Second Level | Bedroom 2 | 3.76 m | 2.99 m | 3.76 m x 2.99 m |
| Second Level | Bedroom 3 | 3.35 m | 3.33 m | 3.35 m x 3.33 m |
| Second Level | Bedroom 4 | 3.56 m | 3.55 m | 3.56 m x 3.55 m |
| Ground Level | Kitchen | 3.78 m | 2.62 m | 3.78 m x 2.62 m |
| Ground Level | Eating Area | 2.99 m | 2.62 m | 2.99 m x 2.62 m |
| Ground Level | Family Room | 4.37 m | 3.94 m | 4.37 m x 3.94 m |
| Ground Level | Living Room | 3.93 m | 3.45 m | 3.93 m x 3.45 m |
https://www.realtor.ca/real-estate/28189847/307-teetzel-drive-milton-cl-clarke-1027-cl-clarke
Contact Us
Contact us for more information
Dawood Hamid
Salesperson
55 Ontario St Unit A5a Ste B
Milton, Ontario L9T 2M3
(905) 693-9575
(905) 636-7530
Hamid Waseem
Salesperson
55 Ontario St Unit A5a Ste B
Milton, Ontario L9T 2M3
(905) 693-9575
(905) 636-7530

