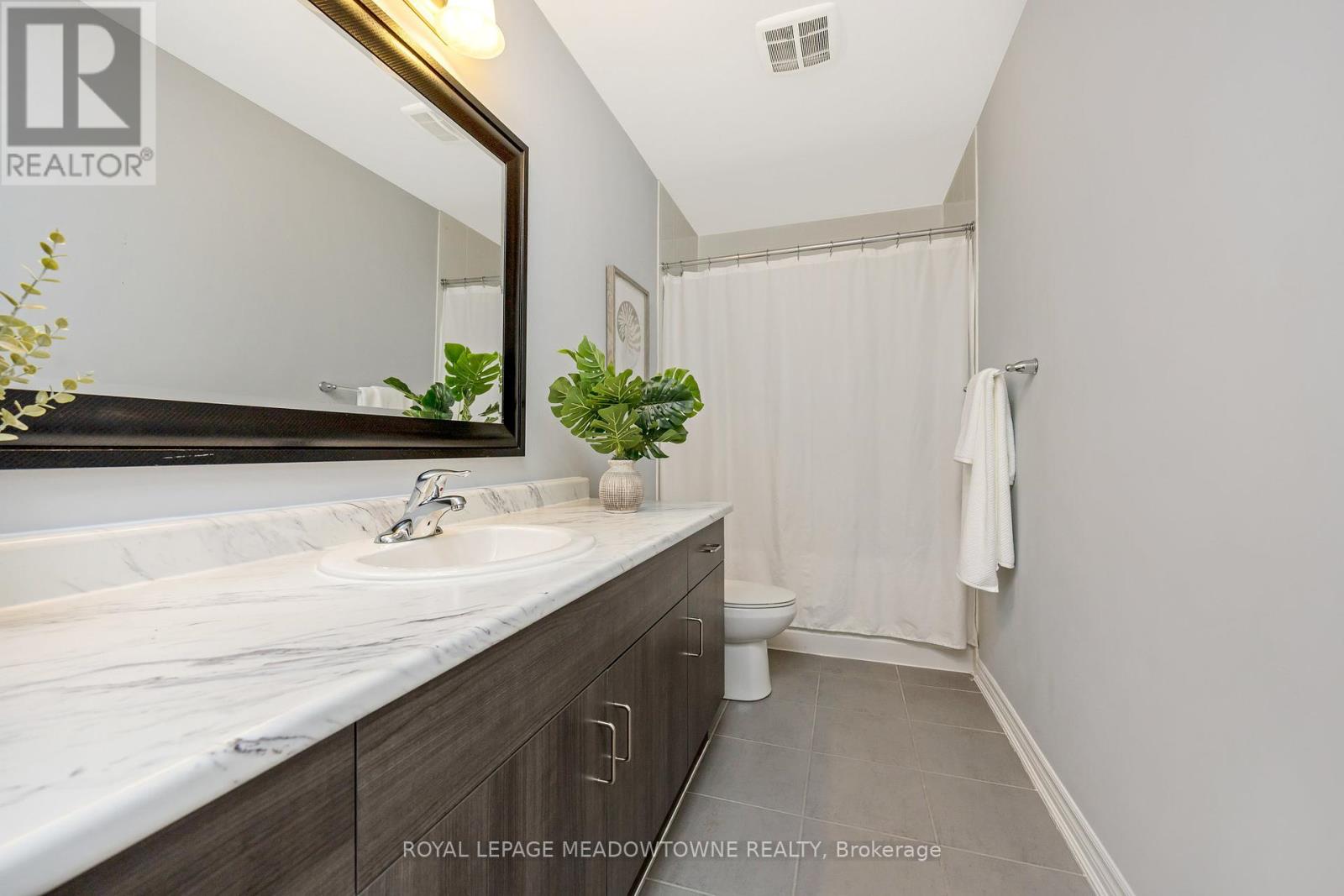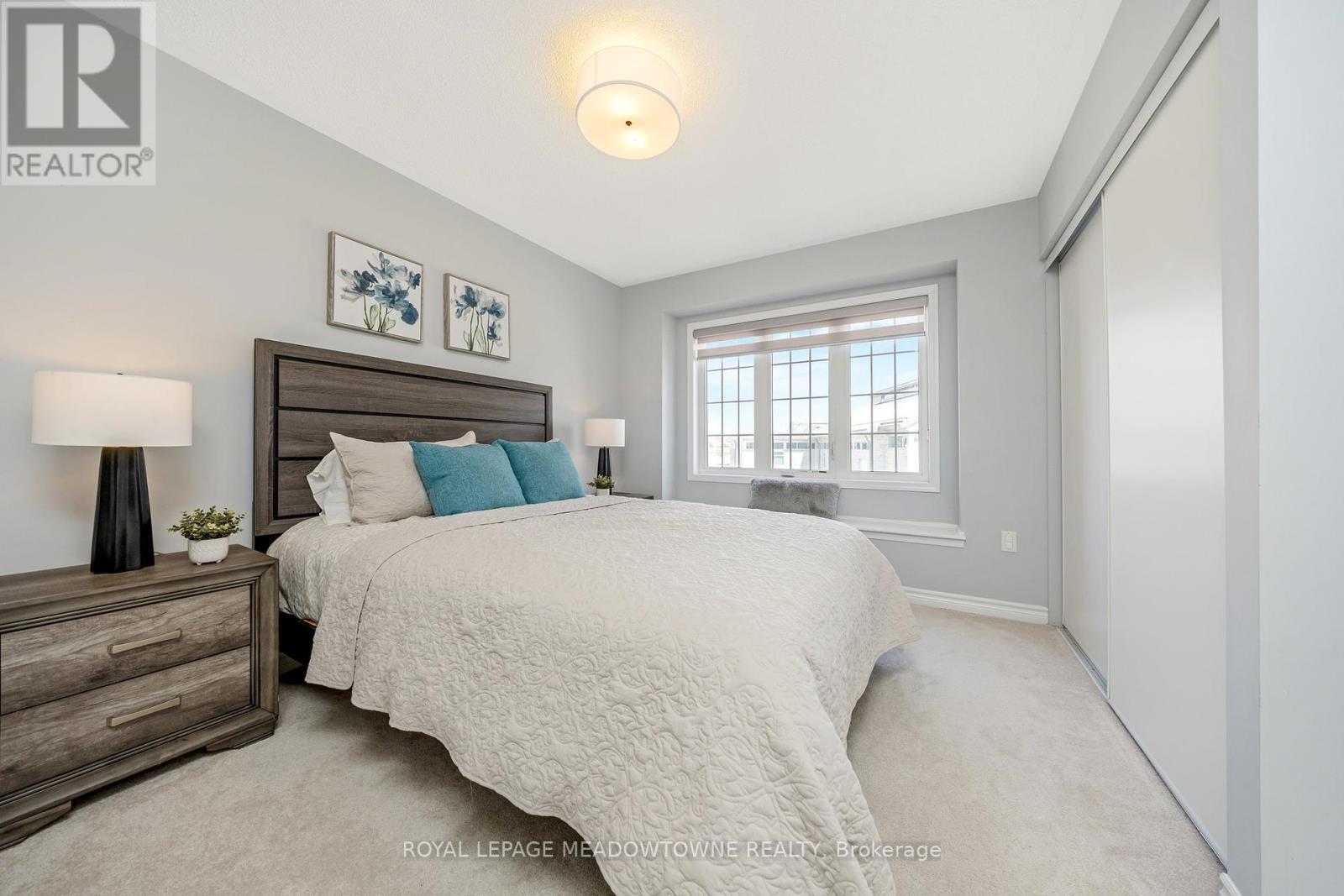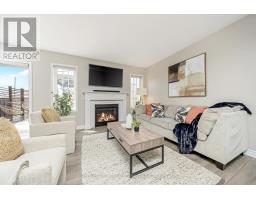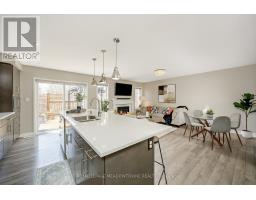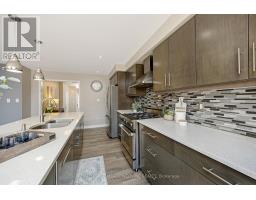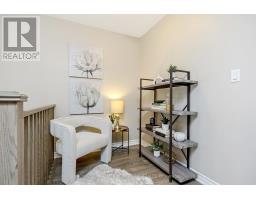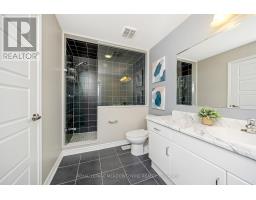307 Yates Drive Milton, Ontario L9T 2Y4
$1,000,000
Beautiful 2-storey semi-detached home in Milton's Coates neighbourhood, backing onto greenspace with no homes behind - offering rare privacy on a quiet, wide street in Mid Milton. Large deck with a gazebo overlooks the ravine, perfect for morning coffee or summer entertaining. Main floor features engineered hardwood and an open-concept layout with a spacious kitchen and family room. The kitchen includes a gas stove, pot lights, oversized centre island, and direct views to the backyard. A gas fireplace adds warmth to the living space. The front flex room can be used as an office, sitting area, or playroom. Upstairs: generously sized bedrooms, including a private primary suite with ravine views, walk-in closet, and ensuite bath. Shared bath for the other bedrooms features 3 access points - ideal for busy mornings. Bonus second-floor study nook and spacious laundry room with built-in cabinetry and separate linen closet. Finished basement with pot lights, full bath, and an additional bedroom - perfect for guests or in-laws. Close to parks, walking trails, and top-rated public and Catholic schools, all within walking distance. Minutes to plazas, quick access to Mississauga and Hwy 401. A functional layout in a fantastic location - ideal for families. (id:50886)
Property Details
| MLS® Number | W12101674 |
| Property Type | Single Family |
| Community Name | 1028 - CO Coates |
| Amenities Near By | Park, Place Of Worship, Public Transit, Schools |
| Features | Ravine, Backs On Greenbelt, Level, Gazebo |
| Parking Space Total | 3 |
| Structure | Deck |
Building
| Bathroom Total | 4 |
| Bedrooms Above Ground | 3 |
| Bedrooms Below Ground | 1 |
| Bedrooms Total | 4 |
| Age | 6 To 15 Years |
| Amenities | Fireplace(s) |
| Appliances | Garage Door Opener Remote(s), Oven - Built-in, Central Vacuum, Water Heater, Dishwasher, Dryer, Garage Door Opener, Stove, Washer, Window Coverings, Refrigerator |
| Basement Development | Finished |
| Basement Type | Full (finished) |
| Construction Style Attachment | Semi-detached |
| Cooling Type | Central Air Conditioning |
| Exterior Finish | Brick |
| Fire Protection | Smoke Detectors |
| Fireplace Present | Yes |
| Fireplace Total | 1 |
| Flooring Type | Laminate, Carpeted |
| Foundation Type | Poured Concrete |
| Half Bath Total | 1 |
| Heating Fuel | Natural Gas |
| Heating Type | Forced Air |
| Stories Total | 2 |
| Size Interior | 1,500 - 2,000 Ft2 |
| Type | House |
| Utility Water | Municipal Water |
Parking
| Garage | |
| Inside Entry |
Land
| Acreage | No |
| Land Amenities | Park, Place Of Worship, Public Transit, Schools |
| Sewer | Sanitary Sewer |
| Size Depth | 80 Ft ,3 In |
| Size Frontage | 28 Ft ,6 In |
| Size Irregular | 28.5 X 80.3 Ft |
| Size Total Text | 28.5 X 80.3 Ft|under 1/2 Acre |
| Zoning Description | Rmd1*193 |
Rooms
| Level | Type | Length | Width | Dimensions |
|---|---|---|---|---|
| Second Level | Primary Bedroom | 4.8 m | 4.27 m | 4.8 m x 4.27 m |
| Second Level | Bedroom 2 | 3.58 m | 3.66 m | 3.58 m x 3.66 m |
| Second Level | Bedroom 3 | 3.32 m | 2.71 m | 3.32 m x 2.71 m |
| Basement | Bedroom | 2.99 m | 4.42 m | 2.99 m x 4.42 m |
| Basement | Recreational, Games Room | 4.52 m | 4.67 m | 4.52 m x 4.67 m |
| Main Level | Kitchen | 2.99 m | 5.52 m | 2.99 m x 5.52 m |
| Main Level | Living Room | 3.2 m | 5.02 m | 3.2 m x 5.02 m |
| Main Level | Den | 3.02 m | 2.71 m | 3.02 m x 2.71 m |
https://www.realtor.ca/real-estate/28209446/307-yates-drive-milton-co-coates-1028-co-coates
Contact Us
Contact us for more information
Chuck Charlton
Broker
www.charltonadvantage.com/
www.facebook.com/charltonadvantageteam/
450 Bronte St South Unit 110
Milton, Ontario L9T 8T2
(905) 878-8101
Sundas Biinte Asad
Salesperson
450 Bronte St South Unit 110
Milton, Ontario L9T 8T2
(905) 878-8101
























