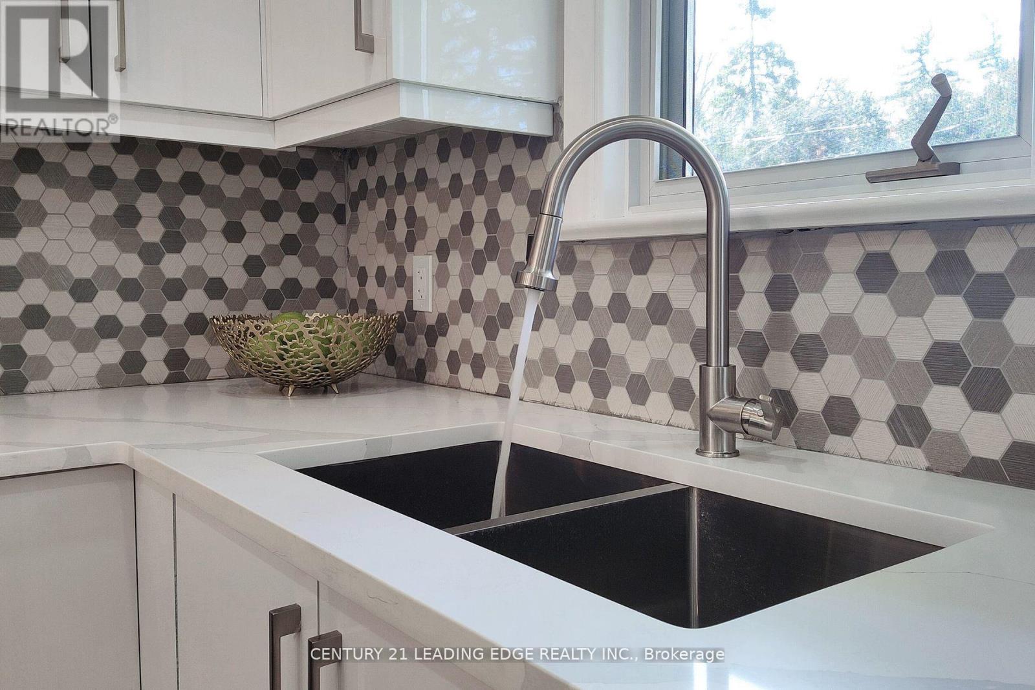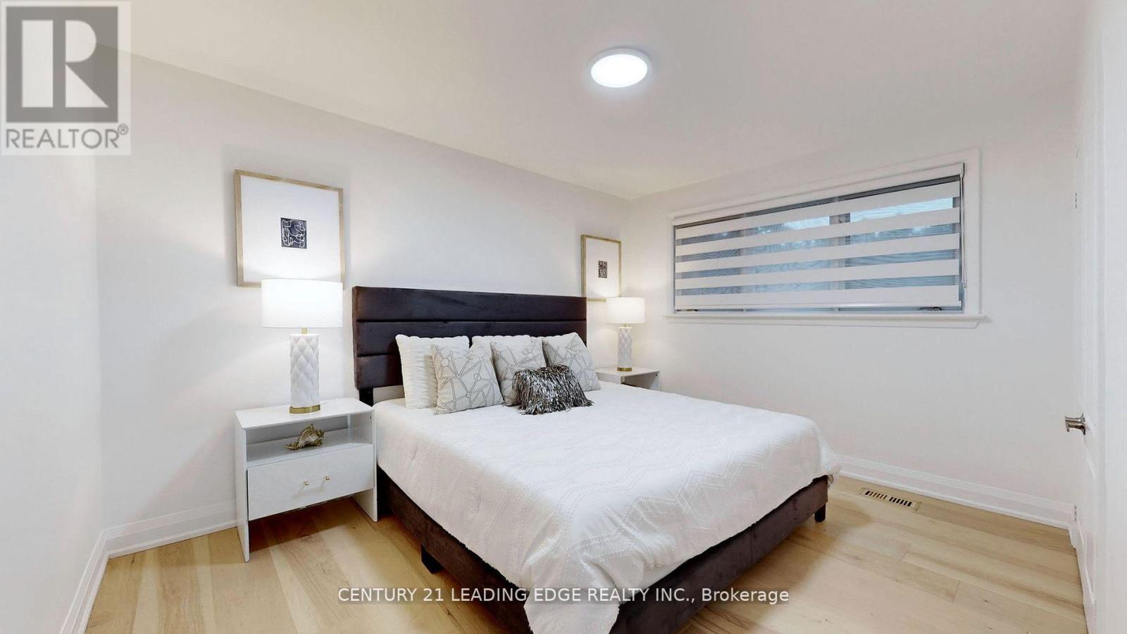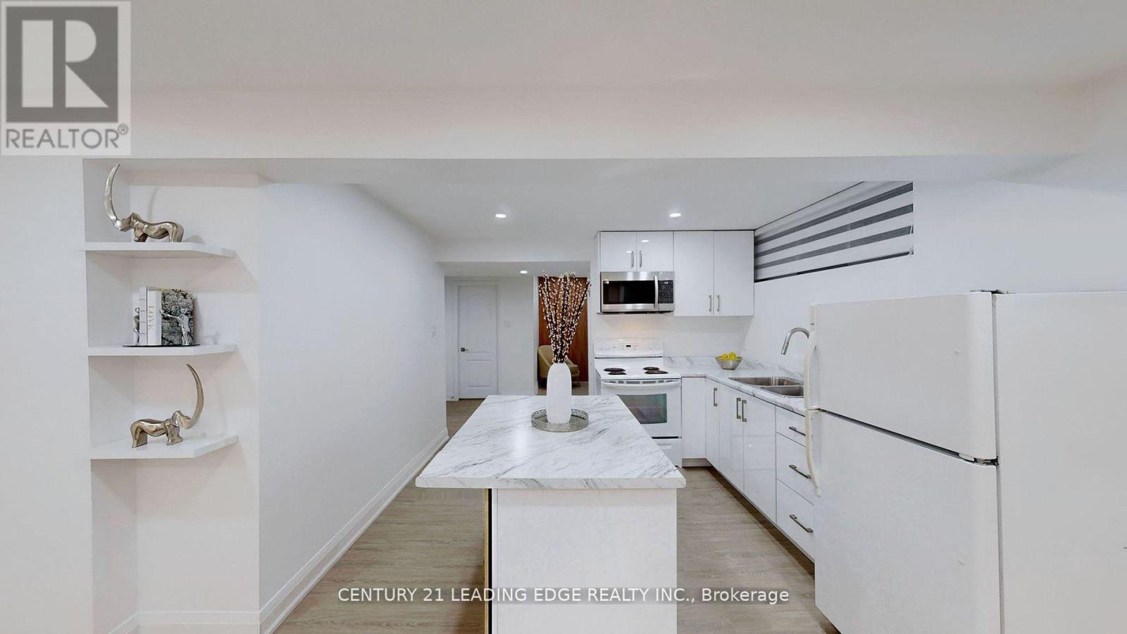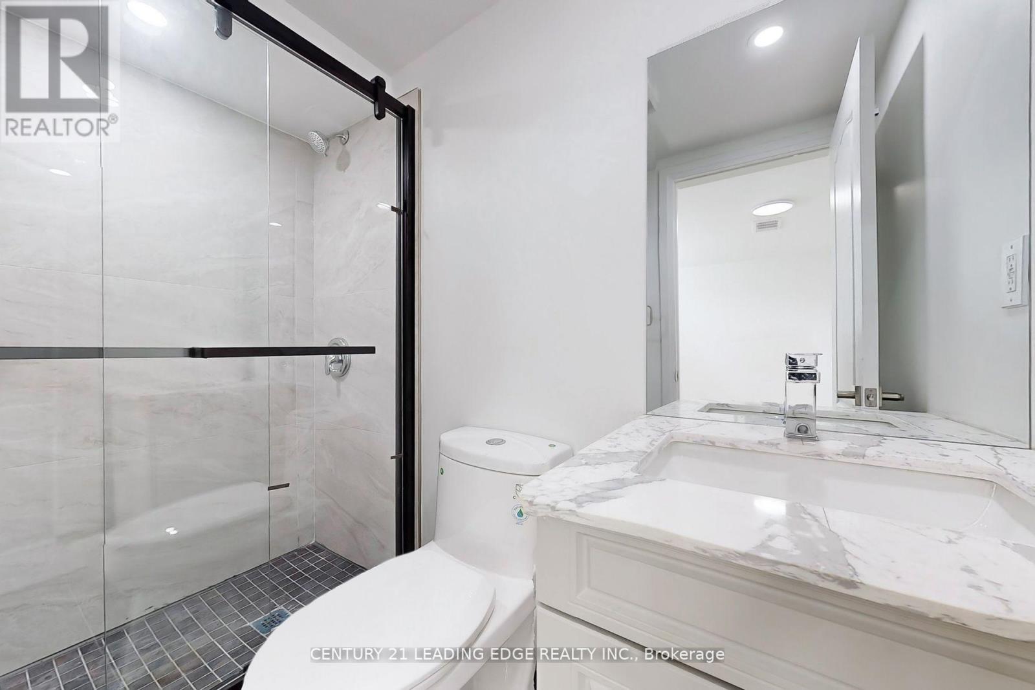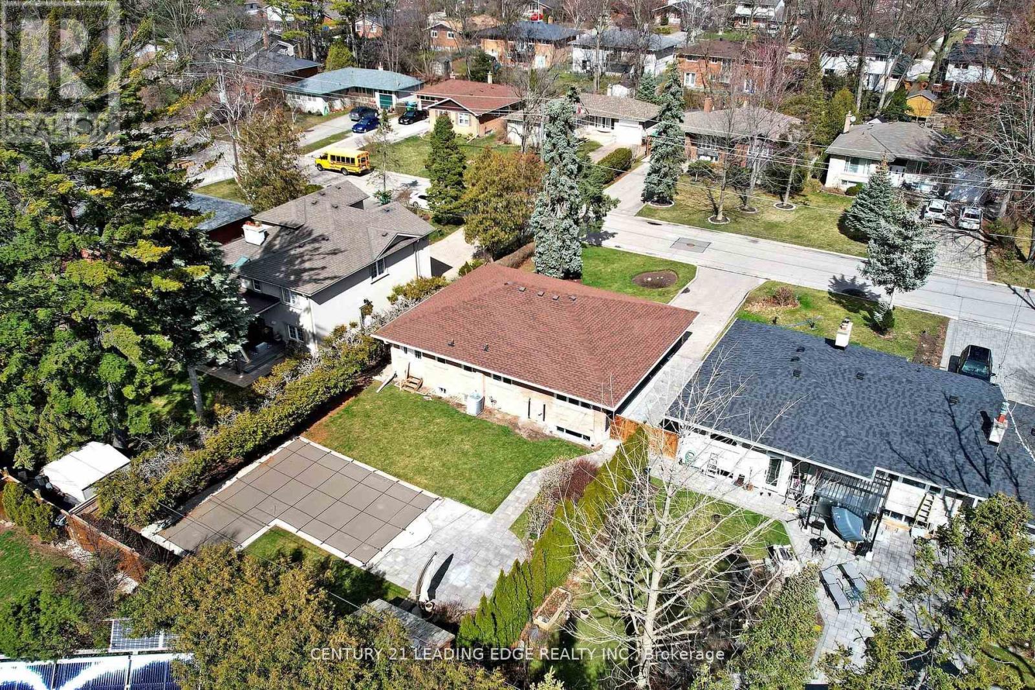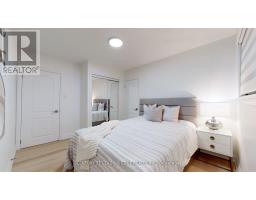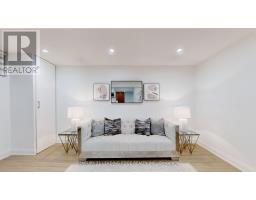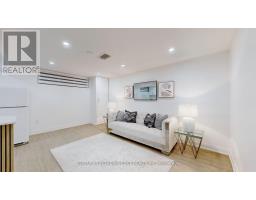3070 O'hagan Drive Mississauga, Ontario L5C 2C5
$1,499,000
This stunning renovated bungalow in the highly sought-after Erindale neighborhood is truly a dream home! With 3 bedrooms and 2 full baths on the main floor, this property offers both elegance and functionality. Thousands have been invested in upgrades, ensuring a modern and luxurious living experience.Main Floor Highlights:Elegant Foyer: Step into a welcoming foyer with a built-in closet, setting the tone for the rest of the home.Hardwood Floors: Beautiful 7"" hardwood floors flow throughout the main level.Living & Dining Room: A combined spacious living and dining room features a bay window that overlooks the front yard, filling the space with natural light. Elegant light fixtures and roller shades add a touch of sophistication.Gourmet Kitchen: The newly renovated kitchen is a chef's delight, featuring gleaming white cabinets, a peninsula with a breakfast bar, quartz countertops, and all stainless steel appliances (2023). The stone/ceramic backsplash adds a stylish finish.Laundry: Conveniently located on the main floor.Outdoor Oasis: Walk out to a beautifully manicured backyard that feels like a private retreat. Enjoy the inground heated pool, sundeck area, and a garden shed.Finished Basement:Separate Entrance: The basement has its own entrance, offering potential for a rental unit or in-law suite.Kitchen: The basement features a second kitchen with white gleaming cabinets and a center island that overlooks the living room.Office: A spacious private office is perfect for working from home.Bedrooms: Two spacious bedrooms, each with above-ground windows and closet space. The first bedroom includes a 3-piece ensuite bathroom.Laundry Rough-In: The basement also has a rough-in for a second laundry, adding to the convenience.This home is perfect for those looking for a blend of modern upgrades and timeless elegance, all within a highly desirable neighborhood. Don't miss the opportunity to make this dream home yours! **EXTRAS** Short walk to Schools, parks, trails and pub (id:50886)
Property Details
| MLS® Number | W10429584 |
| Property Type | Single Family |
| Community Name | Erindale |
| Amenities Near By | Park, Public Transit, Schools |
| Parking Space Total | 4 |
| Pool Type | Inground Pool |
Building
| Bathroom Total | 4 |
| Bedrooms Above Ground | 3 |
| Bedrooms Below Ground | 2 |
| Bedrooms Total | 5 |
| Appliances | Dishwasher, Dryer, Garage Door Opener, Microwave, Refrigerator, Two Stoves, Washer, Window Coverings |
| Architectural Style | Bungalow |
| Basement Development | Finished |
| Basement Features | Separate Entrance |
| Basement Type | N/a (finished) |
| Construction Style Attachment | Detached |
| Cooling Type | Central Air Conditioning |
| Exterior Finish | Brick |
| Flooring Type | Hardwood, Vinyl |
| Foundation Type | Concrete |
| Heating Fuel | Natural Gas |
| Heating Type | Forced Air |
| Stories Total | 1 |
| Size Interior | 1,100 - 1,500 Ft2 |
| Type | House |
| Utility Water | Municipal Water |
Parking
| Attached Garage |
Land
| Acreage | No |
| Fence Type | Fenced Yard |
| Land Amenities | Park, Public Transit, Schools |
| Sewer | Sanitary Sewer |
| Size Depth | 125 Ft |
| Size Frontage | 60 Ft |
| Size Irregular | 60 X 125 Ft |
| Size Total Text | 60 X 125 Ft |
Rooms
| Level | Type | Length | Width | Dimensions |
|---|---|---|---|---|
| Basement | Bedroom 5 | 3.73 m | 3.94 m | 3.73 m x 3.94 m |
| Basement | Office | 2.34 m | 2.84 m | 2.34 m x 2.84 m |
| Basement | Living Room | 3.3 m | 4.83 m | 3.3 m x 4.83 m |
| Basement | Kitchen | 3.05 m | 3.43 m | 3.05 m x 3.43 m |
| Basement | Bedroom 4 | 3.61 m | 3.15 m | 3.61 m x 3.15 m |
| Main Level | Living Room | 7.24 m | 5.05 m | 7.24 m x 5.05 m |
| Main Level | Dining Room | 7.24 m | 5.05 m | 7.24 m x 5.05 m |
| Main Level | Kitchen | 2.74 m | 3.43 m | 2.74 m x 3.43 m |
| Main Level | Laundry Room | 2.13 m | 0.99 m | 2.13 m x 0.99 m |
| Main Level | Primary Bedroom | 3.68 m | 3.02 m | 3.68 m x 3.02 m |
| Main Level | Bedroom 2 | 3.99 m | 3.18 m | 3.99 m x 3.18 m |
| Main Level | Bedroom 3 | 2.84 m | 3.05 m | 2.84 m x 3.05 m |
https://www.realtor.ca/real-estate/27662595/3070-ohagan-drive-mississauga-erindale-erindale
Contact Us
Contact us for more information
Hicham S Farhat
Broker
www.farhat.ca/
www.facebook.com/thefarhatteam/
(416) 686-1500
(416) 386-0777
leadingedgerealty.c21.ca









