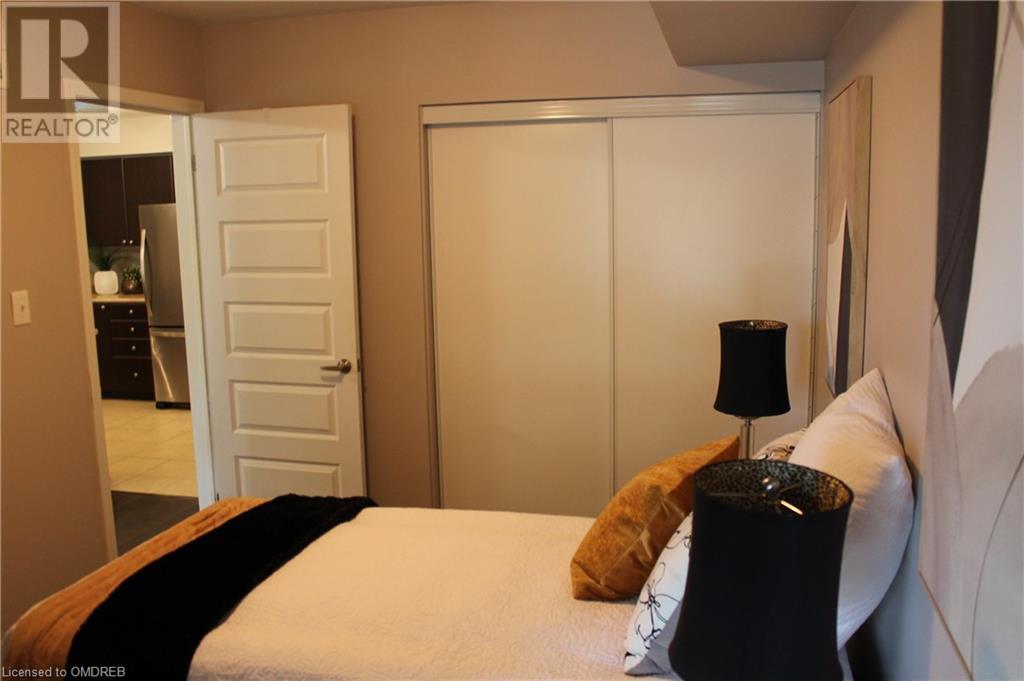3070 Rotary Way Unit# 103 Burlington, Ontario L7M 0H1
2 Bedroom
2 Bathroom
881 sqft
Central Air Conditioning
Forced Air
$589,900Maintenance, Insurance, Landscaping, Water
$624.04 Monthly
Maintenance, Insurance, Landscaping, Water
$624.04 MonthlyWelcome to this 2 bedroom, 2 full bathroom unit with 2 owned parking in a very convenient location in Burlington. This ground floor unit , in addition to the main door entrance, also has an entrance from the patio. Primary bedroom features a walk-in closet and a 4 piece ensuite bathroom. Minutes away from Hwy 407, QEW, and GO station. Walking distance to parks, trails and shopping. This is great value that you do not want to miss! (id:50886)
Property Details
| MLS® Number | 40669542 |
| Property Type | Single Family |
| AmenitiesNearBy | Park, Public Transit, Schools, Shopping |
| Features | Balcony |
| ParkingSpaceTotal | 2 |
| StorageType | Locker |
Building
| BathroomTotal | 2 |
| BedroomsAboveGround | 2 |
| BedroomsTotal | 2 |
| Appliances | Dishwasher, Dryer, Refrigerator, Stove, Washer |
| BasementType | None |
| ConstructionStyleAttachment | Attached |
| CoolingType | Central Air Conditioning |
| ExteriorFinish | Brick Veneer |
| HeatingFuel | Natural Gas |
| HeatingType | Forced Air |
| StoriesTotal | 1 |
| SizeInterior | 881 Sqft |
| Type | Apartment |
| UtilityWater | Municipal Water |
Parking
| Underground |
Land
| AccessType | Highway Nearby |
| Acreage | No |
| LandAmenities | Park, Public Transit, Schools, Shopping |
| Sewer | Municipal Sewage System |
| SizeTotalText | Unknown |
| ZoningDescription | Ral4-376 |
Rooms
| Level | Type | Length | Width | Dimensions |
|---|---|---|---|---|
| Main Level | 4pc Bathroom | Measurements not available | ||
| Main Level | Bedroom | 13'4'' x 8'10'' | ||
| Main Level | 4pc Bathroom | Measurements not available | ||
| Main Level | Primary Bedroom | 17'0'' x 9'6'' | ||
| Main Level | Living Room/dining Room | 17'5'' x 11'0'' | ||
| Main Level | Kitchen | 9'9'' x 8'8'' |
https://www.realtor.ca/real-estate/27586458/3070-rotary-way-unit-103-burlington
Interested?
Contact us for more information
Scott Gilmour
Broker of Record
Realty Executives Plus Ltd., Brokerage
4310 Sherwoodtowne Blvd - Unit #303m
Mississauga, Ontario L4Z 4C4
4310 Sherwoodtowne Blvd - Unit #303m
Mississauga, Ontario L4Z 4C4



























































