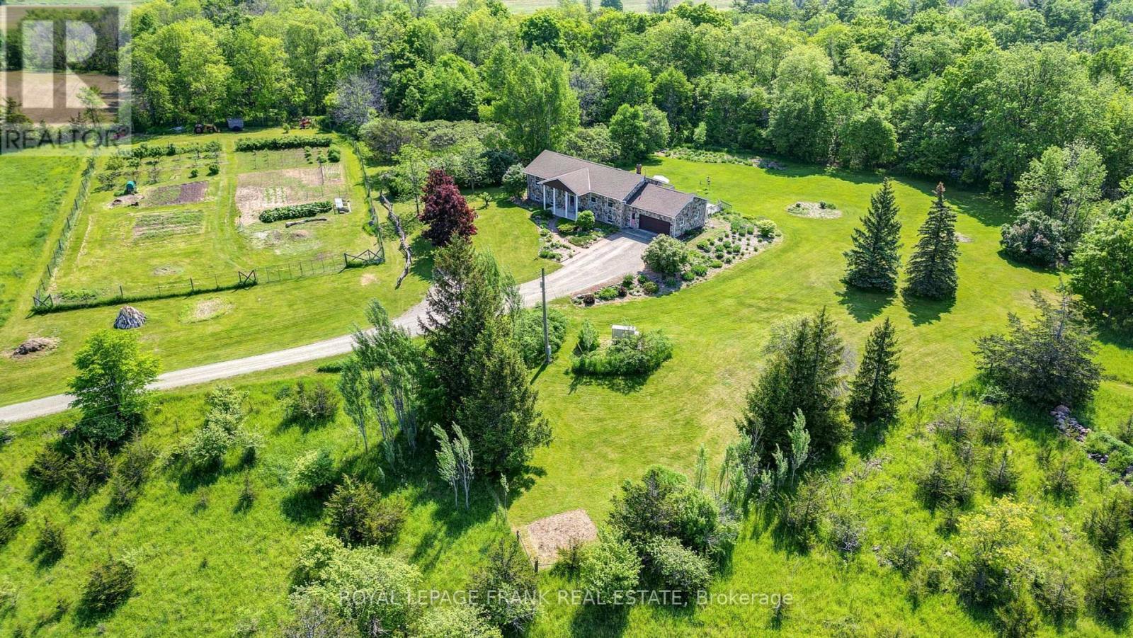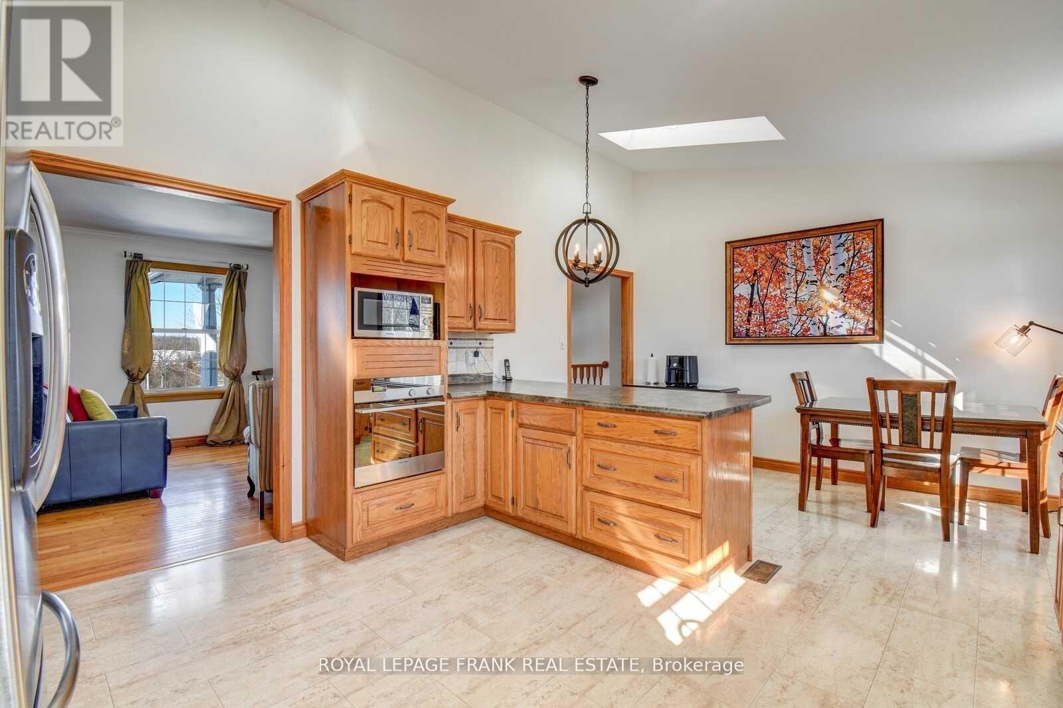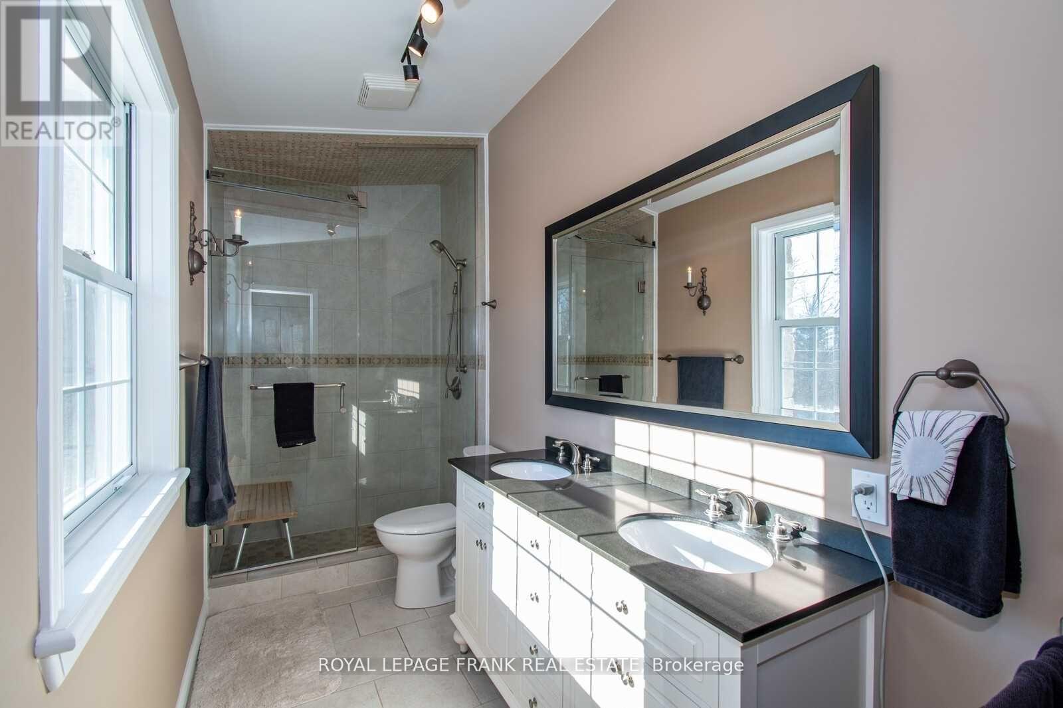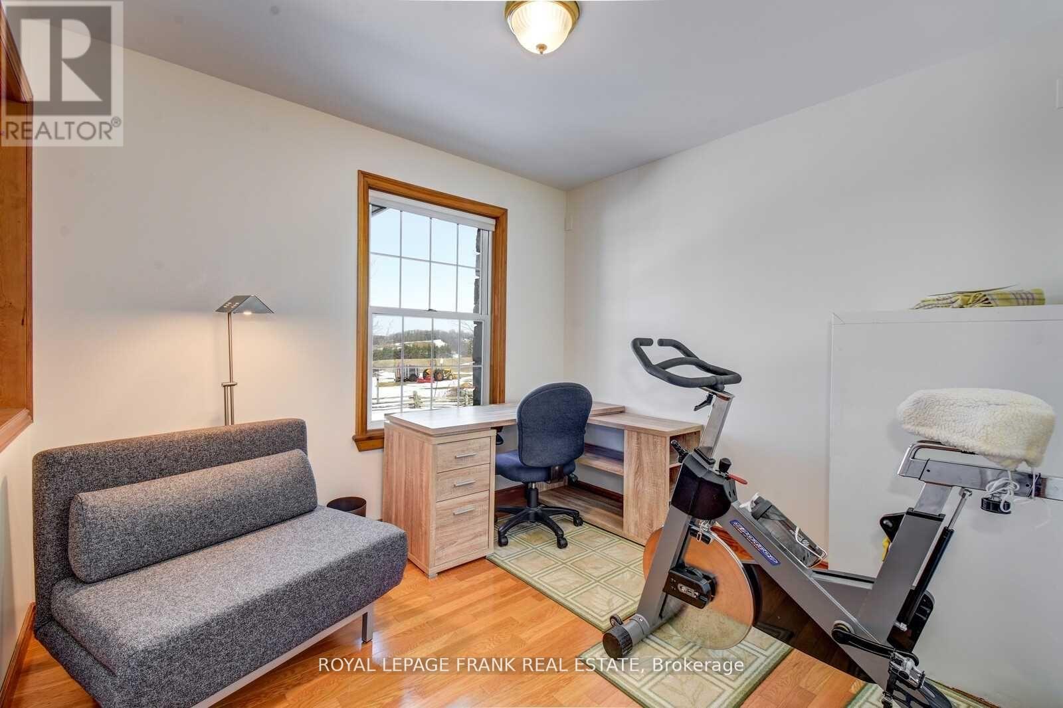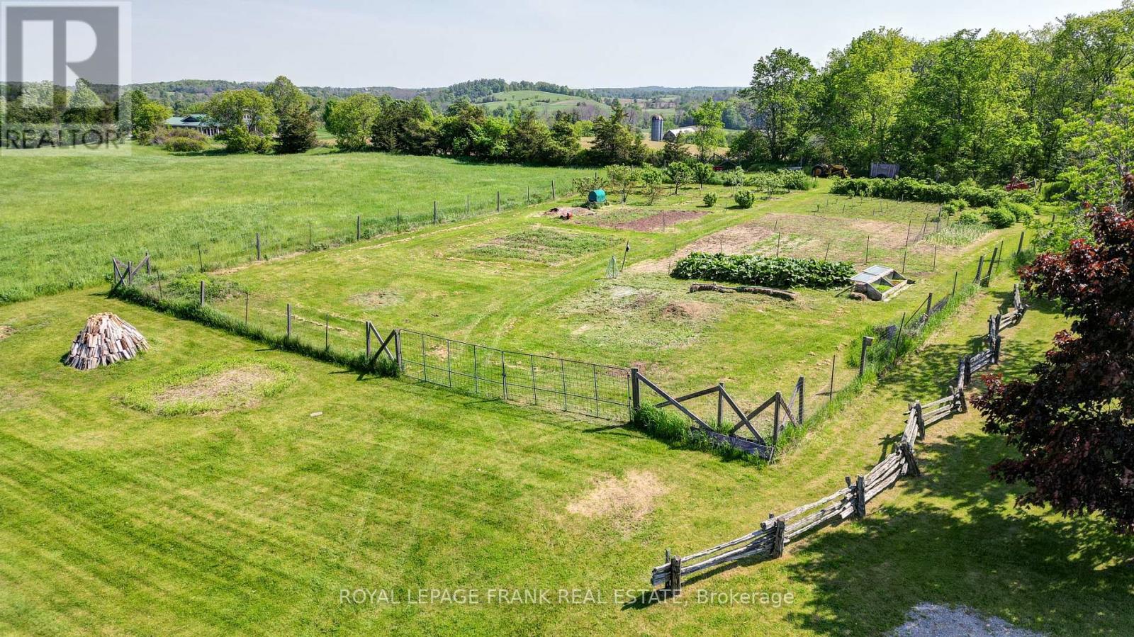3071 5th Line E Trent Hills, Ontario K0L 1L0
$1,399,900
TRENT HILLS: Gorgeous, Granite stone raised bungalow, set in privacy on a spectacular 50 acre parcel. Coined the 'Imperial Palace' by the original builders in 1990. You will feel like royalty living in this updated 3+1 bedroom, 3+1 bathroom home that offers 2700 sq. ft. of living space with many extras. Family sized kitchen, primary bedroom with 4 pc ensuite & heated floor with steam shower! Large family room with a masonry fireplace & walk-out, spa room with mineral salt water hot tub. Attached double garage with mudroom entry & main floor laundry, central AC & heat pump, new roof (2022), all new PEX plumbing (2023), freshly painted, automatic diesel generator & so much more! The great outdoors offers incredible country views, perennial gardens & 10 acres of mixed forest w/ sugar maples & trails. Live off the land with the organic garden & variety of berry bushes & fruit trees. Under 10 minutes to Campbellford, Ferris Provincial Park, Trent-Severn Waterway & about 30 mins. to Belleville/401. Come see! **** EXTRAS **** Drilled and dug well on property, 2019 heat pump. 2015 diesel generator. 4000 gallon reservoir with outside access/hydrant in garden. 200 AMP service, septic system last pumped in 2022 and in good working order. Beautiful Property! (id:50886)
Property Details
| MLS® Number | X10228480 |
| Property Type | Single Family |
| Community Name | Campbellford |
| AmenitiesNearBy | Place Of Worship, Hospital |
| CommunityFeatures | Community Centre, School Bus |
| Features | Wooded Area |
| ParkingSpaceTotal | 8 |
| Structure | Greenhouse |
Building
| BathroomTotal | 3 |
| BedroomsAboveGround | 3 |
| BedroomsBelowGround | 1 |
| BedroomsTotal | 4 |
| Appliances | Dishwasher, Garage Door Opener, Refrigerator, Stove, Window Coverings |
| ArchitecturalStyle | Raised Bungalow |
| BasementDevelopment | Finished |
| BasementFeatures | Separate Entrance, Walk Out |
| BasementType | N/a (finished) |
| ConstructionStyleAttachment | Detached |
| CoolingType | Central Air Conditioning |
| ExteriorFinish | Stone, Shingles |
| FireplacePresent | Yes |
| FlooringType | Tile, Hardwood |
| FoundationType | Poured Concrete |
| HeatingType | Heat Pump |
| StoriesTotal | 1 |
| SizeInterior | 2499.9795 - 2999.975 Sqft |
| Type | House |
| UtilityPower | Generator |
Parking
| Attached Garage |
Land
| Acreage | Yes |
| LandAmenities | Place Of Worship, Hospital |
| Sewer | Septic System |
| SizeDepth | 2213 Ft ,8 In |
| SizeFrontage | 1012 Ft ,1 In |
| SizeIrregular | 1012.1 X 2213.7 Ft |
| SizeTotalText | 1012.1 X 2213.7 Ft|50 - 100 Acres |
| ZoningDescription | Ru, Ep, A2 |
Rooms
| Level | Type | Length | Width | Dimensions |
|---|---|---|---|---|
| Lower Level | Other | 4.75 m | 3.99 m | 4.75 m x 3.99 m |
| Lower Level | Bathroom | 2.82 m | 3.67 m | 2.82 m x 3.67 m |
| Lower Level | Bedroom | 4.04 m | 2.64 m | 4.04 m x 2.64 m |
| Lower Level | Family Room | 7.32 m | 6.68 m | 7.32 m x 6.68 m |
| Main Level | Living Room | 6.55 m | 3.76 m | 6.55 m x 3.76 m |
| Main Level | Mud Room | 4.06 m | 2.24 m | 4.06 m x 2.24 m |
| Main Level | Dining Room | 3.76 m | 2.69 m | 3.76 m x 2.69 m |
| Main Level | Kitchen | 5.94 m | 4.09 m | 5.94 m x 4.09 m |
| Main Level | Bathroom | 2.92 m | 2.39 m | 2.92 m x 2.39 m |
| Main Level | Primary Bedroom | 4.24 m | 4.09 m | 4.24 m x 4.09 m |
| Main Level | Bedroom 2 | 3.28 m | 3.05 m | 3.28 m x 3.05 m |
| Main Level | Bedroom 3 | 2.97 m | 2.74 m | 2.97 m x 2.74 m |
https://www.realtor.ca/real-estate/27604577/3071-5th-line-e-trent-hills-campbellford-campbellford
Interested?
Contact us for more information
Caroline Elder
Broker





