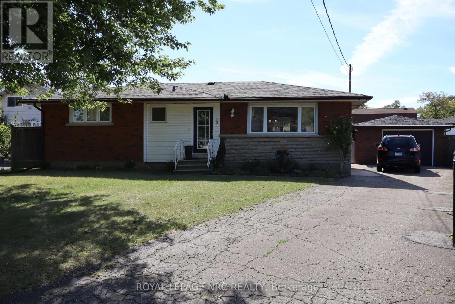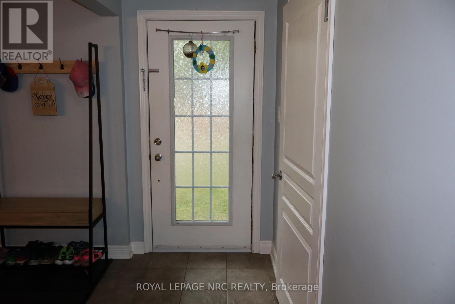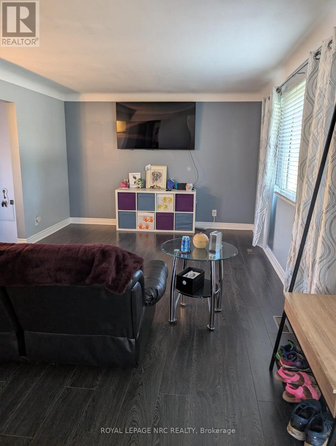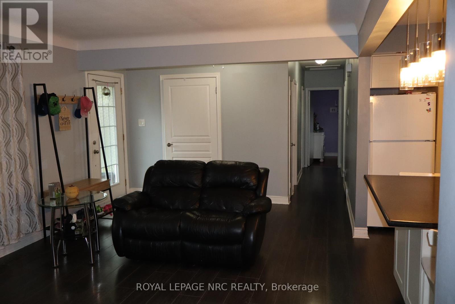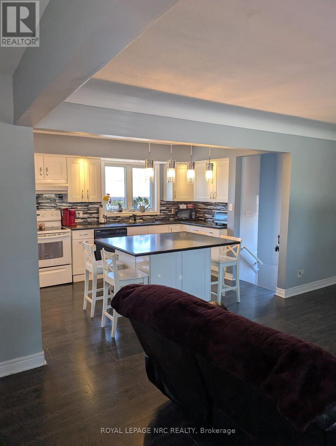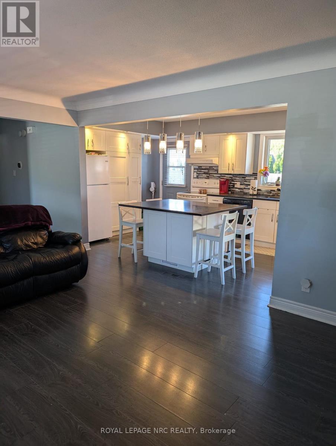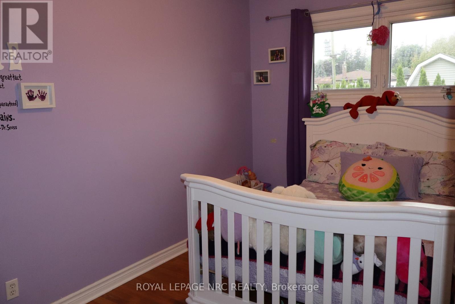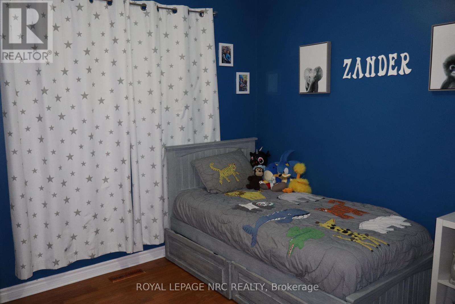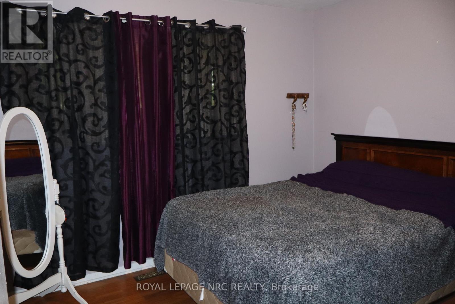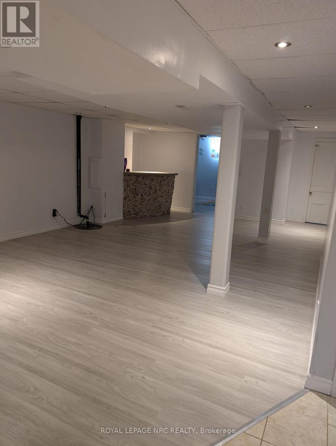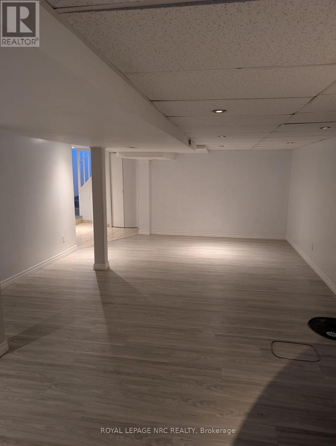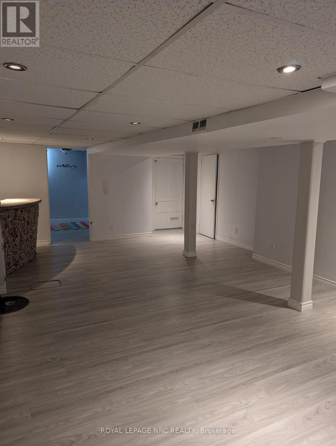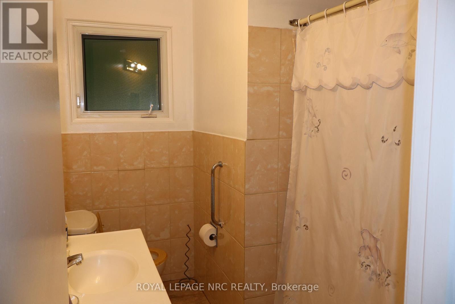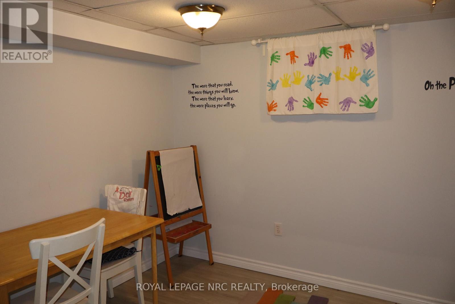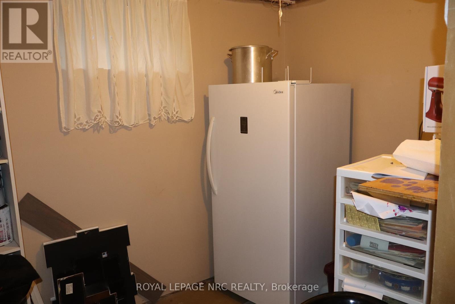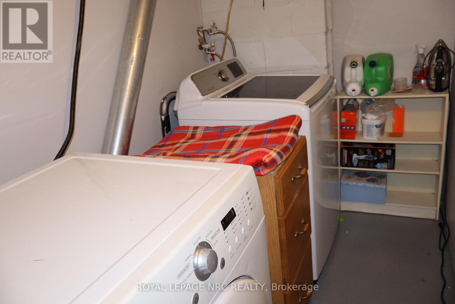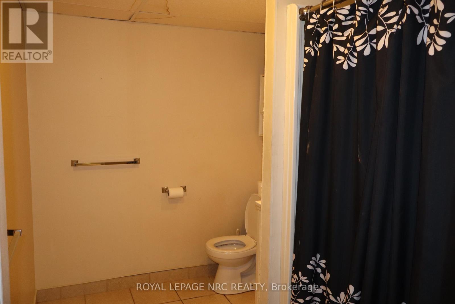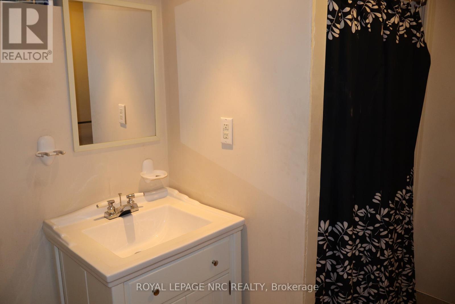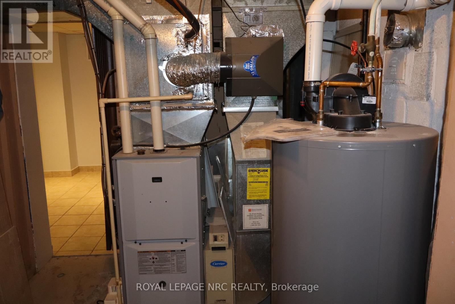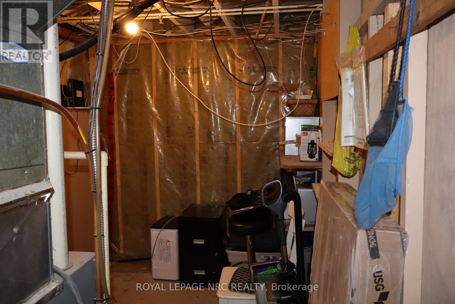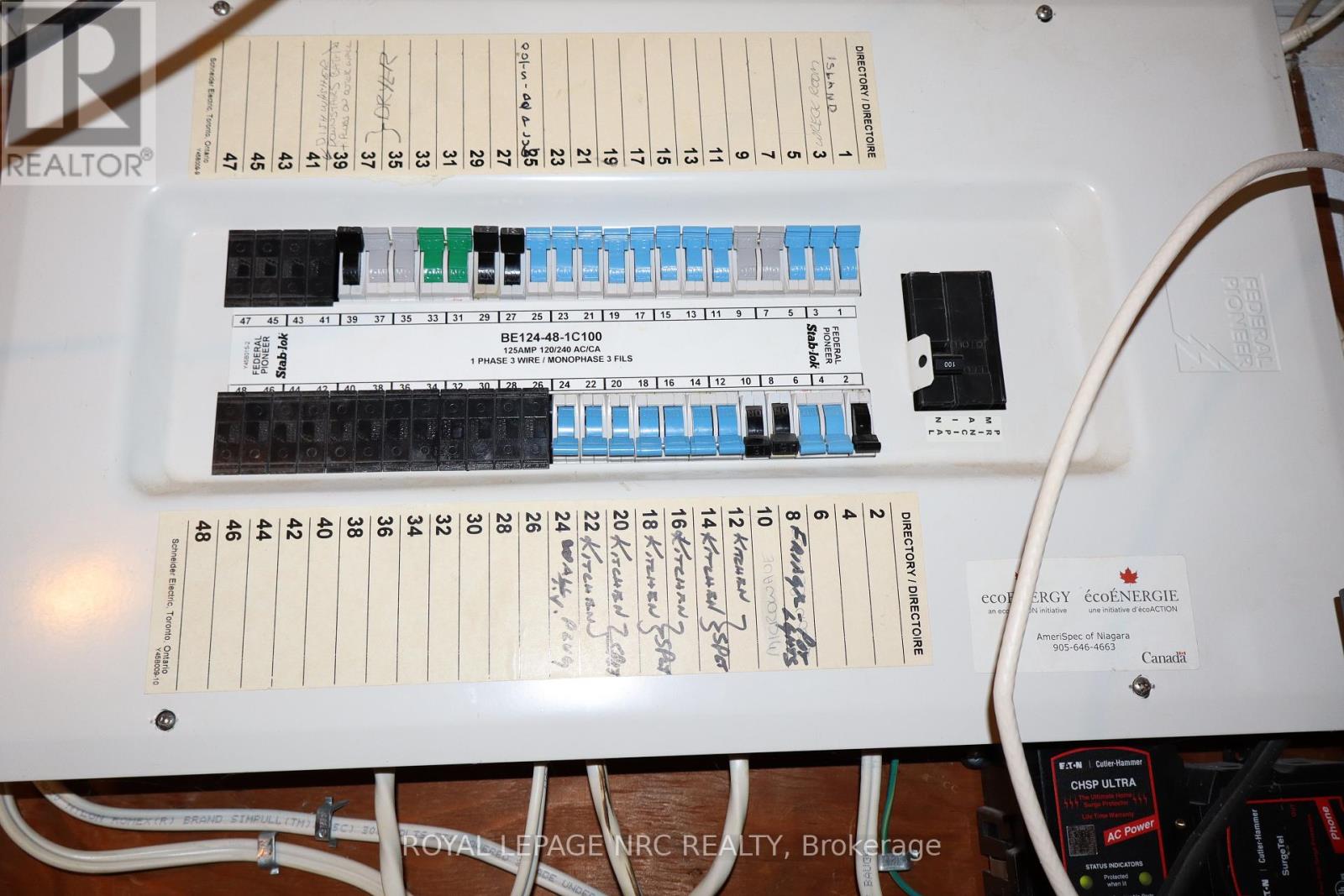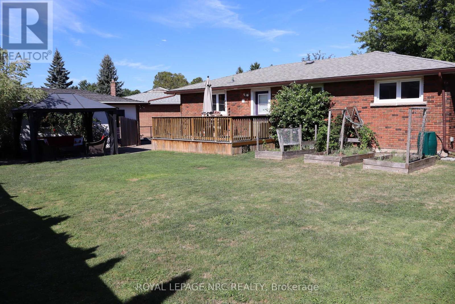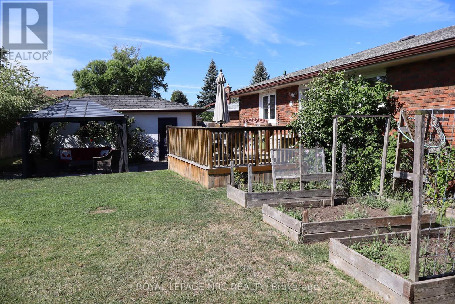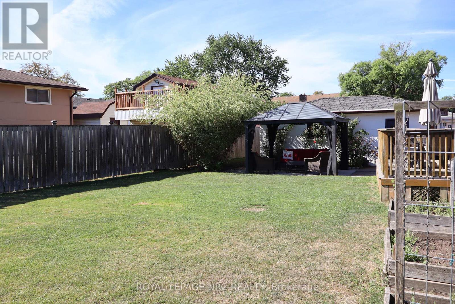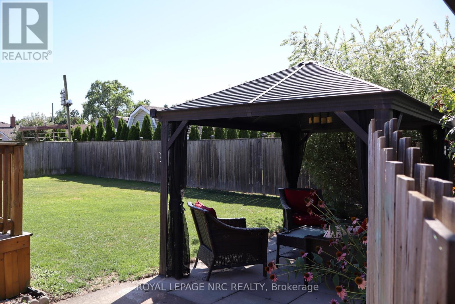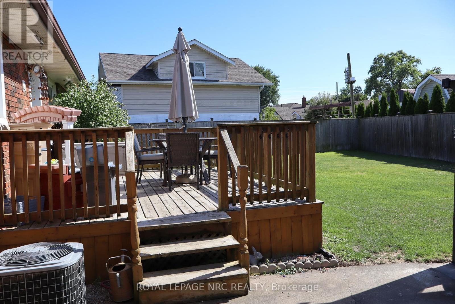3071 Basswood Court Niagara Falls, Ontario L2J 2G9
$588,888
Welcome to 3071 Basswood Court, Niagara Falls, a sprawling 3+1 bedroom, 2 bathroom brick bungalow located in the highly sought-after North End. approximately 1054 sq ft. of living space, this charming home features a single detached garage, fully fence yard and large deck. A separate side entrance to the basement offers excellent in-law potential. The basement has a 4th bedroom, 3 pc bathroom, laundry room, furnace room, storage room and a huge family room with a custom stone bar.. The main floor features an open concept design with a large living room and a newer kitchen with an island, 4pc bath and 3 bedrooms. Conveniently located nears schools, parks, shopping, transit and just minutes to the QEW. A great family home sitting on a quiet cul-de-sac.Property taxes taken from property tax calculator. (id:50886)
Open House
This property has open houses!
2:00 pm
Ends at:4:00 pm
Property Details
| MLS® Number | X12350599 |
| Property Type | Single Family |
| Community Name | 205 - Church's Lane |
| Equipment Type | Water Heater |
| Parking Space Total | 5 |
| Rental Equipment Type | Water Heater |
Building
| Bathroom Total | 2 |
| Bedrooms Above Ground | 3 |
| Bedrooms Below Ground | 1 |
| Bedrooms Total | 4 |
| Appliances | Water Heater, Water Meter, Dishwasher, Dryer, Stove, Washer, Refrigerator |
| Architectural Style | Bungalow |
| Basement Development | Finished |
| Basement Type | N/a (finished) |
| Construction Style Attachment | Detached |
| Cooling Type | Central Air Conditioning |
| Exterior Finish | Brick, Stone |
| Foundation Type | Block |
| Heating Fuel | Natural Gas |
| Heating Type | Forced Air |
| Stories Total | 1 |
| Size Interior | 700 - 1,100 Ft2 |
| Type | House |
| Utility Water | Municipal Water |
Parking
| Detached Garage | |
| Garage |
Land
| Acreage | No |
| Sewer | Sanitary Sewer |
| Size Depth | 119 Ft ,6 In |
| Size Frontage | 42 Ft ,3 In |
| Size Irregular | 42.3 X 119.5 Ft |
| Size Total Text | 42.3 X 119.5 Ft |
| Zoning Description | R1c |
Rooms
| Level | Type | Length | Width | Dimensions |
|---|---|---|---|---|
| Basement | Laundry Room | 4.11 m | 1.89 m | 4.11 m x 1.89 m |
| Basement | Bedroom | 3.84 m | 3.6 m | 3.84 m x 3.6 m |
| Basement | Bathroom | 3.5 m | 2.4 m | 3.5 m x 2.4 m |
| Basement | Family Room | 9.66 m | 5.36 m | 9.66 m x 5.36 m |
| Basement | Other | 3.5 m | 2.59 m | 3.5 m x 2.59 m |
| Ground Level | Bedroom | 3.69 m | 3.53 m | 3.69 m x 3.53 m |
| Ground Level | Bedroom 2 | 4.75 m | 3.44 m | 4.75 m x 3.44 m |
| Ground Level | Bedroom 3 | 4.08 m | 3.56 m | 4.08 m x 3.56 m |
| Ground Level | Bathroom | 3.32 m | 2.4 m | 3.32 m x 2.4 m |
| Ground Level | Kitchen | 4.75 m | 3.6 m | 4.75 m x 3.6 m |
| Ground Level | Living Room | 7.86 m | 4.51 m | 7.86 m x 4.51 m |
Utilities
| Cable | Installed |
| Electricity | Installed |
| Sewer | Installed |
Contact Us
Contact us for more information
Rusty Shavalier
Salesperson
4850 Dorchester Road #b
Niagara Falls, Ontario L2E 6N9
(905) 357-3000
www.nrcrealty.ca/

