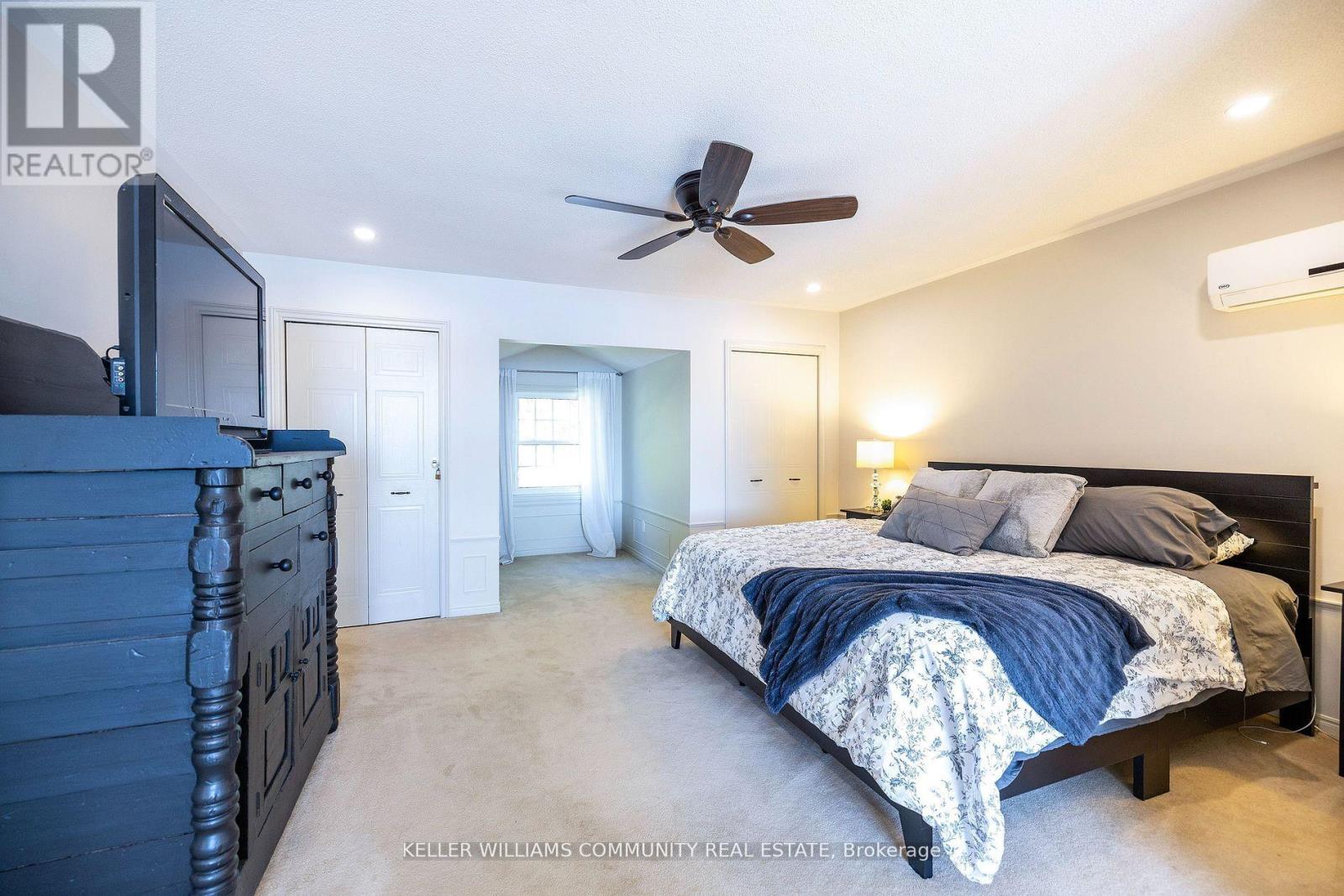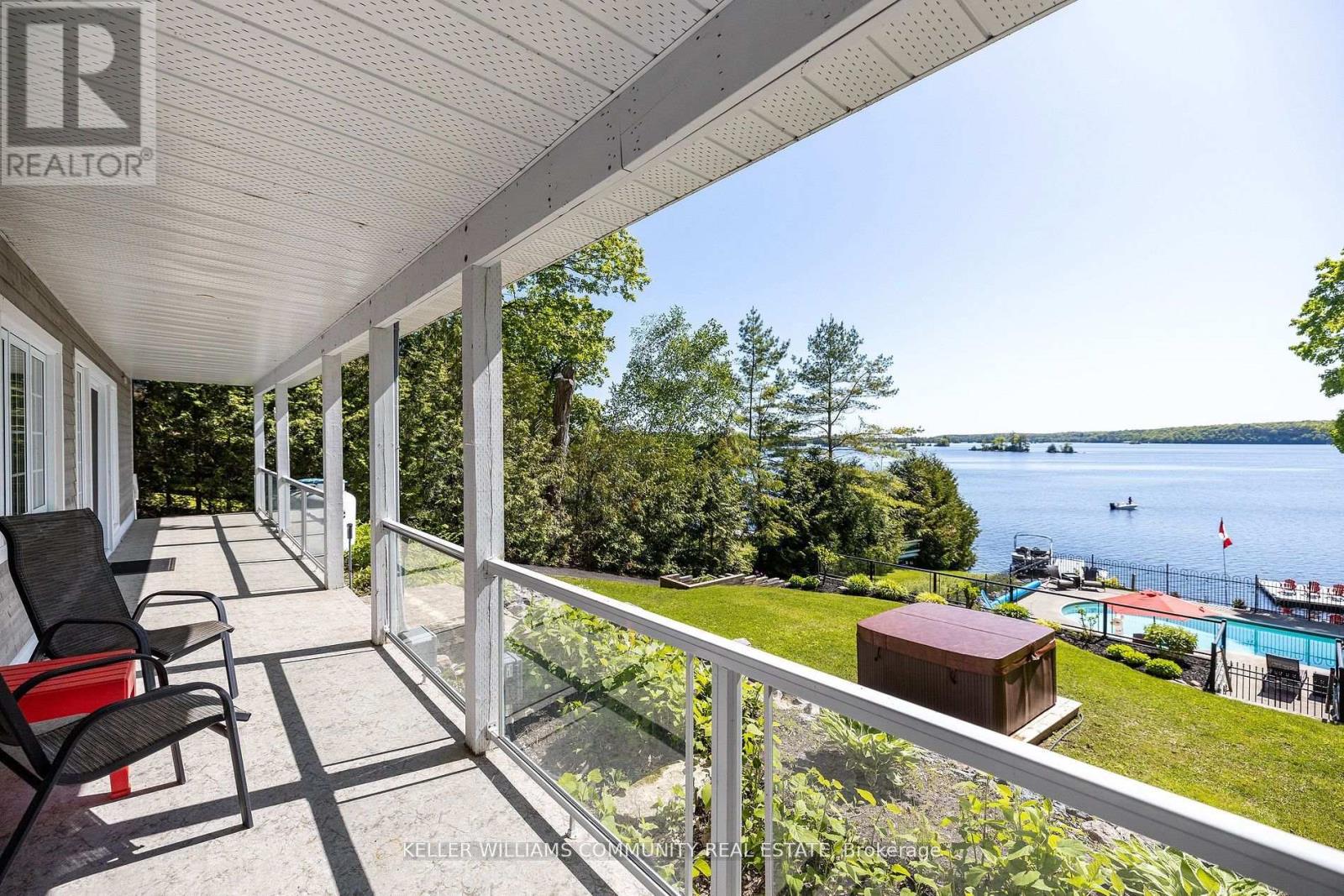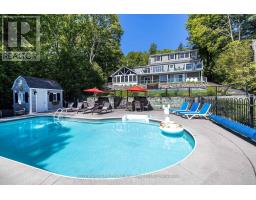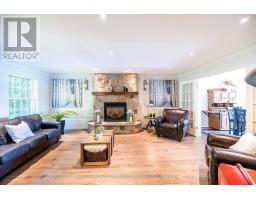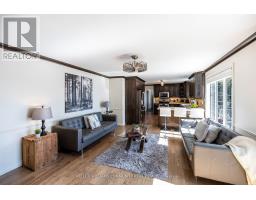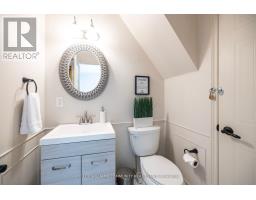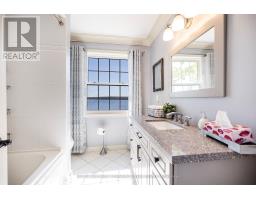3071 Beachwood Drive Smith-Ennismore-Lakefield, Ontario K0L 2H0
$1,799,850
Welcome to Lakeside Luxury on beautiful Lower Buckhorn Lake! This exceptional 4-bedroom, 4-bathroom home offers breathtaking waterfront living with all the amenities you could dream of, designed to blend comfort, style, and functionality with panoramic water views. The primary bedroom features its own ensuite, providing privacy and comfort. The light-filled sunroom is perfect for soaking in the serene lake views, and the in-ground saltwater pool offers a private oasis just steps from your door. The home features both a wood-burning and gas fireplace, creating cozy spaces for relaxation. A walk-out basement adds versatility, whether for entertaining or easy access to the backyard. The double-car garage offers plenty of parking and storage, along with an additional storage/hobby room for your projects. A newer roof and windows, upgraded water system, generator, and pool equipment ensure peace of mind and convenience. Outside, youll find two private docksone with a seating area, ideal for morning coffee or evening sunsets. The outdoor fire pit is perfect for gatherings under the stars. Located on a quiet, dead-end street, this property offers peace and privacy, while high-speed internet keeps you connected. Just minutes from downtown Buckhorn, youll enjoy both tranquility and accessibility. Experience the perfect blend of luxury, comfort, and nature on the shores of Deer Bay. Schedule your private showing today! **** EXTRAS **** Dead-End Street With Walking, Biking And Snowmobile Trails Close By. 4 Minute Drive Into Buckhorn For Shopping, Entertainment And Dining. Don't Miss This Amazing Waterfront Retreat! (id:50886)
Property Details
| MLS® Number | X10409898 |
| Property Type | Single Family |
| Community Name | Lakefield |
| ParkingSpaceTotal | 6 |
| PoolType | Inground Pool |
| Structure | Dock |
| ViewType | Direct Water View |
| WaterFrontType | Waterfront |
Building
| BathroomTotal | 4 |
| BedroomsAboveGround | 3 |
| BedroomsBelowGround | 1 |
| BedroomsTotal | 4 |
| Appliances | Hot Tub, Window Coverings |
| BasementDevelopment | Finished |
| BasementFeatures | Walk Out |
| BasementType | N/a (finished) |
| ConstructionStyleAttachment | Detached |
| CoolingType | Central Air Conditioning |
| ExteriorFinish | Wood |
| FireplacePresent | Yes |
| FlooringType | Hardwood, Cork, Carpeted, Laminate |
| FoundationType | Unknown |
| HalfBathTotal | 1 |
| HeatingFuel | Propane |
| HeatingType | Forced Air |
| StoriesTotal | 2 |
| SizeInterior | 2499.9795 - 2999.975 Sqft |
| Type | House |
Parking
| Attached Garage |
Land
| AccessType | Private Docking, Year-round Access |
| Acreage | No |
| Sewer | Septic System |
| SizeDepth | 247 Ft ,8 In |
| SizeFrontage | 102 Ft |
| SizeIrregular | 102 X 247.7 Ft |
| SizeTotalText | 102 X 247.7 Ft |
Rooms
| Level | Type | Length | Width | Dimensions |
|---|---|---|---|---|
| Lower Level | Den | 4.48 m | 4.42 m | 4.48 m x 4.42 m |
| Lower Level | Recreational, Games Room | 9.54 m | 4.54 m | 9.54 m x 4.54 m |
| Lower Level | Bedroom 4 | 9.54 m | 4.54 m | 9.54 m x 4.54 m |
| Lower Level | Sunroom | 6.86 m | 2.77 m | 6.86 m x 2.77 m |
| Main Level | Kitchen | 10.45 m | 4 m | 10.45 m x 4 m |
| Main Level | Living Room | 10.45 m | 4 m | 10.45 m x 4 m |
| Main Level | Dining Room | 3.69 m | 3.47 m | 3.69 m x 3.47 m |
| Main Level | Family Room | 5.52 m | 4.3 m | 5.52 m x 4.3 m |
| Main Level | Office | 4.21 m | 2.56 m | 4.21 m x 2.56 m |
| Upper Level | Primary Bedroom | 9.57 m | 4.57 m | 9.57 m x 4.57 m |
| Upper Level | Bedroom 2 | 4.21 m | 3.54 m | 4.21 m x 3.54 m |
| Upper Level | Bedroom 3 | 6 m | 4 m | 6 m x 4 m |
Utilities
| DSL* | Available |
| Electricity Connected | Connected |
Interested?
Contact us for more information
Jason Van Stiphout
Broker
29 Scugog Street
Bowmanville, Ontario L1C 3H7



















