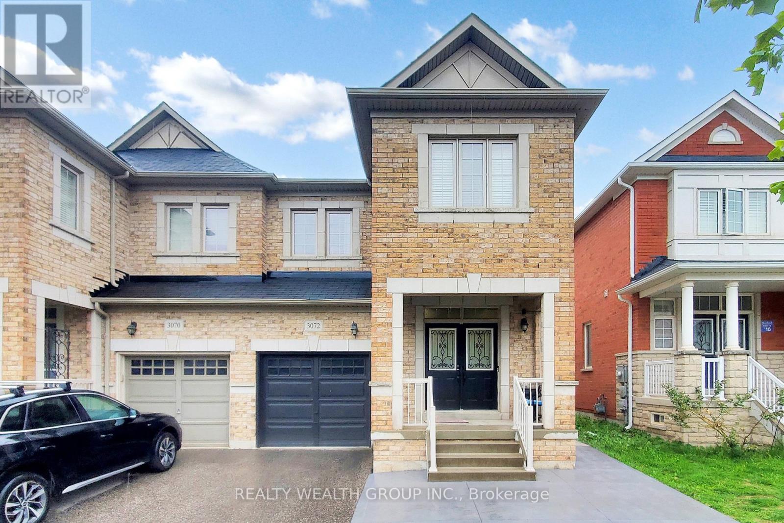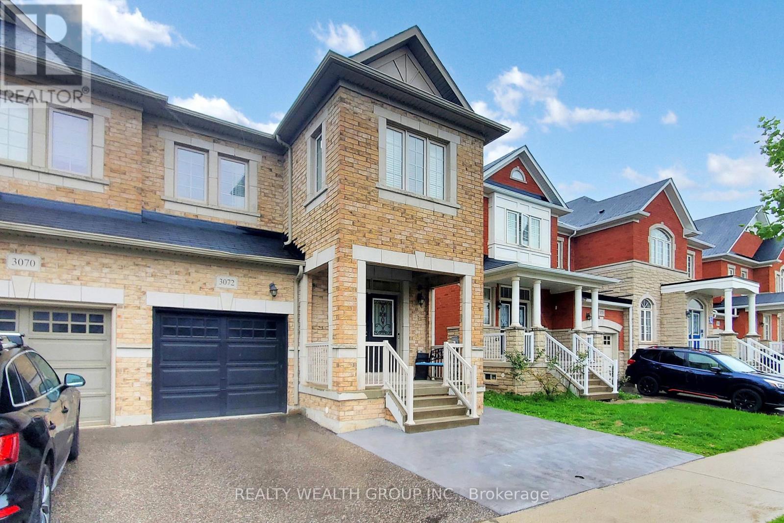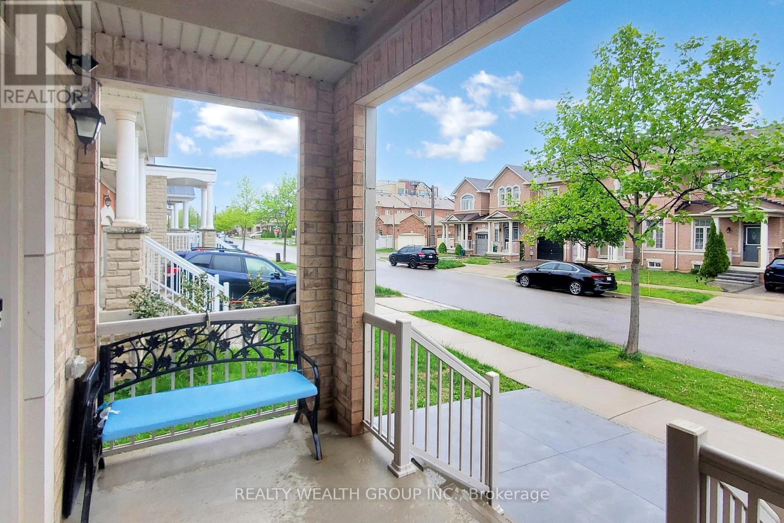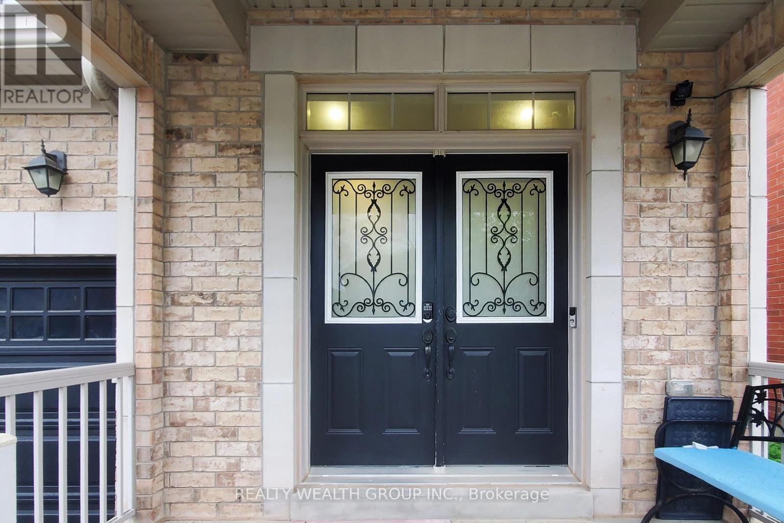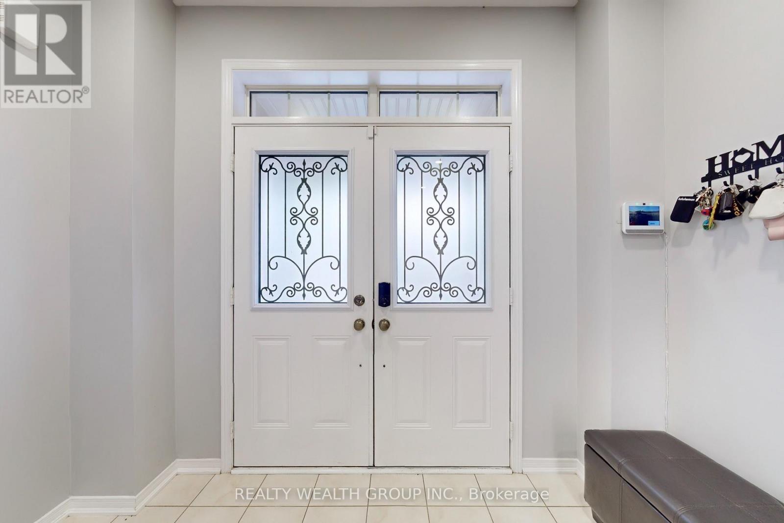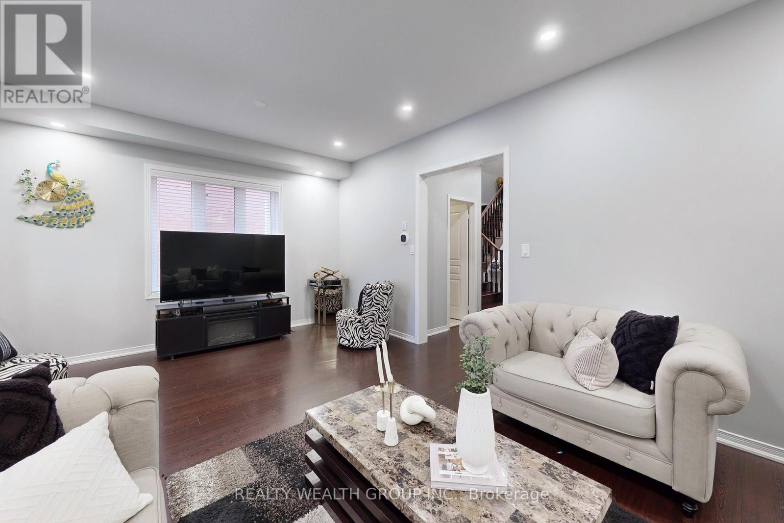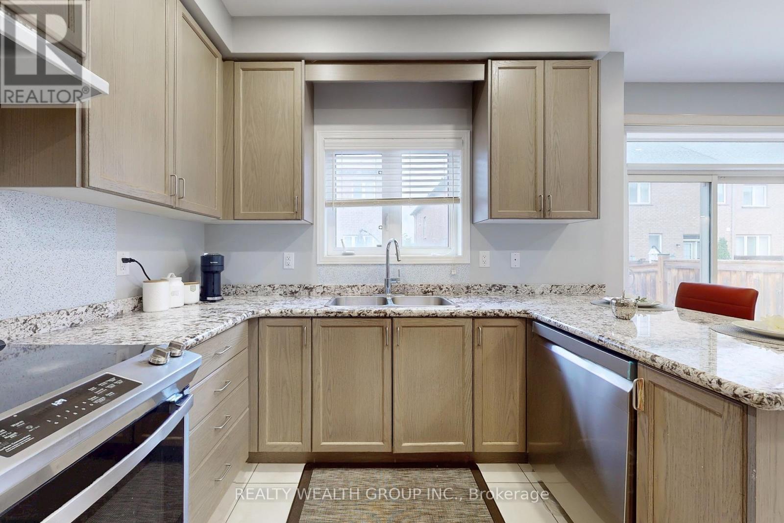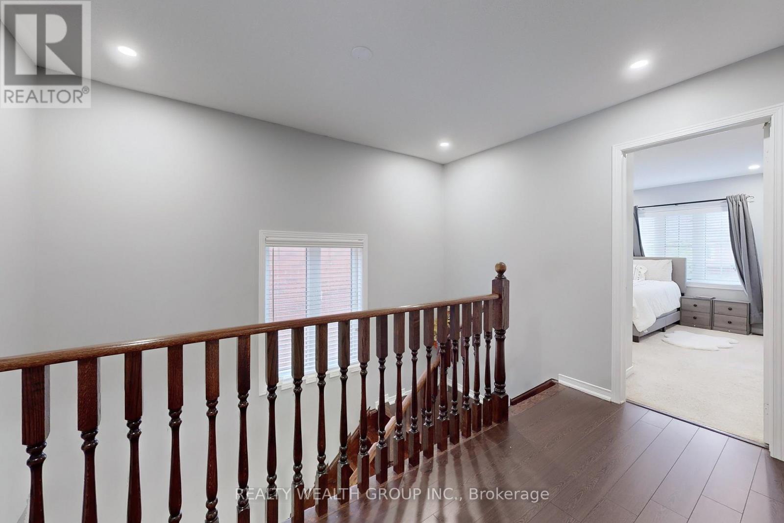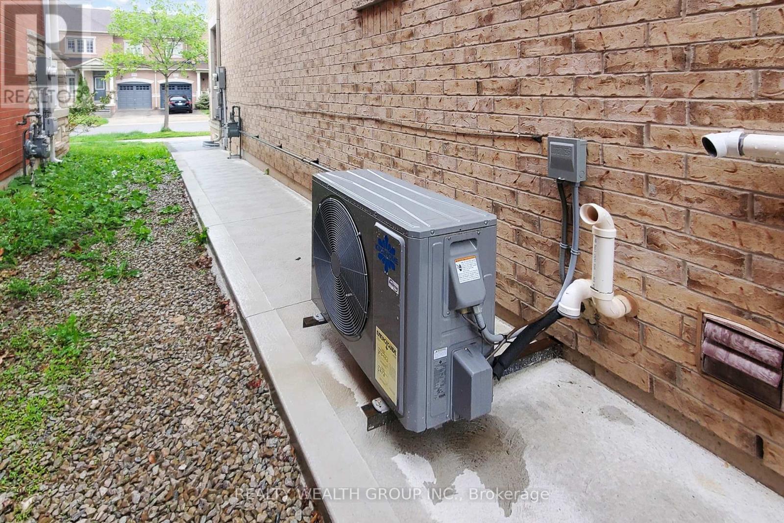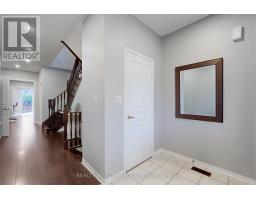3072 Janice Drive Oakville, Ontario L6M 0S7
$1,349,999
Welcome to this beautifully designed 4-bed & 3-bath SEMI DETACHED 2113 Sqft, that blends comfort, functionality and style. Ideal for families or those who love to entertain. The home features a generous open- concept living area filled with natural light, a modern kitchen with high-end appliances and granite counter space w/ Extra large breakfast area with Kitchen. The master suite offers a private retreat with a luxurious en-suite bathroom and walk-in closet. 3 additional bedrooms provide flexibility for guest rooms, home offices or playrooms. Two more washrooms ensure convenience for family and guests alike. Outside, the property includes a spacious yard and patio, ideal for outdoor entertaining or relaxation. The attached single car garage with additional 2 car parking ,making it convenient for extra parking spot. Total 3 car parking (id:50886)
Property Details
| MLS® Number | W12169235 |
| Property Type | Single Family |
| Community Name | 1040 - OA Rural Oakville |
| Amenities Near By | Hospital, Park, Public Transit, Schools |
| Parking Space Total | 3 |
Building
| Bathroom Total | 3 |
| Bedrooms Above Ground | 4 |
| Bedrooms Total | 4 |
| Age | 6 To 15 Years |
| Basement Development | Unfinished |
| Basement Type | N/a (unfinished) |
| Construction Style Attachment | Semi-detached |
| Cooling Type | Central Air Conditioning |
| Exterior Finish | Brick |
| Flooring Type | Ceramic |
| Foundation Type | Brick |
| Half Bath Total | 1 |
| Heating Fuel | Natural Gas |
| Heating Type | Forced Air |
| Stories Total | 2 |
| Size Interior | 2,000 - 2,500 Ft2 |
| Type | House |
| Utility Water | Municipal Water |
Parking
| Attached Garage | |
| Garage |
Land
| Acreage | No |
| Fence Type | Fenced Yard |
| Land Amenities | Hospital, Park, Public Transit, Schools |
| Sewer | Sanitary Sewer |
| Size Depth | 91 Ft ,8 In |
| Size Frontage | 25 Ft ,7 In |
| Size Irregular | 25.6 X 91.7 Ft |
| Size Total Text | 25.6 X 91.7 Ft|under 1/2 Acre |
| Zoning Description | Residential |
Rooms
| Level | Type | Length | Width | Dimensions |
|---|---|---|---|---|
| Second Level | Primary Bedroom | 4.22 m | 5.03 m | 4.22 m x 5.03 m |
| Second Level | Bedroom 2 | 2.99 m | 3.35 m | 2.99 m x 3.35 m |
| Second Level | Bedroom 3 | 3.05 m | 3.96 m | 3.05 m x 3.96 m |
| Second Level | Bedroom 4 | 2.99 m | 3.56 m | 2.99 m x 3.56 m |
| Main Level | Living Room | 4.11 m | 6.15 m | 4.11 m x 6.15 m |
| Main Level | Dining Room | 4.11 m | 6.15 m | 4.11 m x 6.15 m |
| Main Level | Kitchen | 2.74 m | 3.35 m | 2.74 m x 3.35 m |
| Main Level | Laundry Room | Measurements not available |
Utilities
| Cable | Installed |
| Electricity | Installed |
| Sewer | Installed |
Contact Us
Contact us for more information
Salima Nazir
Salesperson
(647) 402-4100
1135 Stellar Drive Unit 3
Newmarket, Ontario L3Y 7B8
(905) 247-5000
(905) 326-5037
www.soldbyrwg.com/

