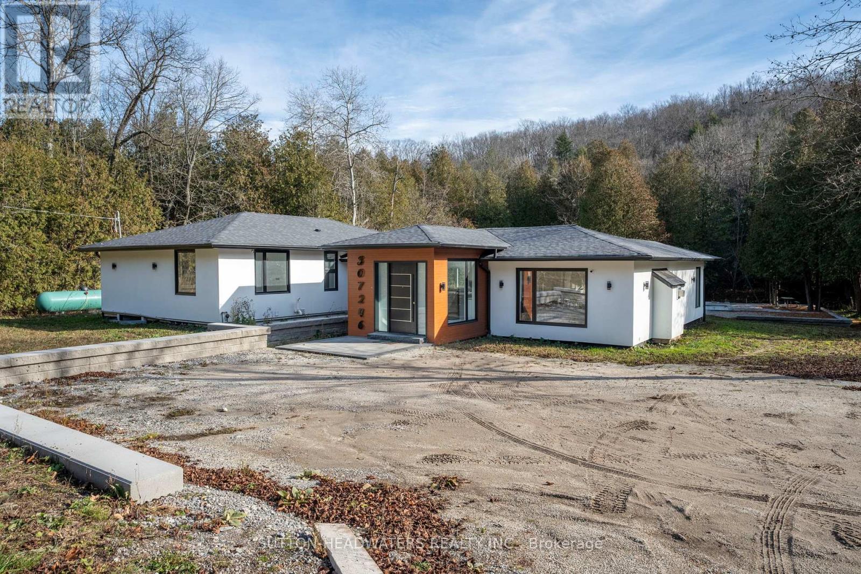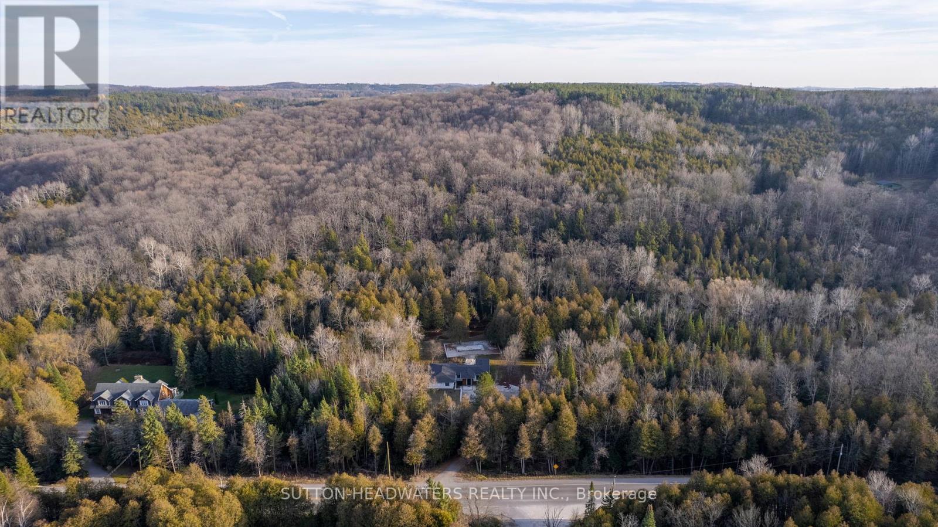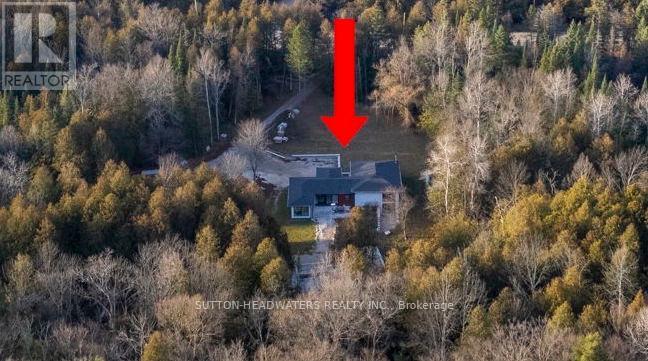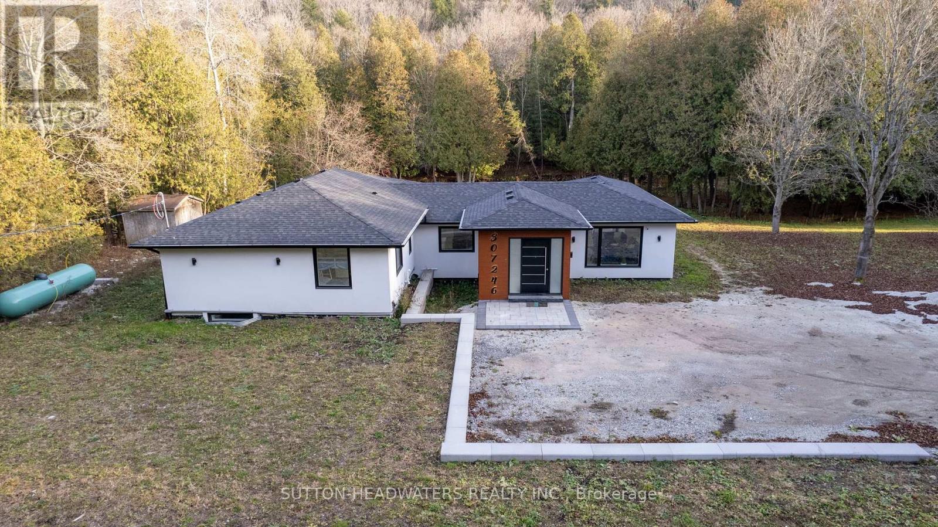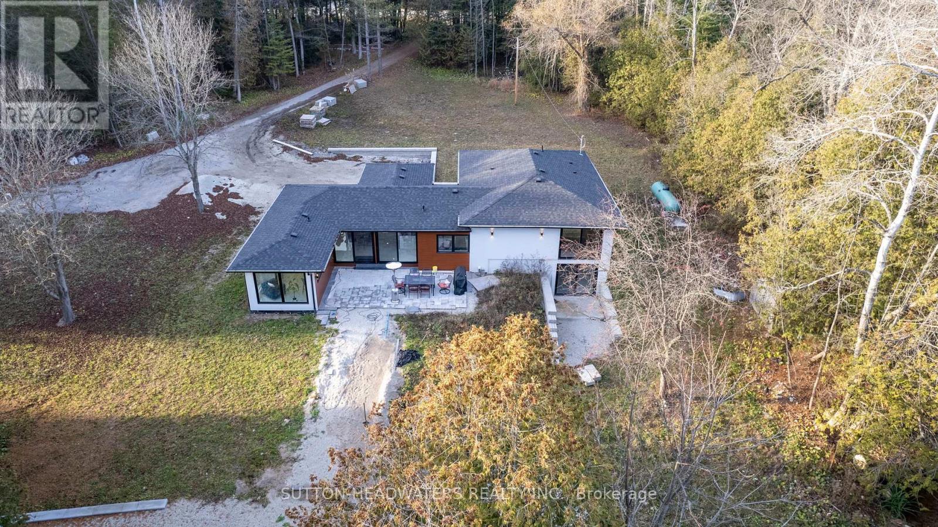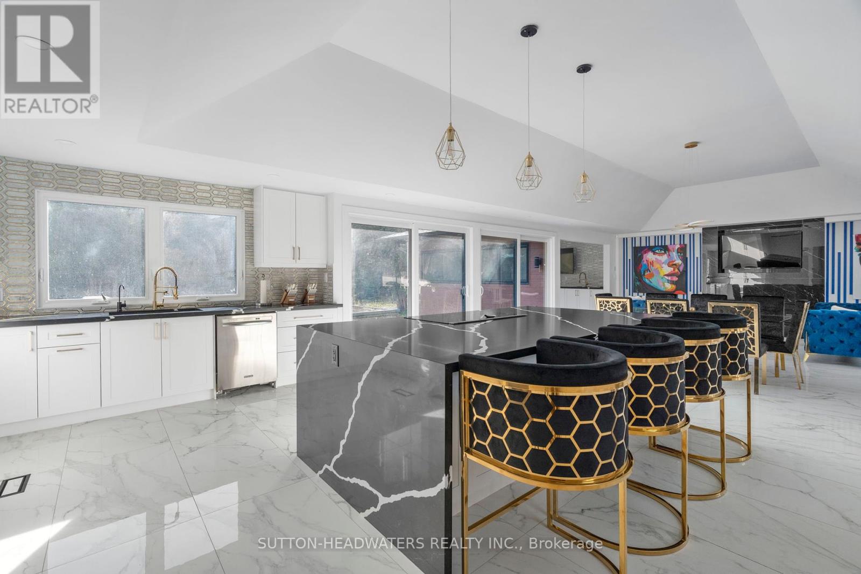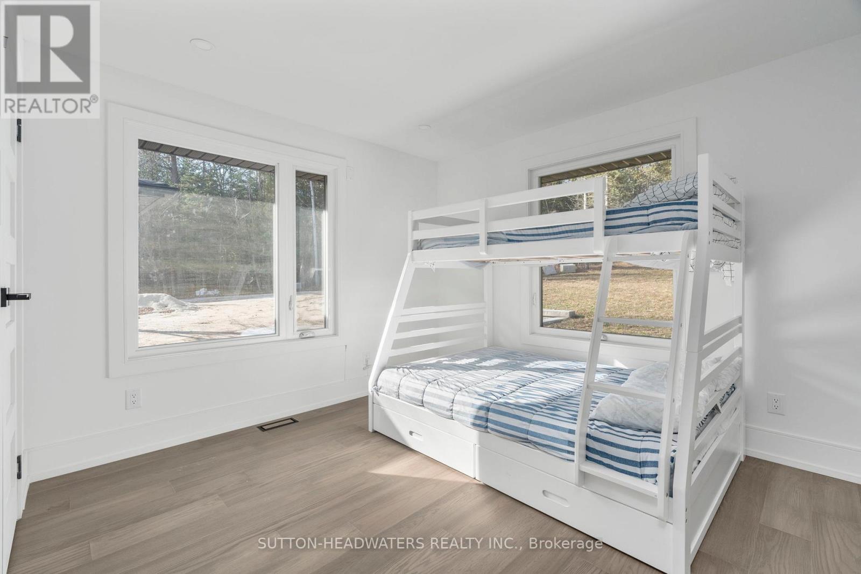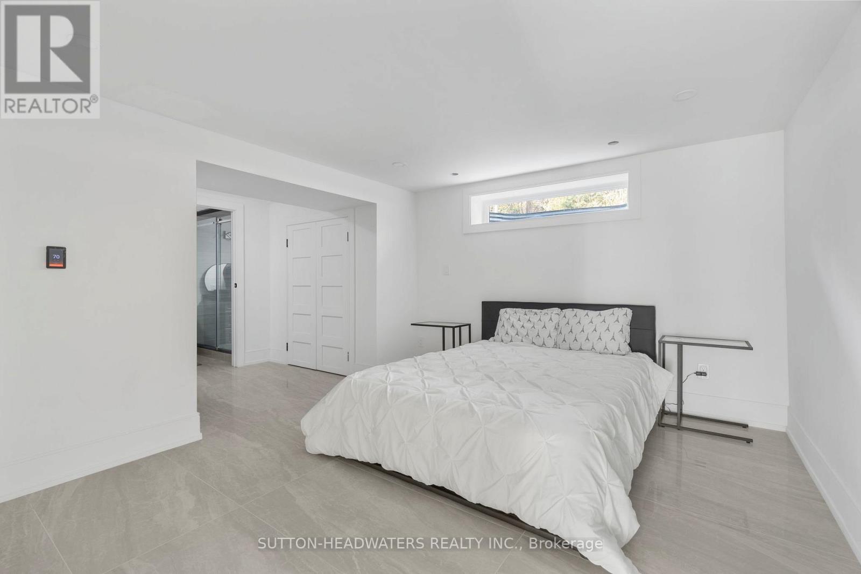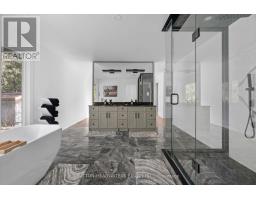307246 Hockley Road Mono, Ontario L9W 6N7
$1,525,000
Modern Living in the Country! Newly rebuilt in 2022, this 3 + 1 bdrm. sidesplit boasts all the bells and whistles to make your quiet escape luxurious. Situated on 3 + serene acres with the Nottawasaga River winding through the back on the property, you are on a paved road but feel a world away from it all. Open concept main floor with nature views from every window. Main floor boasts 10' H coffered ceiling with potlights, gas fireplace wall, sunroom with views of the river and the in-ground concrete pool. Walk out to the back patio from the Dining room or chat to the chef over the 6' x 9' breakfast bar. Kitchen has built-in oven and MW and pantry cupboards. Upper level Spa like primary bedroom with 6 pc ensuite showcasing a massive shower and stand alone soaker tub. Lower level has large w/o doors allowing lots of light in. Minutes to fine dining, awesome hiking trails, Headwaters Hospital, skiing, golfing, winery and shops! (id:50886)
Property Details
| MLS® Number | X12055172 |
| Property Type | Single Family |
| Community Name | Rural Mono |
| Amenities Near By | Hospital |
| Easement | Unknown, None |
| Features | Level Lot, Wooded Area, Irregular Lot Size |
| Parking Space Total | 12 |
| Pool Type | Inground Pool |
| Structure | Shed |
| View Type | Direct Water View |
| Water Front Type | Waterfront |
Building
| Bathroom Total | 4 |
| Bedrooms Above Ground | 3 |
| Bedrooms Below Ground | 1 |
| Bedrooms Total | 4 |
| Appliances | Cooktop, Oven, Refrigerator |
| Basement Development | Finished |
| Basement Features | Walk Out |
| Basement Type | Full (finished) |
| Construction Style Attachment | Detached |
| Construction Style Split Level | Sidesplit |
| Cooling Type | Central Air Conditioning |
| Exterior Finish | Stucco |
| Fireplace Present | Yes |
| Flooring Type | Hardwood |
| Foundation Type | Unknown |
| Half Bath Total | 1 |
| Heating Fuel | Propane |
| Heating Type | Forced Air |
| Size Interior | 2,000 - 2,500 Ft2 |
| Type | House |
| Utility Water | Dug Well |
Parking
| No Garage |
Land
| Access Type | Public Road |
| Acreage | Yes |
| Land Amenities | Hospital |
| Sewer | Septic System |
| Size Frontage | 360 Ft ,2 In |
| Size Irregular | 360.2 Ft |
| Size Total Text | 360.2 Ft|2 - 4.99 Acres |
| Surface Water | River/stream |
| Zoning Description | Residential |
Rooms
| Level | Type | Length | Width | Dimensions |
|---|---|---|---|---|
| Lower Level | Bedroom 4 | 5.58 m | 2.78 m | 5.58 m x 2.78 m |
| Lower Level | Laundry Room | 2.99 m | 2.86 m | 2.99 m x 2.86 m |
| Lower Level | Sitting Room | 3.58 m | 8.33 m | 3.58 m x 8.33 m |
| Main Level | Living Room | 3.48 m | 5.94 m | 3.48 m x 5.94 m |
| Main Level | Dining Room | 2.97 m | 5.94 m | 2.97 m x 5.94 m |
| Main Level | Kitchen | 5.94 m | 6.48 m | 5.94 m x 6.48 m |
| Main Level | Sunroom | 3.23 m | 5.28 m | 3.23 m x 5.28 m |
| Main Level | Foyer | 2.69 m | 3.28 m | 2.69 m x 3.28 m |
| Upper Level | Primary Bedroom | 5.36 m | 3.63 m | 5.36 m x 3.63 m |
| Upper Level | Bedroom 2 | 4.24 m | 4.75 m | 4.24 m x 4.75 m |
| Upper Level | Bedroom 3 | 3.51 m | 3.35 m | 3.51 m x 3.35 m |
| Upper Level | Bathroom | 2.01 m | 4.04 m | 2.01 m x 4.04 m |
https://www.realtor.ca/real-estate/28104666/307246-hockley-road-mono-rural-mono
Contact Us
Contact us for more information
Sarah Iris Aston
Salesperson
563 River Road
Caledon, Ontario L7K 0E5
(855) 297-8797
Dillon Holden
Salesperson
563 River Road
Caledon, Ontario L7K 0E5
(855) 297-8797

