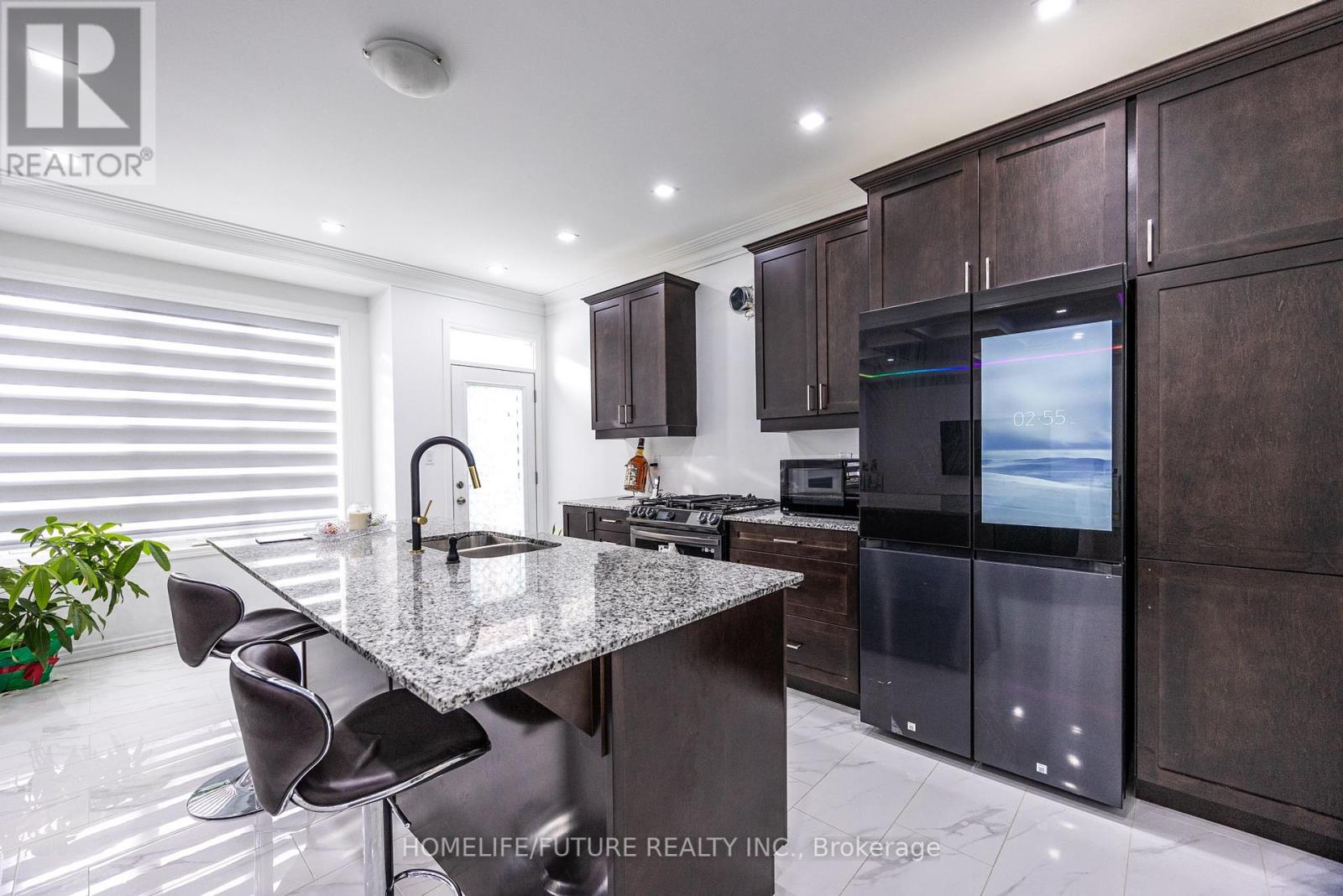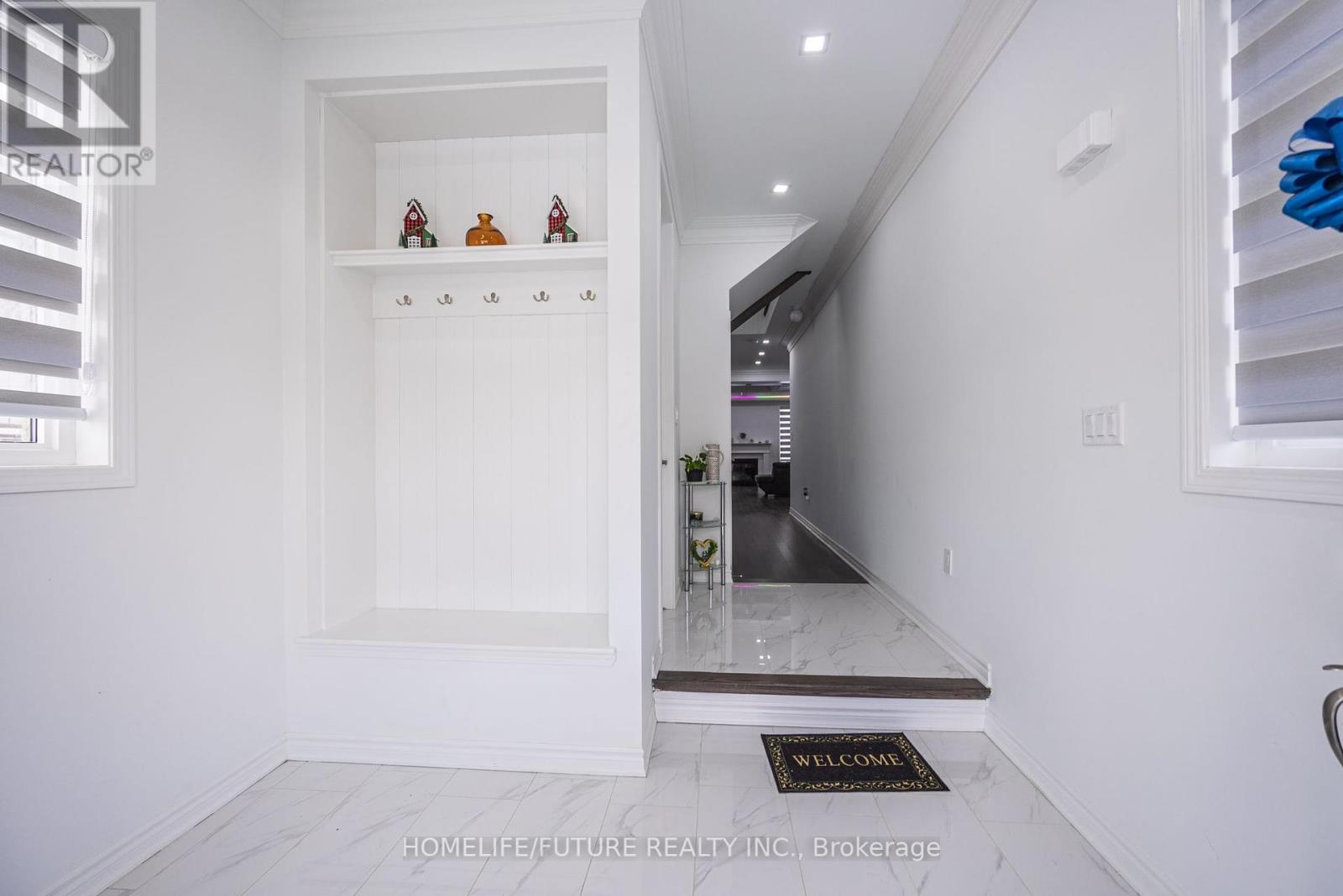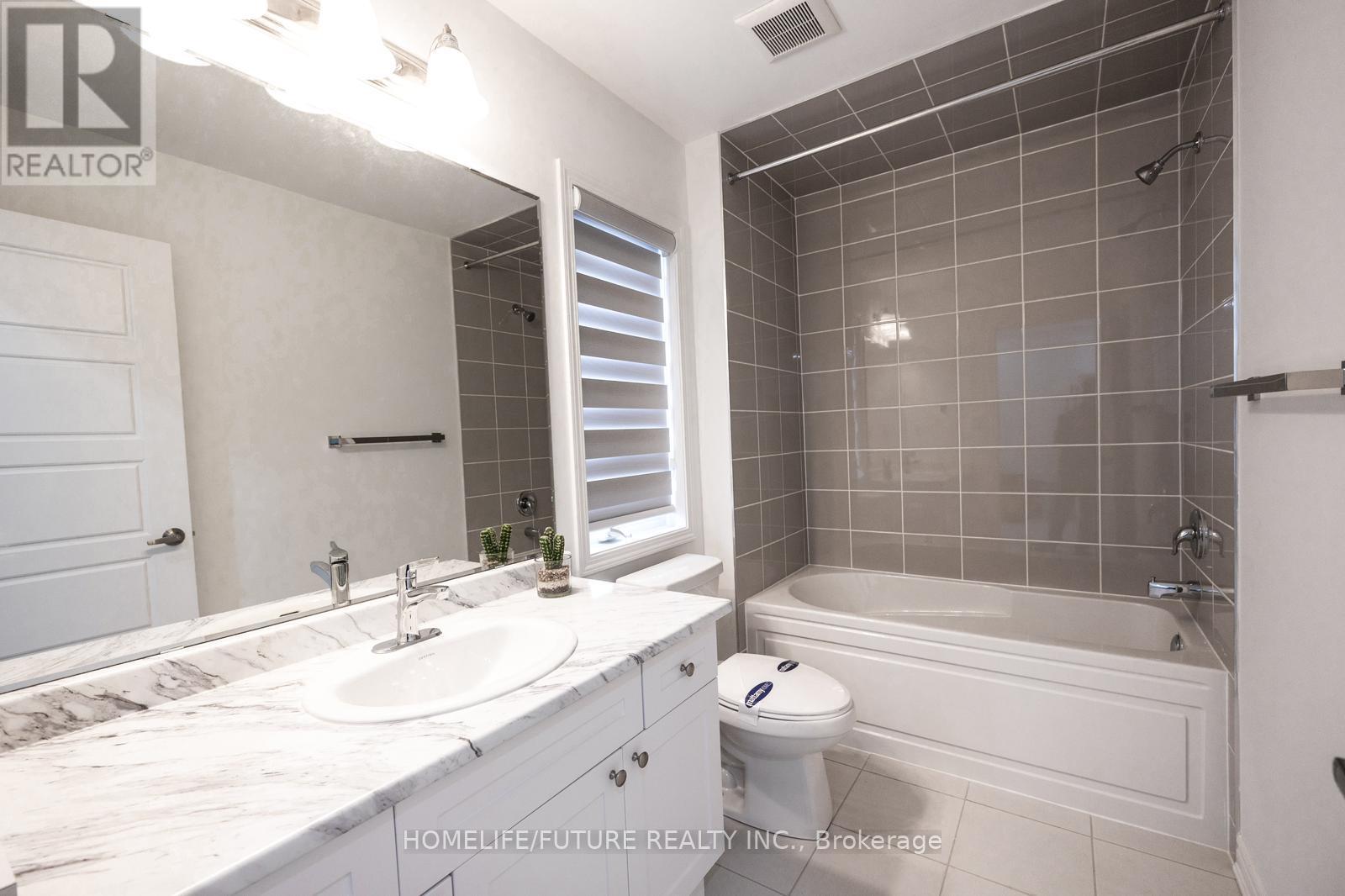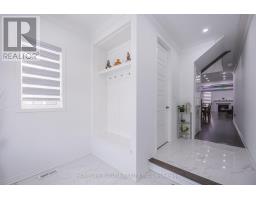3076 Paperbirch Trail Pickering, Ontario L0H 1J0
$1,389,000
Welcome To Mattamy Built Robinson English Manor Model. A Family-Friendly Brand New And Move-In Luxurious Home! Bright Open Concept Featuring A Beautiful Lay Out, Spacious Rooms With 9' Feet Ceiling Heights With 4 Bedrooms And 3.5 Washrooms. Double Car Garage With 6 Parking Spaces With An Access Of EV Charger. Side Door Entrance And A Cooler Room At The Basement. Many Upgrades Including Crown Molding, Pot Lights, Marble Floorings, And New Model Of Stainless Steel Appliances. Easy Access In Highway 7, 407 And 401. (id:50886)
Property Details
| MLS® Number | E9376936 |
| Property Type | Single Family |
| Community Name | Rural Pickering |
| ParkingSpaceTotal | 6 |
Building
| BathroomTotal | 3 |
| BedroomsAboveGround | 4 |
| BedroomsTotal | 4 |
| Appliances | Dishwasher, Dryer, Garage Door Opener, Refrigerator, Stove, Washer, Window Coverings |
| BasementDevelopment | Unfinished |
| BasementType | N/a (unfinished) |
| ConstructionStyleAttachment | Detached |
| CoolingType | Central Air Conditioning |
| ExteriorFinish | Brick |
| FireplacePresent | Yes |
| FlooringType | Marble |
| FoundationType | Concrete |
| HalfBathTotal | 1 |
| HeatingFuel | Natural Gas |
| HeatingType | Forced Air |
| StoriesTotal | 2 |
| SizeInterior | 2499.9795 - 2999.975 Sqft |
| Type | House |
| UtilityWater | Municipal Water |
Parking
| Attached Garage |
Land
| Acreage | No |
| Sewer | Sanitary Sewer |
| SizeDepth | 90 Ft ,3 In |
| SizeFrontage | 37 Ft ,7 In |
| SizeIrregular | 37.6 X 90.3 Ft |
| SizeTotalText | 37.6 X 90.3 Ft |
Rooms
| Level | Type | Length | Width | Dimensions |
|---|---|---|---|---|
| Second Level | Primary Bedroom | 4.66 m | 4.62 m | 4.66 m x 4.62 m |
| Second Level | Bedroom 2 | 3.78 m | 3.32 m | 3.78 m x 3.32 m |
| Second Level | Bedroom 3 | 4.22 m | 3.55 m | 4.22 m x 3.55 m |
| Second Level | Bedroom 4 | 3.54 m | 3.97 m | 3.54 m x 3.97 m |
| Second Level | Laundry Room | 2.29 m | 1.94 m | 2.29 m x 1.94 m |
| Second Level | Bathroom | 3.51 m | 1.83 m | 3.51 m x 1.83 m |
| Ground Level | Living Room | 4.71 m | 4.74 m | 4.71 m x 4.74 m |
| Ground Level | Dining Room | 3.91 m | 3.38 m | 3.91 m x 3.38 m |
| Ground Level | Kitchen | 5.69 m | 3.63 m | 5.69 m x 3.63 m |
Utilities
| Cable | Installed |
| Sewer | Installed |
https://www.realtor.ca/real-estate/27489941/3076-paperbirch-trail-pickering-rural-pickering
Interested?
Contact us for more information
Heizel Jeyaredsagathas
Salesperson
7 Eastvale Drive Unit 205
Markham, Ontario L3S 4N8

















































