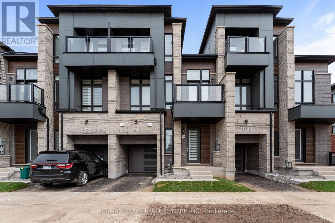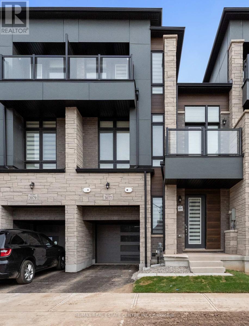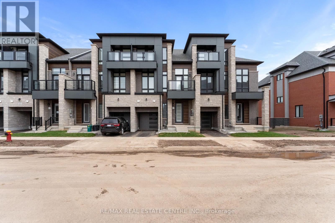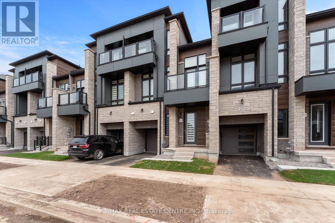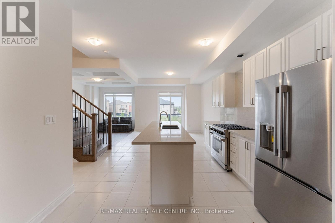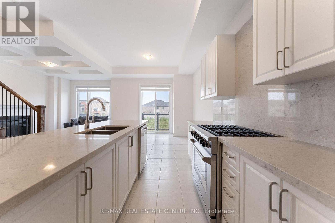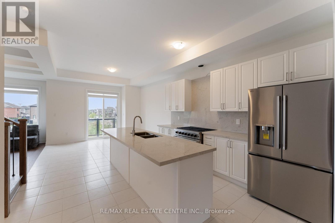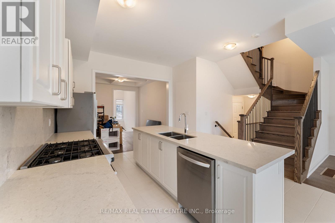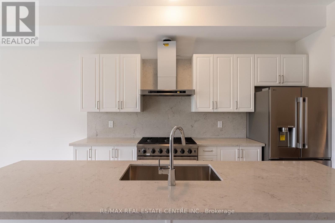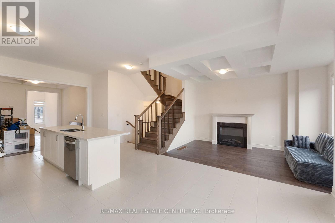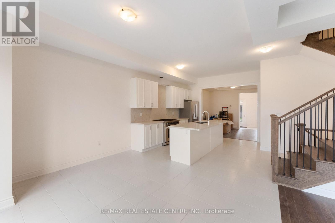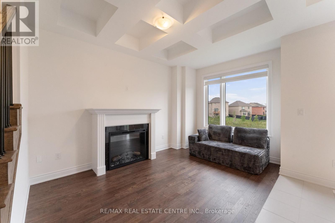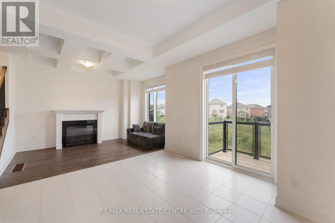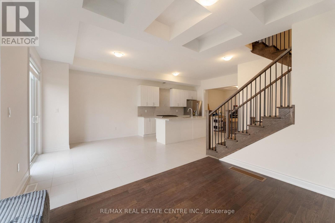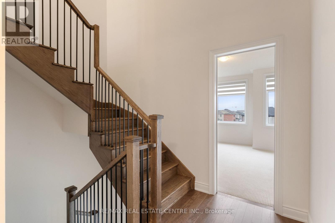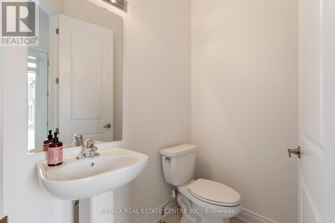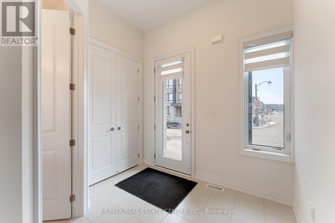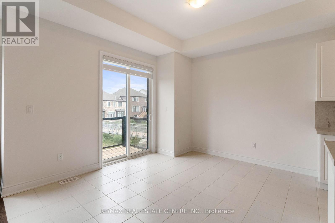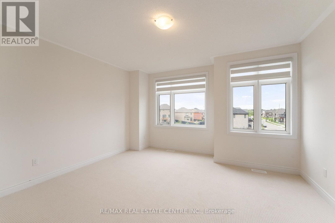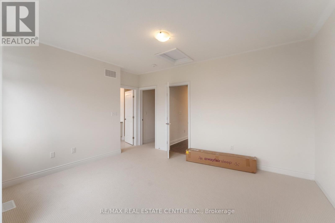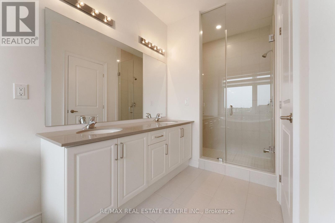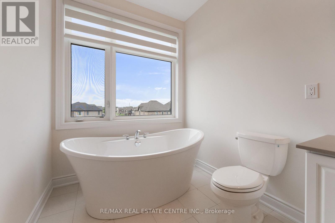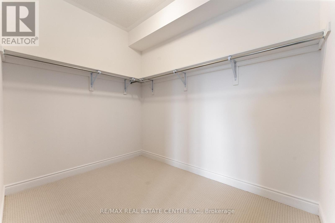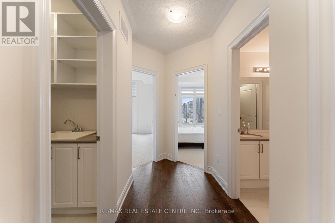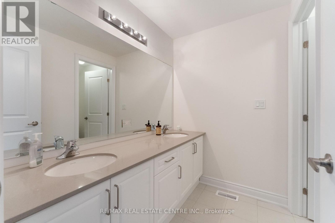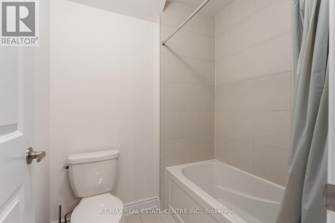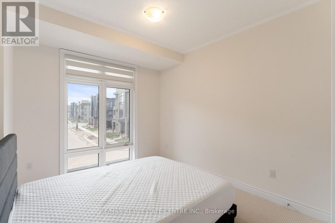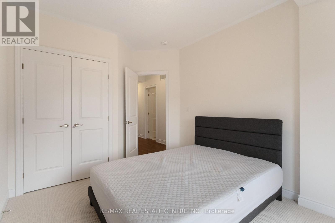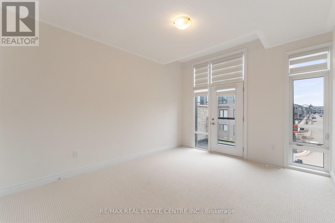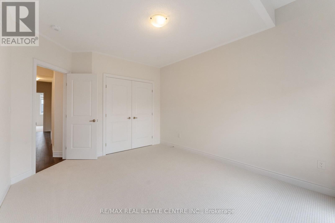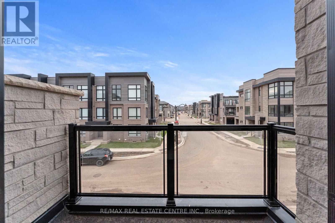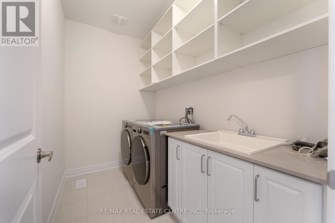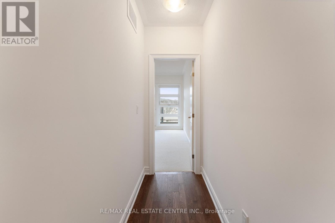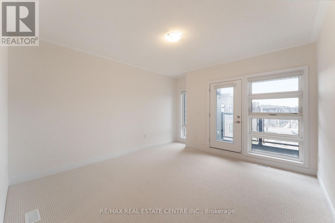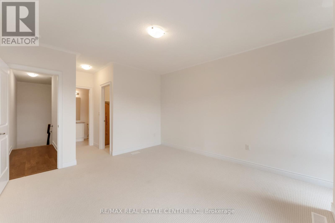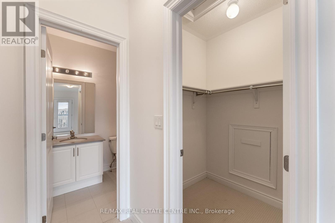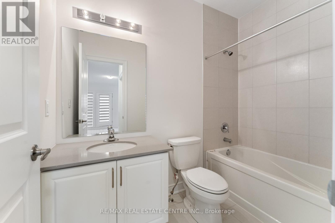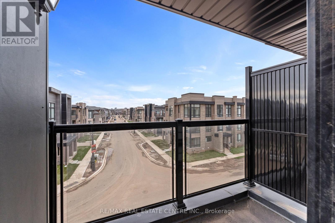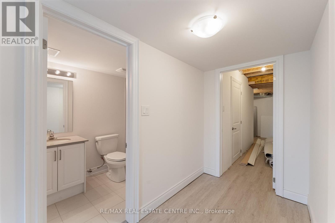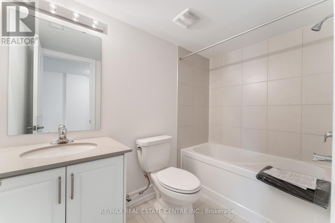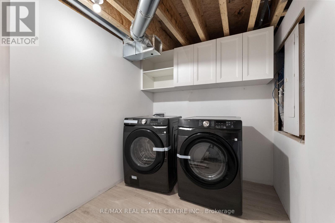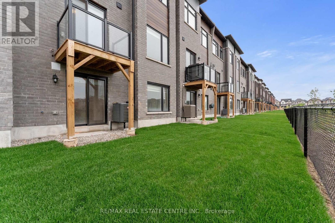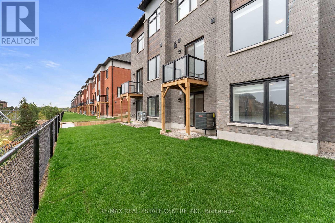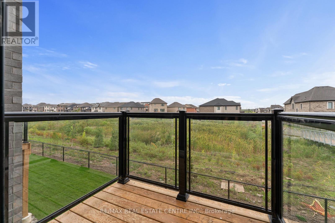3077 Perkins Way Oakville, Ontario L6H 7G1
$4,000 Monthly
Stunning and Elegant Brand New executive townhouse in Oakville's prestigious Joshua Creek community. Never Lived-in. Offering 3,163 sq. ft. of exceptional finished living space. 4-bedrooms, and 5 bathrooms. Three balconies (two front, one rear) and two laundry areas for maximum comfort. The main floor impresses with soaring coffered ceilings, an electric fireplace, and a Gourmet kitchen featuring Upgraded quartz countertops, an upgraded backsplash, luxury Stainless Steel appliances, and a 36" 6-burner gas Stove. From the dining and living areas, step out to a balcony overlooking the tranquil ravine, a perfect setting for morning coffee or evening gatherings. The second floor hosts three spacious bedrooms, including a primary suite with a walk-in closet and spa-inspired ensuite. A rare third-floor loft with its own bathroom and balcony provides a private retreat, ideal for a guest suite, lounge, office or second primary suite with an ensuite. Both 2nd and 3rd. Floors have 9 Ft. Ceiling. The bright walkout basement with full bathroom, second laundry roughed-in, ideal for partying, gym, or even in-law suite. Beautifully designed with thoughtful upgrades and abundant natural light, 3077 Perkins Way balances luxury and functionality in one of Oakville's most desirable neighbourhoods. Surrounded by top-ranked schools, scenic trails, and easy access to highways, shopping, and transit, this residence delivers refined living in a prime location. A gorgeous home in a great neighborhood. Located Steps to Dundas Street and Heartbeat to hwy 403. Zebra Blinds on all the Windows. (id:50886)
Property Details
| MLS® Number | W12500510 |
| Property Type | Single Family |
| Community Name | 1010 - JM Joshua Meadows |
| Equipment Type | Water Heater |
| Parking Space Total | 1 |
| Rental Equipment Type | Water Heater |
Building
| Bathroom Total | 5 |
| Bedrooms Above Ground | 4 |
| Bedrooms Total | 4 |
| Appliances | Blinds, Dishwasher, Dryer, Garage Door Opener, Range, Washer, Refrigerator |
| Basement Development | Finished |
| Basement Type | N/a (finished) |
| Construction Style Attachment | Attached |
| Cooling Type | Central Air Conditioning |
| Exterior Finish | Brick |
| Fireplace Present | Yes |
| Foundation Type | Block |
| Half Bath Total | 1 |
| Heating Fuel | Natural Gas |
| Heating Type | Forced Air |
| Stories Total | 3 |
| Size Interior | 2,000 - 2,500 Ft2 |
| Type | Row / Townhouse |
| Utility Water | Municipal Water |
Parking
| Attached Garage | |
| Garage |
Land
| Acreage | No |
| Sewer | Sanitary Sewer |
| Size Depth | 80 Ft ,8 In |
| Size Frontage | 23 Ft |
| Size Irregular | 23 X 80.7 Ft |
| Size Total Text | 23 X 80.7 Ft |
Contact Us
Contact us for more information
Aamir Abbasi
Broker
(416) 918-7911
www.homebazar.ca/
1140 Burnhamthorpe Rd W #141-A
Mississauga, Ontario L5C 4E9
(905) 270-2000
(905) 270-0047

