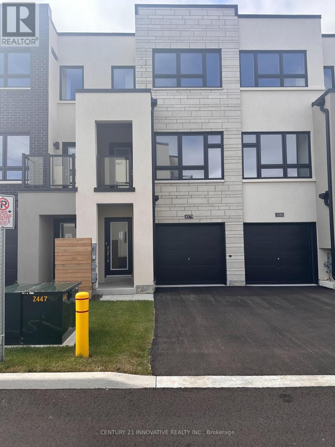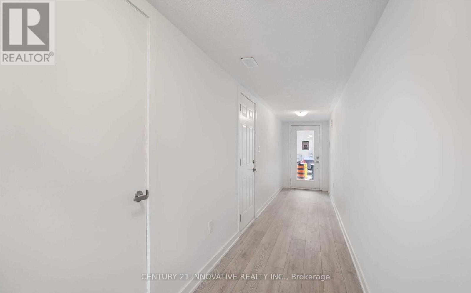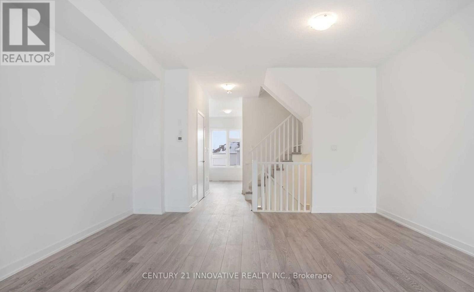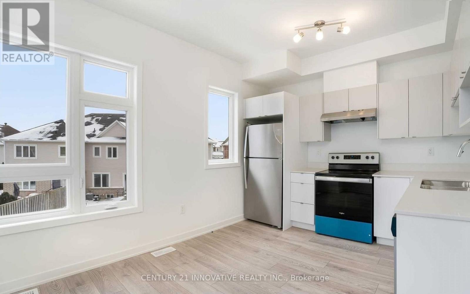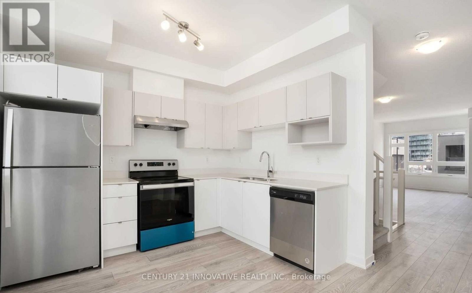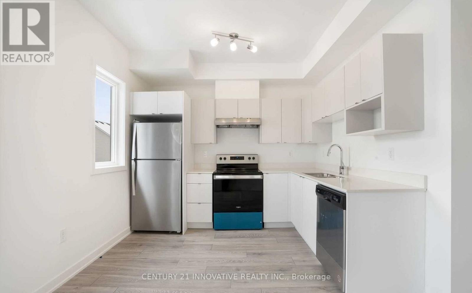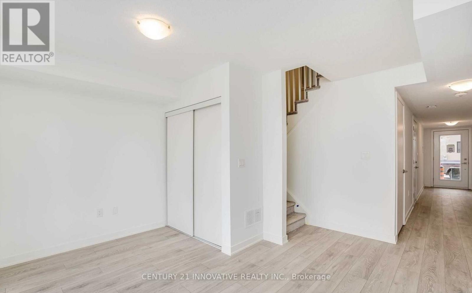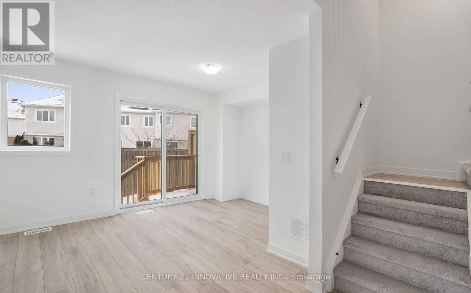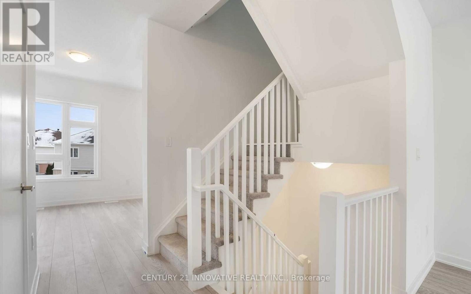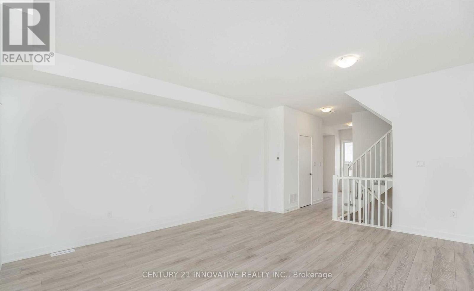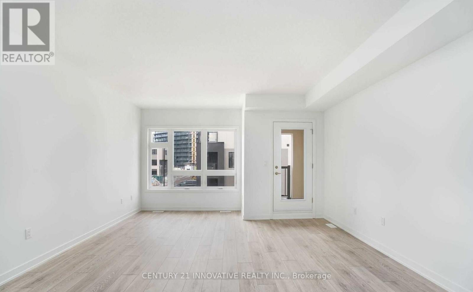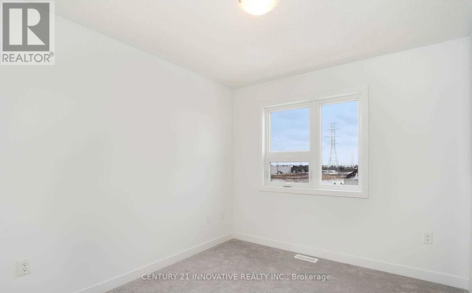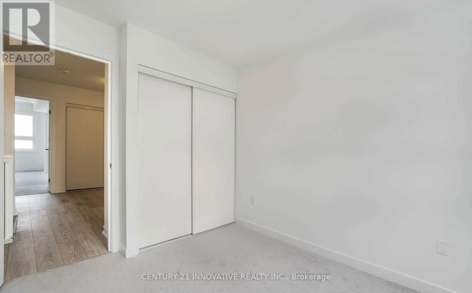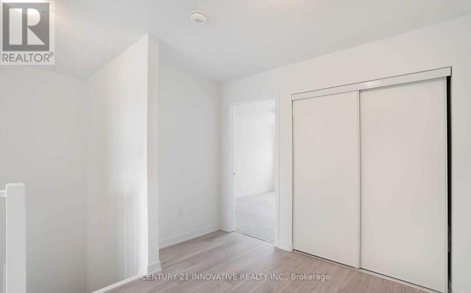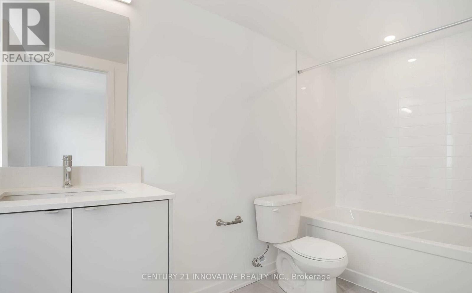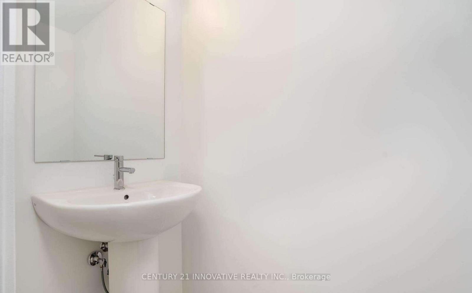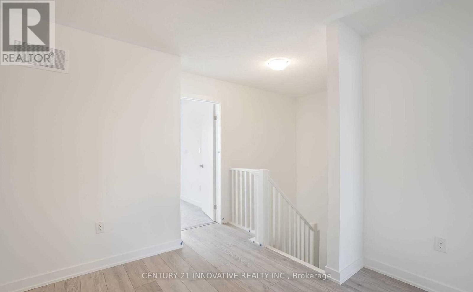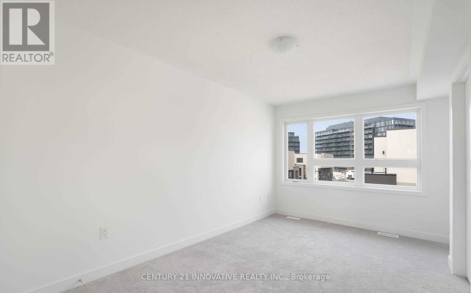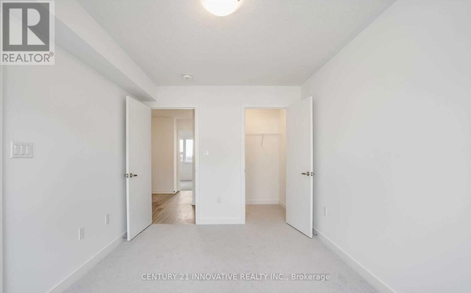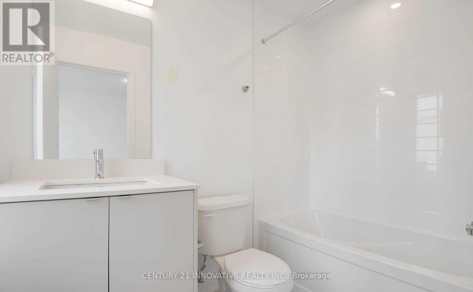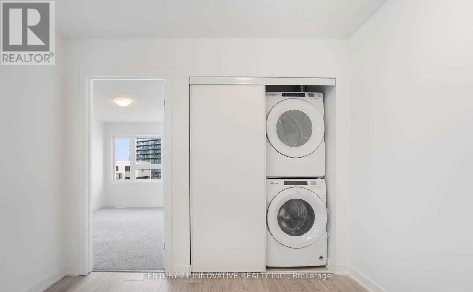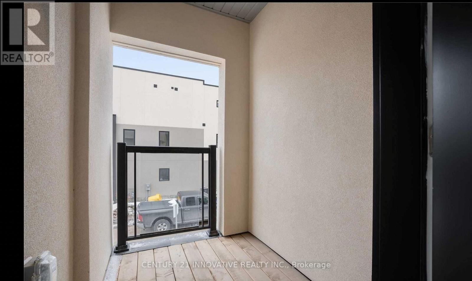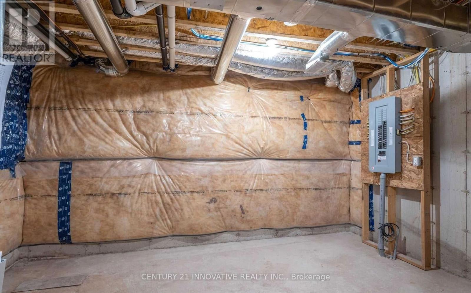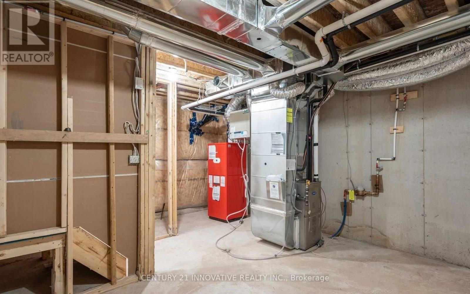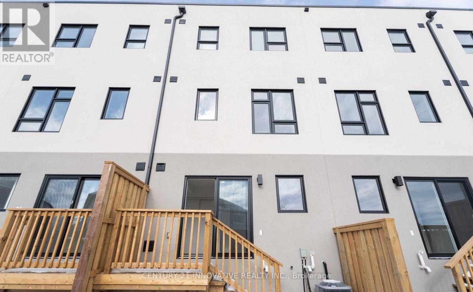3079 Cherry Blossom Cmn Burlington, Ontario L7M 0H8
$3,000 Monthly
Welcome to Valera Towns - a stunning 2-year-old premium townhome in the heart of Alton Village, Burlington's most desirable and family-friendly community. This modern home blends executive comfort with everyday convenience, featuring a stylish elevation, private backyard, and thoughtful design throughout. Enjoy a functional 2-bedroom + den & family room layout that easily lives like a 3-bedroom home. Each bedroom comes with its own full ensuite, and the upper level boasts 9-foot ceilings in the main living areas, creating an open, bright, and inviting space perfect for entertaining or relaxing. Located just steps from Walmart, top-rated schools, parks, shopping, and dining, and only minutes to GO Transit, major highways (407 & QEW), and Bronte Creek Provincial Park - you'll have everything you need within reach. On weekends, explore the nearby Mount Nemo and Rattlesnake Point conservation areas for hiking, biking, and beautiful escarpment views. Experience elevated Burlington living where urban convenience meets natural charm. Welcome home to a space that's stylish, practical, and perfectly connected. (id:50886)
Property Details
| MLS® Number | W12555312 |
| Property Type | Single Family |
| Community Name | Alton |
| Amenities Near By | Park, Public Transit, Schools |
| Equipment Type | Water Heater |
| Features | Cul-de-sac |
| Parking Space Total | 2 |
| Rental Equipment Type | Water Heater |
| Structure | Deck |
Building
| Bathroom Total | 3 |
| Bedrooms Above Ground | 2 |
| Bedrooms Below Ground | 1 |
| Bedrooms Total | 3 |
| Age | New Building |
| Amenities | Separate Heating Controls, Separate Electricity Meters |
| Appliances | Garage Door Opener Remote(s), Water Heater, Water Meter, Dishwasher, Dryer, Hood Fan, Range, Washer, Refrigerator |
| Basement Development | Unfinished |
| Basement Type | Partial (unfinished) |
| Construction Style Attachment | Attached |
| Cooling Type | Central Air Conditioning |
| Exterior Finish | Brick |
| Fire Protection | Smoke Detectors |
| Flooring Type | Laminate, Carpeted |
| Foundation Type | Concrete |
| Half Bath Total | 1 |
| Heating Fuel | Natural Gas |
| Heating Type | Forced Air |
| Stories Total | 3 |
| Size Interior | 1,500 - 2,000 Ft2 |
| Type | Row / Townhouse |
| Utility Water | Municipal Water |
Parking
| Garage |
Land
| Acreage | No |
| Fence Type | Fenced Yard |
| Land Amenities | Park, Public Transit, Schools |
| Sewer | Sanitary Sewer |
| Size Depth | 80 Ft |
| Size Frontage | 16 Ft |
| Size Irregular | 16 X 80 Ft |
| Size Total Text | 16 X 80 Ft|under 1/2 Acre |
Rooms
| Level | Type | Length | Width | Dimensions |
|---|---|---|---|---|
| Second Level | Living Room | 4.6 m | 6.3 m | 4.6 m x 6.3 m |
| Second Level | Dining Room | 4.6 m | 6.3 m | 4.6 m x 6.3 m |
| Second Level | Kitchen | 2.43 m | 3.14 m | 2.43 m x 3.14 m |
| Second Level | Eating Area | 2.52 m | 2.13 m | 2.52 m x 2.13 m |
| Third Level | Primary Bedroom | 4.48 m | 2.28 m | 4.48 m x 2.28 m |
| Third Level | Bedroom 2 | 3.1 m | 3.6 m | 3.1 m x 3.6 m |
| Third Level | Den | Measurements not available | ||
| Ground Level | Family Room | 4.95 m | 3.14 m | 4.95 m x 3.14 m |
Utilities
| Cable | Available |
| Electricity | Available |
| Sewer | Available |
https://www.realtor.ca/real-estate/29114522/3079-cherry-blossom-cmn-burlington-alton-alton
Contact Us
Contact us for more information
Suhail Khan
Broker
(905) 270-8100
www.suhailkhan.ca/
350 Burnhamthorpe Rd W
Mississauga, Ontario L5B 3J1
(905) 270-8100
(905) 270-8108
Fiaz Khan
Salesperson
2855 Markham Rd #300
Toronto, Ontario M1X 0C3
(416) 298-8383
(416) 298-8303
www.c21innovativerealty.com/

