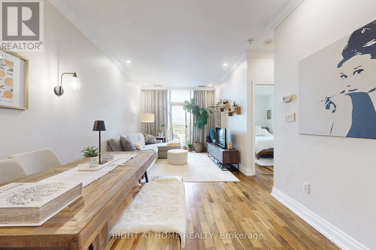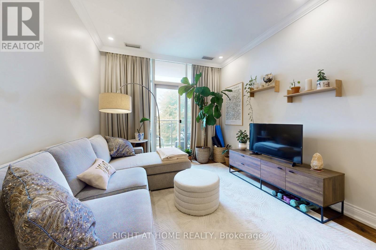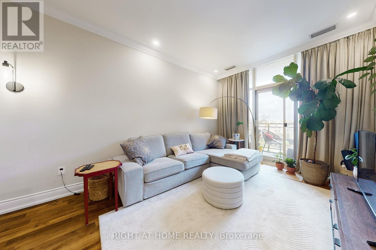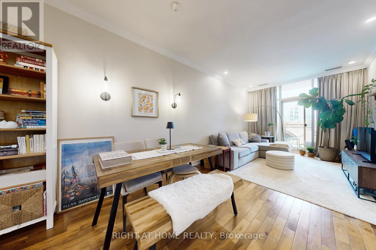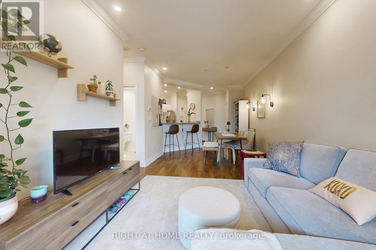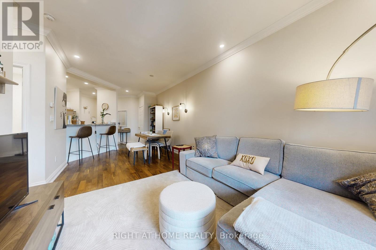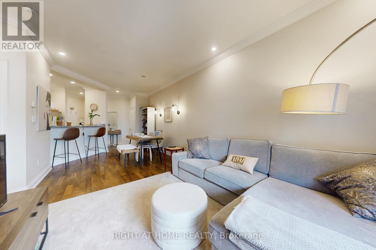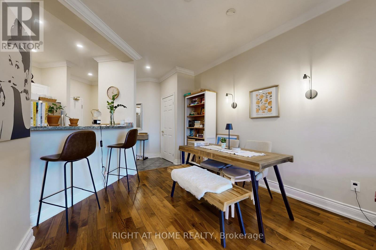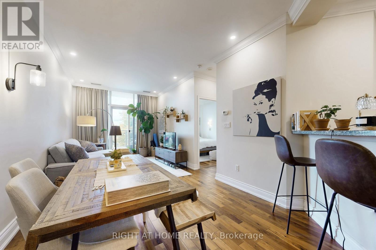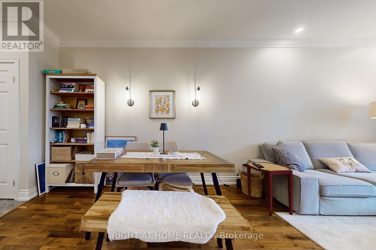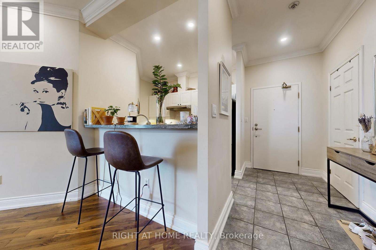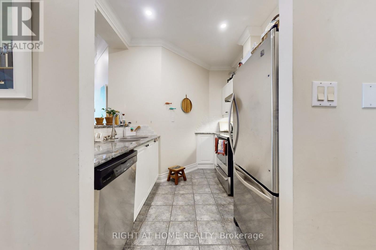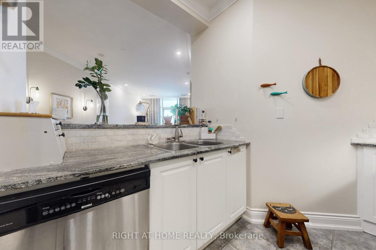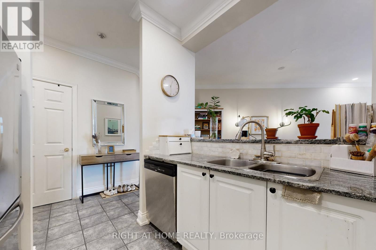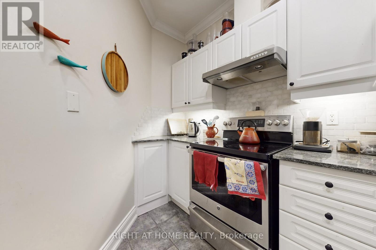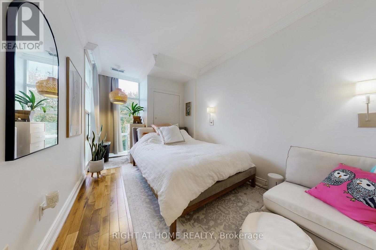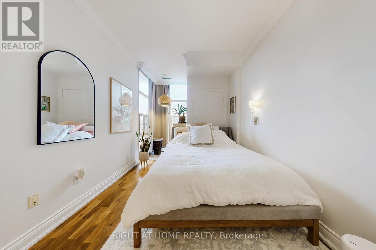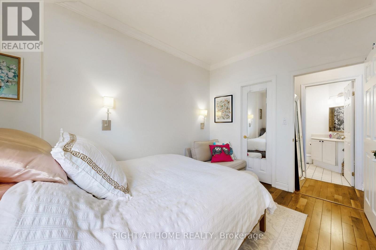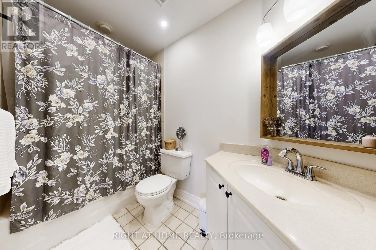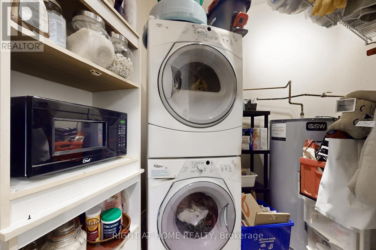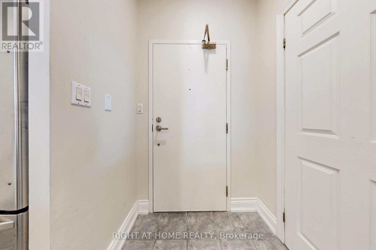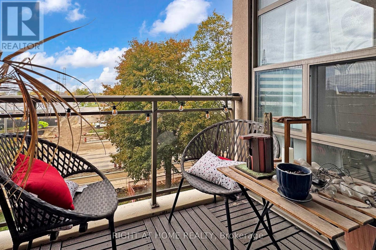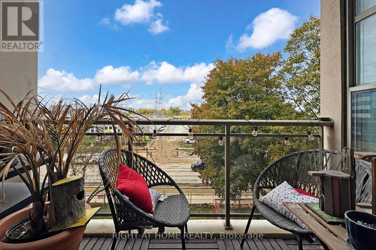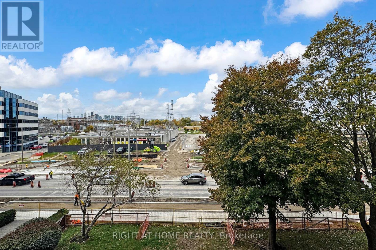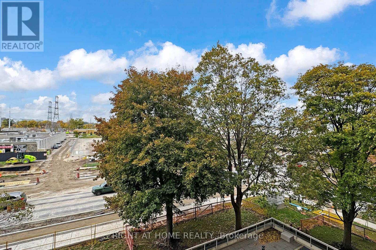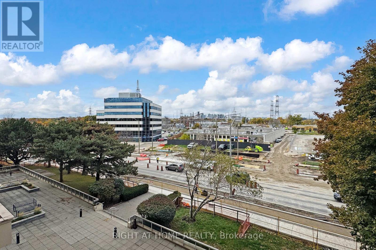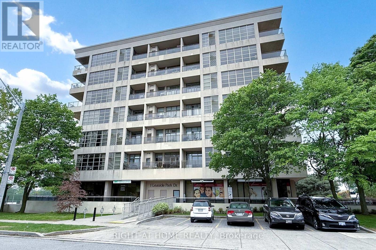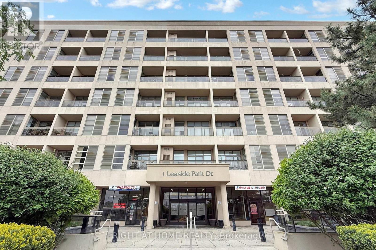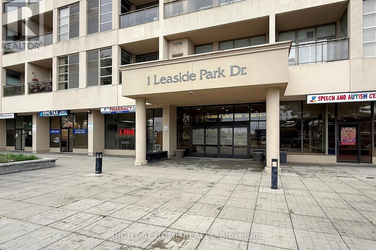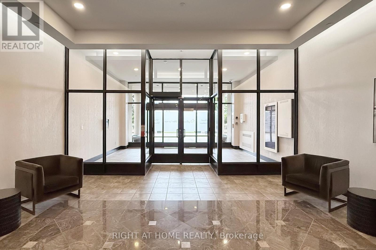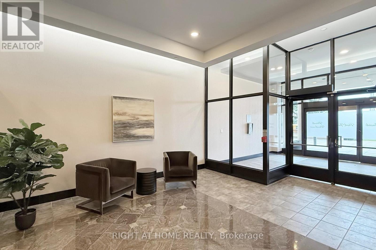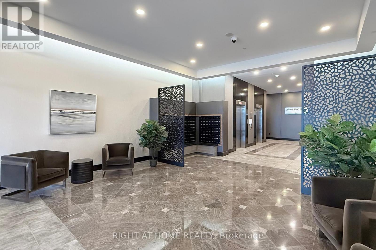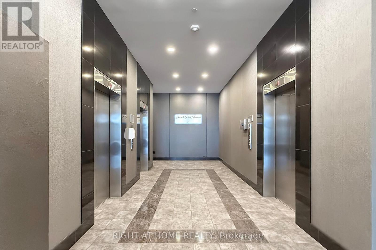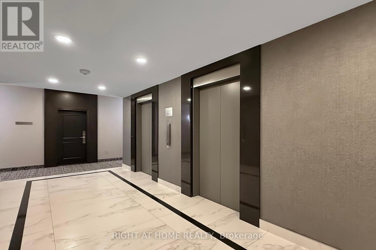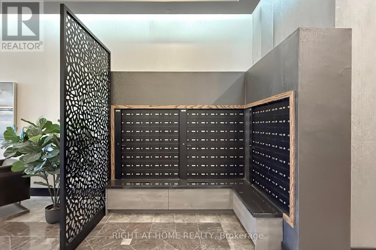308 - 1 Leaside Park Drive Toronto, Ontario M4H 1R1
$2,150 Monthly
Beautifully Updated 1-Bedroom Condo in One of Leaside's Most Sought-After Buildings. Discover the perfect blend of comfort, space, and convenience at 1 Leaside Park Dr Unit 308 - a tastefully updated, bright and airy one-bedroom suite in a highly desirable Leaside residence. Surrounded by lush parks and green space, this oversized unit offers exceptional access to everything Leaside has to offer - including cafés, restaurants, grocery stores, and shopping - all just a short walk away. With transit right outside your door, you're only minutes to both subway lines, downtown Toronto, and the DVP. Inside, this meticulously maintained suite features 9-foot ceilings with elegant crown mouldings, engineered hardwood floors, and large windows that fill the space with natural light. The spacious kitchen boasts granite countertops, a breakfast bar, and plenty of storage - perfect for both cooking and entertaining. The generously sized bedroom offers a walk-in closet and room for a full bedroom set, while the ensuite laundry and storage room adds everyday convenience. Enjoy the comfort of a well-managed building with fantastic amenities and a strong sense of community. (id:50886)
Property Details
| MLS® Number | C12507298 |
| Property Type | Single Family |
| Community Name | Thorncliffe Park |
| Community Features | Pets Not Allowed |
| Features | Balcony, Carpet Free, In Suite Laundry |
| Parking Space Total | 1 |
| View Type | City View |
Building
| Bathroom Total | 1 |
| Bedrooms Above Ground | 1 |
| Bedrooms Total | 1 |
| Appliances | Dishwasher, Dryer, Stove, Washer, Window Coverings, Refrigerator |
| Basement Type | None |
| Cooling Type | Central Air Conditioning |
| Exterior Finish | Concrete |
| Flooring Type | Hardwood |
| Heating Fuel | Natural Gas |
| Heating Type | Forced Air |
| Size Interior | 600 - 699 Ft2 |
| Type | Apartment |
Parking
| Underground | |
| Garage |
Land
| Acreage | No |
Rooms
| Level | Type | Length | Width | Dimensions |
|---|---|---|---|---|
| Main Level | Living Room | 7.19 m | 3.13 m | 7.19 m x 3.13 m |
| Main Level | Dining Room | 7.19 m | 3.13 m | 7.19 m x 3.13 m |
| Main Level | Kitchen | 2.49 m | 1.52 m | 2.49 m x 1.52 m |
| Main Level | Primary Bedroom | 4.77 m | 2.72 m | 4.77 m x 2.72 m |
Contact Us
Contact us for more information
Karolina Armstrong
Broker
www.youtube.com/embed/OXQJLhJNN9Y
thearmstrongteam.ca/
www.facebook.com/armstrongteamtoronto/
twitter.com/ArmstrongTeamTO
ca.linkedin.com/in/jarrod-armstrong-b9b366135
1396 Don Mills Rd Unit B-121
Toronto, Ontario M3B 0A7
(416) 391-3232
(416) 391-0319
www.rightathomerealty.com/
Jarrod Edwin Armstrong
Salesperson
www.thearmstrongteam.ca/
www.facebook.com/armstrongteamtoronto/
twitter.com/ArmstrongTeamTO
www.linkedin.com/in/jarrod-armstrong-b9b366135/?ppe=1
1396 Don Mills Rd Unit B-121
Toronto, Ontario M3B 0A7
(416) 391-3232
(416) 391-0319
www.rightathomerealty.com/

