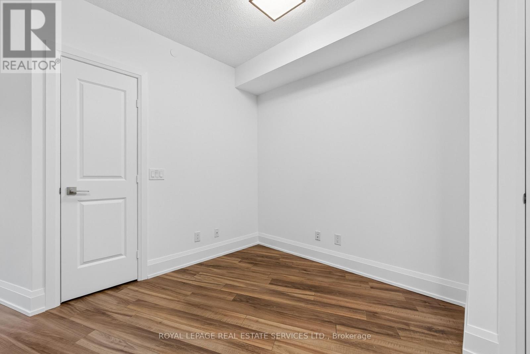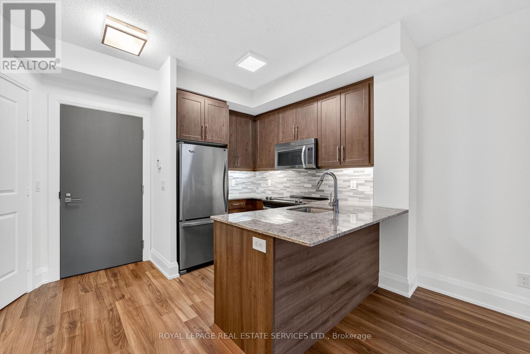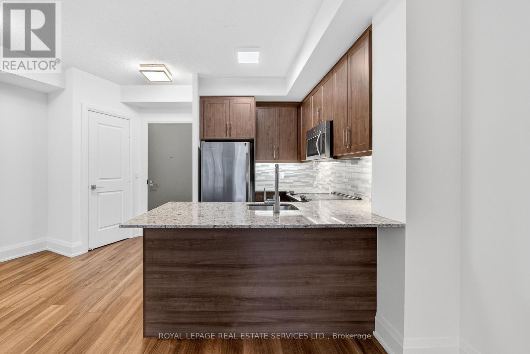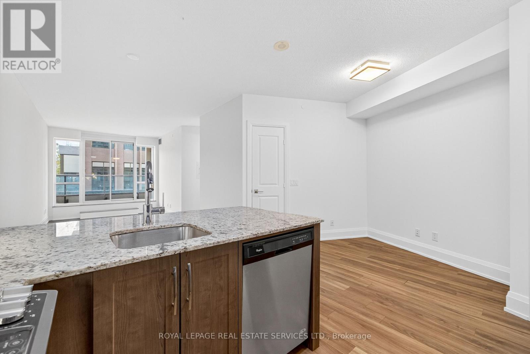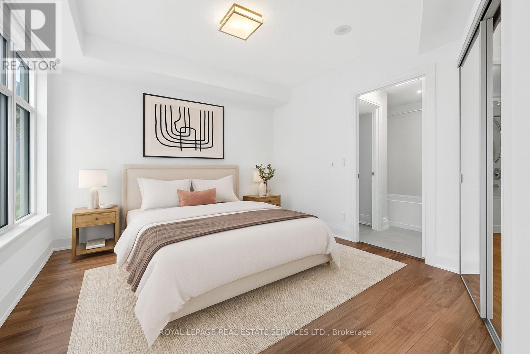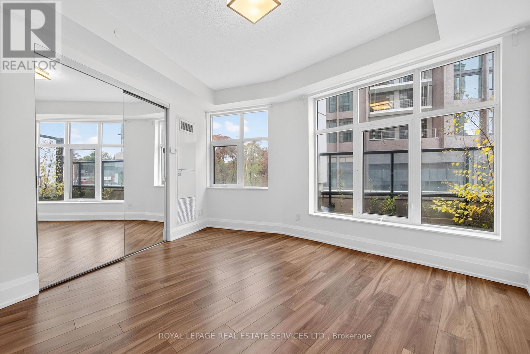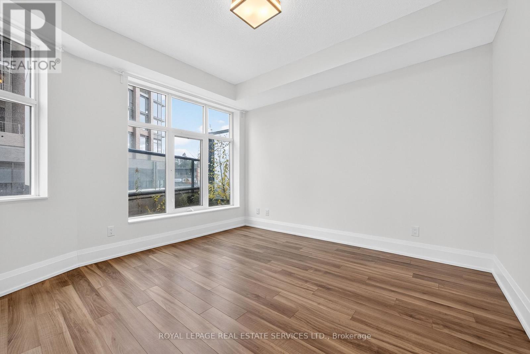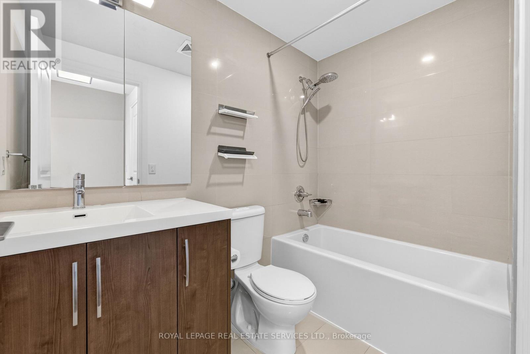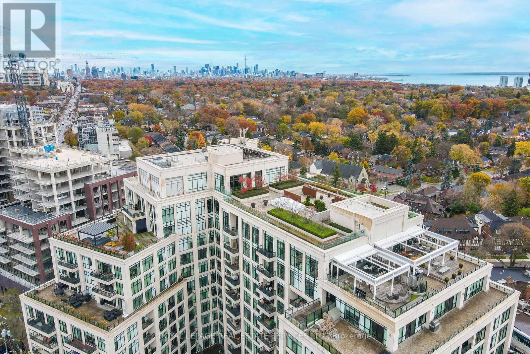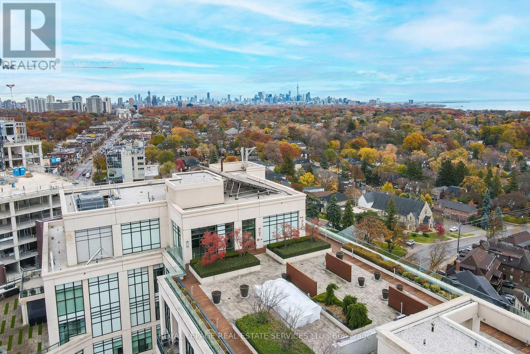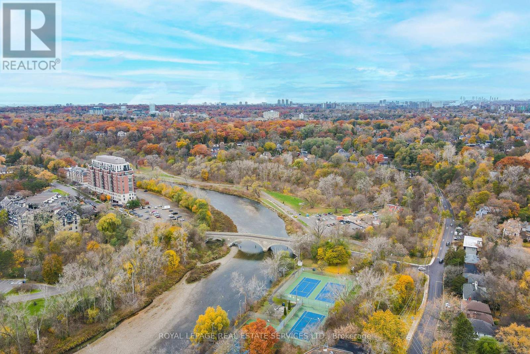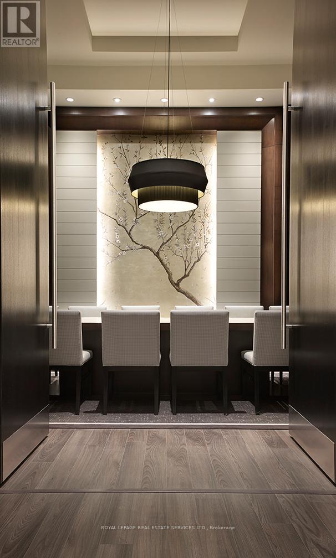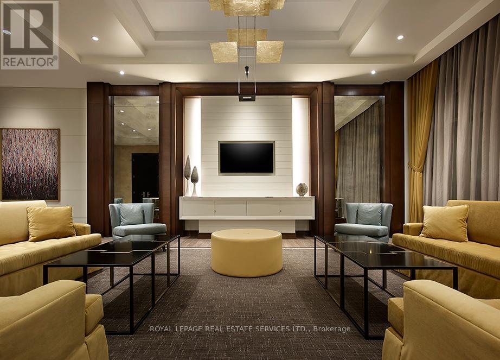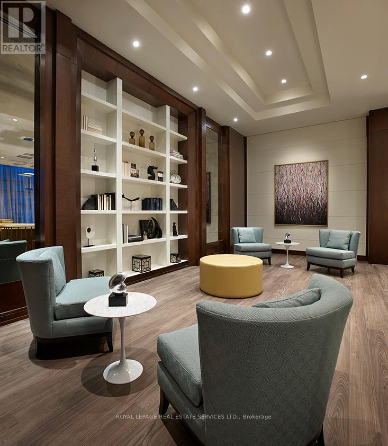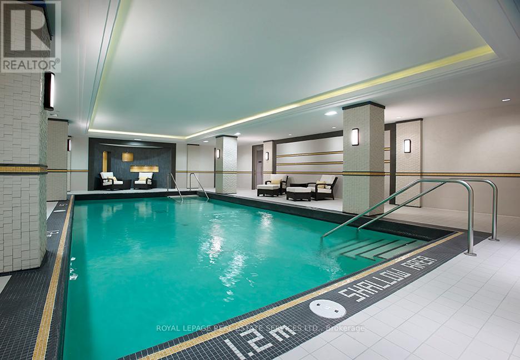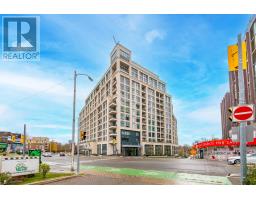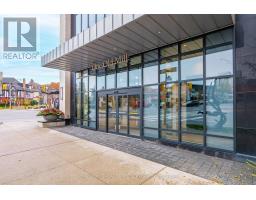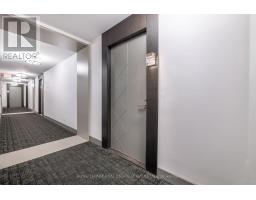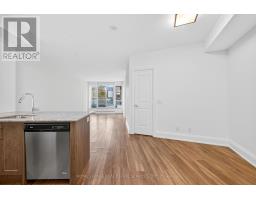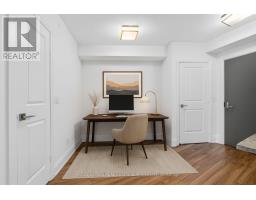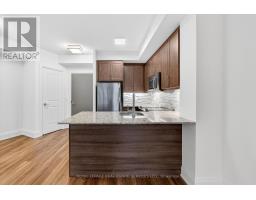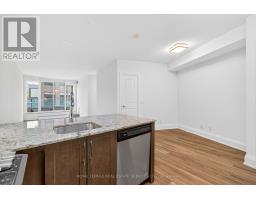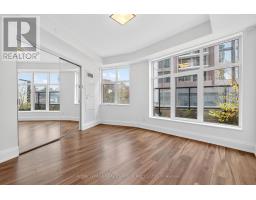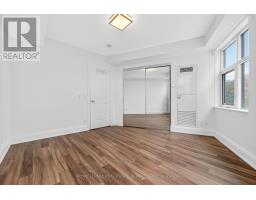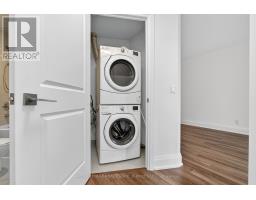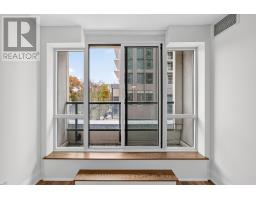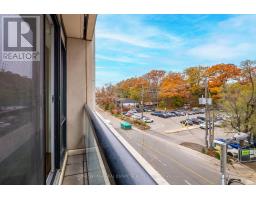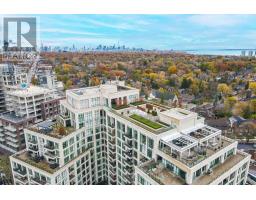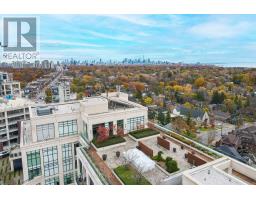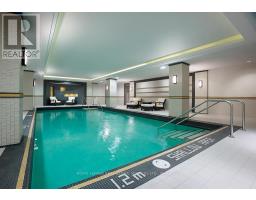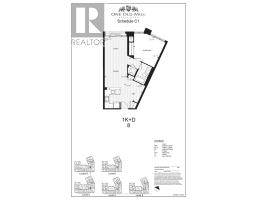308 - 1 Old Mill Drive Toronto, Ontario M6S 0A1
$645,000Maintenance, Common Area Maintenance, Insurance, Parking, Water
$694.23 Monthly
Maintenance, Common Area Maintenance, Insurance, Parking, Water
$694.23 MonthlyOne Old Mill By Tridel, A Boutique Luxury Residence In The Heart Of Bloor West Village. This Bright And Inviting 1+1 Bedroom Suite Offers A Thoughtful Layout With Nine Foot Ceilings And An Open Concept Living And Dining Area. The Corner Positioned Kitchen Features A Stone Countertop, Full Sized Stainless Steel Appliances, An Island Breakfast Bar, And Generous Storage. Two Private Juliette Balconies With An East View. Enjoy Ensuite Laundry And An Owned Parking Space And Locker. One Old Mill Is Known For Exceptional Amenities Including A Concierge, Indoor Pool, Whirlpool, Steam Room, Fitness Centre, Yoga Studio, Rooftop Terrace With Panoramic City Views, Lounge, Theatre, Guest Suites, And A Private Dining Room. Steps To Jane Subway, Bloor West Shops, Cafes, Humber River Trails And Brule Park. (id:50886)
Property Details
| MLS® Number | W12551508 |
| Property Type | Single Family |
| Community Name | High Park-Swansea |
| Community Features | Pets Allowed With Restrictions |
| Features | Conservation/green Belt, Balcony |
| Parking Space Total | 1 |
| Pool Type | Indoor Pool |
Building
| Bathroom Total | 1 |
| Bedrooms Above Ground | 1 |
| Bedrooms Below Ground | 1 |
| Bedrooms Total | 2 |
| Age | 11 To 15 Years |
| Amenities | Security/concierge, Exercise Centre, Party Room, Storage - Locker |
| Appliances | Dishwasher, Dryer, Hood Fan, Microwave, Oven, Washer, Refrigerator |
| Basement Type | None |
| Cooling Type | Central Air Conditioning |
| Exterior Finish | Concrete |
| Flooring Type | Wood |
| Heating Fuel | Electric |
| Heating Type | Heat Pump, Not Known |
| Size Interior | 700 - 799 Ft2 |
| Type | Apartment |
Parking
| Underground | |
| Garage |
Land
| Acreage | No |
| Surface Water | River/stream |
Rooms
| Level | Type | Length | Width | Dimensions |
|---|---|---|---|---|
| Flat | Living Room | 7.11 m | 3.05 m | 7.11 m x 3.05 m |
| Flat | Dining Room | Measurements not available | ||
| Flat | Kitchen | Measurements not available | ||
| Flat | Bedroom | 3.66 m | 3.66 m | 3.66 m x 3.66 m |
| Flat | Den | 2.67 m | 2.49 m | 2.67 m x 2.49 m |
Contact Us
Contact us for more information
Shen Walji
Salesperson
www.youtube.com/embed/VlXeyJj0ffY
www.dealwithshen.com/
www.linkedin.com/in/shenwalji
55 St.clair Avenue West #255
Toronto, Ontario M4V 2Y7
(416) 921-1112
(416) 921-7424
www.centraltoronto.net/











