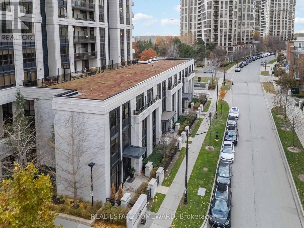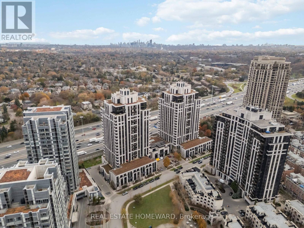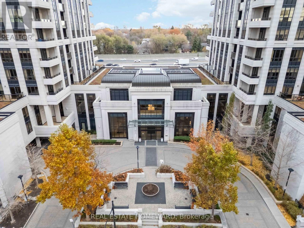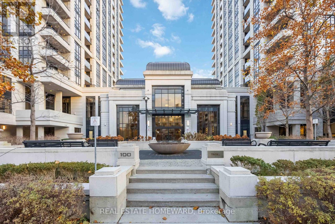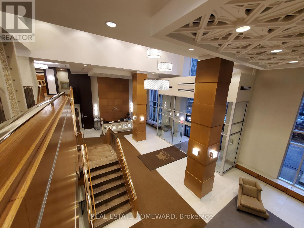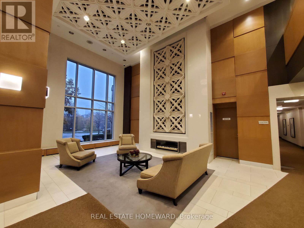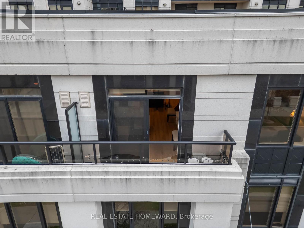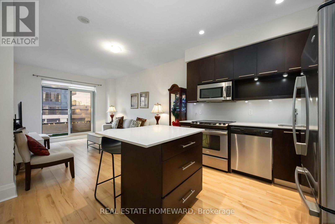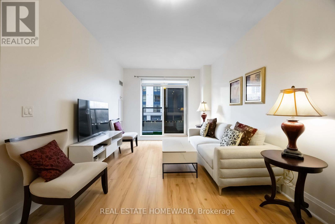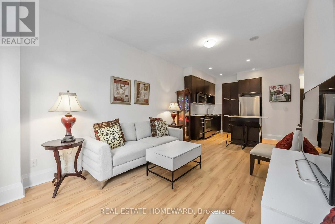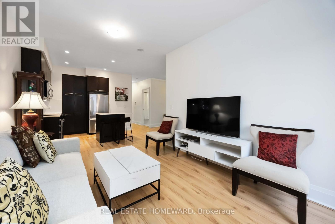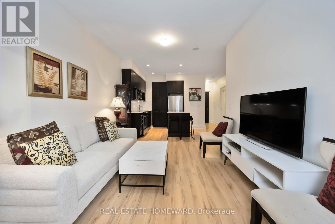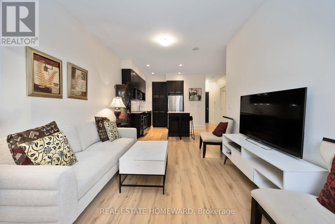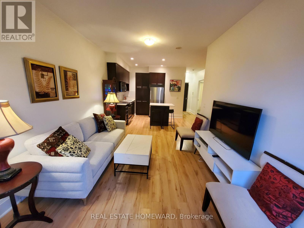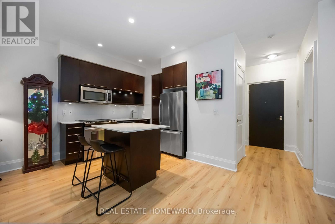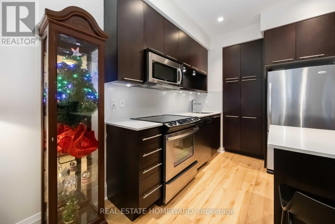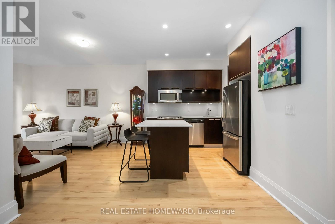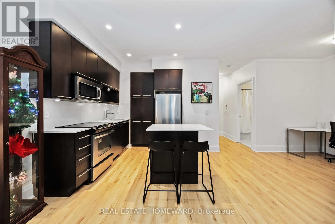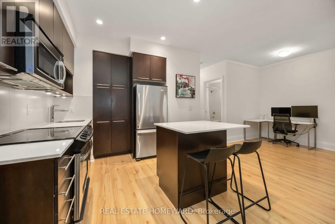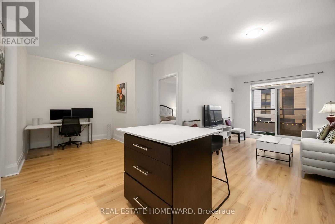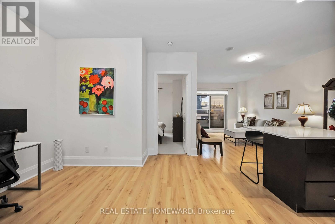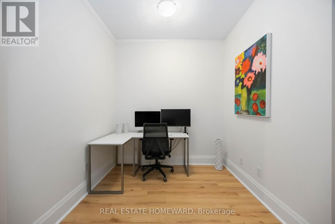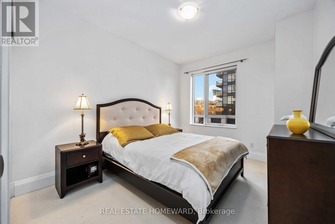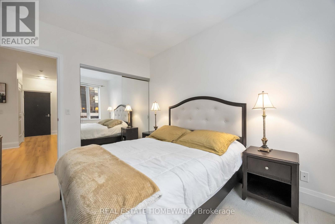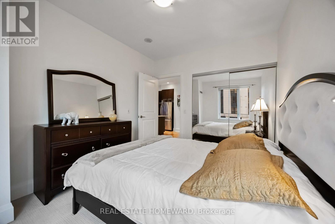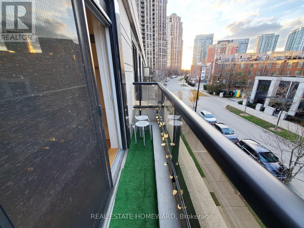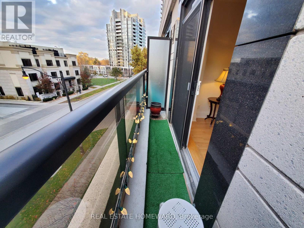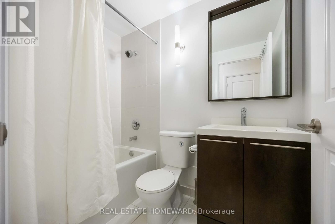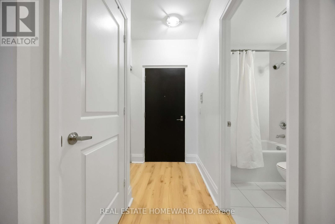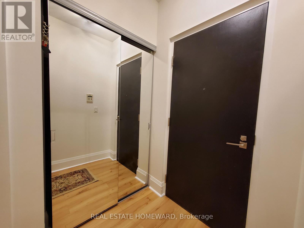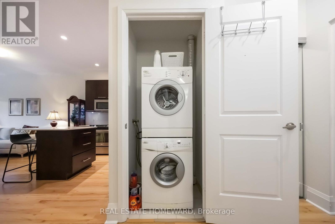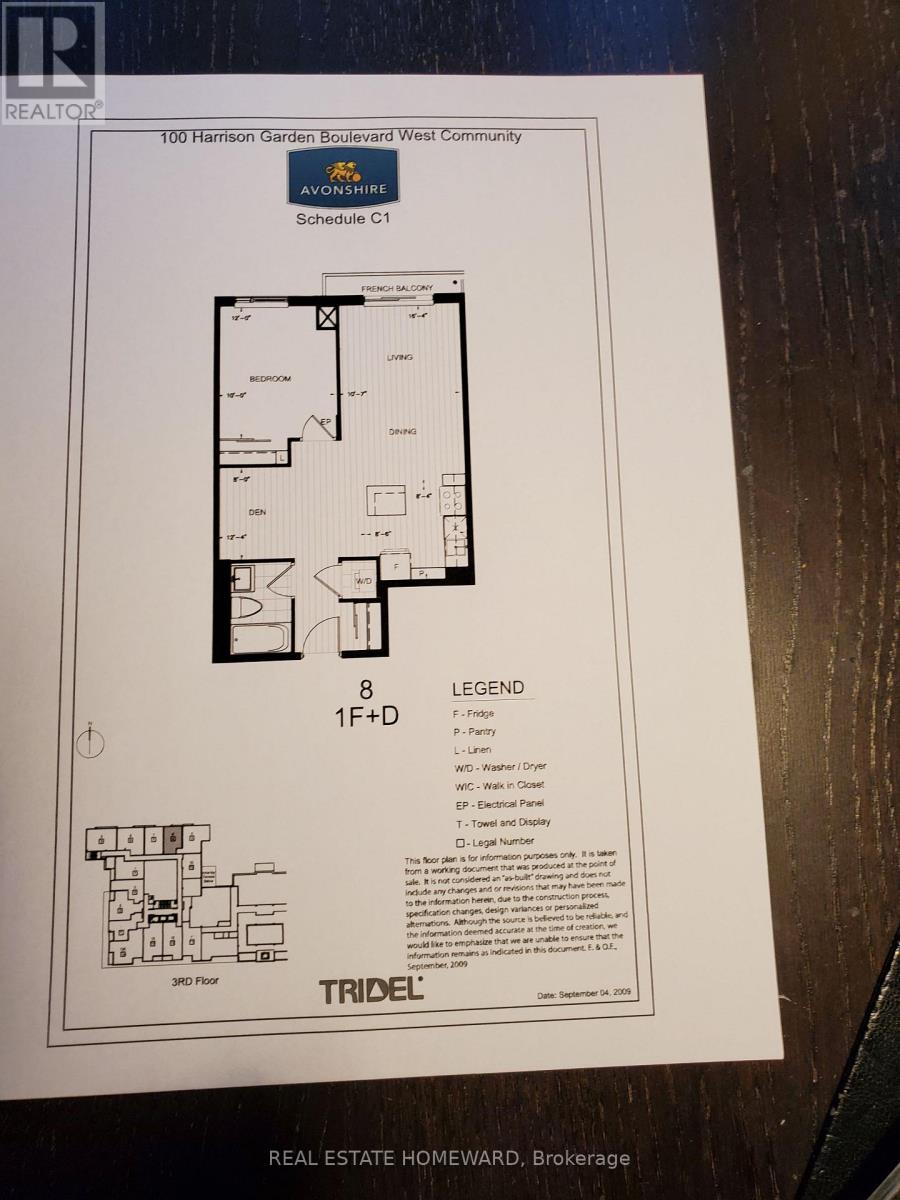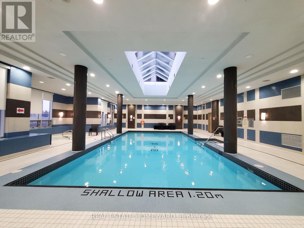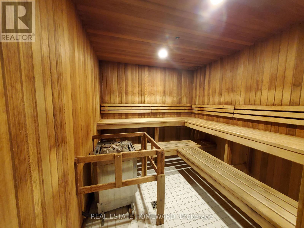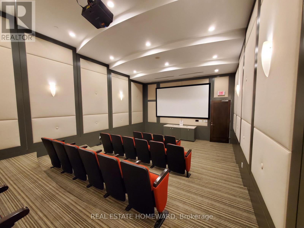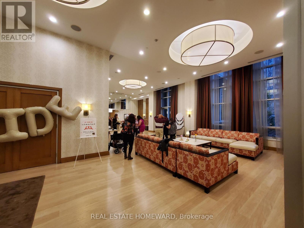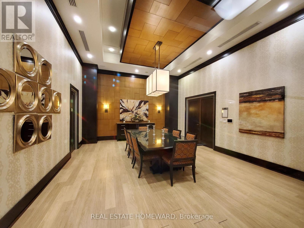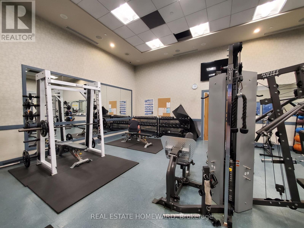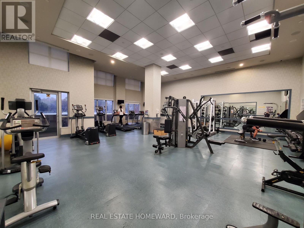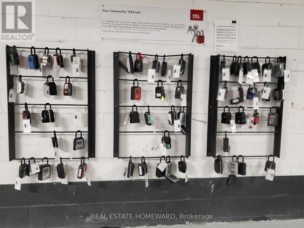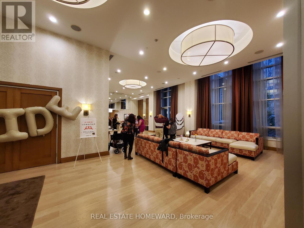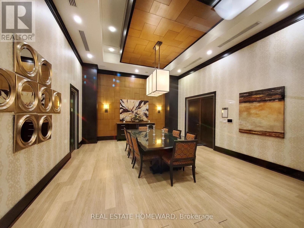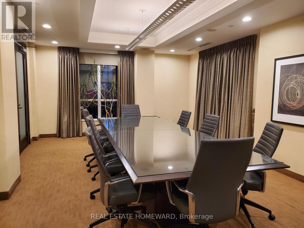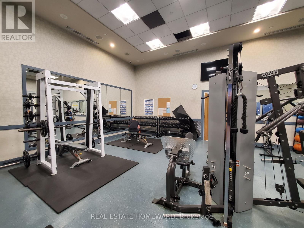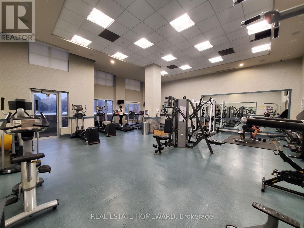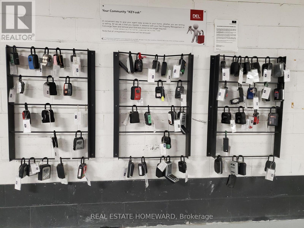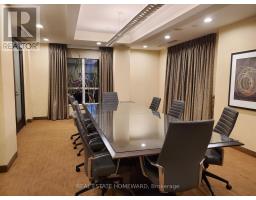308 - 100 Harrison Gardens Toronto, Ontario M2N 0C2
$559,000Maintenance, Water, Insurance, Parking, Common Area Maintenance
$434.88 Monthly
Maintenance, Water, Insurance, Parking, Common Area Maintenance
$434.88 Monthly*No units above this unit! Located in the low rise section of the building with a view of the quiet tree-lined street. Green roof above the unit. Modern elegant Tridel built condo located in Yonge & Sheppard area. Freshly painted throughout; 9ft ceilings (no stucco). Kitchen has center island with seating, lots of cabinet storage, corian countertops. Bathroom with soaker tub. Living room is very functional with great wall space for Media and furniture (HVAC is in the corner not in the middle of the wall). Sliding glass door to balcony provides a great breeze and electrical outlet for outdoor accent lighting. Primary bedroom has wall-to-wall mirrored closet. Lots of free visitors parking. Amenities on the 2nd floor: indoor swimming pool, hottub & sauna; billiard room, theatre, library room, party room with adjoining dining room, 4 guest suites. Ground floor Boardroom. Pet Policy: 2 pets maximum. Dogs must be carried or in a stroller in common areas. Walk to subway, shops, restaurants and schools and easy access to Hwy 401. (id:50886)
Property Details
| MLS® Number | C12561126 |
| Property Type | Single Family |
| Community Name | Willowdale East |
| Community Features | Pets Allowed With Restrictions |
| Features | Balcony, In Suite Laundry |
| Parking Space Total | 1 |
| Pool Type | Indoor Pool |
Building
| Bathroom Total | 1 |
| Bedrooms Above Ground | 1 |
| Bedrooms Below Ground | 1 |
| Bedrooms Total | 2 |
| Age | 11 To 15 Years |
| Amenities | Exercise Centre, Sauna, Visitor Parking, Separate Heating Controls, Storage - Locker, Security/concierge |
| Appliances | Blinds, Dishwasher, Dryer, Microwave, Range, Washer, Refrigerator |
| Basement Type | None |
| Cooling Type | Central Air Conditioning |
| Exterior Finish | Concrete |
| Flooring Type | Laminate, Carpeted |
| Heating Fuel | Electric, Natural Gas |
| Heating Type | Heat Pump, Not Known |
| Size Interior | 600 - 699 Ft2 |
| Type | Apartment |
Parking
| Underground | |
| Garage |
Land
| Acreage | No |
Rooms
| Level | Type | Length | Width | Dimensions |
|---|---|---|---|---|
| Flat | Living Room | 4.98 m | 3.23 m | 4.98 m x 3.23 m |
| Flat | Dining Room | 4.98 m | 3.23 m | 4.98 m x 3.23 m |
| Flat | Kitchen | 2.54 m | 2.59 m | 2.54 m x 2.59 m |
| Flat | Primary Bedroom | 3.66 m | 3.05 m | 3.66 m x 3.05 m |
| Flat | Den | 3.76 m | 3.05 m | 3.76 m x 3.05 m |
Contact Us
Contact us for more information
Melissa Henderson
Salesperson
melissahenderson.com/
1858 Queen Street E.
Toronto, Ontario M4L 1H1
(416) 698-2090
(416) 693-4284
www.homeward.info/

