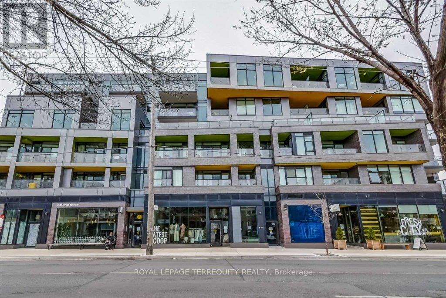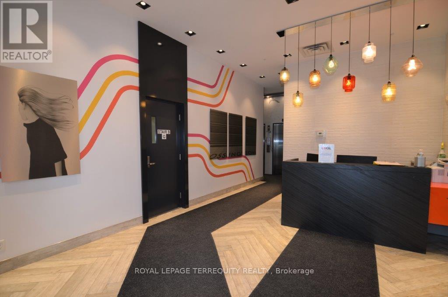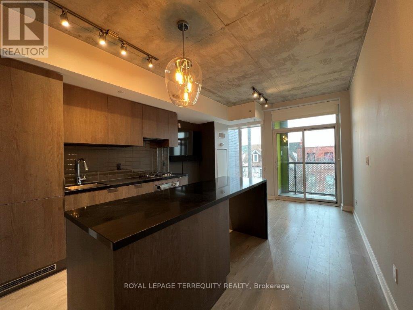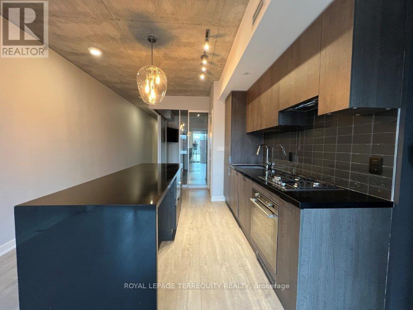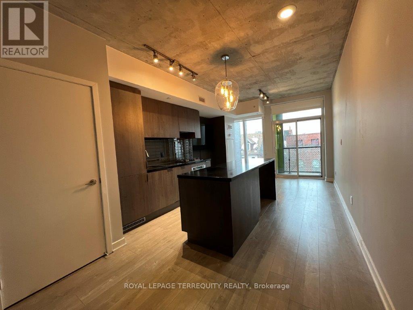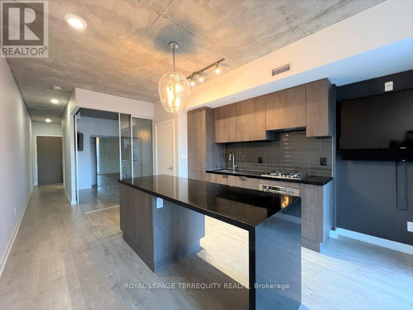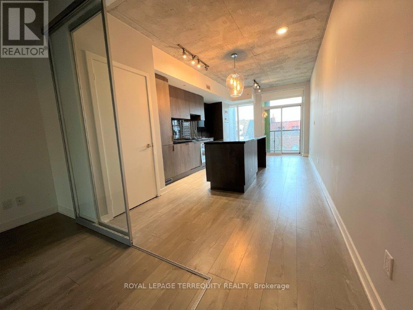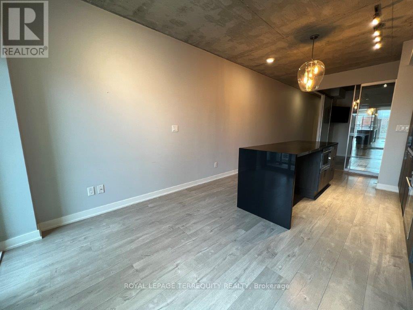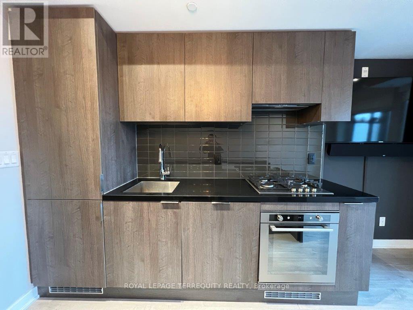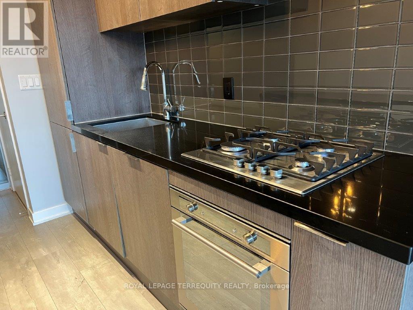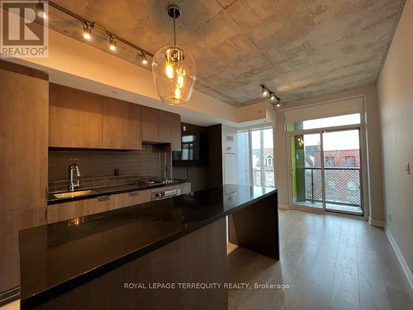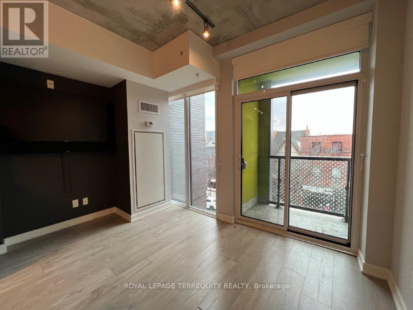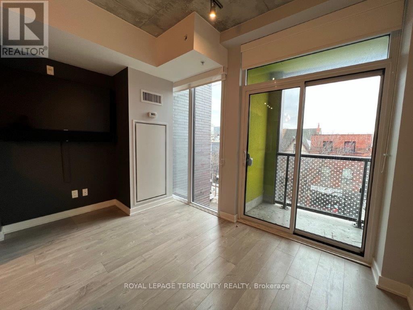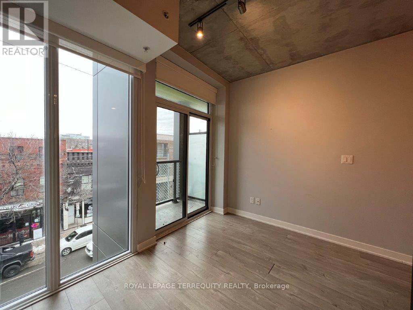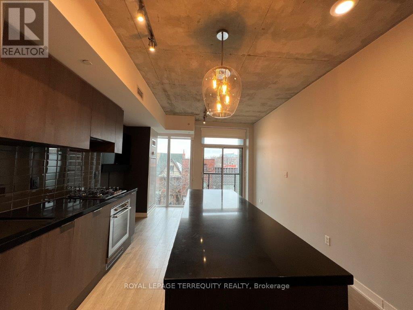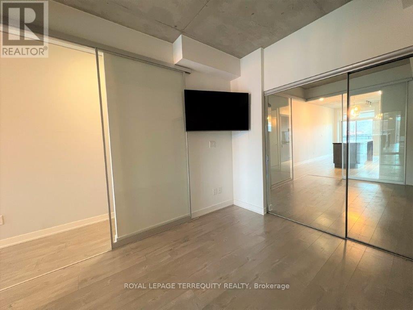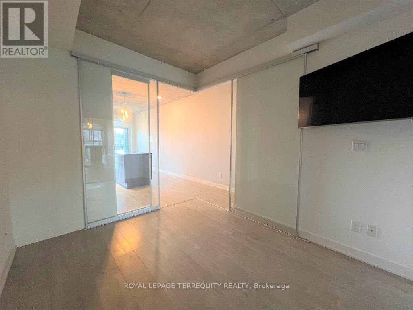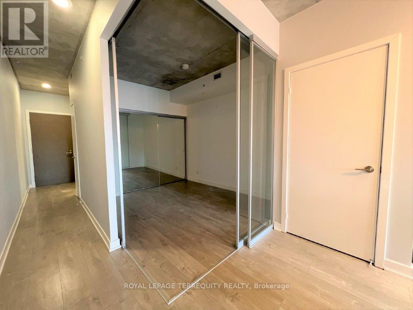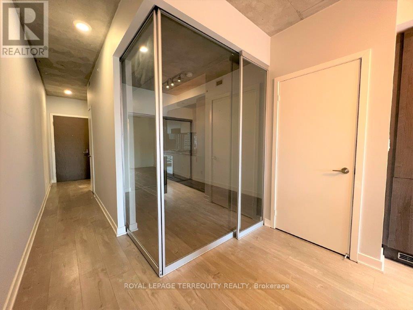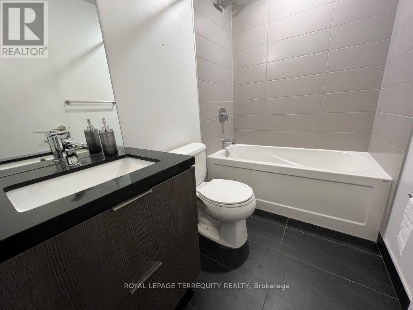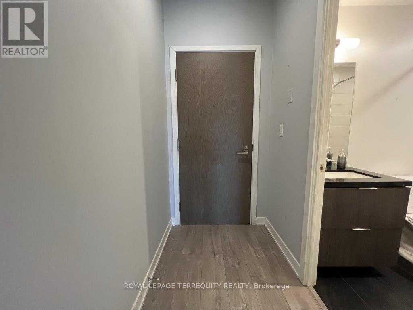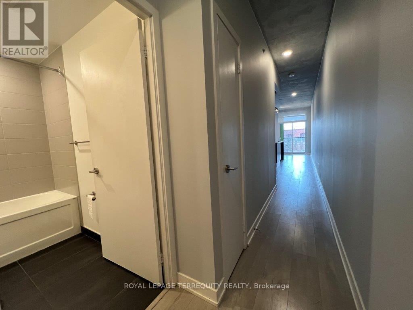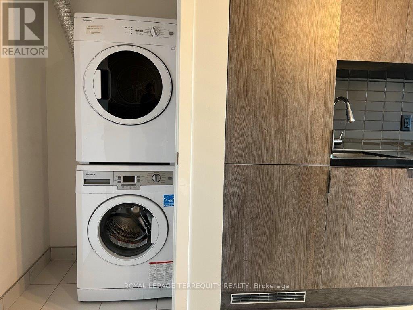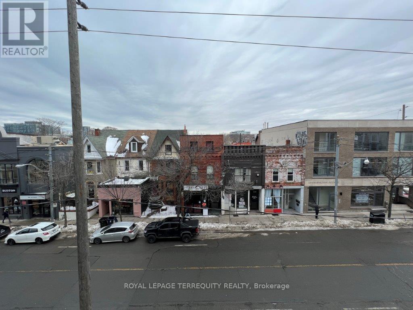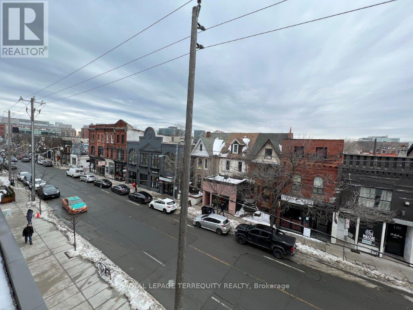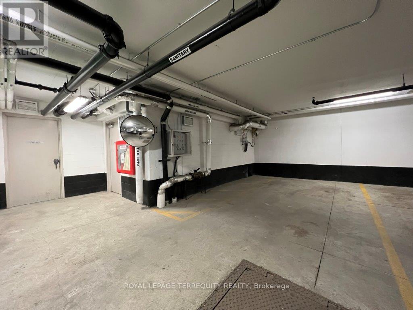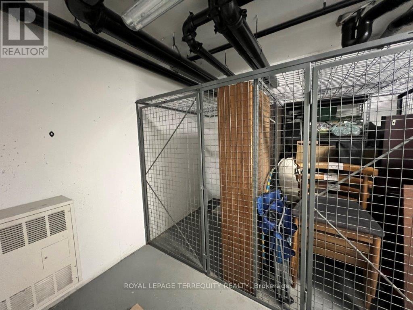308 - 109 Ossington Avenue Toronto, Ontario M6J 2Z2
1 Bedroom
1 Bathroom
500 - 599 ft2
Loft
Central Air Conditioning
Forced Air
$2,650 Monthly
Stylish Loft Above The Ossington Strip. Just Steps To The Trendiest Restaurants, Shops, Cafes, Queen West, Trinity Bellwoods. West Exposure With City Views. High Exposed Concrete Ceilings And Floor To Ceiling Windows For A Sun Filled Living Space. High End Kitchen With Integrated Appliances, Gas Connection On Balcony For BBQ. *Premium Parking Right Beside Elevator & Locker Included (id:50886)
Property Details
| MLS® Number | C12404863 |
| Property Type | Single Family |
| Community Name | Trinity-Bellwoods |
| Amenities Near By | Park, Public Transit |
| Community Features | Pets Not Allowed, Community Centre |
| Features | Balcony |
| Parking Space Total | 1 |
| View Type | City View |
Building
| Bathroom Total | 1 |
| Bedrooms Above Ground | 1 |
| Bedrooms Total | 1 |
| Amenities | Security/concierge, Exercise Centre, Party Room, Visitor Parking, Storage - Locker |
| Appliances | Range |
| Architectural Style | Loft |
| Cooling Type | Central Air Conditioning |
| Exterior Finish | Concrete |
| Flooring Type | Hardwood |
| Heating Fuel | Natural Gas |
| Heating Type | Forced Air |
| Size Interior | 500 - 599 Ft2 |
| Type | Apartment |
Parking
| Underground | |
| Garage |
Land
| Acreage | No |
| Land Amenities | Park, Public Transit |
Rooms
| Level | Type | Length | Width | Dimensions |
|---|---|---|---|---|
| Main Level | Living Room | 3.92 m | 3.51 m | 3.92 m x 3.51 m |
| Main Level | Dining Room | 3.92 m | 3.51 m | 3.92 m x 3.51 m |
| Main Level | Kitchen | 3.92 m | 3.51 m | 3.92 m x 3.51 m |
| Main Level | Primary Bedroom | 3.16 m | 2.74 m | 3.16 m x 2.74 m |
Contact Us
Contact us for more information
Paul Lee
Broker
www.reinsights.ca/
Royal LePage Terrequity Realty
1 Sparks Ave #11
Toronto, Ontario M2H 2W1
1 Sparks Ave #11
Toronto, Ontario M2H 2W1
(416) 495-4000

