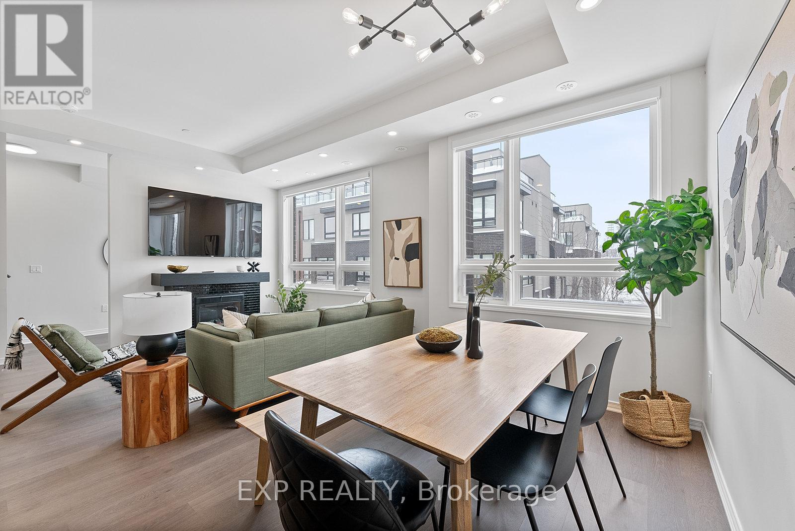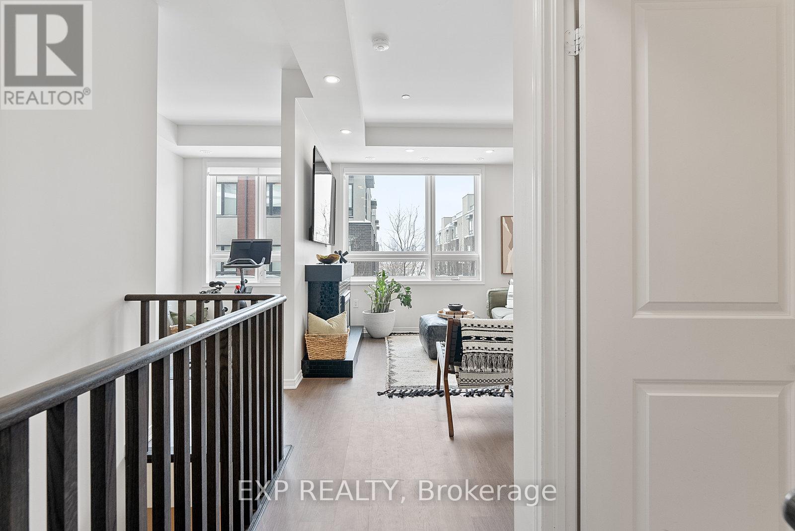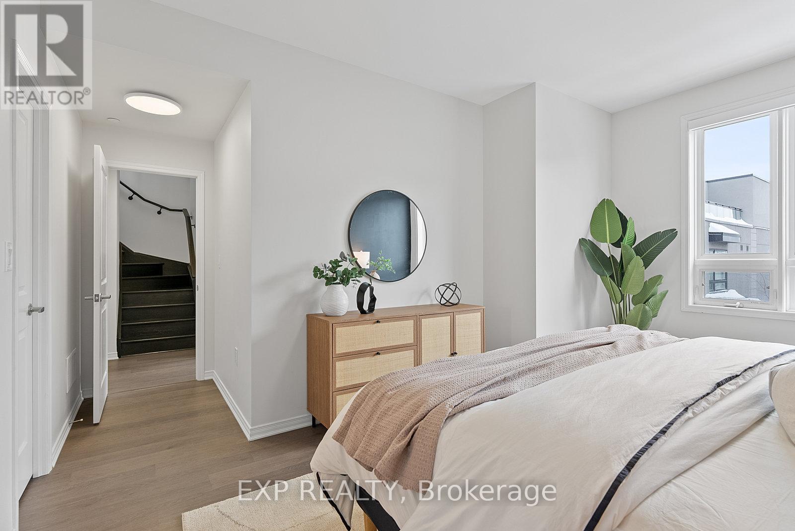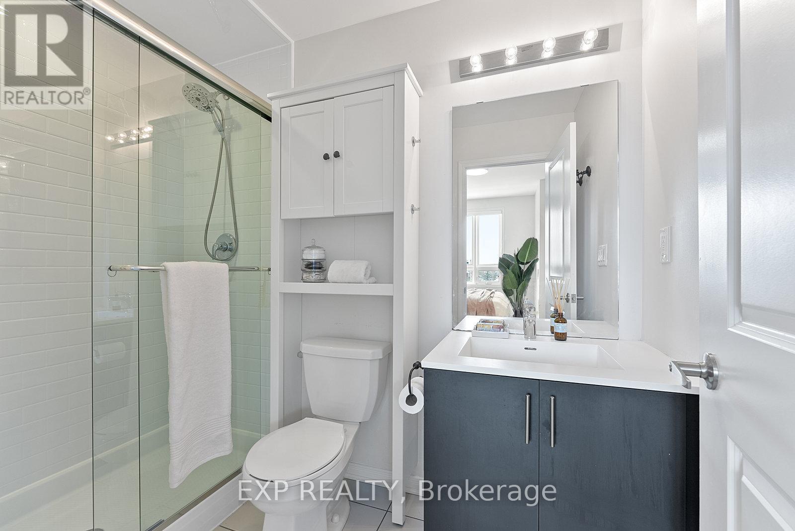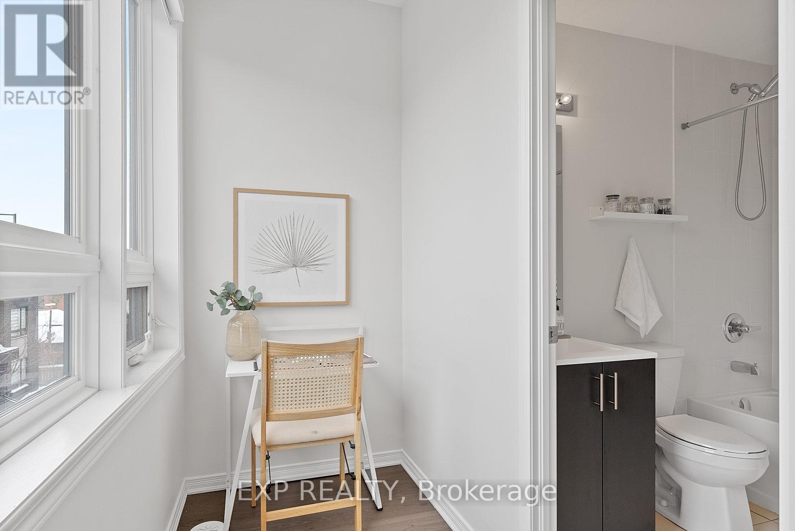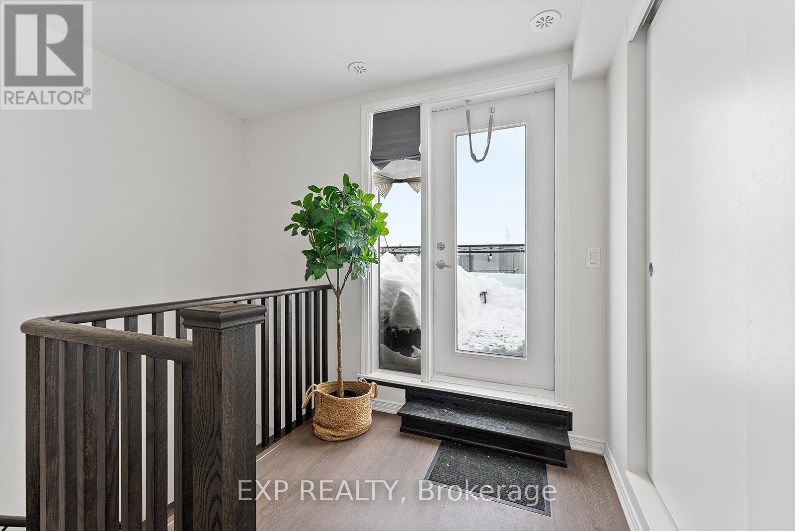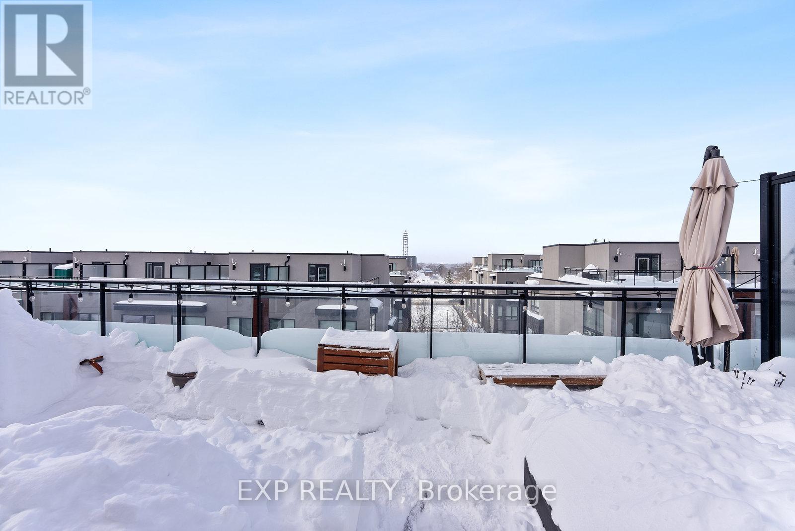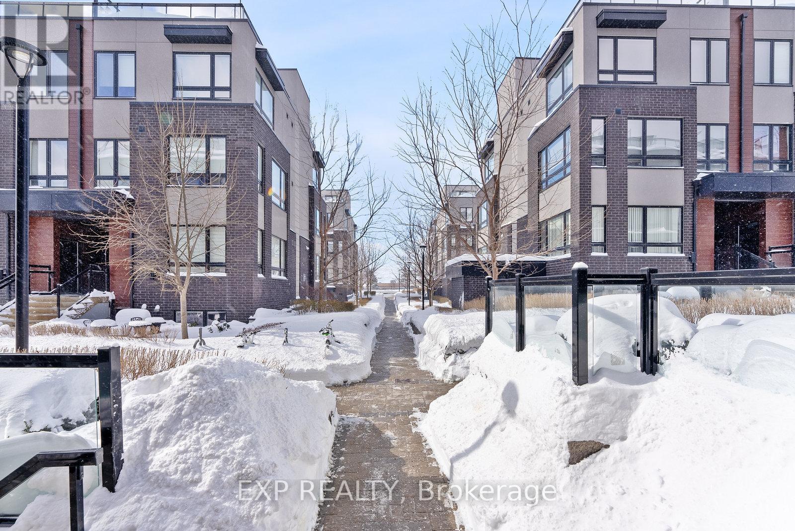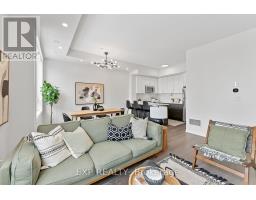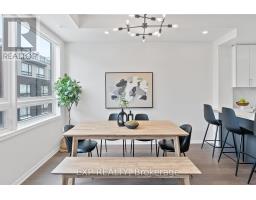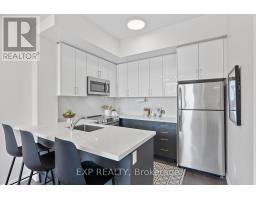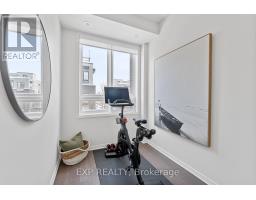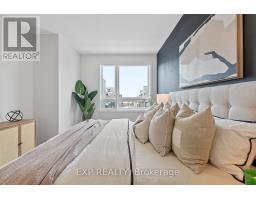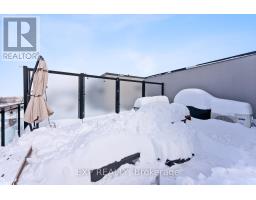308 - 1100 Briar Hill Avenue Toronto, Ontario M6B 0A9
$799,900Maintenance, Common Area Maintenance, Insurance, Parking
$611 Monthly
Maintenance, Common Area Maintenance, Insurance, Parking
$611 MonthlyThis is Your Chance To Own The The Best Townhouse In Briar Hill City Towns! This 1494 Sqft Townhouse House Is The Largest In The Entire Complex, It Features Not One But Two Bedrooms Complete With En-suite Bathrooms, An Open Concept Living/Dining/Kitchen Space That Is Perfect For Entertaining, and a 420 Sqft West Facing Rooftop Terrace! And YES BBQ's Are Permitted And Natural Gas Hook Up Is Provided For It! As Soon As You Walk Inside You Will See What Sets This Townhome Apart. The Kitchen Features Modern Finishes Complete With Quarts Countertop and Back Splash! Heading Into The Well Designed Living Space You Will Notice Well Defined Spaces For Your Living and Dining Room Furniture While Still Having An Open Concept That Seamlessly Flows Together. The Main Floor Is Also Home To A Spacious Den Which Is Ideal For That Home Office Or Bonus Space That You Have Been Looking For. Once Upstairs You Will Get To Take Your Pick On Which Bedroom To Choose, Both Feature Private En-suite Bathrooms and Have Large Windows Allowing Natural Light To Flood In. Last But Not Least The 420 Sqft ROOFTOP PATIO. Enjoy West Facing Sunsets and Late Night BBQ's, Truly An Entertainers Dream! Located a Short 15 Min Walk To TTC Subway Line One, Steps From Schools, Transit, and More! Don't Miss Out Because These Rarely Come Up! (id:50886)
Open House
This property has open houses!
1:00 pm
Ends at:4:00 pm
1:00 pm
Ends at:4:00 pm
Property Details
| MLS® Number | W11976792 |
| Property Type | Single Family |
| Community Name | Briar Hill-Belgravia |
| Amenities Near By | Park, Public Transit |
| Community Features | Pet Restrictions |
| Features | Carpet Free, In Suite Laundry |
| Parking Space Total | 1 |
| View Type | View |
Building
| Bathroom Total | 3 |
| Bedrooms Above Ground | 2 |
| Bedrooms Total | 2 |
| Amenities | Party Room, Storage - Locker |
| Appliances | Dryer, Microwave, Range, Refrigerator, Washer |
| Cooling Type | Central Air Conditioning |
| Exterior Finish | Brick Veneer, Stucco |
| Fire Protection | Security System |
| Fireplace Present | Yes |
| Fireplace Type | Insert |
| Flooring Type | Hardwood |
| Half Bath Total | 1 |
| Heating Fuel | Natural Gas |
| Heating Type | Forced Air |
| Size Interior | 1,400 - 1,599 Ft2 |
| Type | Row / Townhouse |
Parking
| Underground | |
| Garage |
Land
| Acreage | No |
| Land Amenities | Park, Public Transit |
Rooms
| Level | Type | Length | Width | Dimensions |
|---|---|---|---|---|
| Second Level | Primary Bedroom | 3.48 m | 3.12 m | 3.48 m x 3.12 m |
| Second Level | Bedroom 2 | 3.08 m | 3.02 m | 3.08 m x 3.02 m |
| Main Level | Kitchen | 2.97 m | 2.69 m | 2.97 m x 2.69 m |
| Main Level | Dining Room | 5.81 m | 4.47 m | 5.81 m x 4.47 m |
| Main Level | Living Room | 5.81 m | 4.47 m | 5.81 m x 4.47 m |
| Main Level | Den | 3.12 m | 2.06 m | 3.12 m x 2.06 m |
Contact Us
Contact us for more information
Demetres Giannitsos
Salesperson
(416) 988-9145
demetresgiannitsos.exprealty.com/
www.instagram.com/demetres_gia/
twitter.com/demetres_gia
www.linkedin.com/in/demetres-giannitsos-3906aa169/
(866) 530-7737

