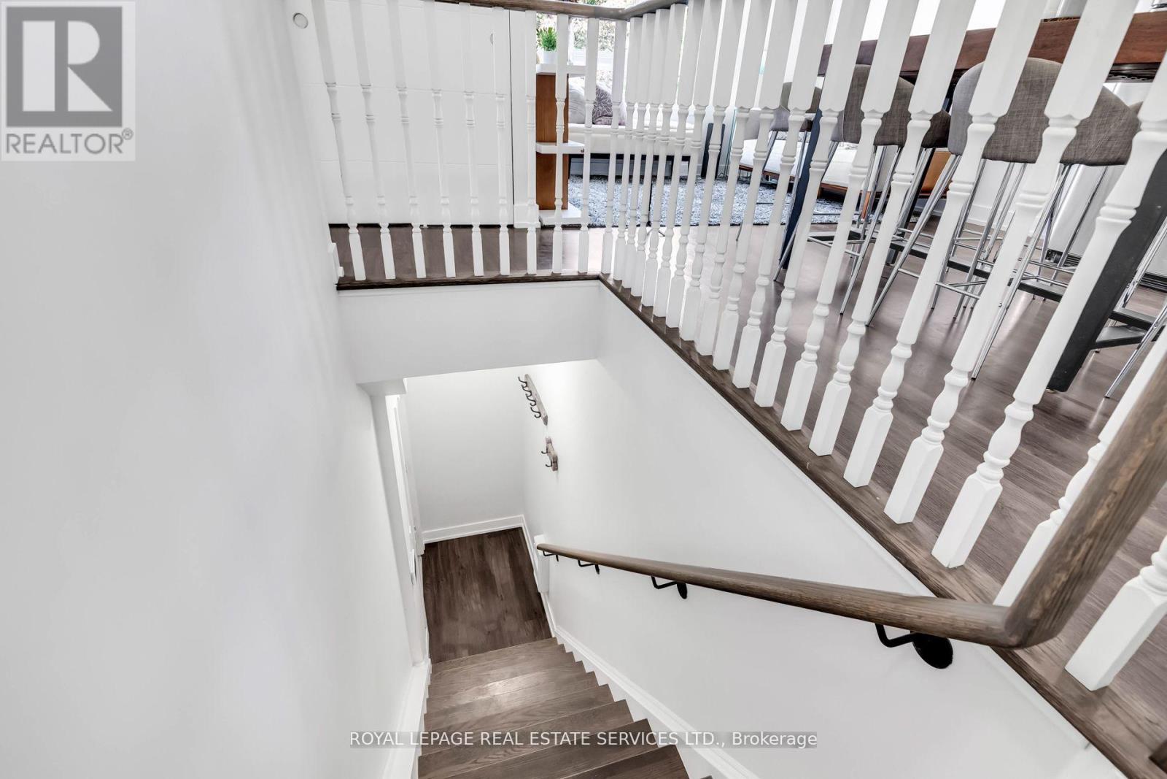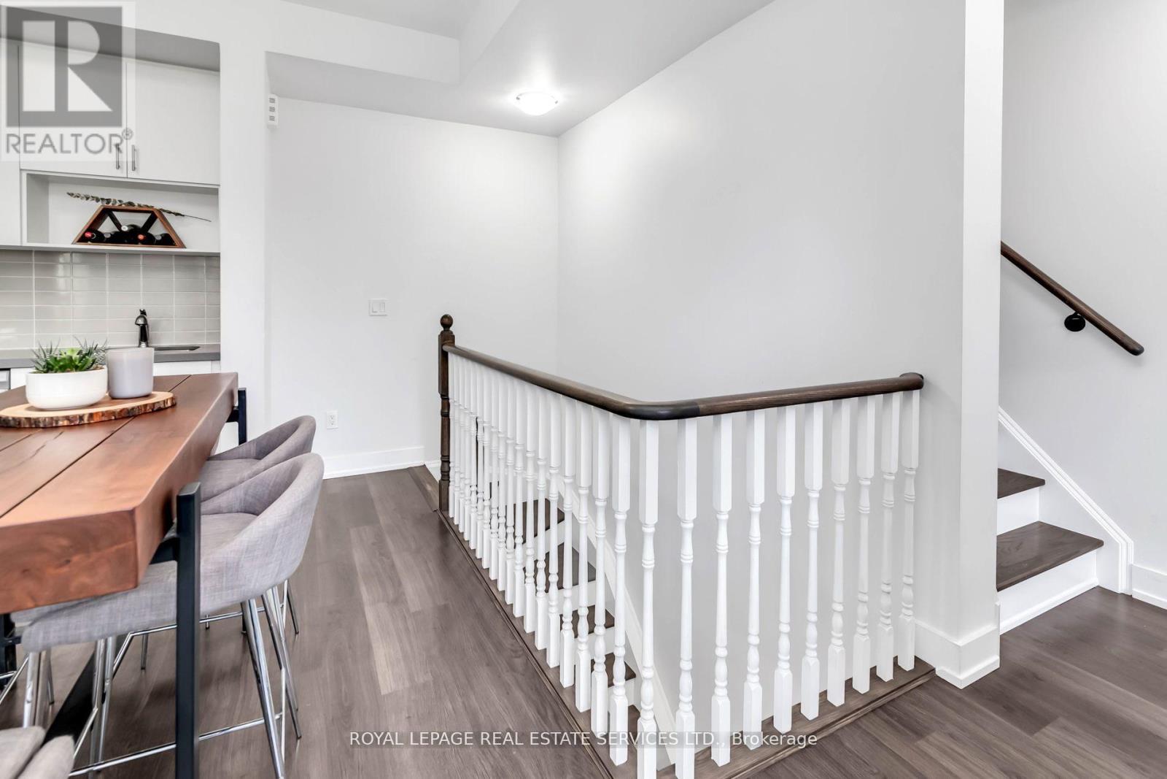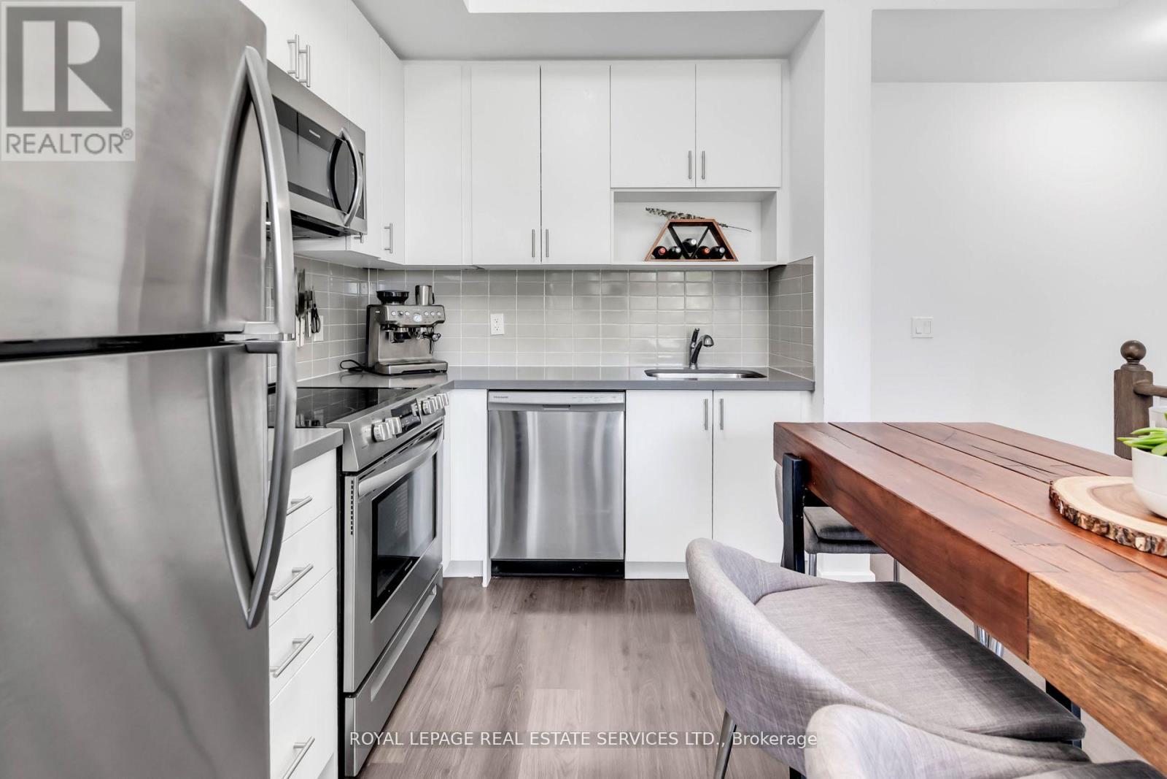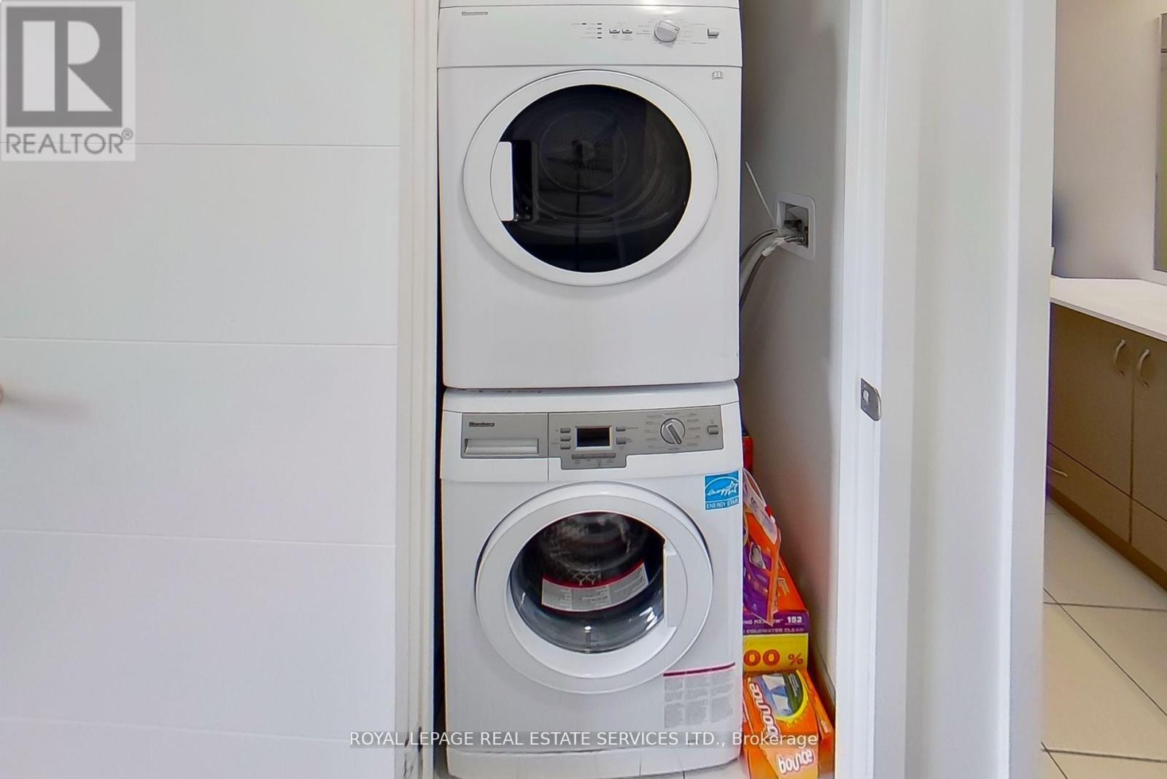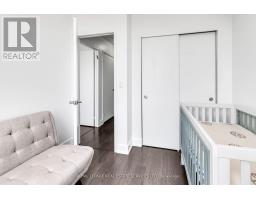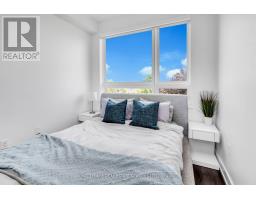308 - 1130 Briar Hill Avenue Toronto, Ontario M6B 0A9
$2,950 Monthly
Luxury 3-Story Condo Townhouse At Its Finest! This Stunning Property Comes With 2 Bedrooms & 2 Washrooms, One Parking Space & Locker. With Over 1100 Sq./Ft. Of Premium Living Space, You're Surely Going To Enjoy All The Modern Lifestyles This Suite Has To Offer. Enjoy Evening Dinners On Your 340 Sq./Ft. Executive Rooftop Terrace With West Exposure, Bbq Gas Hook-Up & Scenic Panoramic Sunset Views, Ideal For Entertaining Or Unwinding After A Long Day. Boasting A Custom Paint Job Throughout With Bespoke Designed Staircase. The 3rd Floor Has A Quiet, Naturally Lite Office Space Leading To Your Walkout Terrace. The Primary Bedroom Features A Walk-In Closet & Overlooks Tranquil Landscaped Grounds. Enjoy Weekends At The Nearby Parks, Restaurants, Yorkdale Shopping Mall, 401 & Blocks Away From The Highly Anticipated Eglinton Lrt. This Is The Essence Of Opulent Condo-Townhouse Living And Within A Great Family Neighborhood. 1130 Briar Hill Ave Is The Essence Of Style & Comfort & Is A Must See Gem. Pictures From When Previously Occupied. **** EXTRAS **** Existing Stainless Steel Fridge, Electric Stove With Glass Cook Top, Built-In Microwave With Exhaust Fan, Built-In Dishwasher, Washer & Dryer, All Electrical Light Fixtures & Existing Window Coverings. One Underground Parking Space & Locker (id:50886)
Property Details
| MLS® Number | W11942591 |
| Property Type | Single Family |
| Community Name | Briar Hill-Belgravia |
| Amenities Near By | Park, Public Transit, Schools |
| Community Features | Pet Restrictions, Community Centre |
| Features | Carpet Free |
| Parking Space Total | 1 |
Building
| Bathroom Total | 2 |
| Bedrooms Above Ground | 2 |
| Bedrooms Total | 2 |
| Amenities | Party Room, Visitor Parking, Storage - Locker |
| Cooling Type | Central Air Conditioning |
| Exterior Finish | Brick, Stucco |
| Flooring Type | Laminate |
| Half Bath Total | 1 |
| Heating Fuel | Natural Gas |
| Heating Type | Forced Air |
| Stories Total | 3 |
| Size Interior | 1,000 - 1,199 Ft2 |
| Type | Row / Townhouse |
Parking
| Underground |
Land
| Acreage | No |
| Land Amenities | Park, Public Transit, Schools |
Rooms
| Level | Type | Length | Width | Dimensions |
|---|---|---|---|---|
| Second Level | Primary Bedroom | 3.3 m | 2.86 m | 3.3 m x 2.86 m |
| Second Level | Bedroom 2 | 2.97 m | 2.81 m | 2.97 m x 2.81 m |
| Third Level | Office | 2.91 m | 1.86 m | 2.91 m x 1.86 m |
| Main Level | Kitchen | 3.32 m | 3.1 m | 3.32 m x 3.1 m |
| Main Level | Living Room | 3.73 m | 3.48 m | 3.73 m x 3.48 m |
| Ground Level | Foyer | 1.44 m | 1.02 m | 1.44 m x 1.02 m |
Contact Us
Contact us for more information
Andrew J Coppola
Salesperson
(800) 622-9536
www.coppolagroup.ca/
55 St.clair Avenue West #255
Toronto, Ontario M4V 2Y7
(416) 921-1112
(416) 921-7424
www.centraltoronto.net/
Lauren Coppola
Salesperson
(416) 921-1112
www.coppolagroup.ca/
55 St.clair Avenue West #255
Toronto, Ontario M4V 2Y7
(416) 921-1112
(416) 921-7424
www.centraltoronto.net/




