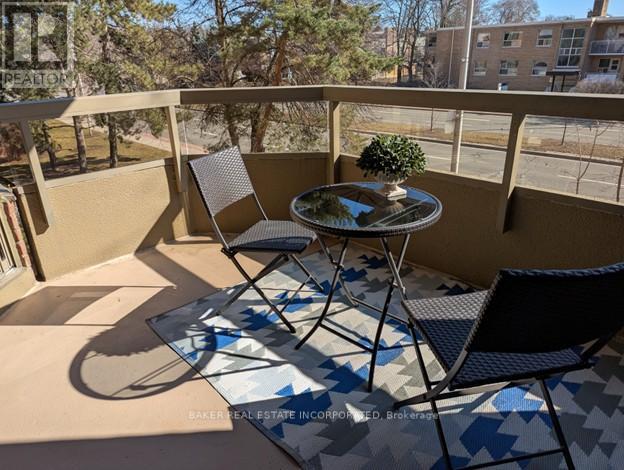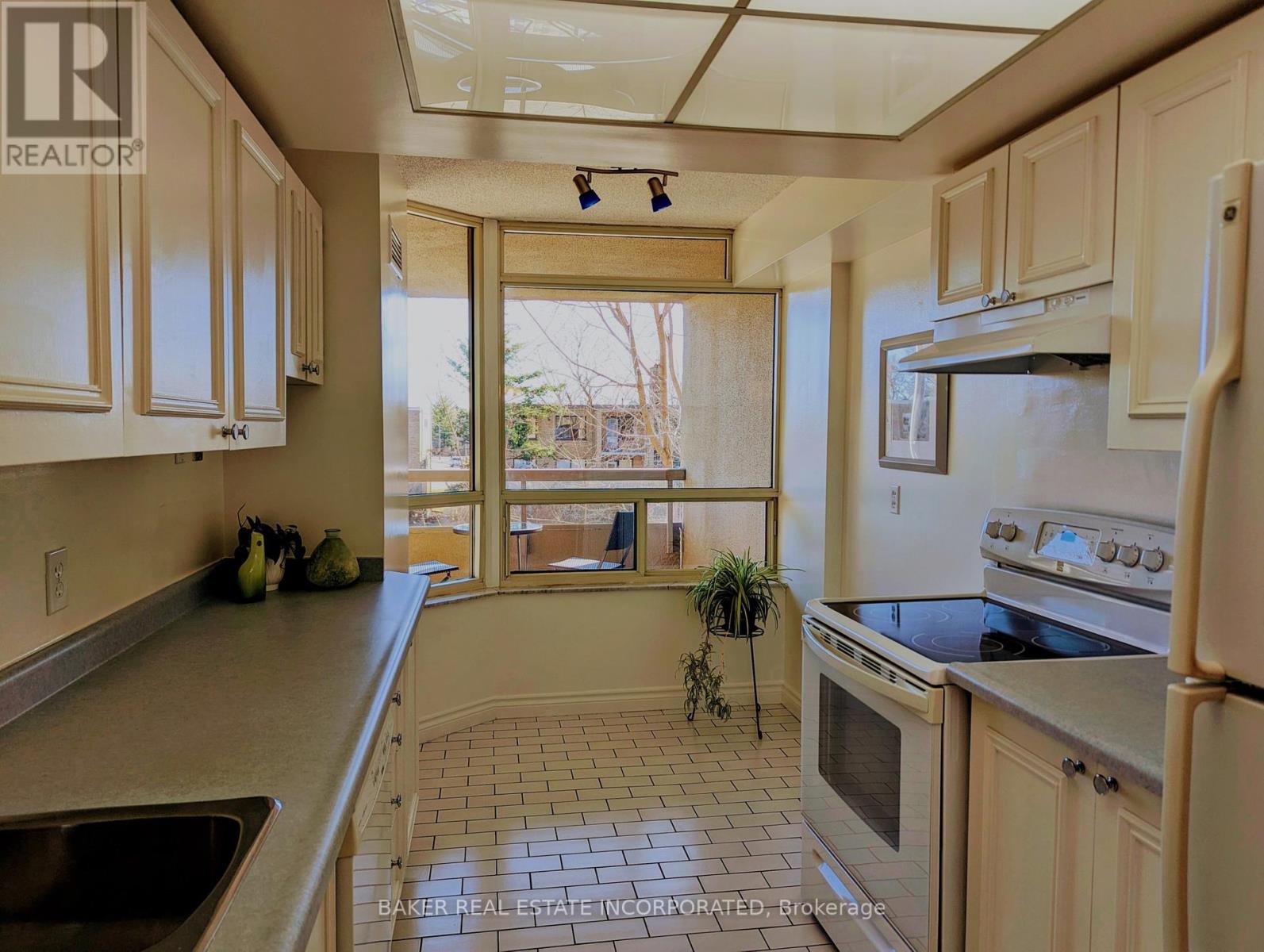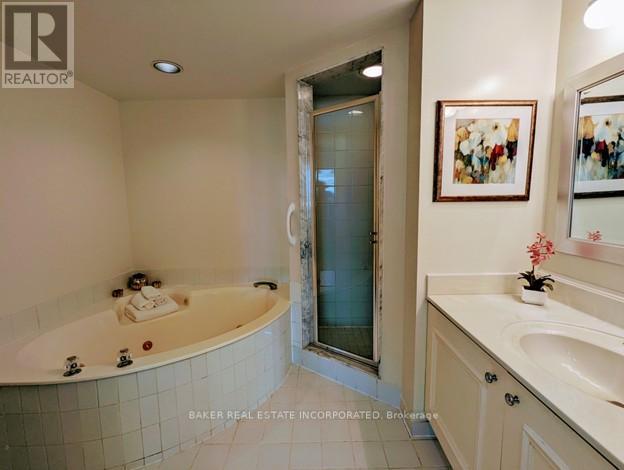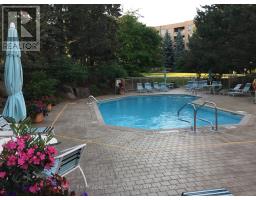308 - 1200 Don Mills Road Toronto, Ontario M3B 3N8
$718,000Maintenance, Heat, Common Area Maintenance, Electricity, Insurance, Water, Parking, Cable TV
$1,062.08 Monthly
Maintenance, Heat, Common Area Maintenance, Electricity, Insurance, Water, Parking, Cable TV
$1,062.08 MonthlyWindfield Terrace Welcomes You - A True Community! Don't Wait. Make It Your Home. Freshly Painted Living Space, 2 Bedrooms, 2 Bathrooms, White Shutters On Windows, Large Balcony, Room For A Table In The Kitchen Breakfast Nook, Just Steps to Shops at Don Mills With Eclectic Selections Of Restaurants And Movie Theatre. Quick Access To 404, 401 And Transit. All Inclusive Maintenance Including Bell Fibe TV/Internet, One Locker And One Parking Space In Underground Included, Lots of Visitor Parking. Fabulous Building Amenities, Healthy Reserve Fund, Car Wash, Gym, Sauna, Squash Courts, Out Door Pool Oasis And Lots Of Organized Activities. The Unit Is Just Waiting For Your Own Personal Touches. Condo Rules: No Smoking, No Pets, No Short Term Rentals (id:50886)
Property Details
| MLS® Number | C12062261 |
| Property Type | Single Family |
| Community Name | Banbury-Don Mills |
| Amenities Near By | Hospital, Park, Place Of Worship, Public Transit |
| Community Features | Pets Not Allowed, Community Centre |
| Features | Balcony, Carpet Free |
| Parking Space Total | 1 |
| Pool Type | Outdoor Pool |
| Structure | Squash & Raquet Court |
Building
| Bathroom Total | 2 |
| Bedrooms Above Ground | 2 |
| Bedrooms Total | 2 |
| Age | 31 To 50 Years |
| Amenities | Car Wash, Security/concierge, Exercise Centre, Visitor Parking, Fireplace(s), Storage - Locker |
| Appliances | All, Dishwasher, Dryer, Range, Stove, Washer, Window Coverings, Refrigerator |
| Cooling Type | Central Air Conditioning |
| Exterior Finish | Brick |
| Fireplace Present | Yes |
| Flooring Type | Laminate, Ceramic |
| Heating Fuel | Natural Gas |
| Heating Type | Forced Air |
| Size Interior | 1,000 - 1,199 Ft2 |
| Type | Apartment |
Parking
| Underground | |
| Garage |
Land
| Acreage | No |
| Land Amenities | Hospital, Park, Place Of Worship, Public Transit |
Rooms
| Level | Type | Length | Width | Dimensions |
|---|---|---|---|---|
| Flat | Living Room | 6.5 m | 3.4 m | 6.5 m x 3.4 m |
| Flat | Dining Room | 3.4 m | 3.6 m | 3.4 m x 3.6 m |
| Flat | Kitchen | 4.4 m | 2.4 m | 4.4 m x 2.4 m |
| Flat | Primary Bedroom | 4.6 m | 3.3 m | 4.6 m x 3.3 m |
| Flat | Bedroom 2 | 4.6 m | 2.8 m | 4.6 m x 2.8 m |
| Flat | Laundry Room | 2.5 m | 1.6 m | 2.5 m x 1.6 m |
Contact Us
Contact us for more information
Marie Greer
Salesperson
3080 Yonge St #3056
Toronto, Ontario M4N 3N1
(416) 923-4621
(416) 924-5321
www.baker-re.com





















































