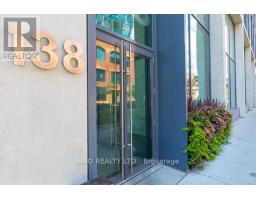308 - 138 Princess Street Toronto, Ontario M5A 0B1
$2,450 Monthly
Welcome To The Trendy East Lofts Boutique Building. This 1 Bedroom Plus Den, 1 Bathroom Unit Offers 655 Sqft Of Open Concept Living. 9"" Ceilings, Floor To Ceiling Windows, Exposed Duct Work, And Concrete Walls Give The Unit A Modern Industrial Feel. The Large Den Is Perfect For A Home Office. Just Steps To St. Lawrence Market, Distillery District, Financial District, George Brown, Restaurants And More. Walking Score Of 99 TTC just out front on King St. Transit Score Of 100. **** EXTRAS **** Stainless Steel Fridge, Microwave, Dishwasher, And Stove. Stackable Washer/Dryer. All Existing Electric Light Fixtures And Window Coverings. Hydro Plus Heat Pump Rental Of $34.95 + Hst Paid By Tenant (Water Included In Maint Fees). (id:50886)
Property Details
| MLS® Number | C11896581 |
| Property Type | Single Family |
| Community Name | Moss Park |
| CommunityFeatures | Pet Restrictions |
| Features | Balcony |
Building
| BathroomTotal | 1 |
| BedroomsAboveGround | 1 |
| BedroomsBelowGround | 1 |
| BedroomsTotal | 2 |
| Amenities | Party Room, Visitor Parking, Storage - Locker |
| ArchitecturalStyle | Loft |
| CoolingType | Central Air Conditioning |
| ExteriorFinish | Brick, Concrete |
| FlooringType | Hardwood |
| HeatingFuel | Natural Gas |
| HeatingType | Forced Air |
| SizeInterior | 599.9954 - 698.9943 Sqft |
| Type | Apartment |
Parking
| Underground |
Land
| Acreage | No |
Rooms
| Level | Type | Length | Width | Dimensions |
|---|---|---|---|---|
| Ground Level | Living Room | 5.36 m | 3.2 m | 5.36 m x 3.2 m |
| Ground Level | Dining Room | 5.36 m | 3.2 m | 5.36 m x 3.2 m |
| Ground Level | Kitchen | 2.44 m | 2.44 m | 2.44 m x 2.44 m |
| Ground Level | Primary Bedroom | 2.82 m | 2.92 m | 2.82 m x 2.92 m |
| Ground Level | Den | 2.77 m | 2.74 m | 2.77 m x 2.74 m |
| Ground Level | Bathroom | Measurements not available |
https://www.realtor.ca/real-estate/27745852/308-138-princess-street-toronto-moss-park-moss-park
Interested?
Contact us for more information
Darryl Flowers
Broker
276 Danforth Avenue
Toronto, Ontario M4K 1N6























