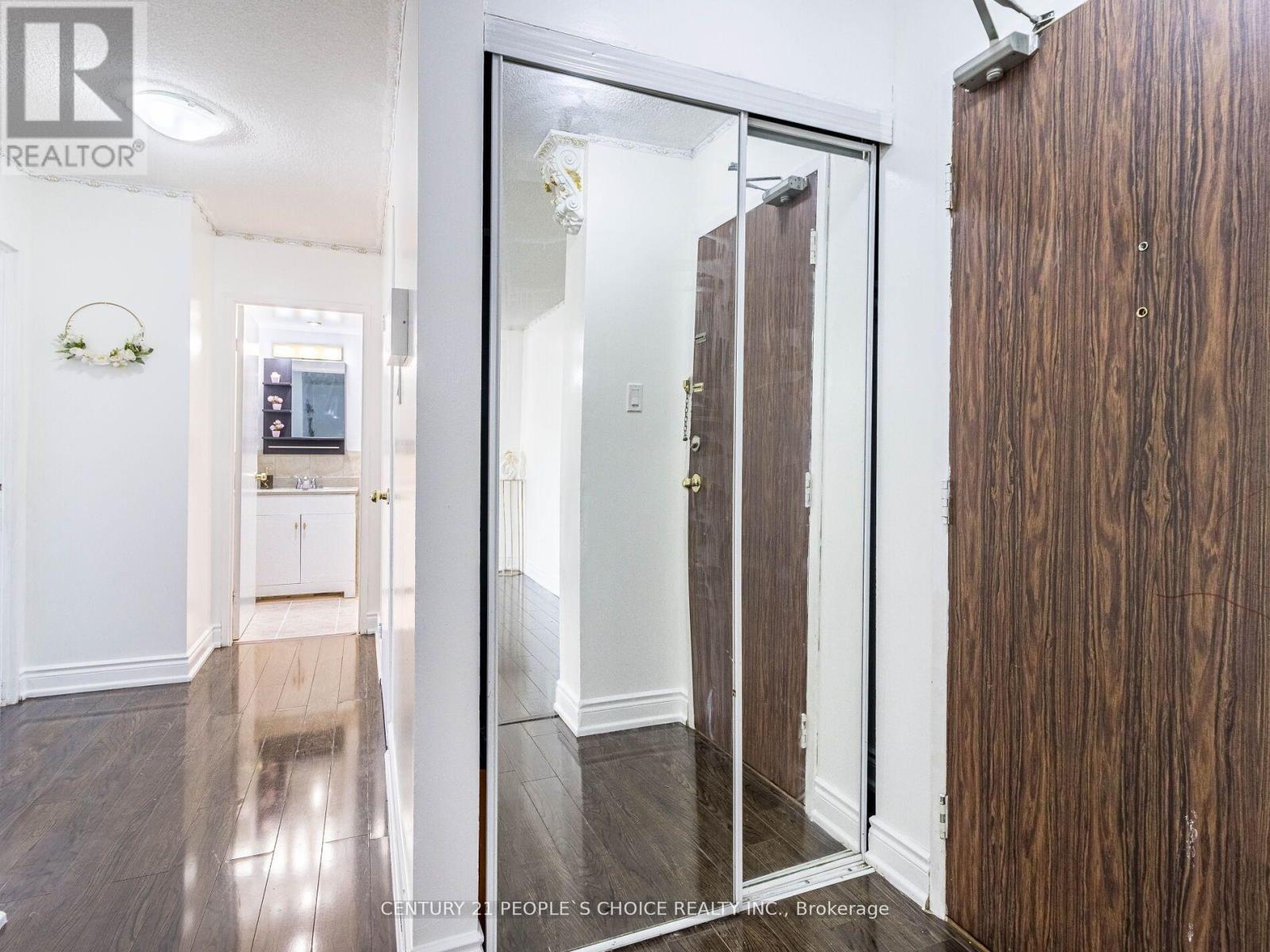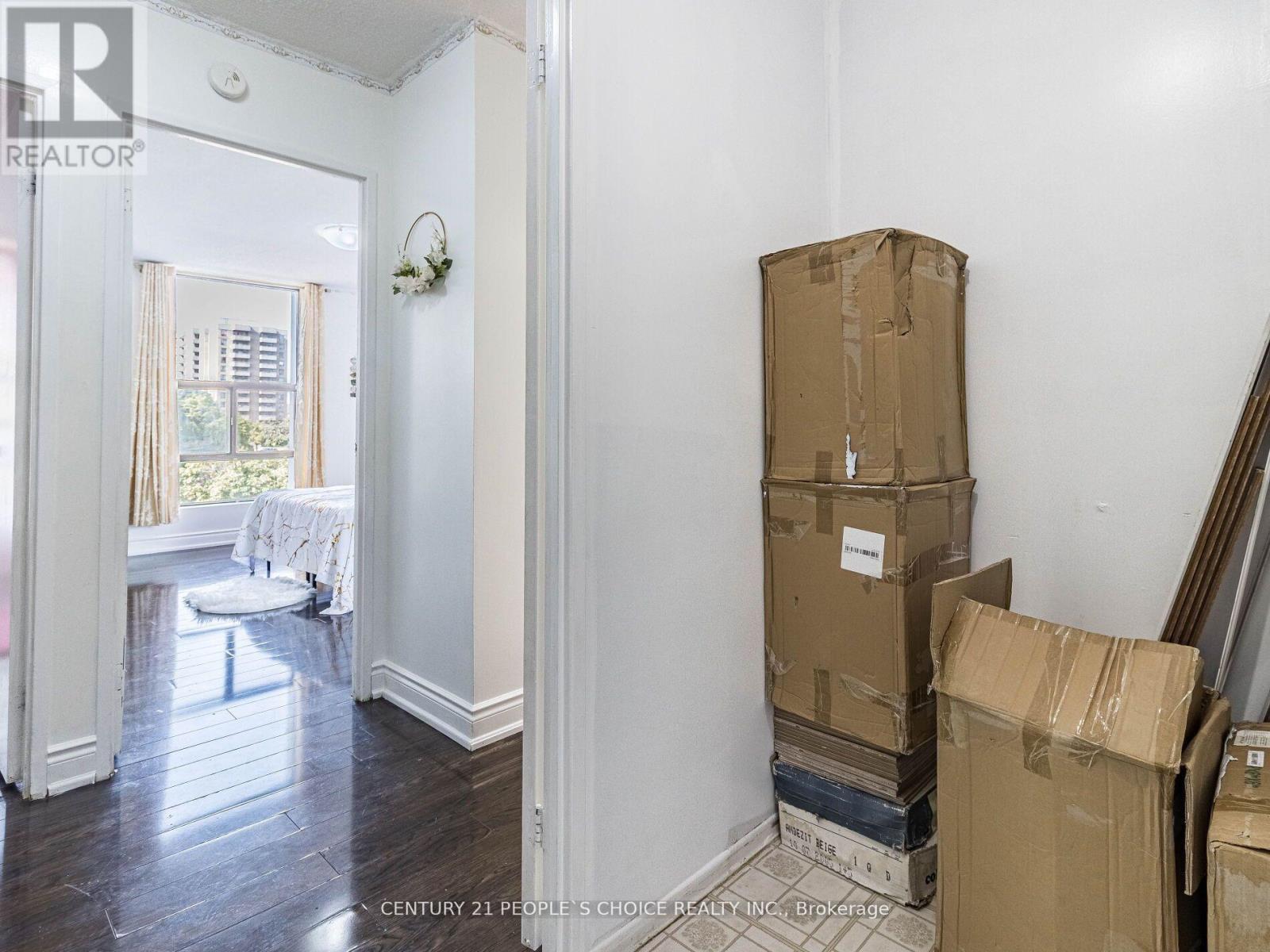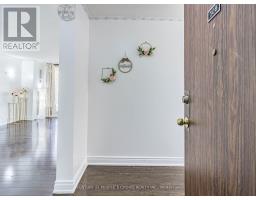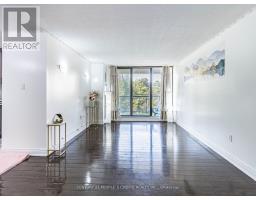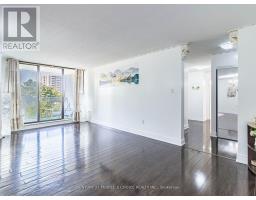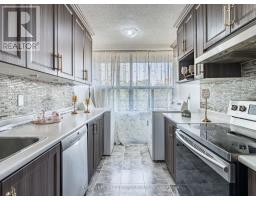308 - 17 Knightsbridge Road Brampton, Ontario L6T 3X9
$519,000Maintenance, Cable TV, Common Area Maintenance, Heat, Electricity, Insurance, Parking, Water
$750.41 Monthly
Maintenance, Cable TV, Common Area Maintenance, Heat, Electricity, Insurance, Parking, Water
$750.41 MonthlyThis fully upgraded and freshly painted 3-bedroom condo, featuring an open concept layout. kitchen boasts with stainless steel appliances, 4-piece bathroom . spacious dining and living areas that open up to a private balcony perfect for relaxing or entertaining. This bright and airy unit includes well-organized closets for ample storage and is located in a well-maintained building. You'll love the convenience of being close to Bramalea City Centre, parks, shopping malls, grocery stores (Metro, Rabba, Indian), schools, transit, and daycare facilities. Dont miss out on this exceptional opportunity to own a modern, spacious condo in a prime location! **** EXTRAS **** Fridge, stove, dishwasher, washer, dryer, convenient en-suite locker and 1 underground parking spot, lot of visitor parking! Utilities are included in condo fee (id:50886)
Property Details
| MLS® Number | W10414970 |
| Property Type | Single Family |
| Community Name | Queen Street Corridor |
| AmenitiesNearBy | Park, Public Transit, Schools |
| CommunityFeatures | Pet Restrictions, Community Centre |
| Features | Balcony |
| ParkingSpaceTotal | 1 |
| PoolType | Outdoor Pool |
Building
| BathroomTotal | 1 |
| BedroomsAboveGround | 3 |
| BedroomsTotal | 3 |
| Amenities | Party Room, Visitor Parking |
| CoolingType | Central Air Conditioning |
| ExteriorFinish | Concrete |
| FlooringType | Laminate, Ceramic |
| HeatingFuel | Natural Gas |
| HeatingType | Forced Air |
| SizeInterior | 999.992 - 1198.9898 Sqft |
| Type | Apartment |
Parking
| Underground |
Land
| Acreage | No |
| LandAmenities | Park, Public Transit, Schools |
Rooms
| Level | Type | Length | Width | Dimensions |
|---|---|---|---|---|
| Main Level | Living Room | 6.42 m | 3.39 m | 6.42 m x 3.39 m |
| Main Level | Dining Room | 3.62 m | 2.75 m | 3.62 m x 2.75 m |
| Main Level | Kitchen | 4.14 m | 2.33 m | 4.14 m x 2.33 m |
| Main Level | Primary Bedroom | 4.24 m | 3.35 m | 4.24 m x 3.35 m |
| Main Level | Bedroom 2 | 4.38 m | 3.27 m | 4.38 m x 3.27 m |
| Main Level | Bedroom 3 | 4.28 m | 2.75 m | 4.28 m x 2.75 m |
| Main Level | Storage | 1.45 m | 2.45 m | 1.45 m x 2.45 m |
Interested?
Contact us for more information
Sunil Kaushal
Broker
1780 Albion Road Unit 2 & 3
Toronto, Ontario M9V 1C1









