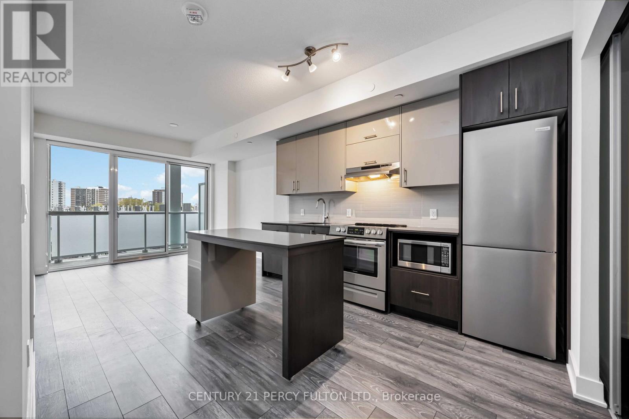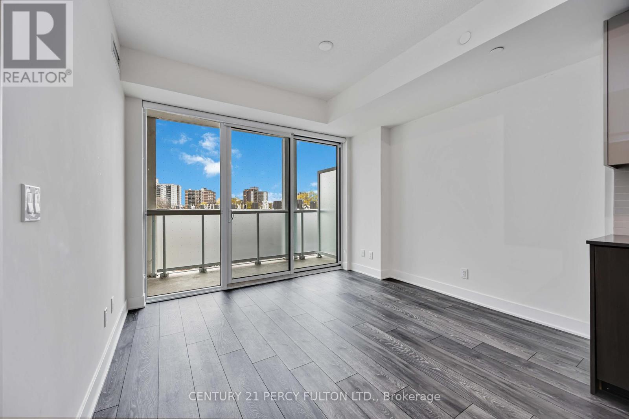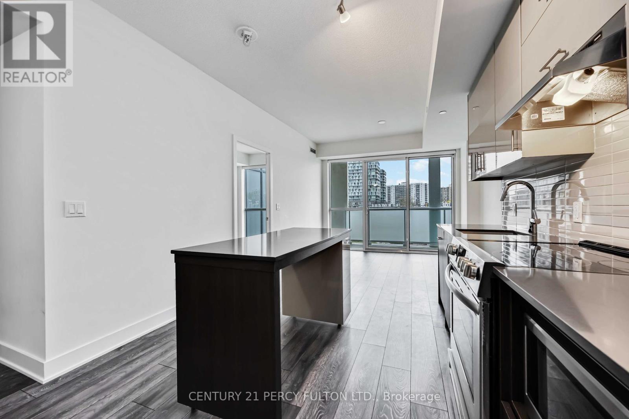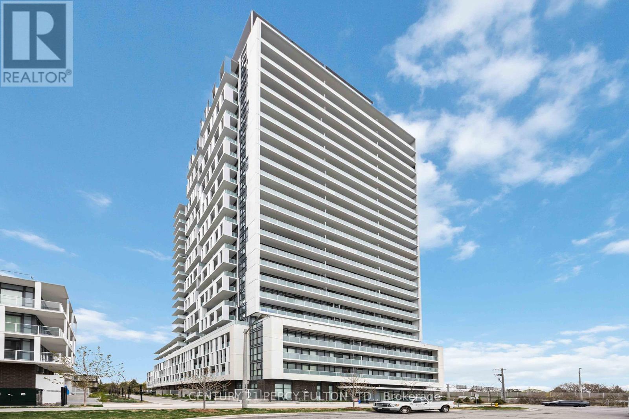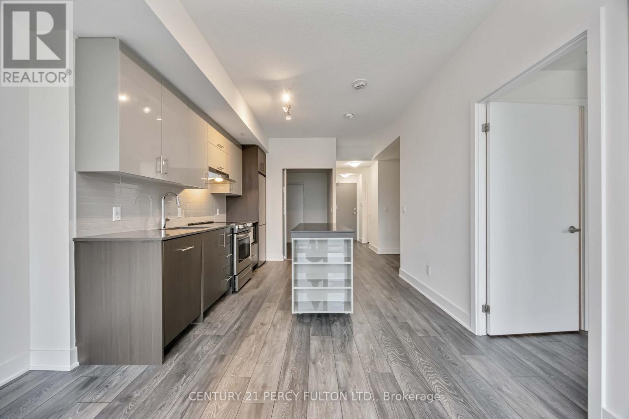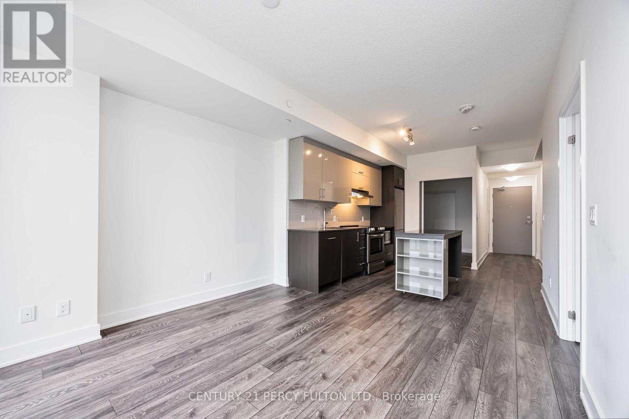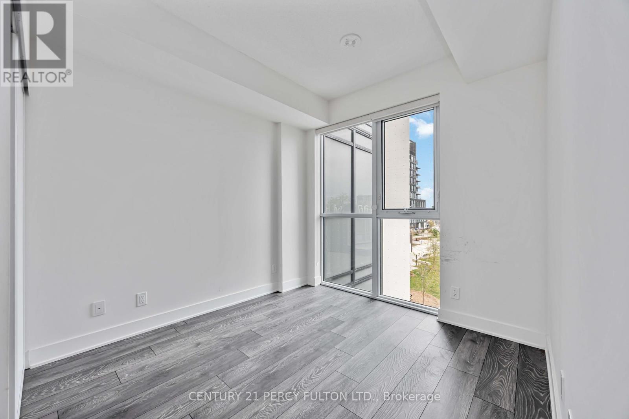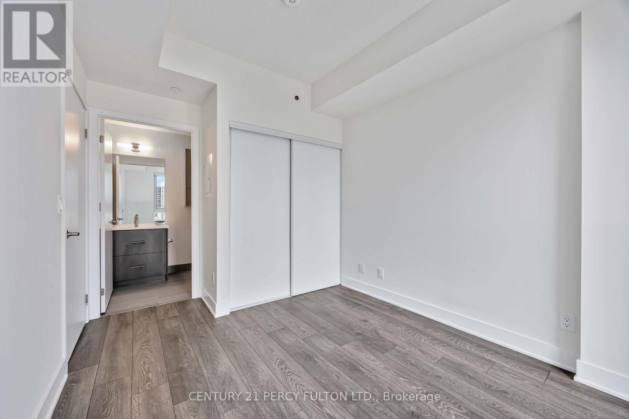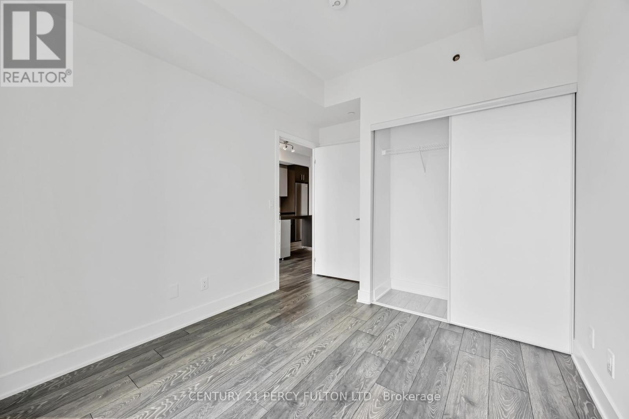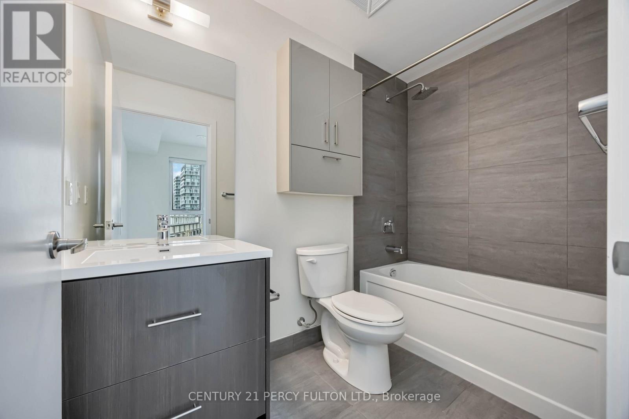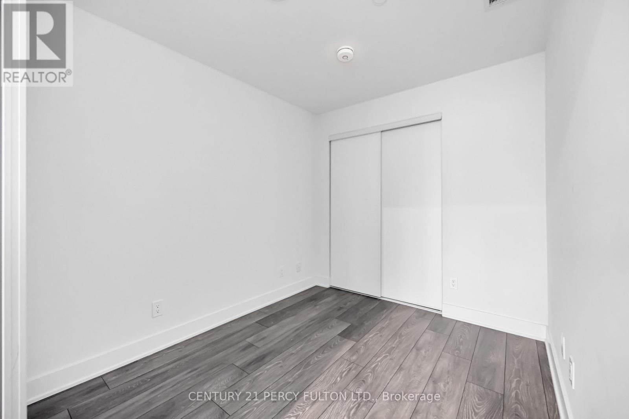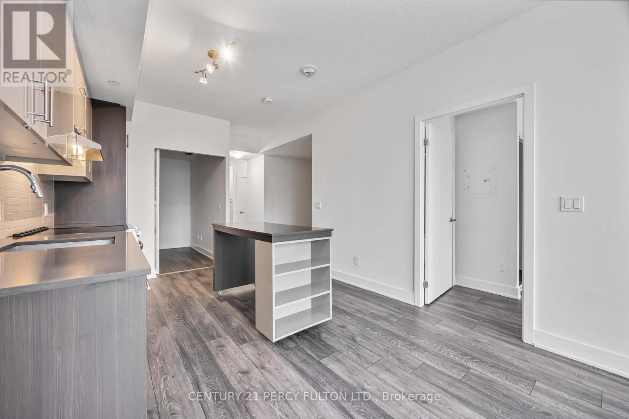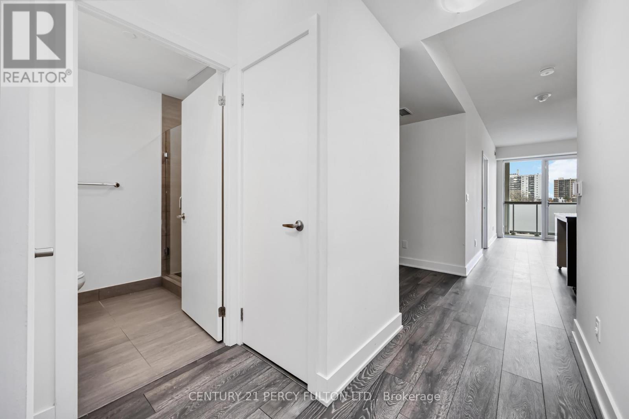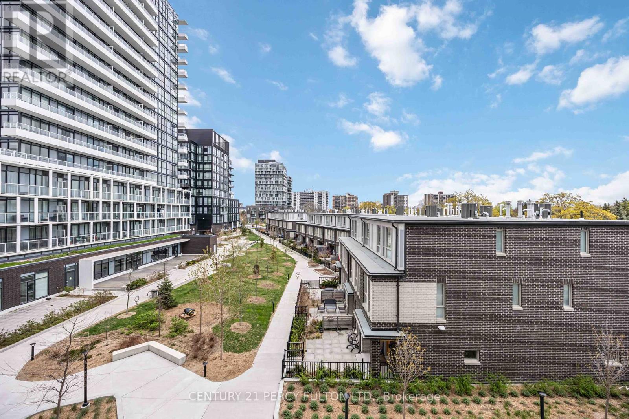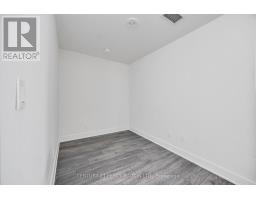308 - 188 Fairview Mall Drive Toronto, Ontario M2J 0H7
3 Bedroom
2 Bathroom
700 - 799 ft2
Central Air Conditioning
Forced Air
$3,050 Monthly
Welcome to the Verde! This 2 Bedroom + Den layout is situated in a quiet location facing the courtyard. Modern Finishes With Floor To ceiling Windows. Open concept living and kitchen space with island. Primary Bedroom with 3-Piece ensuite. Located across Fairview Mall, with direct access to Hwy404 and 401. Ttc Subway Station, Restaurants, Cineplex, Shoppers Drug Mart, T&T Supermarket, Pladium, Library And Many More! (id:50886)
Property Details
| MLS® Number | C12127559 |
| Property Type | Single Family |
| Community Name | Don Valley Village |
| Amenities Near By | Park, Public Transit, Schools |
| Community Features | Pet Restrictions, Community Centre |
| Features | Balcony, Carpet Free |
| Parking Space Total | 1 |
Building
| Bathroom Total | 2 |
| Bedrooms Above Ground | 2 |
| Bedrooms Below Ground | 1 |
| Bedrooms Total | 3 |
| Age | 0 To 5 Years |
| Amenities | Exercise Centre, Party Room, Visitor Parking |
| Appliances | Dishwasher, Dryer, Microwave, Stove, Washer, Window Coverings, Refrigerator |
| Cooling Type | Central Air Conditioning |
| Exterior Finish | Concrete |
| Flooring Type | Laminate |
| Heating Fuel | Natural Gas |
| Heating Type | Forced Air |
| Size Interior | 700 - 799 Ft2 |
| Type | Apartment |
Parking
| Underground | |
| Garage |
Land
| Acreage | No |
| Land Amenities | Park, Public Transit, Schools |
Rooms
| Level | Type | Length | Width | Dimensions |
|---|---|---|---|---|
| Main Level | Living Room | 2.49 m | 2.37 m | 2.49 m x 2.37 m |
| Main Level | Kitchen | 3.15 m | 2.4 m | 3.15 m x 2.4 m |
| Main Level | Primary Bedroom | 2.6 m | 2.4 m | 2.6 m x 2.4 m |
| Main Level | Bedroom 2 | 2.5 m | 2.23 m | 2.5 m x 2.23 m |
| Main Level | Den | 2.49 m | 1.82 m | 2.49 m x 1.82 m |
Contact Us
Contact us for more information
Clayton Leung
Salesperson
Century 21 Percy Fulton Ltd.
2911 Kennedy Road
Toronto, Ontario M1V 1S8
2911 Kennedy Road
Toronto, Ontario M1V 1S8
(416) 298-8200
(416) 298-6602
HTTP://www.c21percyfulton.com

