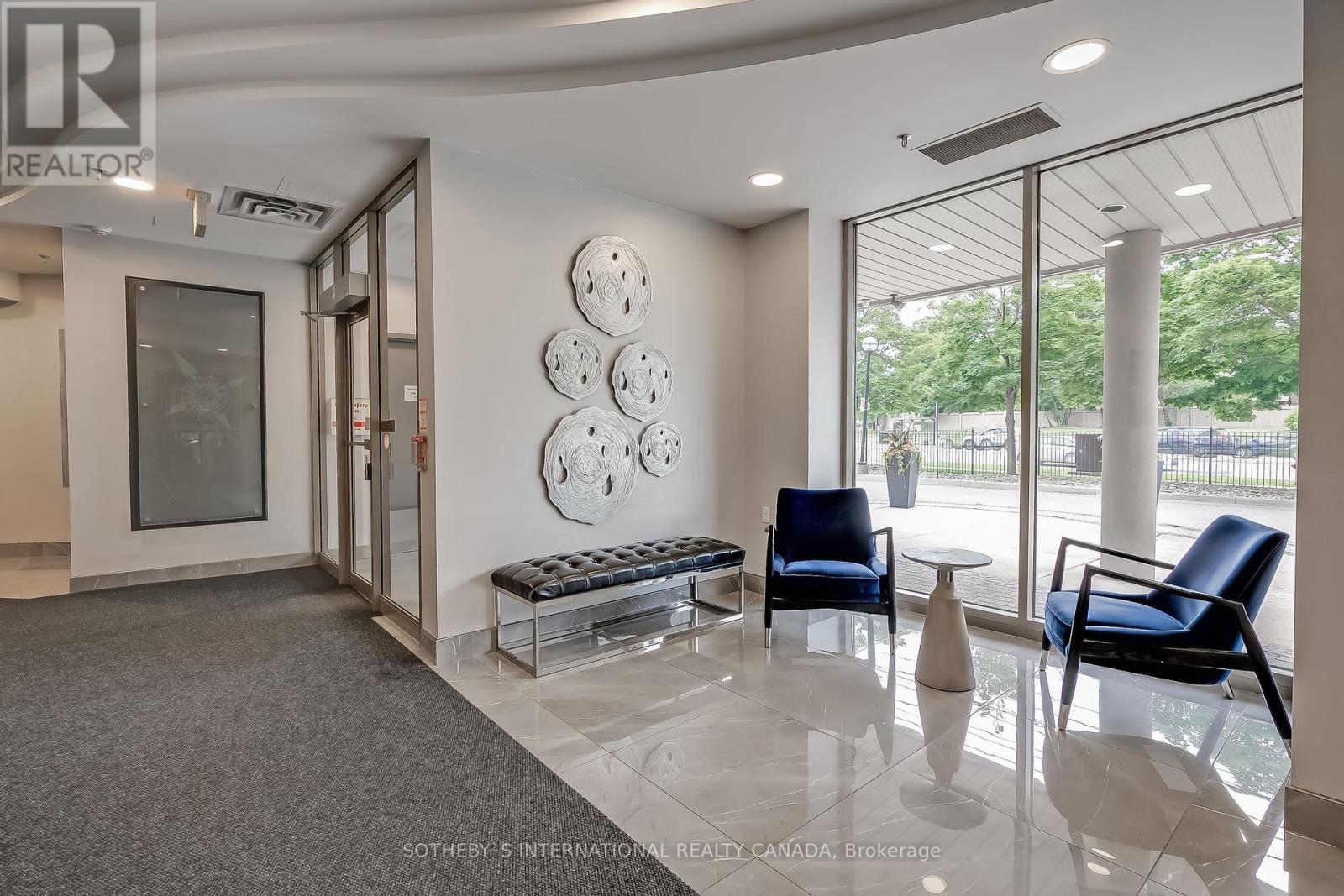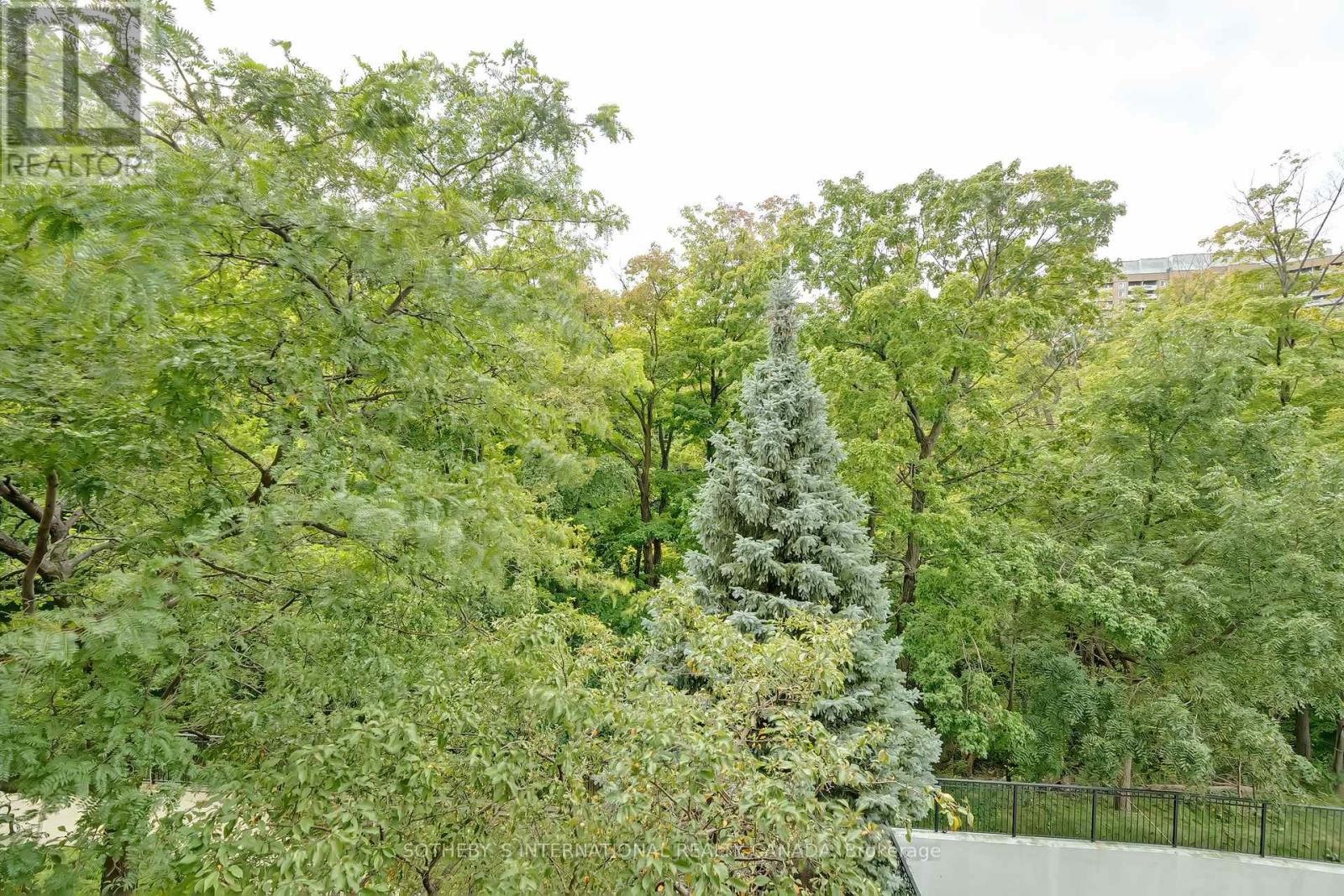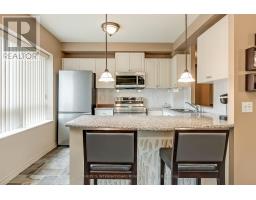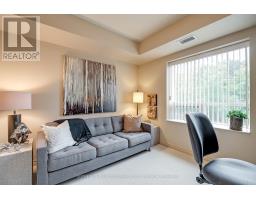308 - 200 Burnhamthorpe Road E Mississauga, Ontario L5A 4E8
$729,900Maintenance, Common Area Maintenance, Heat, Electricity, Insurance, Parking, Water
$1,008.38 Monthly
Maintenance, Common Area Maintenance, Heat, Electricity, Insurance, Parking, Water
$1,008.38 MonthlyIntroducing this stunning, sun-filled corner unit with breathtaking ravine views, offering almost 1300 sq ft of luxurious living space. This beautifully designed condo features 2 spacious bedrooms, each with its own upgraded 4-piece ensuite bathroom, and an additional powder room for guests. The primary bedroom boasts a large walk-in closet and a walk-in shower, providing a private retreat. Enjoy panoramic views through the expansive corner windows that flood the space with natural light. The open-concept kitchen is perfect for entertaining, seamlessly connecting to the spacious living room. With condo fees that cover heat, hydro, water, and air conditioning, this unit offers both style and convenience. Experience luxury living with designer finishes, ravine views, modern comforts and fabulous walking paths along the condo side and Cooksville Creek Trail. (id:50886)
Property Details
| MLS® Number | W9345562 |
| Property Type | Single Family |
| Community Name | Mississauga Valleys |
| AmenitiesNearBy | Park, Public Transit |
| CommunityFeatures | Pet Restrictions |
| Features | Wooded Area, Ravine, Conservation/green Belt, Balcony |
| ParkingSpaceTotal | 1 |
| PoolType | Outdoor Pool |
Building
| BathroomTotal | 3 |
| BedroomsAboveGround | 2 |
| BedroomsTotal | 2 |
| Amenities | Exercise Centre, Party Room, Visitor Parking, Storage - Locker |
| Appliances | Dishwasher, Dryer, Microwave, Refrigerator, Stove, Washer, Window Coverings |
| CoolingType | Central Air Conditioning |
| ExteriorFinish | Brick |
| FlooringType | Slate, Carpeted |
| HalfBathTotal | 1 |
| HeatingFuel | Natural Gas |
| HeatingType | Forced Air |
| SizeInterior | 1199.9898 - 1398.9887 Sqft |
| Type | Apartment |
Parking
| Underground |
Land
| Acreage | No |
| LandAmenities | Park, Public Transit |
| SurfaceWater | River/stream |
Rooms
| Level | Type | Length | Width | Dimensions |
|---|---|---|---|---|
| Main Level | Living Room | 7.66 m | 5.9 m | 7.66 m x 5.9 m |
| Main Level | Dining Room | 7.66 m | 5.9 m | 7.66 m x 5.9 m |
| Main Level | Kitchen | 3 m | 3 m | 3 m x 3 m |
| Main Level | Primary Bedroom | 5.9 m | 3.4 m | 5.9 m x 3.4 m |
| Main Level | Bedroom 2 | 3.3 m | 3 m | 3.3 m x 3 m |
Interested?
Contact us for more information
Brandon Matthew Horn
Broker
125 Lakeshore Rd E Ste 200
Oakville, Ontario L6J 1H3
Jason David Ingram
Salesperson
125 Lakeshore Rd E Ste 200
Oakville, Ontario L6J 1H3





















































