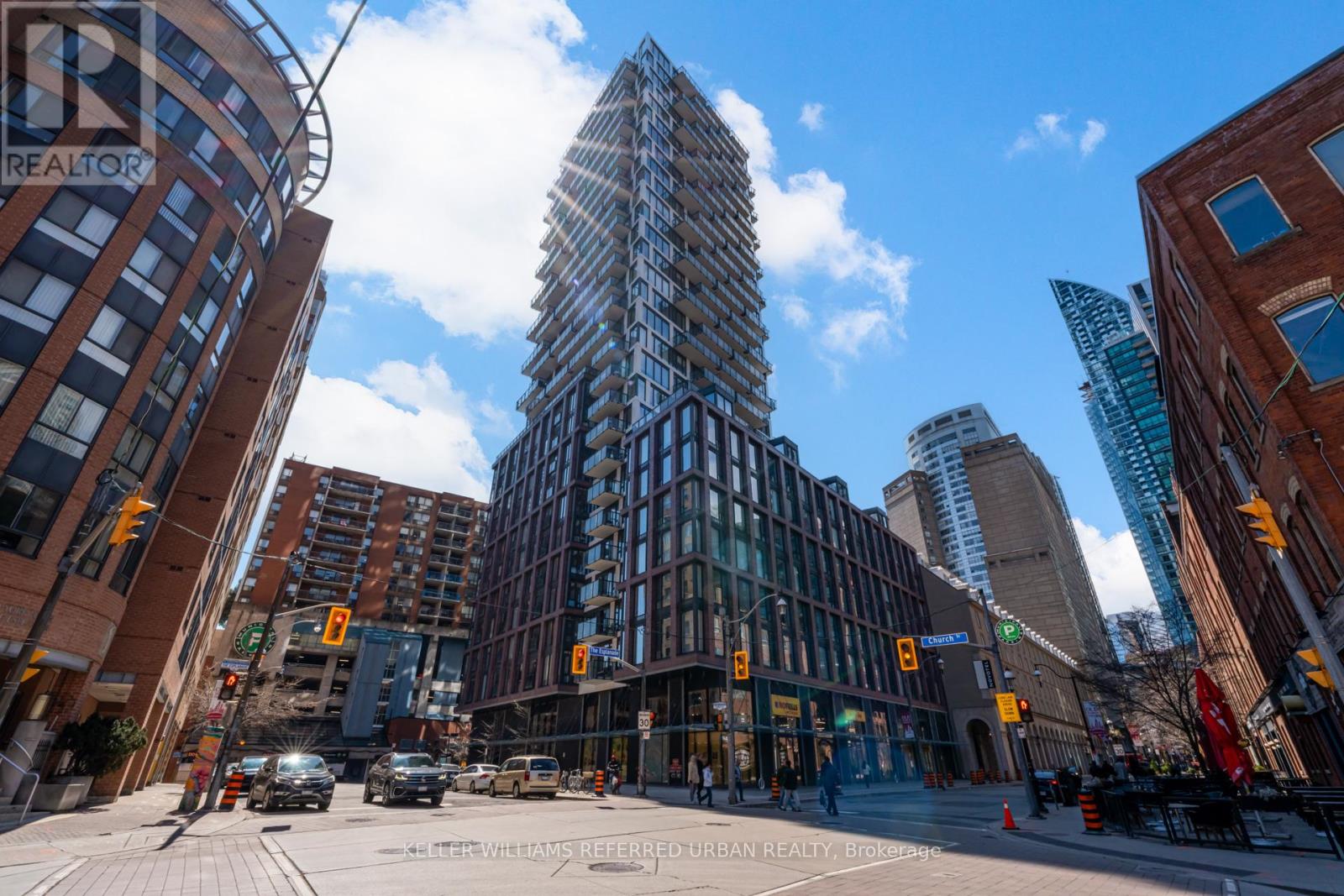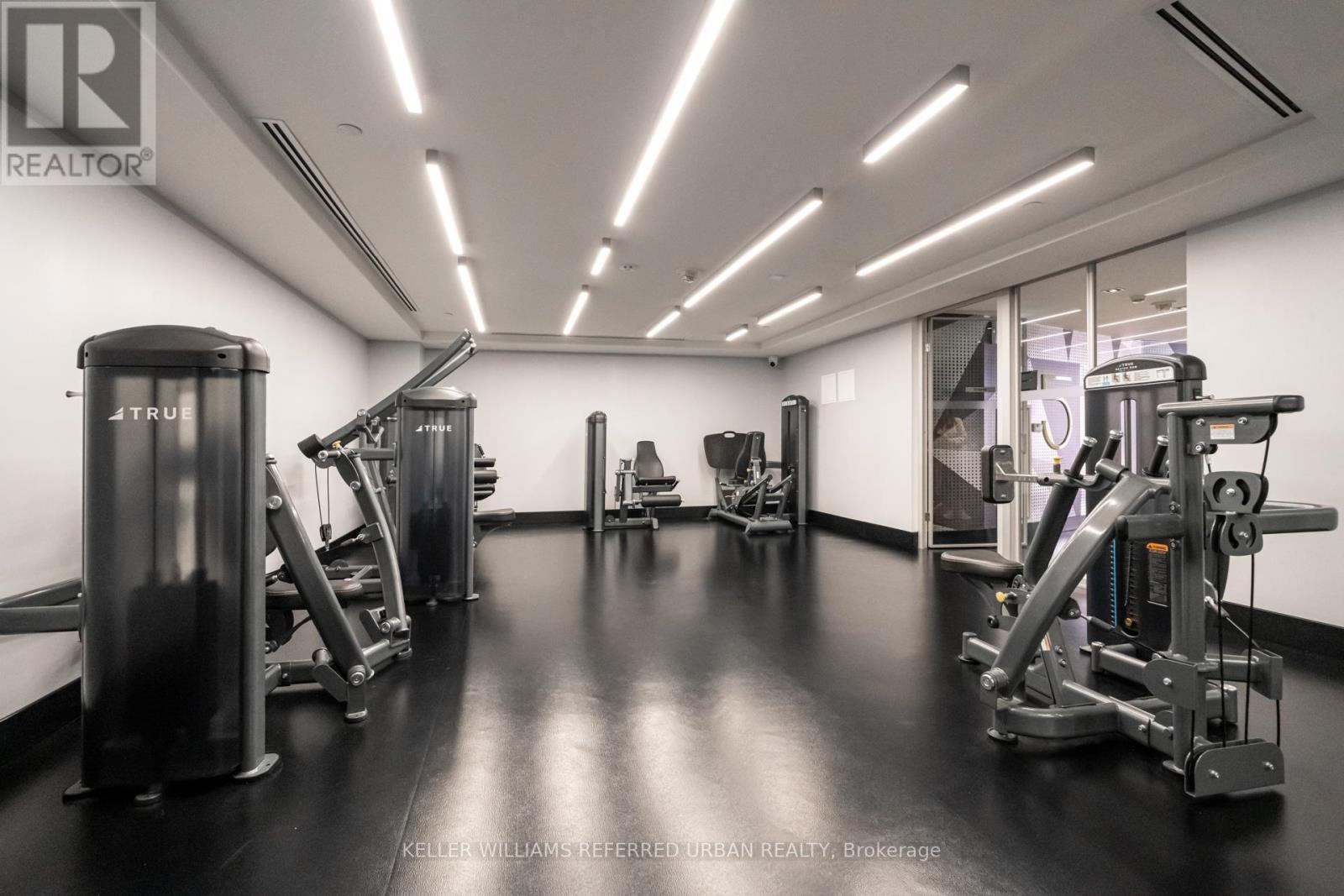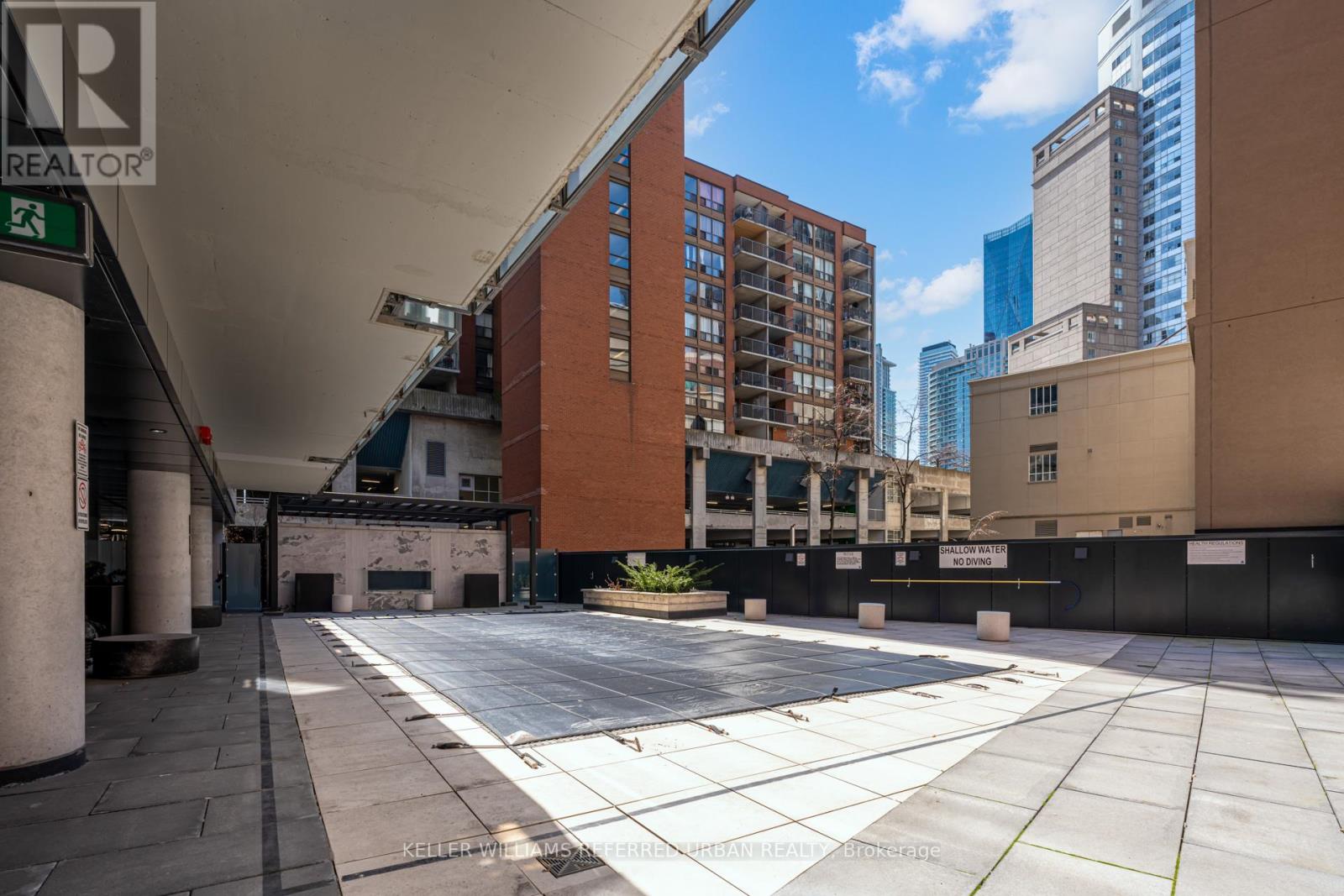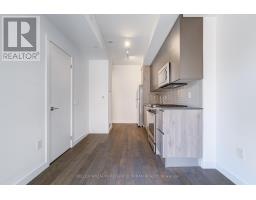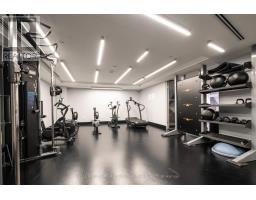308 - 2a Church Street Toronto, Ontario M5E 0E1
$2,150 Monthly
Welcome to Unit 308 at 75 on The Esplanade a sleek and well-designed 1-bedroom condo located in one of Toronto's most energetic and walkable neighbourhoods. This stylish suite features an open-concept kitchen with full-sized appliances including gas stove, quartz countertops, an under-mount sink, soft-close drawers, and modern cabinetry. Hardwood flooring throughout, and floor-to-ceiling windows with roller-blinds in both the living area and bedroom; offering views of the lively restaurants and pubs that line The Esplanade. The bedroom includes a double closet, and the contemporary 3-piece bathroom is finished with a spa-inspired rain shower and modern vanity. You'll also enjoy in-suite laundry, entry closet and a storage locker. With a Walk Score of 99, this location puts you in the heart of downtown. No Frills is right at the foot of the building, and you're just steps from St. Lawrence Market, Union Station, TTC, parks, shops, and some of the city's best dining and entertainment. Residents enjoy access to top-tier building amenities, including a 24/7 concierge, a fully equipped gym, yoga room, an outdoor pool, an outdoor patio with BBQs, a party/meeting room, dinner room. This is your chance to live in a modern condo surrounded by the best of downtown Toronto. (id:50886)
Property Details
| MLS® Number | C12073039 |
| Property Type | Single Family |
| Community Name | Waterfront Communities C8 |
| Amenities Near By | Park, Place Of Worship, Public Transit, Schools |
| Community Features | Pet Restrictions, Community Centre |
| Features | Carpet Free, In Suite Laundry |
| Structure | Patio(s) |
| View Type | City View |
Building
| Bathroom Total | 1 |
| Bedrooms Above Ground | 1 |
| Bedrooms Total | 1 |
| Age | 0 To 5 Years |
| Amenities | Security/concierge, Exercise Centre, Recreation Centre, Storage - Locker |
| Appliances | Barbeque, Dishwasher, Dryer, Microwave, Hood Fan, Stove, Washer, Refrigerator |
| Cooling Type | Central Air Conditioning |
| Exterior Finish | Brick |
| Fire Protection | Controlled Entry |
| Flooring Type | Hardwood, Tile |
| Heating Fuel | Natural Gas |
| Heating Type | Heat Pump |
| Type | Apartment |
Parking
| Underground | |
| Garage |
Land
| Acreage | No |
| Land Amenities | Park, Place Of Worship, Public Transit, Schools |
Rooms
| Level | Type | Length | Width | Dimensions |
|---|---|---|---|---|
| Flat | Living Room | 2.67 m | 1.91 m | 2.67 m x 1.91 m |
| Flat | Kitchen | 2.49 m | 3.66 m | 2.49 m x 3.66 m |
| Flat | Bedroom | 2.64 m | 2.26 m | 2.64 m x 2.26 m |
| Flat | Foyer | 1.17 m | 1.93 m | 1.17 m x 1.93 m |
| Flat | Bathroom | 2.41 m | 1.57 m | 2.41 m x 1.57 m |
Contact Us
Contact us for more information
Analia Peraza
Salesperson
www.i4realestate.ca/
www.facebook.com/AnaliaPerazaRealEstateGroup/
www.linkedin.com/in/analía-peraza-48109b61/
156 Duncan Mill Rd Unit 1
Toronto, Ontario M3B 3N2
(416) 572-1016
(416) 572-1017
www.whykwru.ca/
Jose Zamora
Salesperson
www.i4realestate.ca/
156 Duncan Mill Rd Unit 1
Toronto, Ontario M3B 3N2
(416) 572-1016
(416) 572-1017
www.whykwru.ca/

