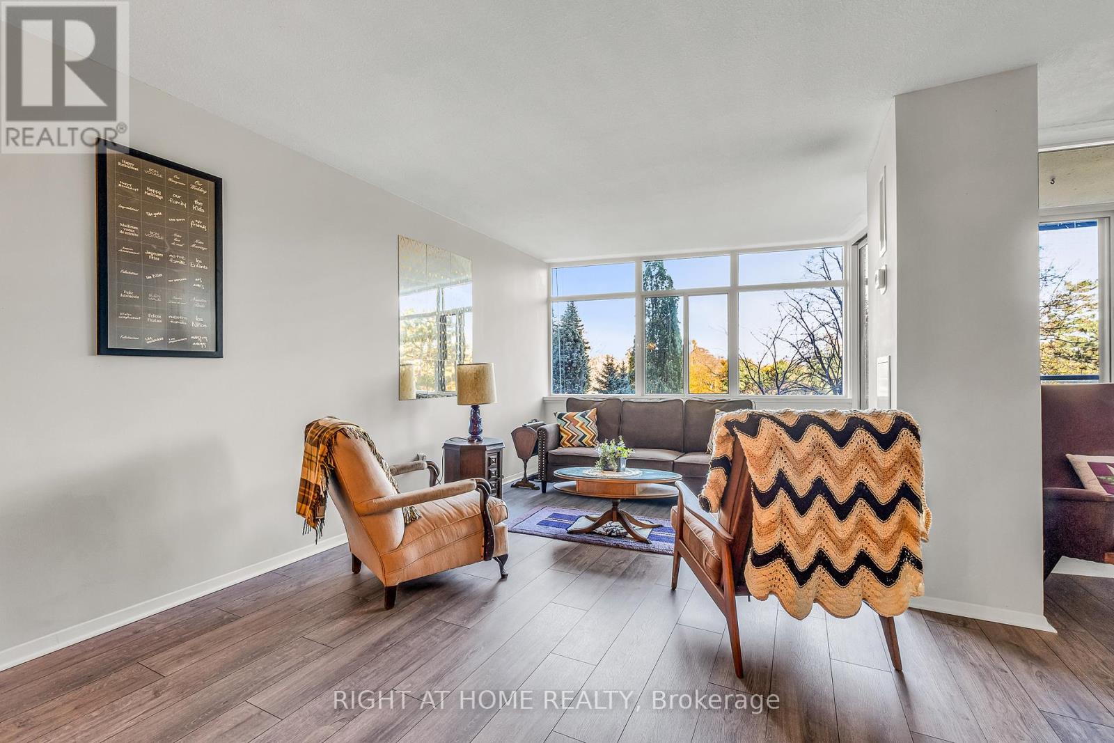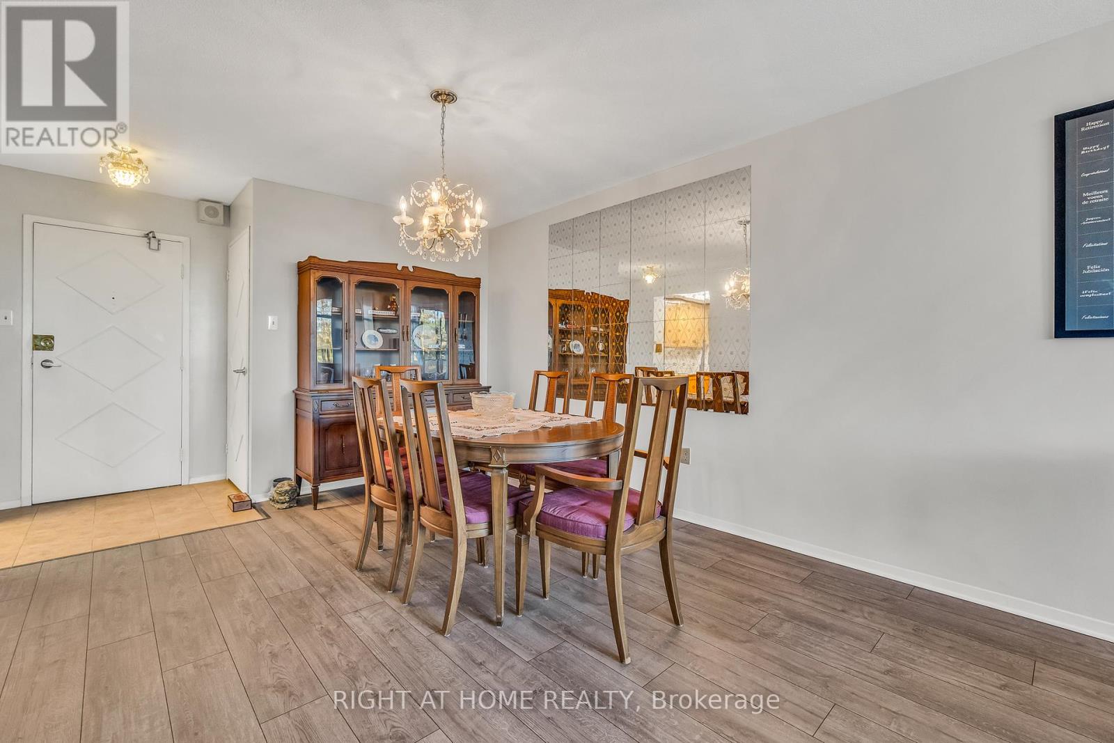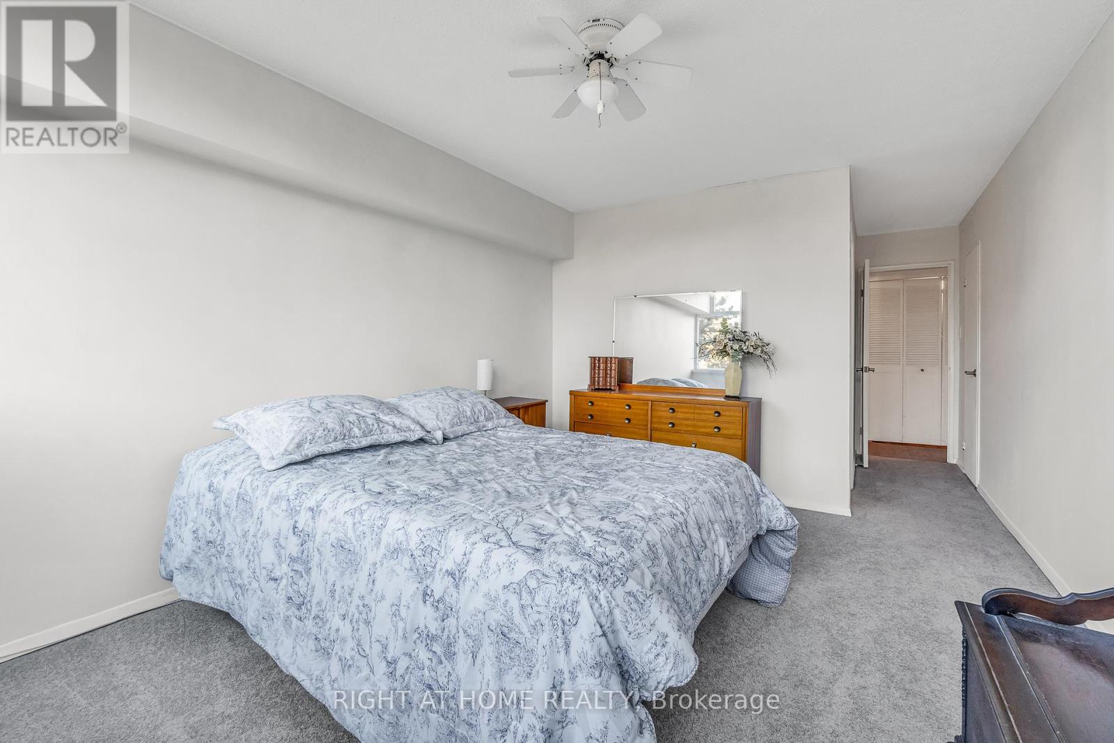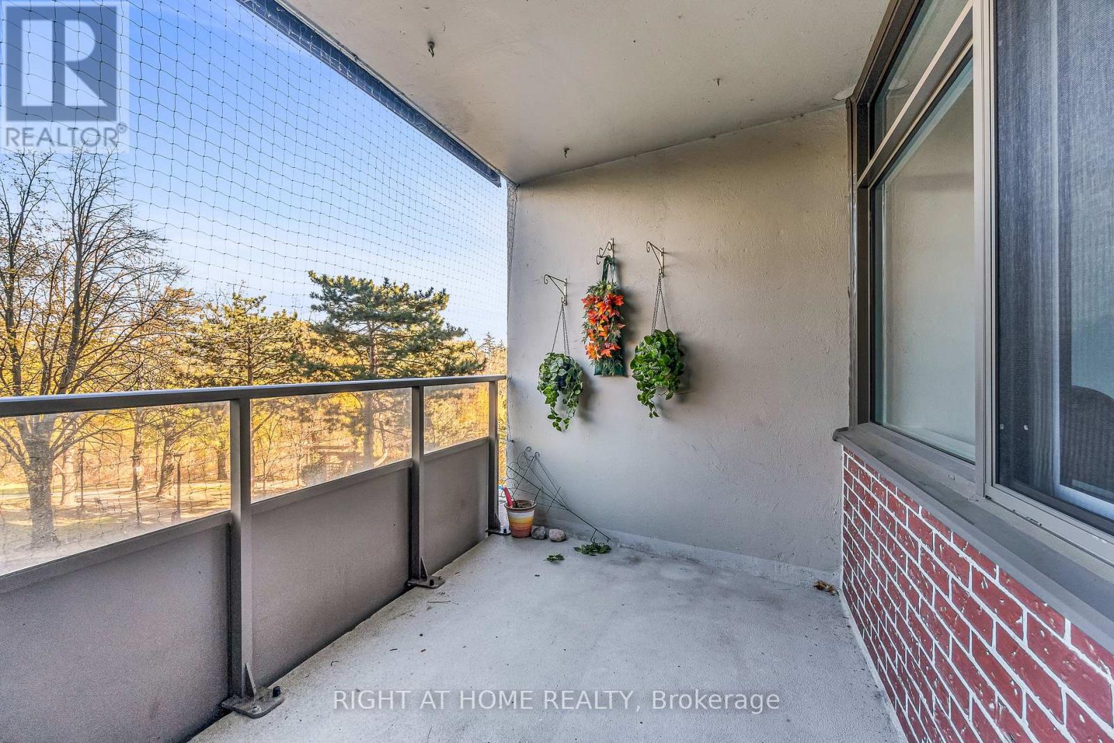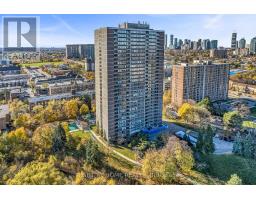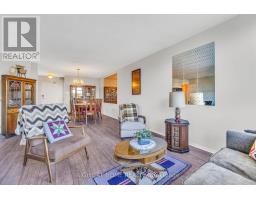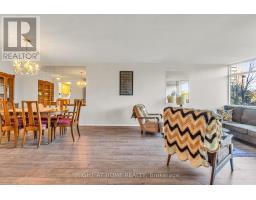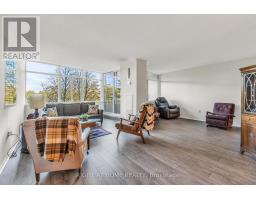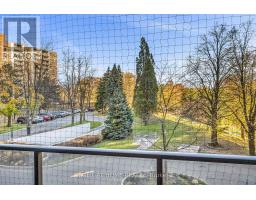308 - 3100 Kirwin Avenue E Mississauga, Ontario L5A 3S6
$564,900Maintenance, Heat, Electricity, Water, Cable TV, Common Area Maintenance, Insurance, Parking
$902.11 Monthly
Maintenance, Heat, Electricity, Water, Cable TV, Common Area Maintenance, Insurance, Parking
$902.11 MonthlyEnjoy the tranquillity of this unique building situated on 4.5 acres of rolling lawns, a creek, and mature trees. This spacious unit features 2 full baths, 2 spacious bedrooms and a den. The unit and building have undergone some major improvements and upgrades. In 2019, the elevators were replaced, in 2022, the balconies were replaced, in 2024 new windows were installed. The vinyl flooring and broadloom were installed inside the unit in 2023. The heat/AC units were replaced in 2022 and 2023. A new electric breaker panel was installed in 2024. With expansive parkland at your doorstep, enjoy the perfect mix of city living and natural beauty. Additional benefits include all utilities covered by the condo fee, including Rogers WiFi, internet and TV, proximity to the upcoming LRT, and the essential Cooksville GO Station. Plus, enjoy easy access to local transit and a variety of restaurants. (id:50886)
Property Details
| MLS® Number | W10424843 |
| Property Type | Single Family |
| Community Name | Cooksville |
| AmenitiesNearBy | Public Transit |
| CommunityFeatures | Pets Not Allowed, School Bus |
| Features | Wooded Area, Lighting, Balcony, In Suite Laundry |
| ParkingSpaceTotal | 1 |
| PoolType | Outdoor Pool |
| Structure | Tennis Court |
| ViewType | View |
Building
| BathroomTotal | 2 |
| BedroomsAboveGround | 2 |
| BedroomsTotal | 2 |
| Amenities | Recreation Centre, Party Room, Visitor Parking, Canopy |
| Appliances | Dryer, Microwave, Refrigerator, Stove, Washer |
| CoolingType | Central Air Conditioning |
| ExteriorFinish | Brick, Concrete |
| FlooringType | Vinyl, Carpeted |
| FoundationType | Concrete |
| HeatingFuel | Natural Gas |
| HeatingType | Forced Air |
| SizeInterior | 1199.9898 - 1398.9887 Sqft |
| Type | Apartment |
Parking
| Underground |
Land
| Acreage | No |
| LandAmenities | Public Transit |
| LandscapeFeatures | Landscaped, Lawn Sprinkler |
| SurfaceWater | River/stream |
| ZoningDescription | Residential |
Rooms
| Level | Type | Length | Width | Dimensions |
|---|---|---|---|---|
| Flat | Dining Room | 3.38 m | 2.77 m | 3.38 m x 2.77 m |
| Flat | Living Room | 5.76 m | 3.68 m | 5.76 m x 3.68 m |
| Flat | Kitchen | 4.84 m | 2.16 m | 4.84 m x 2.16 m |
| Flat | Den | 3.99 m | 2.68 m | 3.99 m x 2.68 m |
| Flat | Primary Bedroom | 4.48 m | 3.38 m | 4.48 m x 3.38 m |
| Flat | Bedroom 2 | 4.48 m | 2.8 m | 4.48 m x 2.8 m |
Interested?
Contact us for more information
Chris Nye
Salesperson
480 Eglinton Ave West
Mississauga, Ontario L5R 0G2






