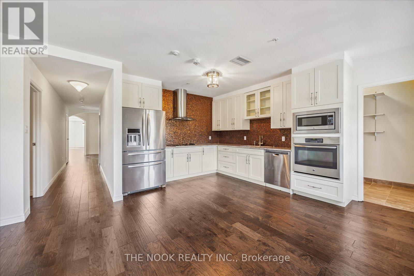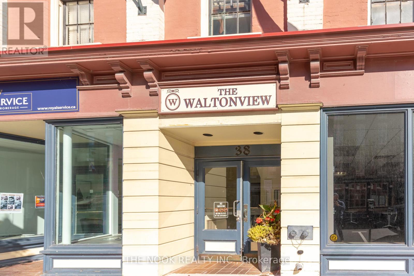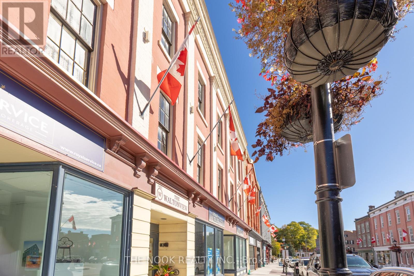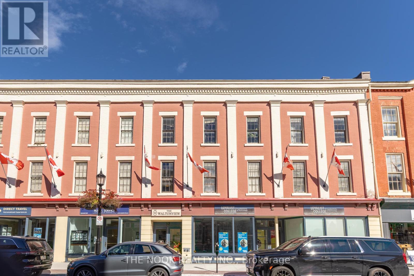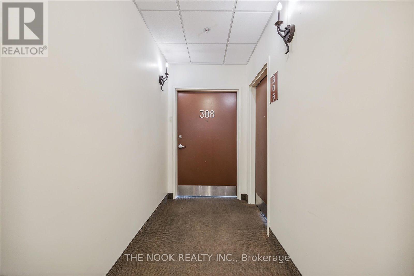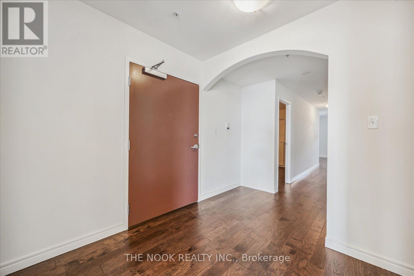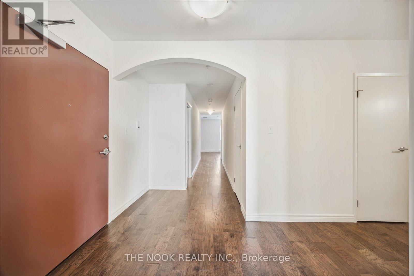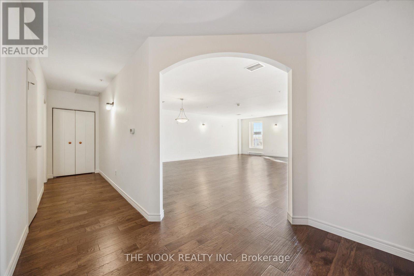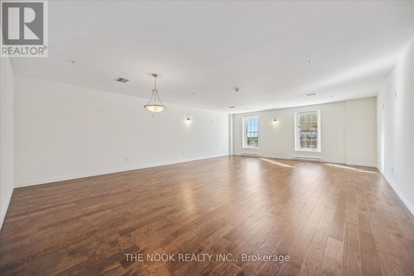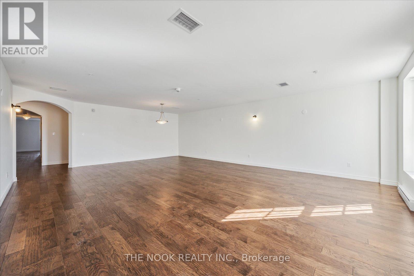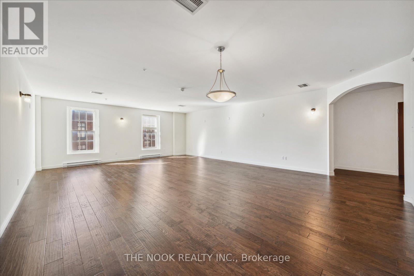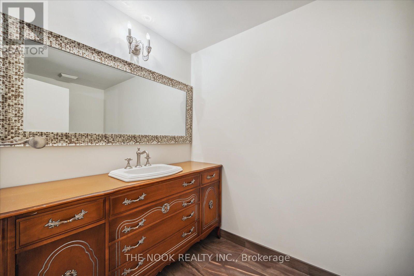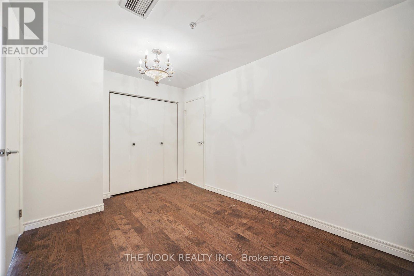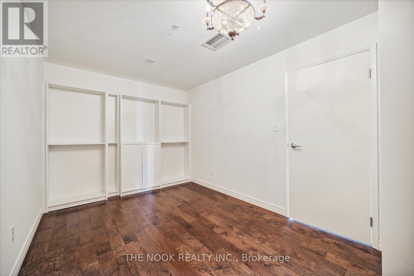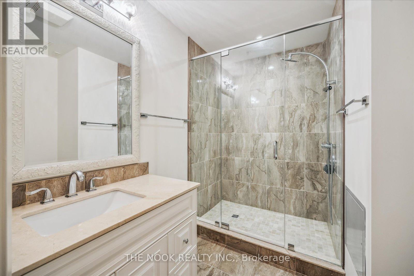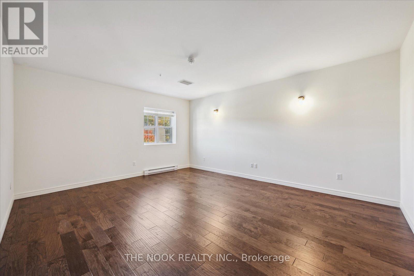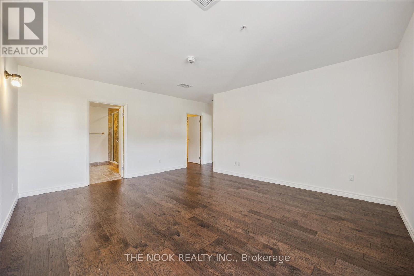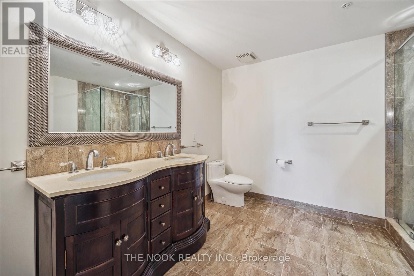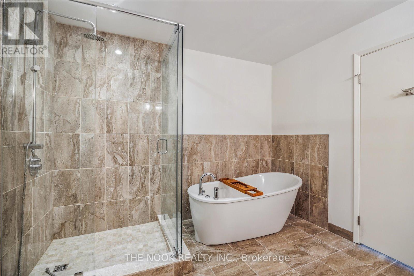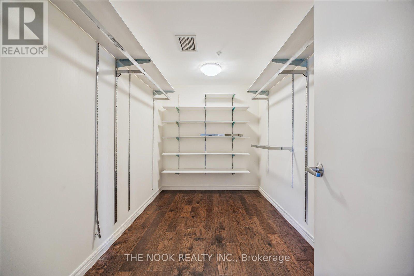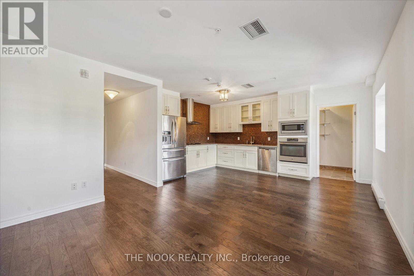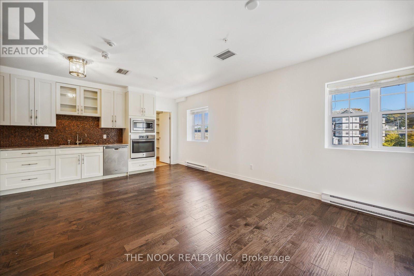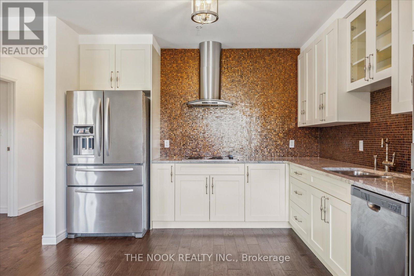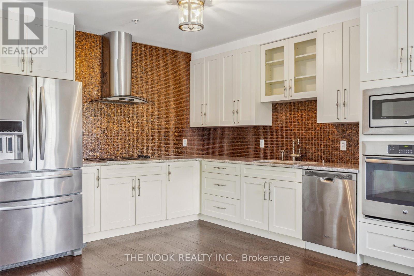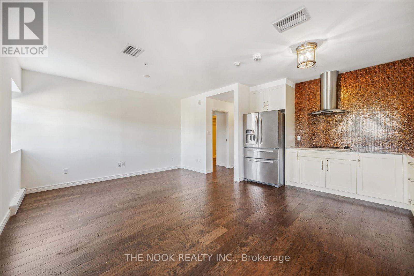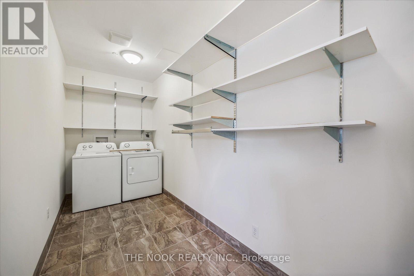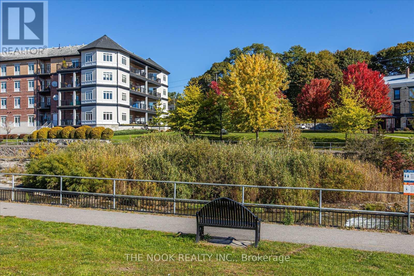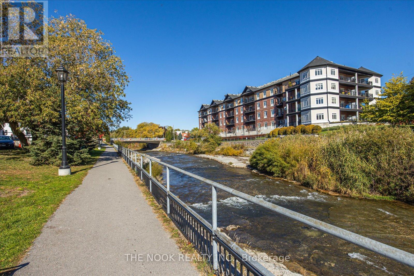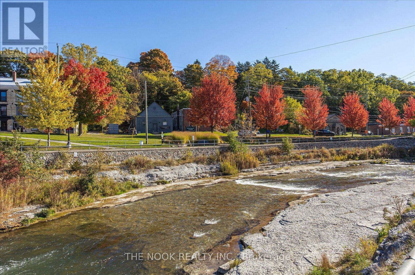308 - 38 Walton Street Port Hope, Ontario L1A 1N1
$2,900 Monthly
Welcome to 38 Walton Street, Unit 308, right in the heart of downtown Port Hope! Discover 1955 sq. ft. of bright, accessible living in this stunning, oversized apartment. From the moment you step through the expansive front entrance, youre greeted by an inviting layout that feels both open and refined. The spacious living room, featuring two windows overlooking Walton Street, offers endless potential for your personal touch and creativity. A convenient 2-piece bathroom completes the front end of the suite. Down the hall, youll find the first bedroom with its own 3-piece ensuite, perfect for guests or a home office. The primary suite is an absolute retreat, complete with a walk-in closet, and a 4-piece ensuite featuring a soaker tub and walk-in shower for a true spa-like experience. The kitchen and dining area are a dream come true for anyone who loves to cook or entertain. Large windows frame serene views of the Ganaraska River, creating the perfect backdrop for everyday living. Outfitted with stainless steel appliances, including a built-in oven and microwave, dishwasher, and countertop stove with hood range, this space blends function and elegance. A pantry with in-unit laundry adds even more storage and convenience. Set in one of Port Hopes most charming and walkable locations, youre steps away from local cafs, boutique shops, restaurants, and the beach, with the 401 just minutes away for easy commuting. This unit truly captures the best of downtown living, offering both comfort and character in one extraordinary package. Tenant pays hydro, gas, water, and tenant insurance. (id:50886)
Property Details
| MLS® Number | X12465554 |
| Property Type | Single Family |
| Community Name | Port Hope |
| Amenities Near By | Beach, Public Transit |
| Community Features | School Bus |
| Features | Lighting, Wheelchair Access, Carpet Free, In Suite Laundry |
| Parking Space Total | 1 |
| View Type | River View |
Building
| Bathroom Total | 3 |
| Bedrooms Above Ground | 2 |
| Bedrooms Total | 2 |
| Amenities | Separate Heating Controls |
| Appliances | Water Heater, Intercom, Range, Oven - Built-in, Dishwasher, Dryer, Microwave, Oven, Refrigerator |
| Basement Type | None |
| Cooling Type | Central Air Conditioning |
| Exterior Finish | Brick |
| Fire Protection | Controlled Entry, Smoke Detectors |
| Foundation Type | Unknown |
| Half Bath Total | 1 |
| Heating Fuel | Natural Gas |
| Heating Type | Forced Air |
| Size Interior | 1,500 - 2,000 Ft2 |
| Type | Other |
| Utility Water | Municipal Water |
Parking
| No Garage |
Land
| Acreage | No |
| Land Amenities | Beach, Public Transit |
| Surface Water | River/stream |
Rooms
| Level | Type | Length | Width | Dimensions |
|---|---|---|---|---|
| Main Level | Living Room | 6.31 m | 8.78 m | 6.31 m x 8.78 m |
| Main Level | Bathroom | 3.22 m | 1.68 m | 3.22 m x 1.68 m |
| Main Level | Bedroom | 2.73 m | 4.25 m | 2.73 m x 4.25 m |
| Main Level | Bathroom | 2.37 m | 2.59 m | 2.37 m x 2.59 m |
| Main Level | Primary Bedroom | 4.29 m | 5.23 m | 4.29 m x 5.23 m |
| Main Level | Bathroom | 3.06 m | 3.32 m | 3.06 m x 3.32 m |
| Main Level | Kitchen | 3.5 m | 5 m | 3.5 m x 5 m |
| Main Level | Dining Room | 3.38 m | 3.89 m | 3.38 m x 3.89 m |
| Main Level | Pantry | 2.23 m | 3.6 m | 2.23 m x 3.6 m |
https://www.realtor.ca/real-estate/28996152/308-38-walton-street-port-hope-port-hope
Contact Us
Contact us for more information
Tina Abernethy
Salesperson
www.tinaabernethy.com/
www.facebook.com/TinaAbernethyRealEstate/?ref=hl
twitter.com/?utm_source=bing&utm_medium=cpc&utm_term=twitter&utm_content=Twitter&utm_campaig
www.linkedin.com/in/tina-abernethy-12197692?trk=nav_responsive_tab_profile
185 Church Street
Bowmanville, Ontario L1C 1T8
(905) 419-8833
(877) 210-5504
www.thenookrealty.com/
Owen Mcguirk
Salesperson
185 Church Street
Bowmanville, Ontario L1C 1T8
(905) 419-8833
(877) 210-5504
www.thenookrealty.com/

