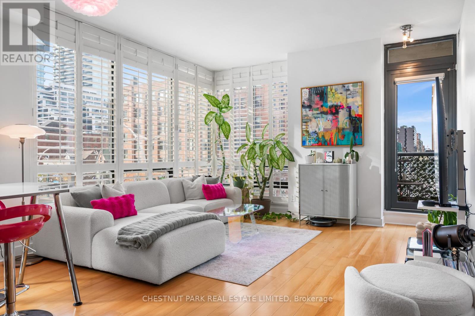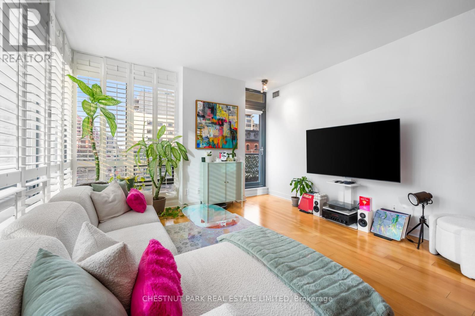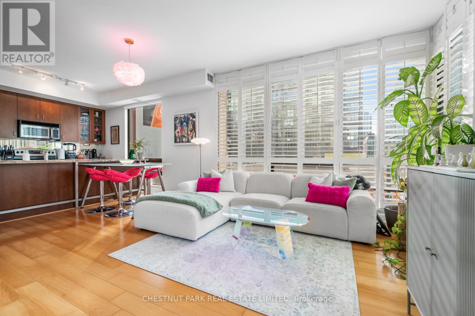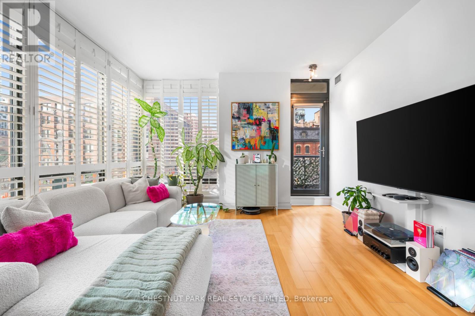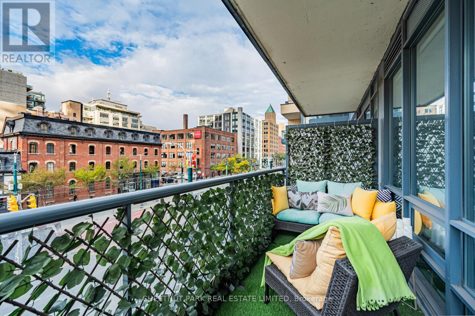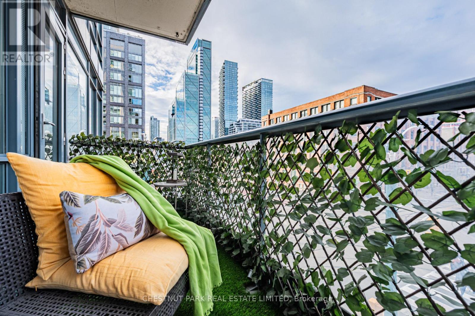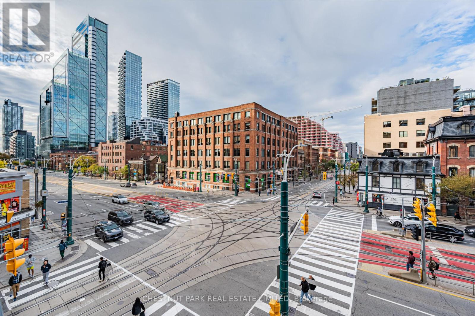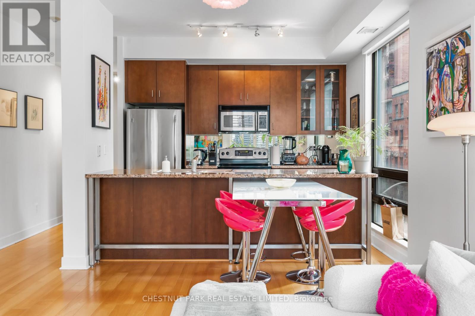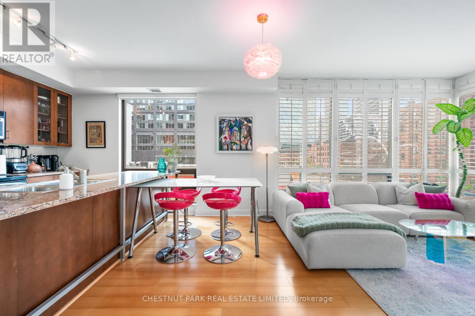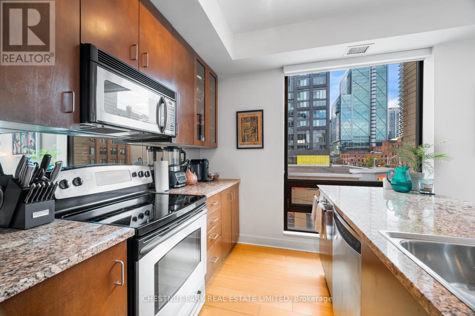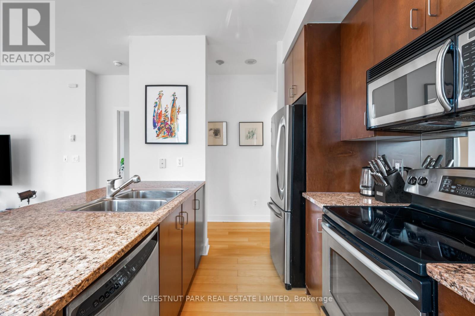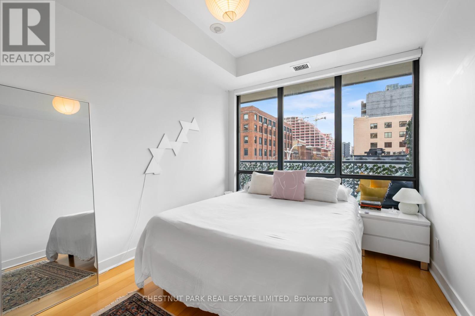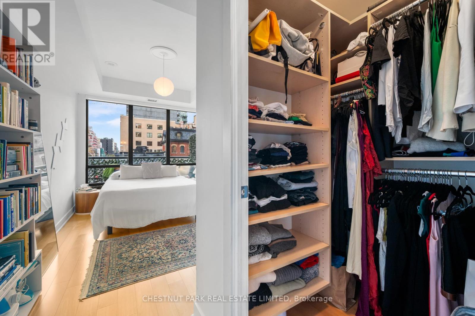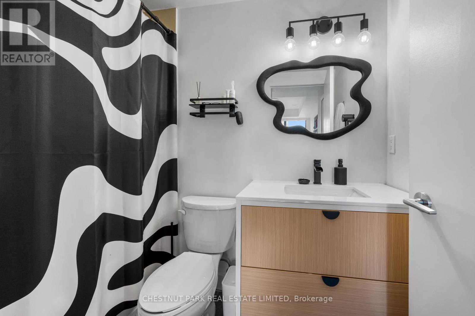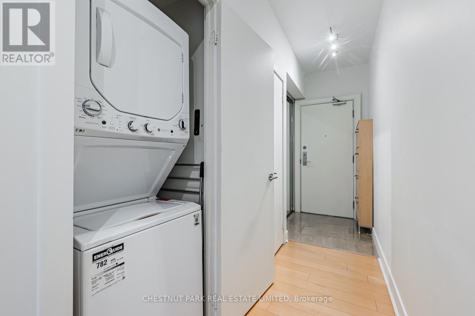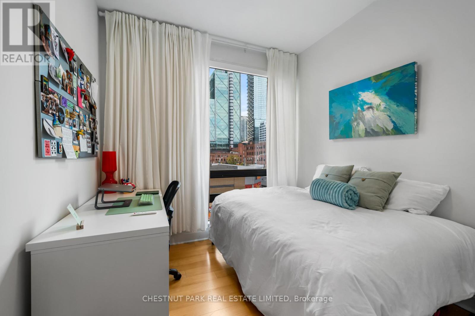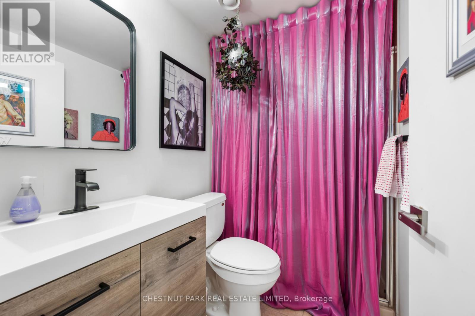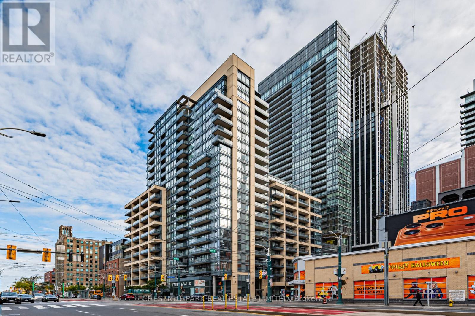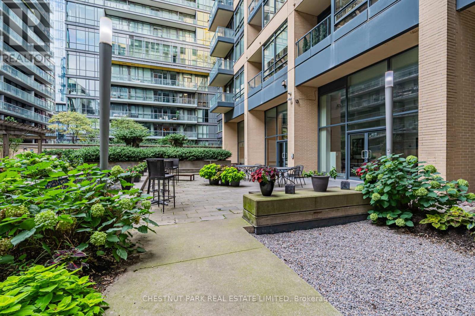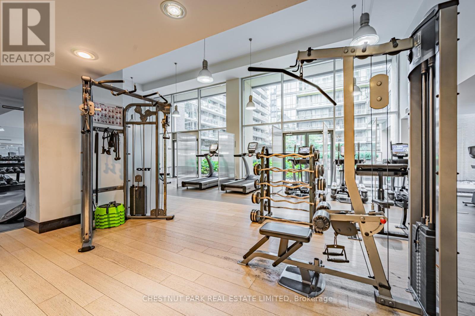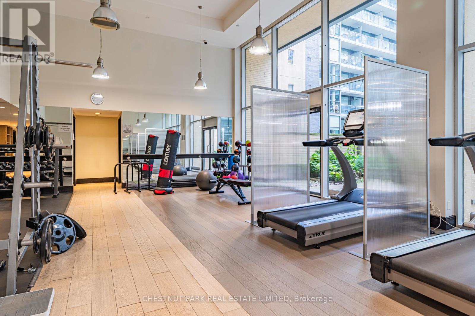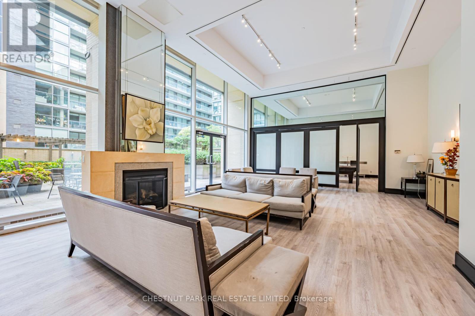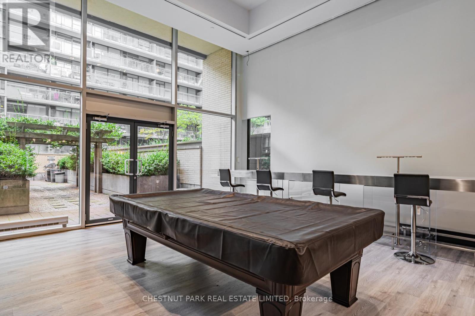308 - 438 King Street W Toronto, Ontario M5V 3T9
$4,250 Monthly
Set within the highly regarded Hudson residences at King & Spadina, this fully furnished corner suite glows with southwest light. Accentuated by smooth hardwood floors and 9' ceilings throughout, the modern layout balances openness with intimacy across 920 sf of recently refreshed space, striking a warm yet elevated tone with generous closet space throughout. The open living and dining area is wrapped by floor-to-ceiling windows and custom California shutters, creating the perfect environment for lush plants and golden-hour ambiance. Flowing naturally into the kitchen, an extended island framed by granite counters and stainless-steel appliances anchors the space - ideal for conversation over morning coffee or impromptu dinners with friends. Step onto your private balcony and watch the city soften in the late-afternoon light - a tranquil vantage point above the rhythm of King St. (id:50886)
Property Details
| MLS® Number | C12470397 |
| Property Type | Single Family |
| Community Name | Waterfront Communities C1 |
| Community Features | Pet Restrictions |
| Features | Balcony, Carpet Free |
| Parking Space Total | 1 |
| View Type | City View |
Building
| Bathroom Total | 2 |
| Bedrooms Above Ground | 2 |
| Bedrooms Total | 2 |
| Amenities | Security/concierge, Exercise Centre, Sauna, Visitor Parking, Party Room, Storage - Locker |
| Appliances | Dishwasher, Dryer, Furniture, Home Theatre, Microwave, Stove, Washer, Refrigerator |
| Cooling Type | Central Air Conditioning |
| Exterior Finish | Concrete, Brick Facing |
| Flooring Type | Hardwood, Concrete |
| Heating Fuel | Natural Gas |
| Heating Type | Forced Air |
| Size Interior | 900 - 999 Ft2 |
| Type | Apartment |
Parking
| Underground | |
| Garage |
Land
| Acreage | No |
Rooms
| Level | Type | Length | Width | Dimensions |
|---|---|---|---|---|
| Flat | Living Room | 5.62 m | 4.06 m | 5.62 m x 4.06 m |
| Flat | Dining Room | 5.62 m | 4.06 m | 5.62 m x 4.06 m |
| Flat | Kitchen | Measurements not available | ||
| Flat | Primary Bedroom | 3.94 m | 2.74 m | 3.94 m x 2.74 m |
| Flat | Bedroom 2 | 2.78 m | 2.74 m | 2.78 m x 2.74 m |
| Flat | Other | 3.96 m | 1.44 m | 3.96 m x 1.44 m |
Contact Us
Contact us for more information
Chanel Uguccioni
Salesperson
1300 Yonge St Ground Flr
Toronto, Ontario M4T 1X3
(416) 925-9191
(416) 925-3935
www.chestnutpark.com/

