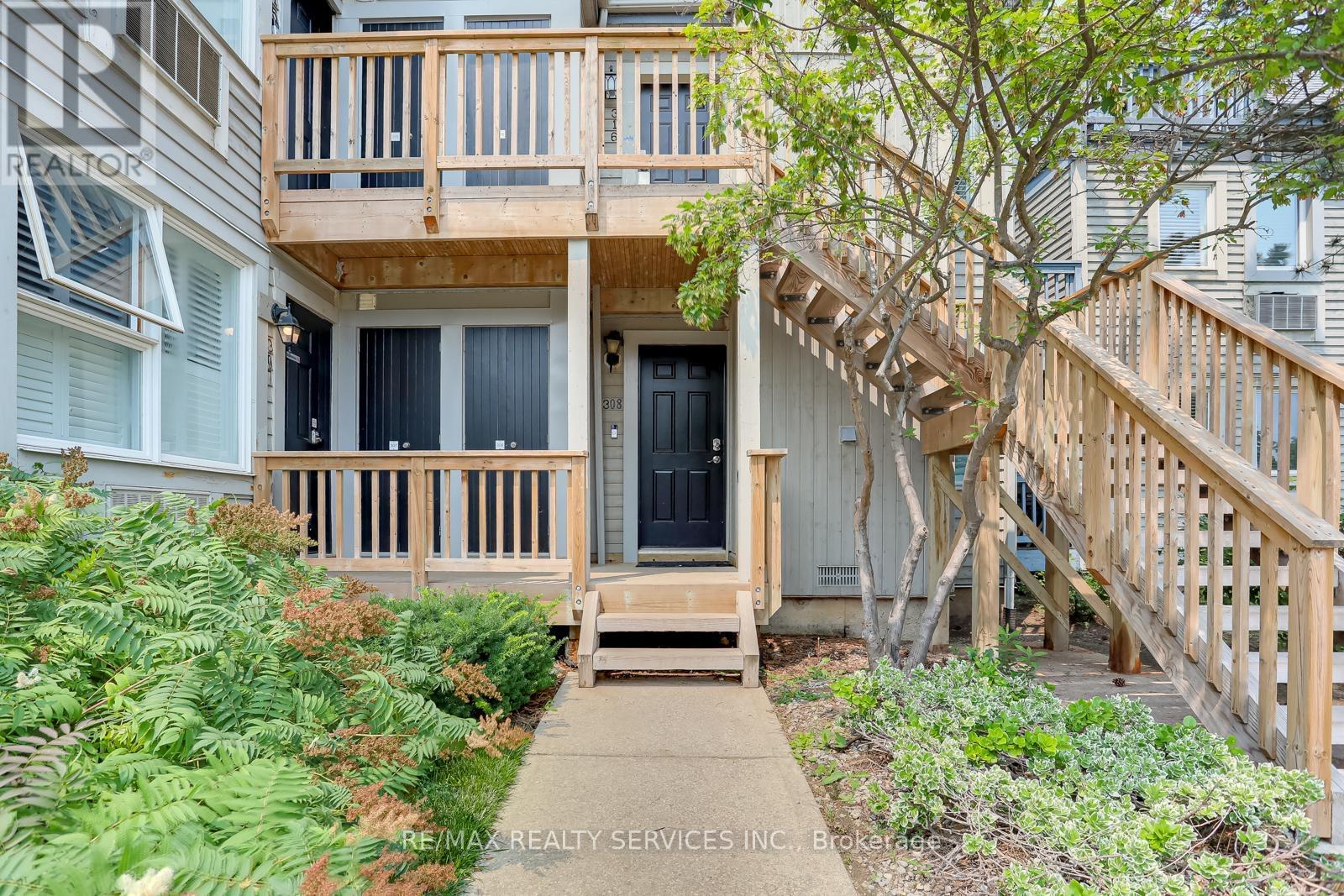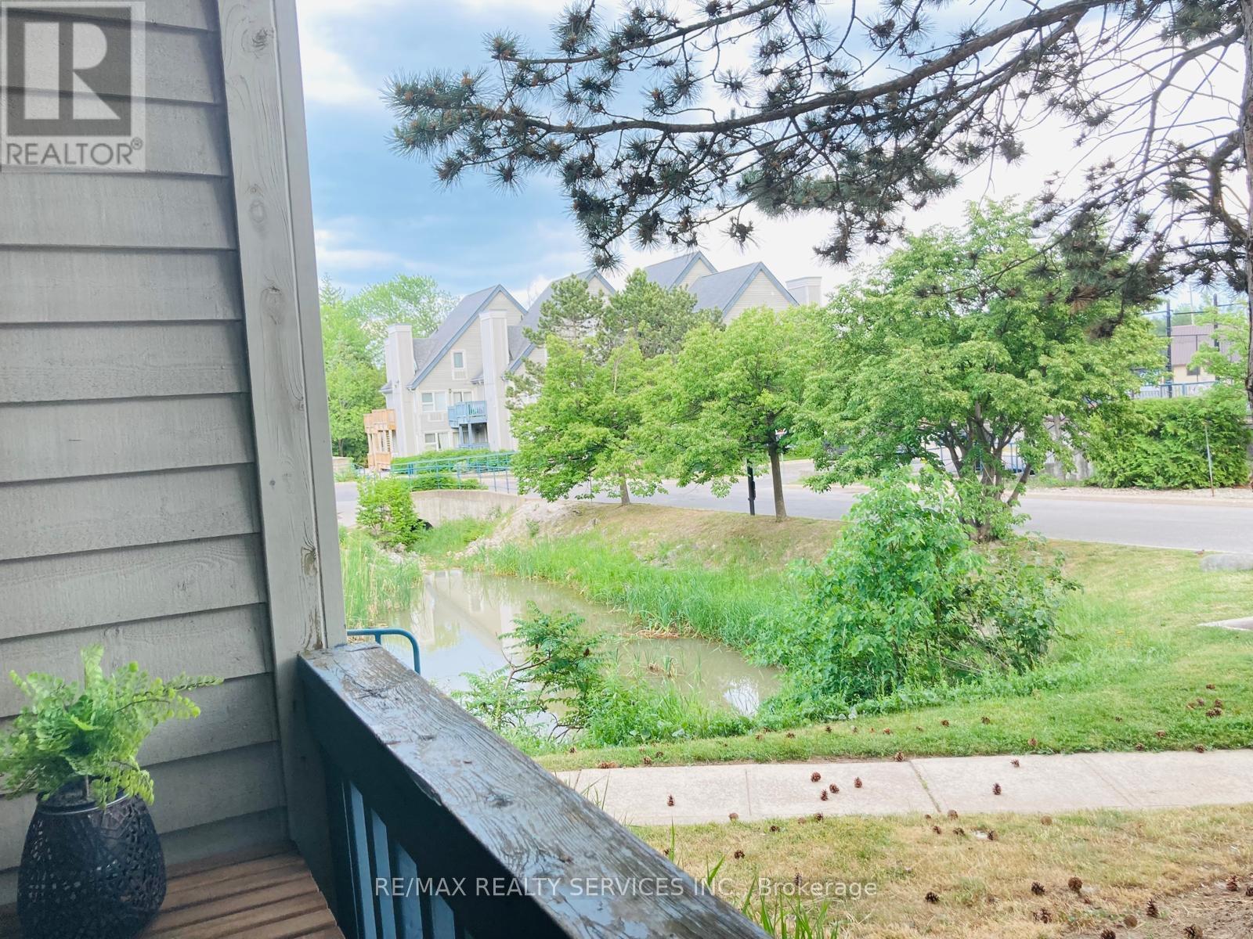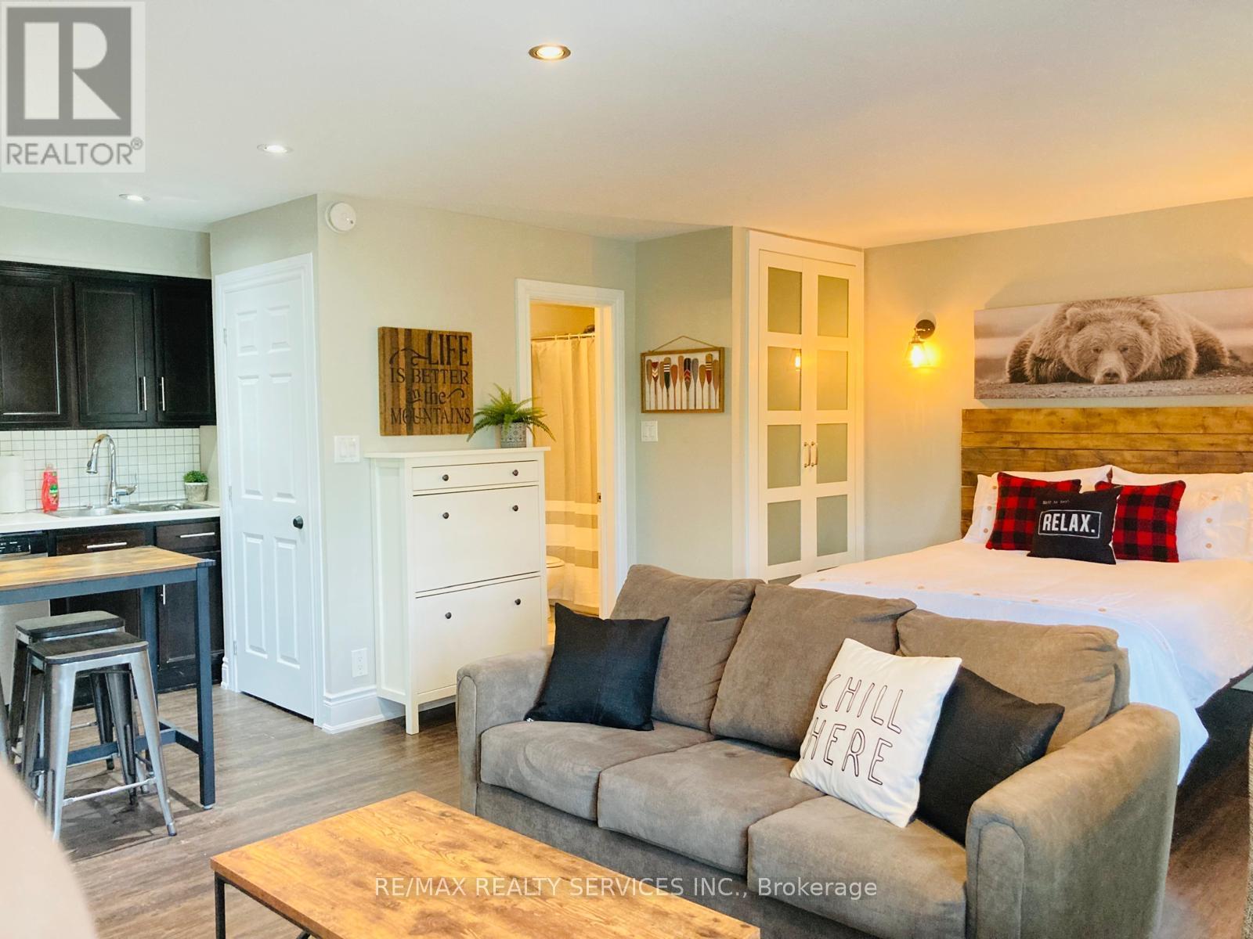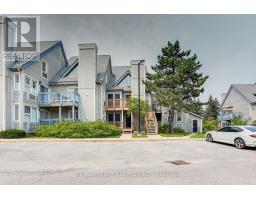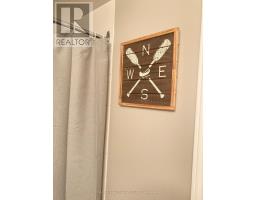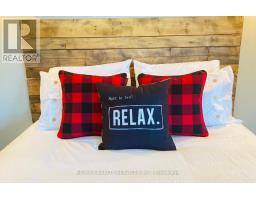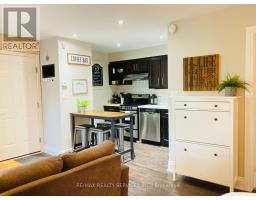308 - 796468 Grey 19 Road Blue Mountains, Ontario L9Y 0N6
$399,900Maintenance, Water, Cable TV, Common Area Maintenance, Parking, Insurance
$488.73 Monthly
Maintenance, Water, Cable TV, Common Area Maintenance, Parking, Insurance
$488.73 MonthlyStunning Open Concept Studio Townhouse in North Creek Resort at the Base of Blue Mountain Directly Across From The Toronto Ski Club. Fabulous Floor Plan Utilizing Every SQ Inch Includes Fully Stocked Kitchen W/Breakfast Island, S/S Appliances, Ceramic Backsplash & Double Sink. Modern Laminate Flooring Throughout Main Living Area. Living Room Boasts Electric Fireplace & Feature TV Wall. Plenty of Storage Space With His/Her Closets on Both Sides of Bedroom, Laundry Rm Storage & Secret Compartment Behind Fireplace. Fully Renovated W/Pro Design & Pro Decor. Fully Furnished W/Great Short Term Accommodation Reviews (STA License Approved). Sleeps 4. Close to All Amenities; Outdoor Pool, Hot Tub, Tennis Courts, Community BBQ, Restaurants, Beach & Ski Hill. Shuttle or Walk to Blue Mountain Village. Your Opportunity To Make Income Plus Enjoyment, Weekend Getaways, Ski Vacations & Enjoy the Resort & All Its Amenities. (id:50886)
Property Details
| MLS® Number | X11889891 |
| Property Type | Single Family |
| Community Name | Blue Mountain Resort Area |
| CommunityFeatures | Pet Restrictions |
| Features | Balcony, In Suite Laundry |
| ParkingSpaceTotal | 1 |
Building
| BathroomTotal | 1 |
| BedroomsAboveGround | 1 |
| BedroomsTotal | 1 |
| Amenities | Storage - Locker |
| Appliances | Water Heater, Furniture, Window Coverings |
| ExteriorFinish | Wood |
| FireplacePresent | Yes |
| FlooringType | Laminate, Ceramic |
| HeatingFuel | Electric |
| HeatingType | Other |
| Type | Row / Townhouse |
Land
| Acreage | No |
Rooms
| Level | Type | Length | Width | Dimensions |
|---|---|---|---|---|
| Main Level | Living Room | 3.88 m | 2.97 m | 3.88 m x 2.97 m |
| Main Level | Kitchen | 2.76 m | 2.48 m | 2.76 m x 2.48 m |
| Main Level | Bedroom | 3.83 m | 3.14 m | 3.83 m x 3.14 m |
| Main Level | Bathroom | 1.5 m | 2.31 m | 1.5 m x 2.31 m |
Interested?
Contact us for more information
Phil Vani
Salesperson
295 Queen St E, Suite B
Brampton, Ontario L6W 3R1


