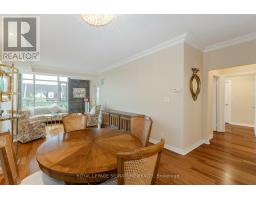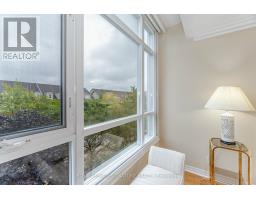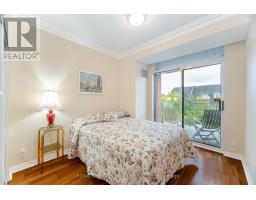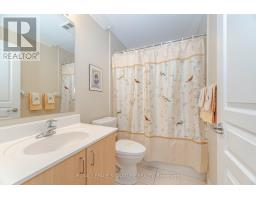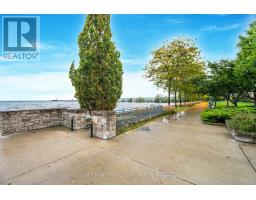308 - 80 Port Street E Mississauga, Ontario L5G 4V6
$1,180,000Maintenance, Heat, Water, Common Area Maintenance, Insurance, Parking
$1,221.78 Monthly
Maintenance, Heat, Water, Common Area Maintenance, Insurance, Parking
$1,221.78 MonthlyAbsolutely stunning 2 BR plus Den with balcony overlooking Lake Ontario!! The 2pc Bathroom is a Rough-in. Beautiful open Concept in the ultra elegant Regatta across from walking + biking trails on Lake Ontario. 5 Min walk to GO Station, Restaurants, shops + park elegant boutique. 6 Storey building in the heart of Port Credit. Shows pristine Clean. Shows Like a Model Suite! **** EXTRAS **** Gorgeos ultra elegant condo o/looking. Lake Ontario + Walking trail. Amazing roof top terrace with panoramic view of Lake Ontario + Park!! (id:50886)
Property Details
| MLS® Number | W9364921 |
| Property Type | Single Family |
| Community Name | Port Credit |
| CommunityFeatures | Pet Restrictions |
| Features | Balcony |
| ParkingSpaceTotal | 1 |
Building
| BathroomTotal | 3 |
| BedroomsAboveGround | 2 |
| BedroomsBelowGround | 1 |
| BedroomsTotal | 3 |
| Amenities | Storage - Locker |
| Appliances | Window Coverings |
| CoolingType | Central Air Conditioning |
| ExteriorFinish | Brick, Concrete |
| FlooringType | Laminate, Ceramic |
| HalfBathTotal | 1 |
| HeatingFuel | Natural Gas |
| HeatingType | Forced Air |
| SizeInterior | 1399.9886 - 1598.9864 Sqft |
| Type | Apartment |
Parking
| Underground |
Land
| Acreage | No |
Rooms
| Level | Type | Length | Width | Dimensions |
|---|---|---|---|---|
| Main Level | Living Room | 7.38 m | 3.64 m | 7.38 m x 3.64 m |
| Main Level | Dining Room | 7.38 m | 3.64 m | 7.38 m x 3.64 m |
| Main Level | Kitchen | 3.55 m | 2.99 m | 3.55 m x 2.99 m |
| Main Level | Primary Bedroom | 6.43 m | 3.31 m | 6.43 m x 3.31 m |
| Main Level | Bedroom 2 | 4.04 m | 2.85 m | 4.04 m x 2.85 m |
| Main Level | Den | 3.05 m | 3.05 m | 3.05 m x 3.05 m |
| Main Level | Laundry Room | 3.42 m | 1.78 m | 3.42 m x 1.78 m |
https://www.realtor.ca/real-estate/27459219/308-80-port-street-e-mississauga-port-credit-port-credit
Interested?
Contact us for more information
Bonni Stewart (Kaestner)
Broker
201-30 Eglinton Ave West
Mississauga, Ontario L5R 3E7





























































