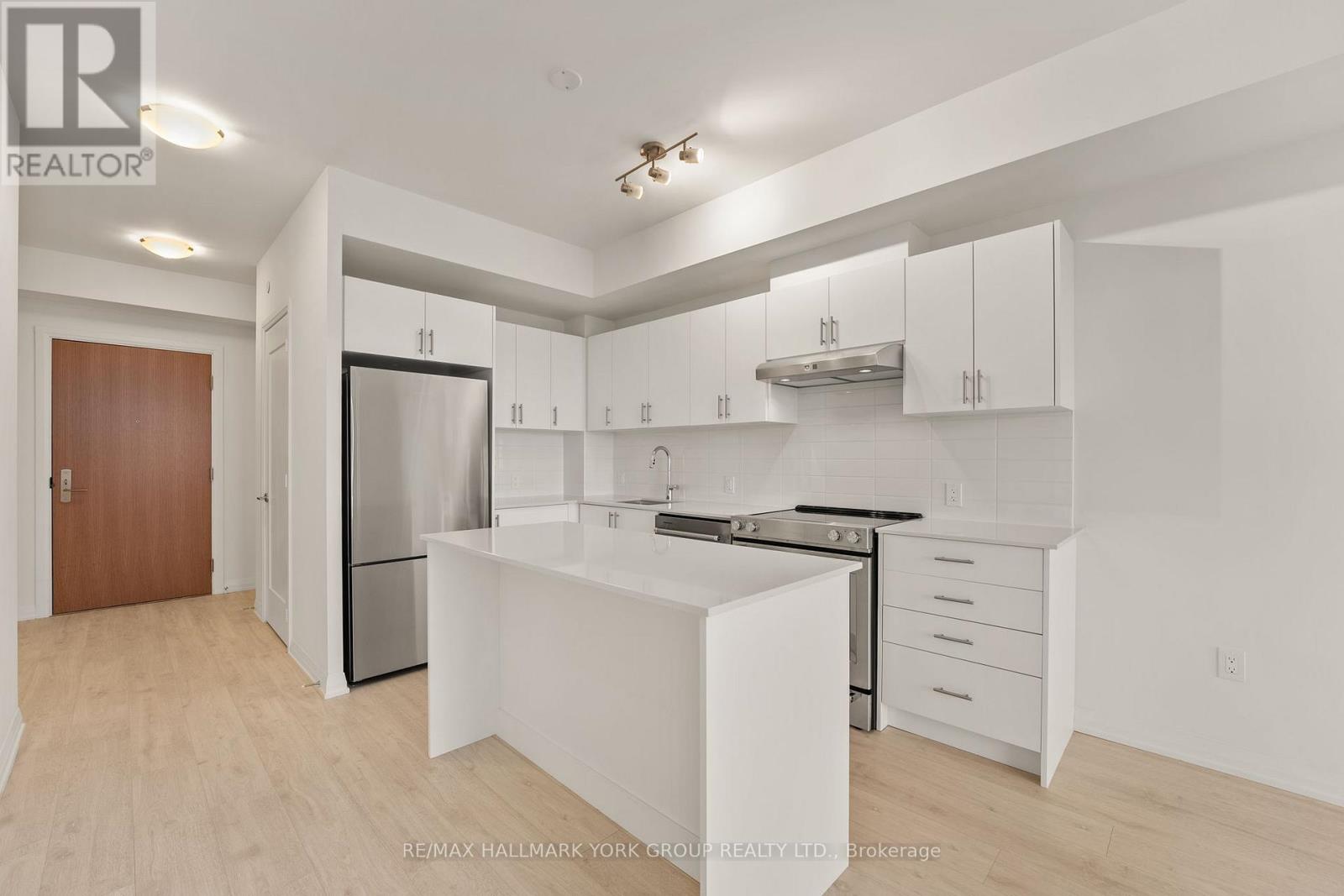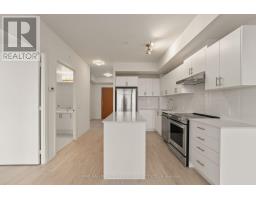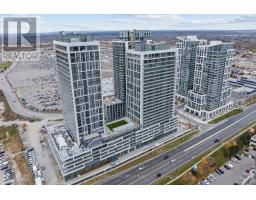308 - 8960 Jane Street Vaughan, Ontario L4K 2M9
$2,400 Monthly
Welcome To Charisma Condos Built By Greenpark! This Brand New, Never Lived In 1-Bedroom Plus Den Unit Offers Modern Luxury And Convenience. The Open Concept Floor Plan Maximizes Space Beautifully. Featuring A Well-Appointed Kitchen With Modern Appliances, Quartz Countertops & Centre Island, This Unit Is Flooded With An Abundant Of Natural Light, Creating A Warm And Inviting Atmosphere. Enjoy The Added Perks Of 1 Parking Spot And 1 Locker For Your Storage Needs. Situated Just Minutes From Vaughan Mills, Canada's Wonderland, Shops, Restaurants, Highway 400, 407, Viva Bus Line, Subway, & The TTC Making Commuting And Shopping A Breeze. The Building Boasts An Impressive Array Of Luxury Amenities, Including An Outdoor Pool/Terrace, Theatre Room, Games Room, Yoga Studio, Party Room, Gym, Pet Grooming Area, And Much More. Don't Miss This Opportunity To Live In A Prime Location With Exceptional Facilities. **** EXTRAS **** Included For Use: Stainless Steel Fridge, Stove, Dishwasher, White Washer, Dryer, Parking, Locker, Common Elements, Building Insurance, Heat, Central A/C (id:50886)
Property Details
| MLS® Number | N10417297 |
| Property Type | Single Family |
| Community Name | Concord |
| AmenitiesNearBy | Hospital, Park, Place Of Worship, Public Transit, Schools |
| CommunityFeatures | Pet Restrictions, Community Centre |
| Features | Balcony, Carpet Free |
| ParkingSpaceTotal | 1 |
| PoolType | Outdoor Pool |
Building
| BathroomTotal | 1 |
| BedroomsAboveGround | 1 |
| BedroomsBelowGround | 1 |
| BedroomsTotal | 2 |
| Amenities | Security/concierge, Exercise Centre, Party Room, Visitor Parking, Storage - Locker |
| Appliances | Dishwasher, Dryer, Refrigerator, Stove, Washer |
| CoolingType | Central Air Conditioning |
| ExteriorFinish | Concrete |
| FlooringType | Vinyl, Ceramic |
| HeatingFuel | Natural Gas |
| HeatingType | Forced Air |
| SizeInterior | 599.9954 - 698.9943 Sqft |
| Type | Apartment |
Parking
| Underground |
Land
| Acreage | No |
| LandAmenities | Hospital, Park, Place Of Worship, Public Transit, Schools |
Rooms
| Level | Type | Length | Width | Dimensions |
|---|---|---|---|---|
| Main Level | Kitchen | 3.52 m | 3.36 m | 3.52 m x 3.36 m |
| Main Level | Living Room | 3.38 m | 2.91 m | 3.38 m x 2.91 m |
| Main Level | Bedroom | 3.87 m | 3.03 m | 3.87 m x 3.03 m |
| Main Level | Den | 3.09 m | 1.63 m | 3.09 m x 1.63 m |
| Main Level | Bathroom | 3.01 m | 2.09 m | 3.01 m x 2.09 m |
https://www.realtor.ca/real-estate/27637772/308-8960-jane-street-vaughan-concord-concord
Interested?
Contact us for more information
Steven Sarasin
Salesperson
25 Millard Ave West Unit B - 2nd Flr
Newmarket, Ontario L3Y 7R5
Caroline Gawlik
Salesperson
25 Millard Ave West Unit B - 2nd Flr
Newmarket, Ontario L3Y 7R5







































